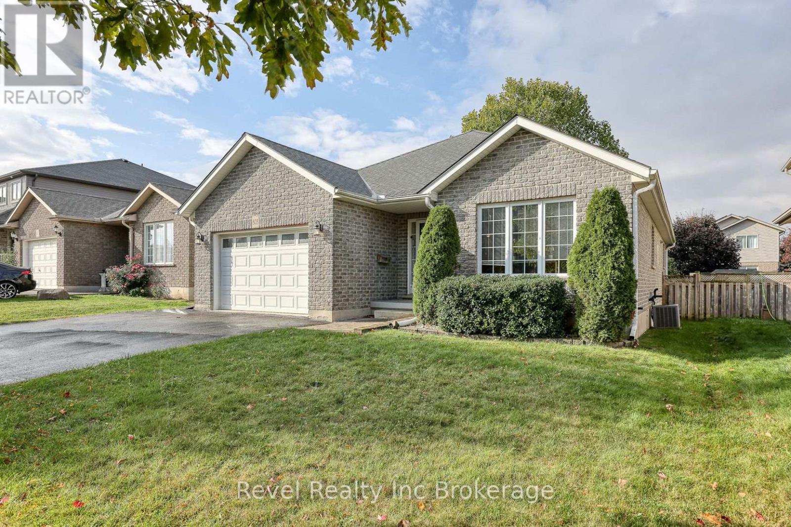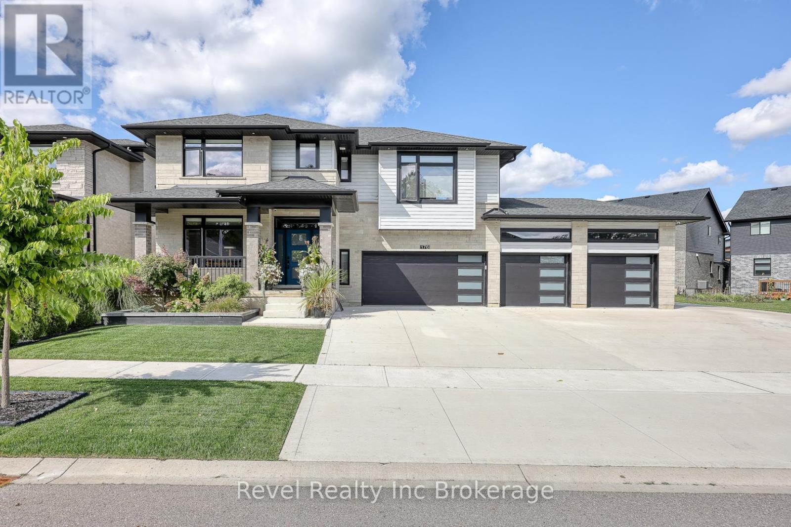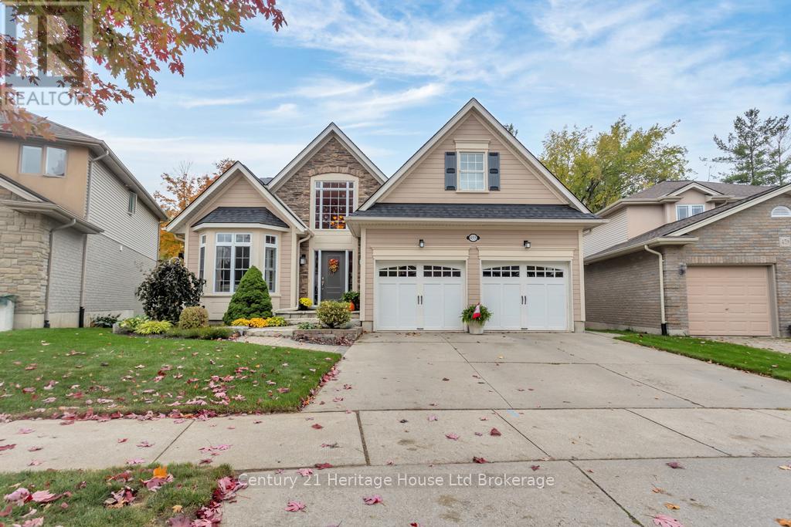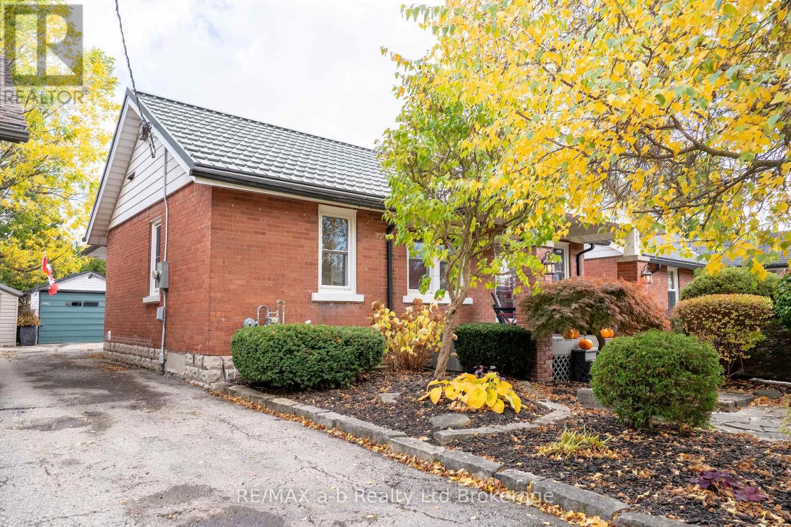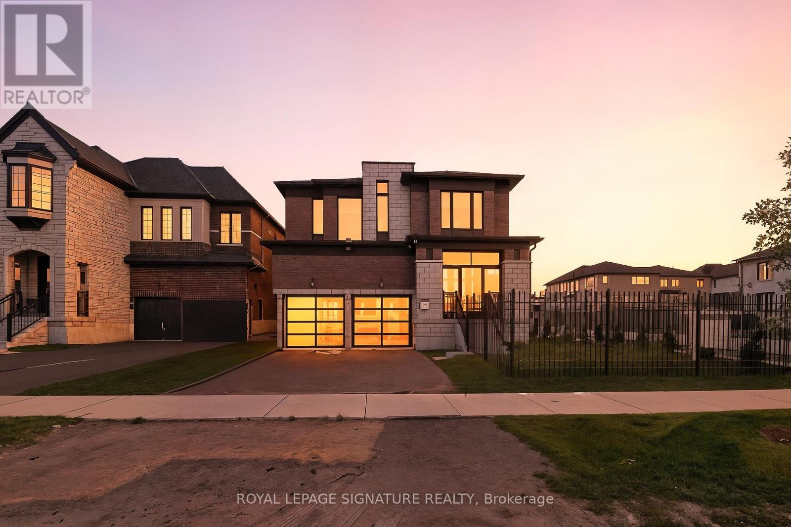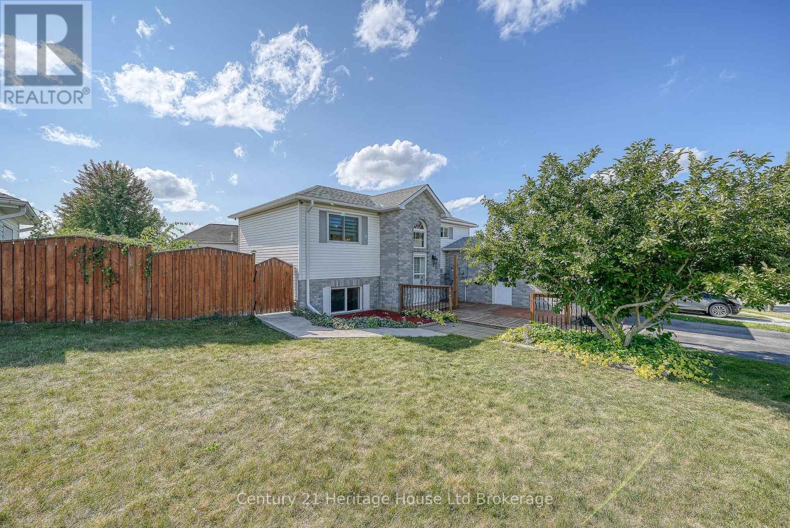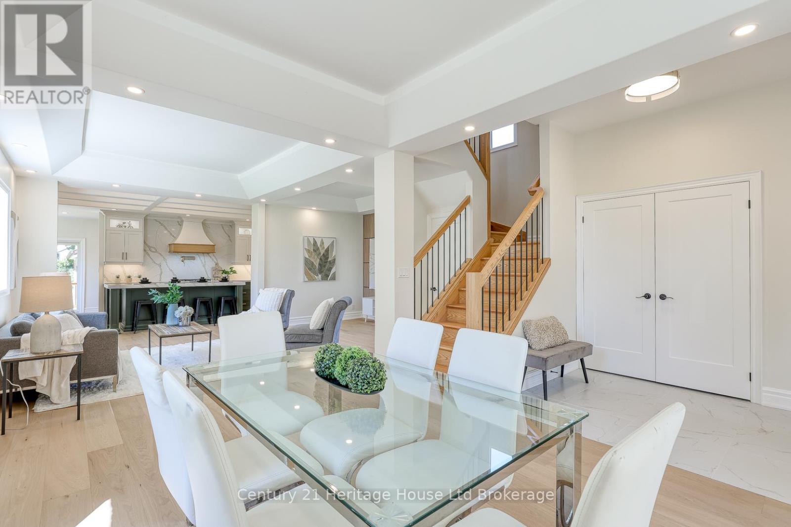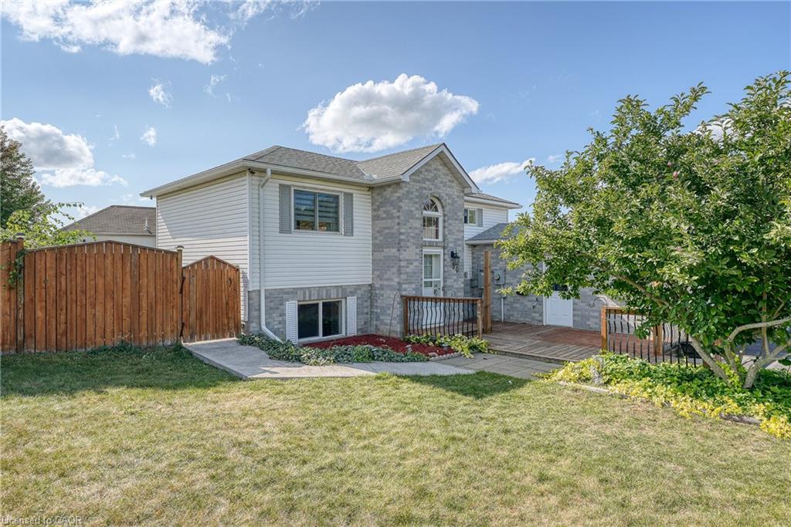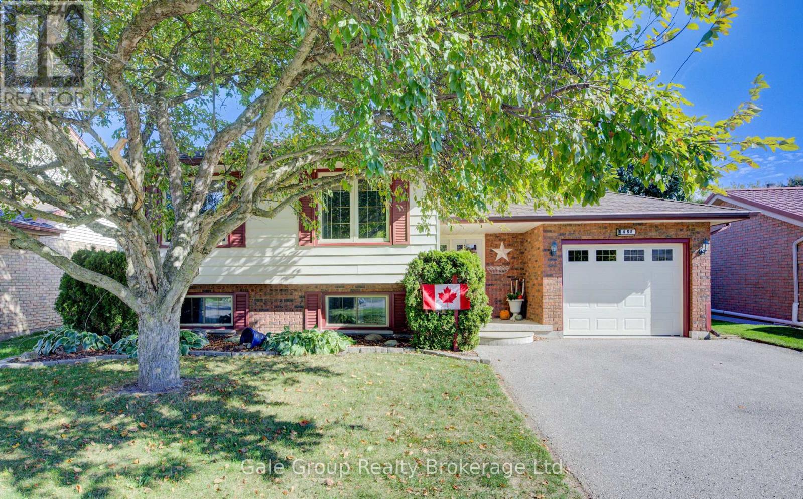
Highlights
Description
- Time on Housefulnew 3 hours
- Property typeSingle family
- Median school Score
- Mortgage payment
Welcome to this well-maintained sidesplit in one of Woodstock's most desirable family neighbourhoods. Backing onto Algonquin public school, this 5-bedroom, 2-bathroom home offers the perfect combination of space, comfort, and convenience. Step inside to the inviting main level with a functional layout, perfect for everyday living and family gatherings. Upstairs, you'll find generously sized bedrooms that offer flexibility for growing families, guests, or home office needs. The lower level adds even more living space with additional bedrooms and a cozy rec room, ideal for movie nights, hobbies, or a play area for the kids. Outside, the backyard is a true highlight. With mature greenery, open lawn space, and no rear neighbours, it's a private retreat perfect for entertaining, barbecues, or simply relaxing. 456 Ojibway Street is a wonderful opportunity to settle into one of Woodstock's most sought-after neighbourhoods. ** This is a linked property.** (id:63267)
Home overview
- Cooling Central air conditioning
- Sewer/ septic Sanitary sewer
- # parking spaces 3
- Has garage (y/n) Yes
- # full baths 2
- # total bathrooms 2.0
- # of above grade bedrooms 5
- Subdivision Woodstock - north
- Directions 1561957
- Lot size (acres) 0.0
- Listing # X12475518
- Property sub type Single family residence
- Status Active
- Recreational room / games room 3.3m X 6.71m
Level: Basement - Bathroom 1.88m X 2.33m
Level: Basement - Bedroom 2.36m X 3.21m
Level: Basement - Utility 2.9m X 6.8m
Level: Basement - Bedroom 2.9m X 3.5m
Level: Basement - Bathroom 3.08m X 2.16m
Level: Main - Kitchen 3.18m X 2.85m
Level: Main - Foyer 2.85m X 4.48m
Level: Main - Bedroom 2.85m X 2.7m
Level: Main - Bedroom 3.08m X 4.55m
Level: Main - Living room 3.61m X 5.98m
Level: Main - Dining room 3.18m X 2.85m
Level: Main - Bedroom 3.61m X 3.33m
Level: Main
- Listing source url Https://www.realtor.ca/real-estate/29018043/456-ojibway-street-woodstock-woodstock-north-woodstock-north
- Listing type identifier Idx

$-1,960
/ Month

