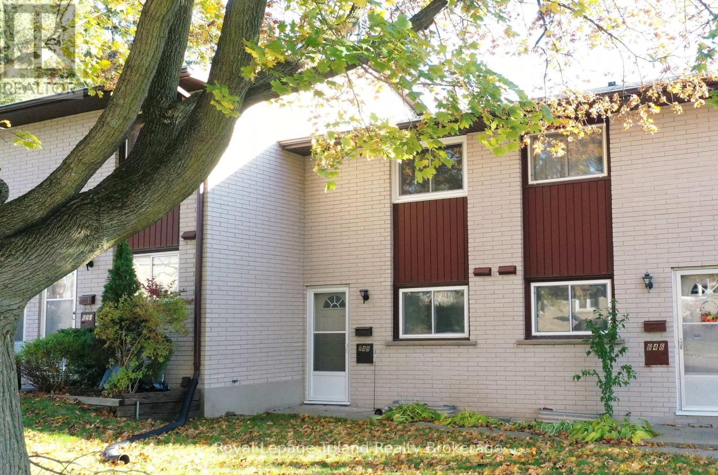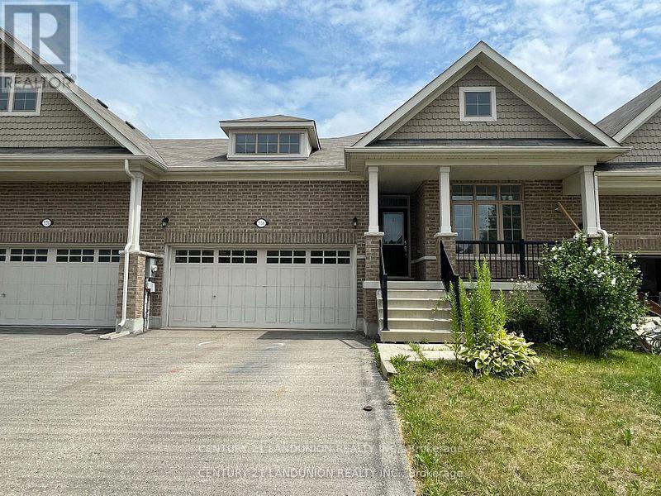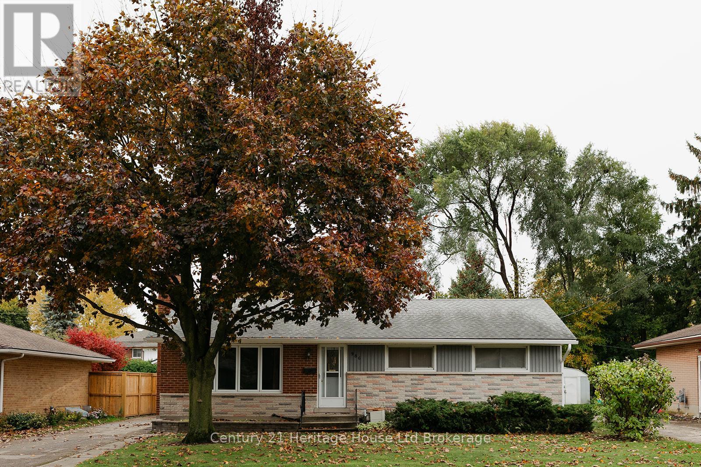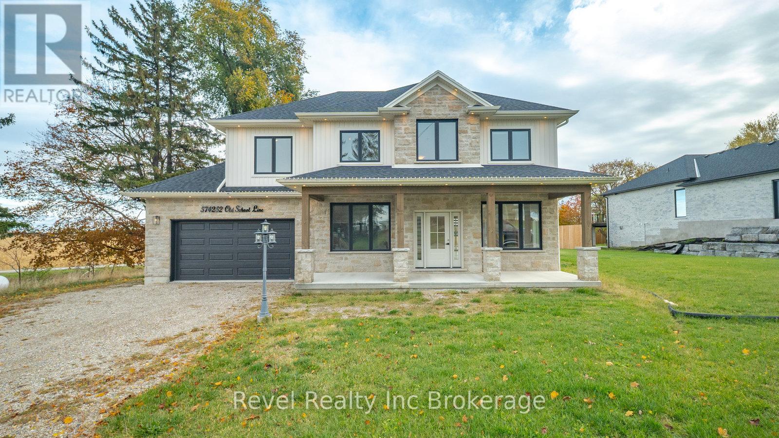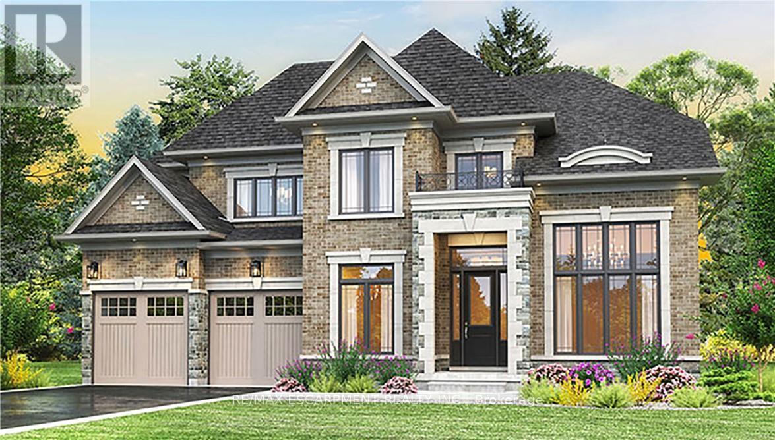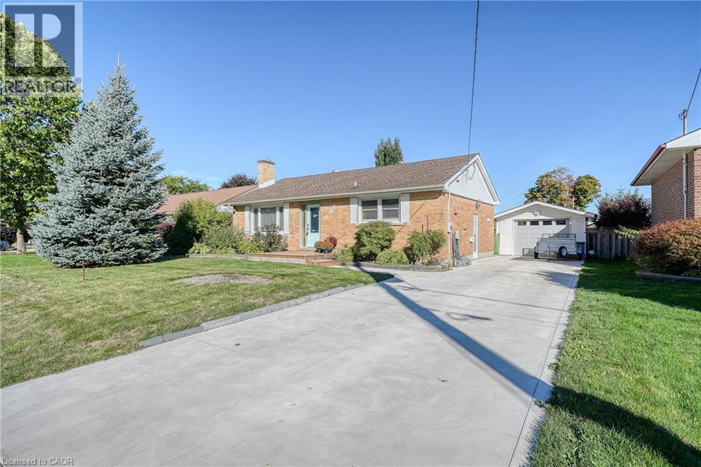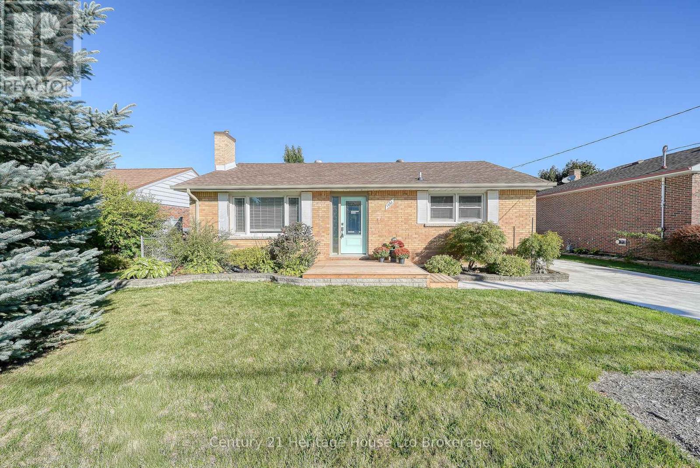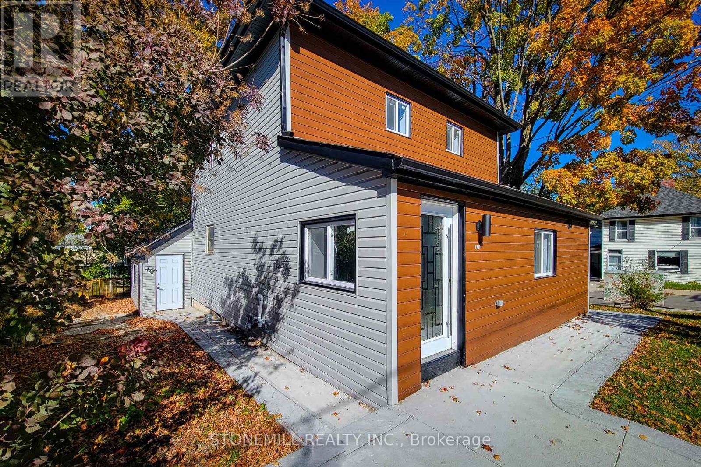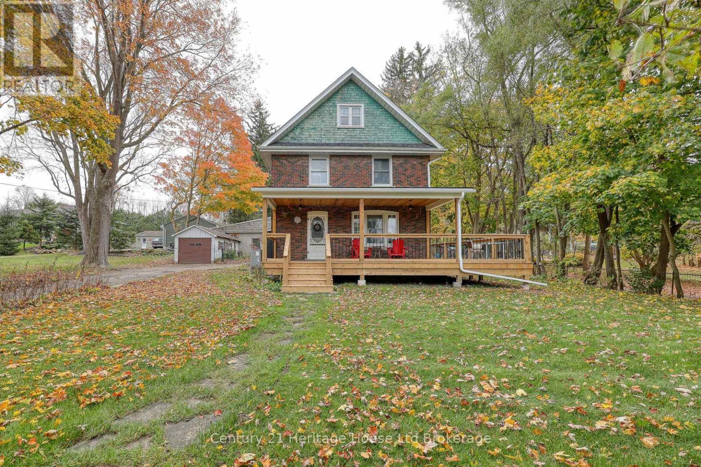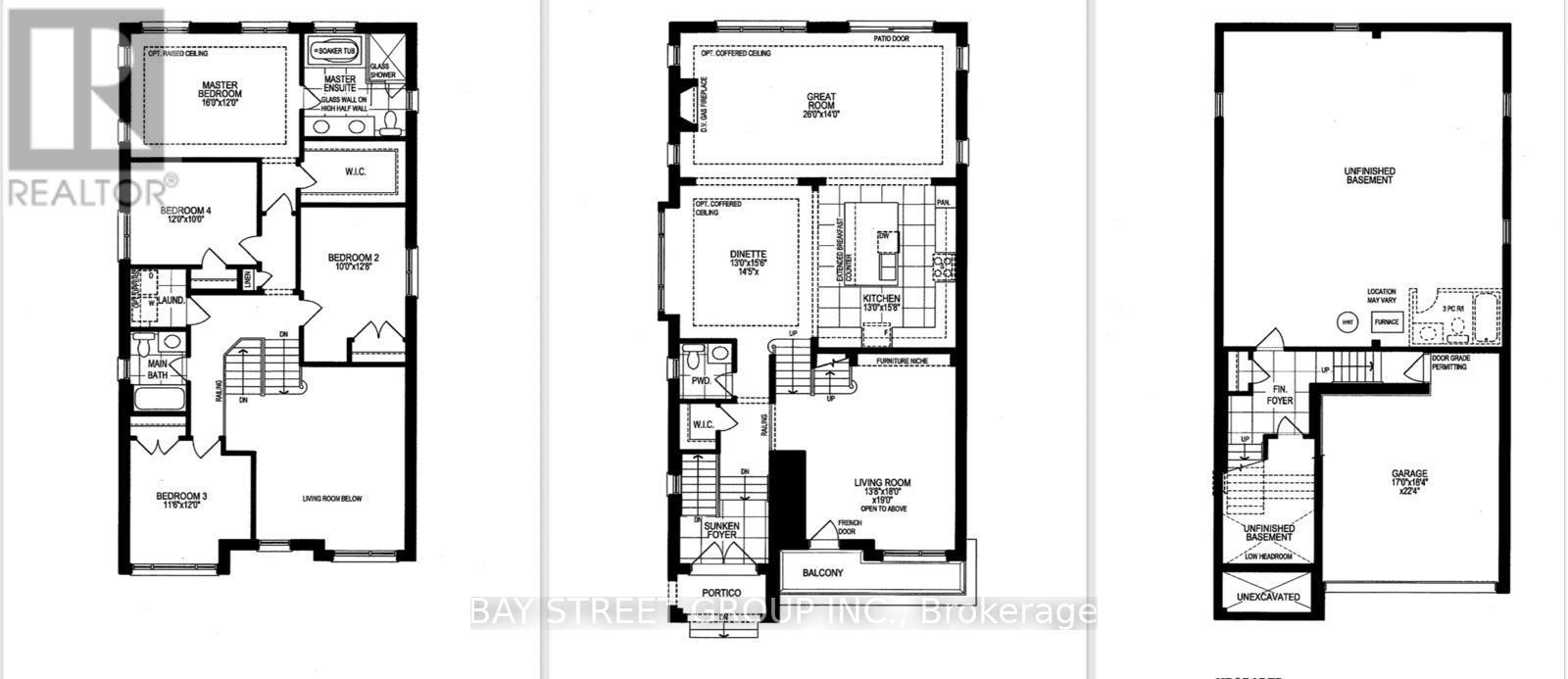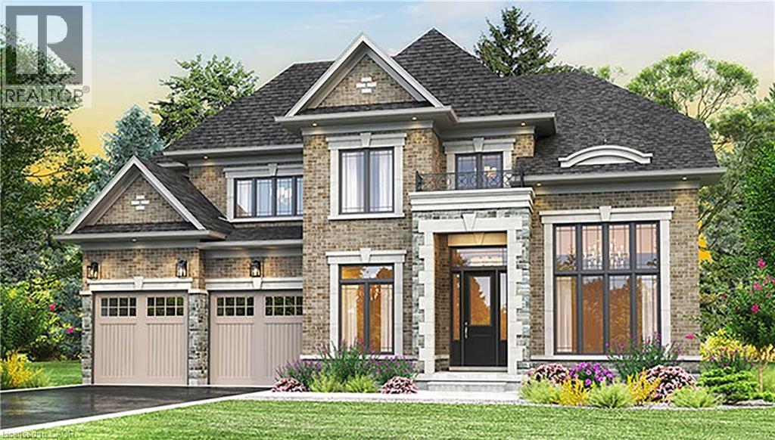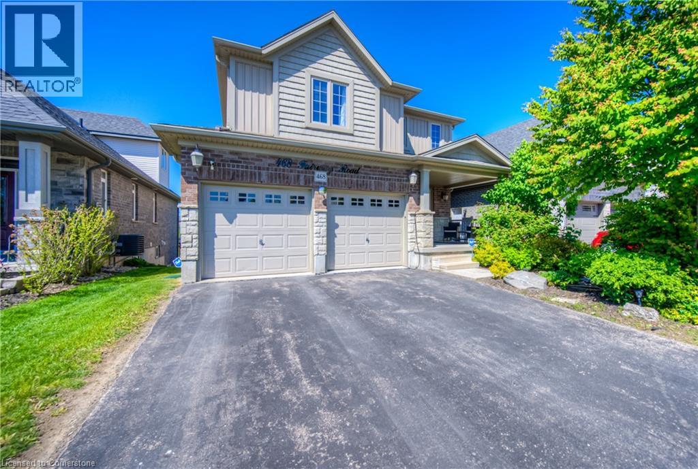
Highlights
Description
- Home value ($/Sqft)$462/Sqft
- Time on Houseful89 days
- Property typeSingle family
- Style2 level
- Median school Score
- Year built2011
- Mortgage payment
This distinguished home is in the desired Sally Creek neighbourhood and was formally the Model Home. FORE (4)68 Fairway Rd will exceed all your expectations as you enter in the front door. A grand foyer leading into the living room with double high ceilings, this open concept main floor has many features, which includes the wrap around kitchen with large island, pantry & stainless-steel appliances. An impressive gas fireplace is a focal point of this room with a beautiful stone mantle. Off the dining room you will find a spacious deck to enjoy anytime, either with your first cup of coffee or cocktails in the evening overlooking an unobstructed views of the 3rd and 4th hole of the golf course or while watching the beautiful sunsets. Second level of the home is where the 3 good sized bedrooms and main washroom are including the primary bedroom with his & her closets, ensuite with oversized glass shower Doors. The lower level consists of an entertainment size rec room, 2-piece powder room, utility room(s) & walk-out to another deck and fully fenced backyard. Don't forget the double attached garage with inside entry to the home. This is a must-see home, with much to offer. Make it yours today! (id:63267)
Home overview
- Cooling Central air conditioning
- Heat source Natural gas
- Heat type Forced air
- Sewer/ septic Municipal sewage system
- # total stories 2
- Fencing Fence
- # parking spaces 4
- Has garage (y/n) Yes
- # full baths 2
- # half baths 2
- # total bathrooms 4.0
- # of above grade bedrooms 3
- Has fireplace (y/n) Yes
- Community features Community centre, school bus
- Subdivision Woodstock - north
- Lot desc Landscaped
- Lot size (acres) 0.0
- Building size 1947
- Listing # 40755818
- Property sub type Single family residence
- Status Active
- Bathroom (# of pieces - 4) Measurements not available
Level: 2nd - Primary bedroom 3.937m X 4.877m
Level: 2nd - Bedroom 4.928m X 3.226m
Level: 2nd - Full bathroom Measurements not available
Level: 2nd - Bedroom 3.15m X 3.734m
Level: 2nd - Storage 2.692m X 2.489m
Level: Lower - Recreational room 8.077m X 5.537m
Level: Lower - Bathroom (# of pieces - 2) Measurements not available
Level: Lower - Living room 4.013m X 5.41m
Level: Main - Dining room 3.835m X 2.769m
Level: Main - Bathroom (# of pieces - 2) Measurements not available
Level: Main - Kitchen 3.835m X 3.708m
Level: Main - Laundry 2.108m X 1.753m
Level: Main
- Listing source url Https://www.realtor.ca/real-estate/28689339/468-fairway-road-woodstock
- Listing type identifier Idx

$-2,397
/ Month

