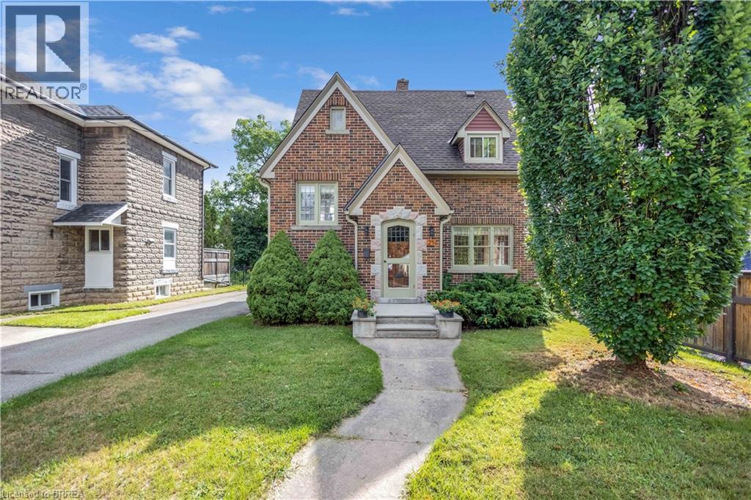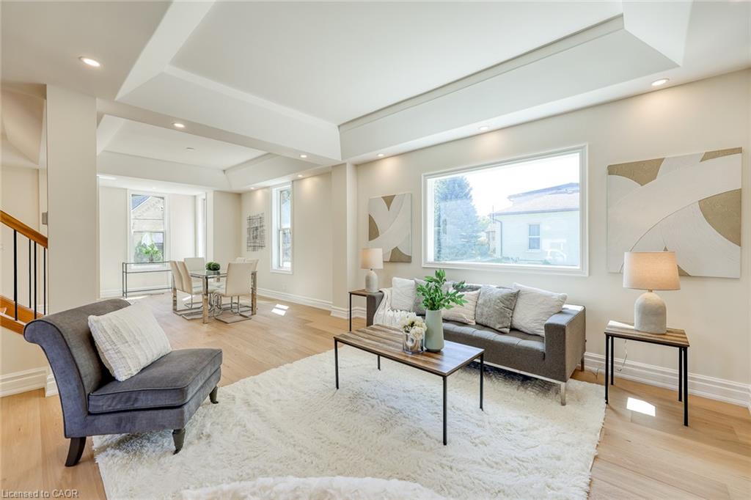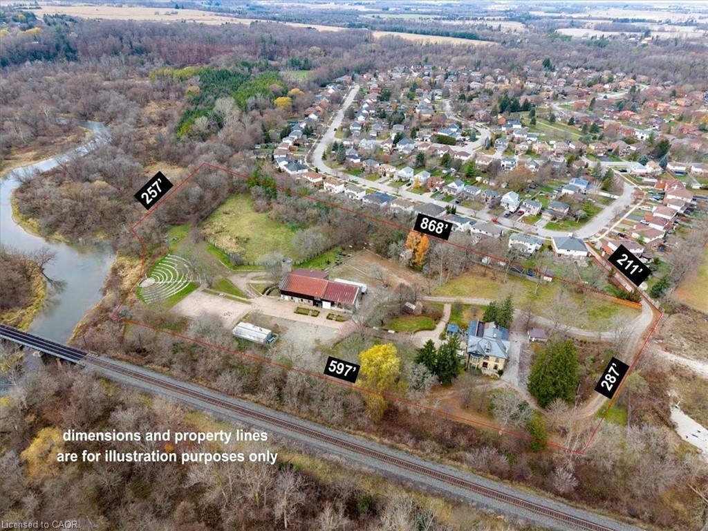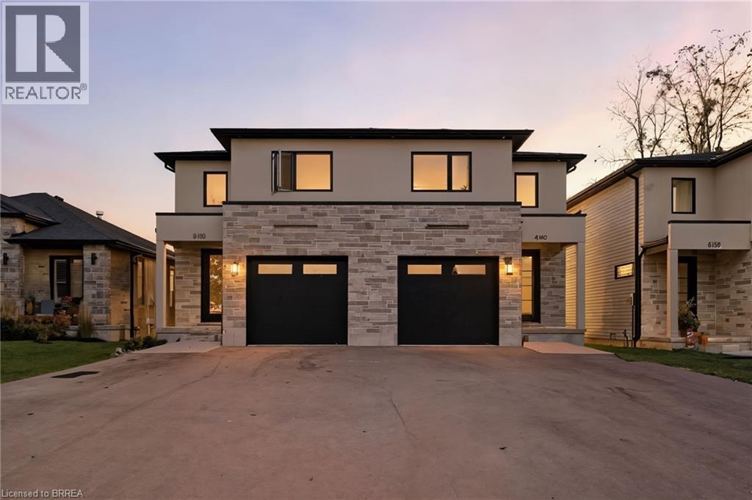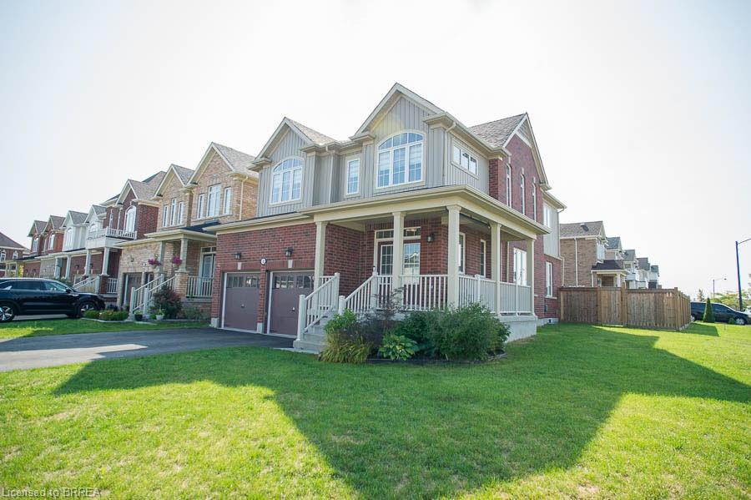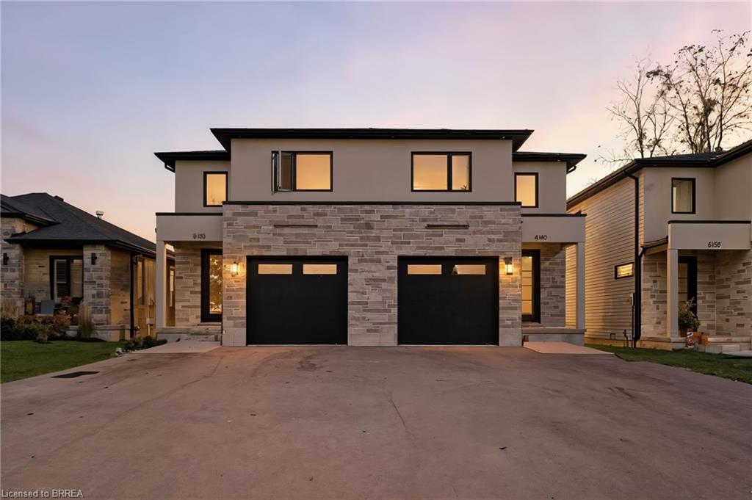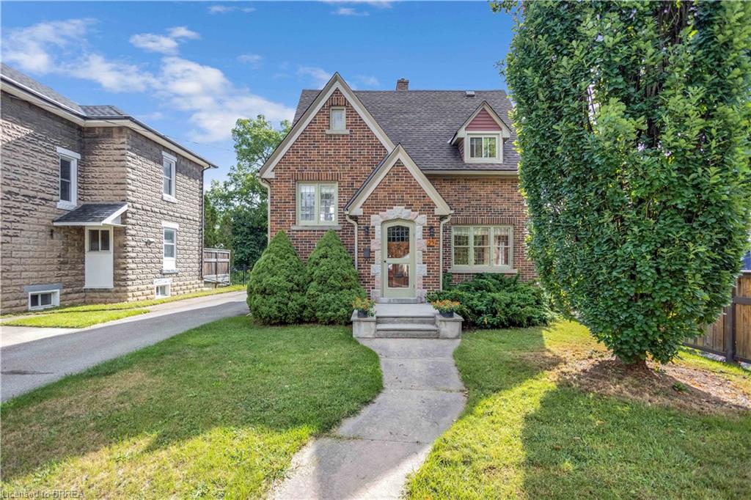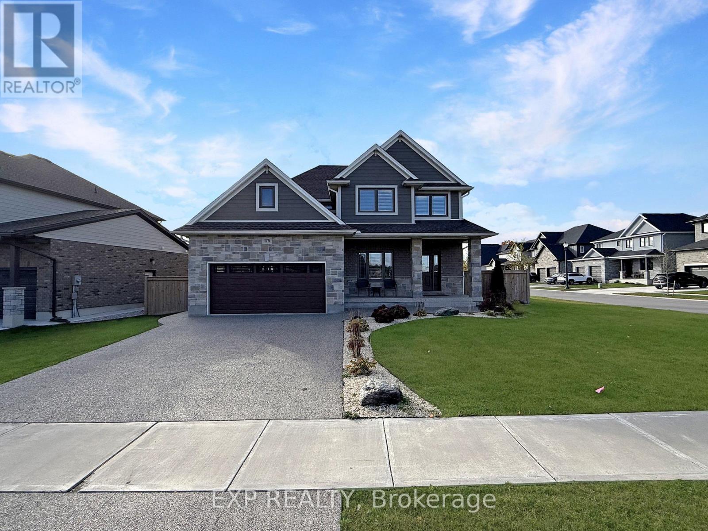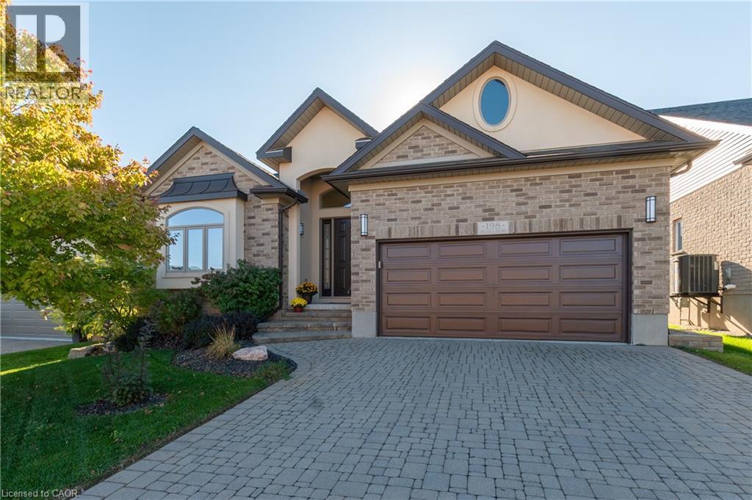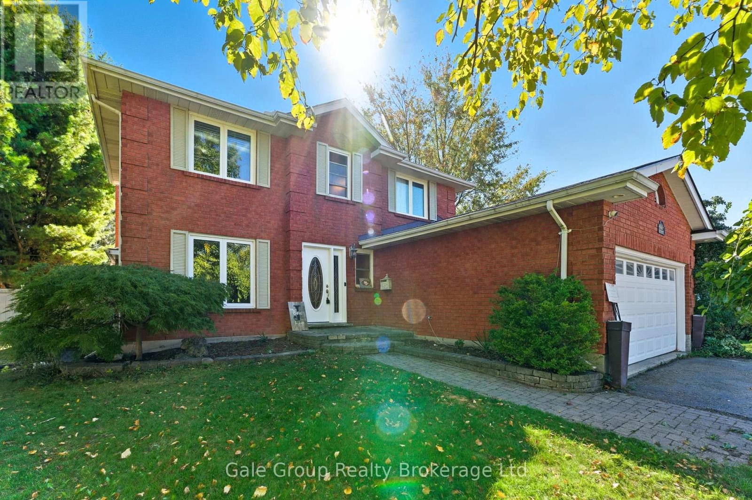
Highlights
This home is
22%
Time on Houseful
18 Days
School rated
4.8/10
Woodstock
-1.43%
Description
- Time on Houseful18 days
- Property typeSingle family
- Median school Score
- Mortgage payment
This 3 bedroom, 4 bath home has all the space your family needs to spread out and enjoy. The layout is practical and comfortable, with room for everyone whether you're hanging out together or hosting friends. The basement already has an egress window, giving you the option of adding a 4th bedroom or creating extra space that works for you. Outside, the fully fenced backyard is a great spot for kids to play, summer BBQs, or just relaxing in privacy. This home has so much potential and is waiting for your personal touch. With a quick close available, it's ready when you are! (id:63267)
Home overview
Amenities / Utilities
- Cooling Central air conditioning
- Heat source Natural gas
- Heat type Forced air
- Sewer/ septic Sanitary sewer
Exterior
- # total stories 2
- Fencing Fenced yard
- # parking spaces 4
- Has garage (y/n) Yes
Interior
- # full baths 2
- # half baths 2
- # total bathrooms 4.0
- # of above grade bedrooms 3
- Has fireplace (y/n) Yes
Location
- Subdivision Woodstock - south
Overview
- Lot size (acres) 0.0
- Listing # X12440891
- Property sub type Single family residence
- Status Active
Rooms Information
metric
- Bathroom 2.17m X 1.52m
Level: 2nd - 2nd bedroom 3.51m X 2.66m
Level: 2nd - Primary bedroom 3.3m X 4.3m
Level: 2nd - Bedroom 4.36m X 3.16m
Level: 2nd - Bathroom 2.13m X 1.37m
Level: 2nd - Utility 5.92m X 5.98m
Level: Basement - Recreational room / games room 9.17m X 5.16m
Level: Basement - Other 3.15m X 3.5m
Level: Basement - Bathroom 3.05m X 1.13m
Level: Basement - Foyer 4.28m X 5.88m
Level: Main - Living room 2.96m X 5.78m
Level: Main - Kitchen 3.75m X 6.35m
Level: Main - Laundry 2.23m X 2.61m
Level: Main - Dining room 2.94m X 3.44m
Level: Main - Sitting room 4.06m X 3.01m
Level: Main
SOA_HOUSEKEEPING_ATTRS
- Listing source url Https://www.realtor.ca/real-estate/28943115/468-manitoba-road-woodstock-woodstock-south-woodstock-south
- Listing type identifier Idx
The Home Overview listing data and Property Description above are provided by the Canadian Real Estate Association (CREA). All other information is provided by Houseful and its affiliates.

Lock your rate with RBC pre-approval
Mortgage rate is for illustrative purposes only. Please check RBC.com/mortgages for the current mortgage rates
$-1,786
/ Month25 Years fixed, 20% down payment, % interest
$
$
$
%
$
%

Schedule a viewing
No obligation or purchase necessary, cancel at any time

