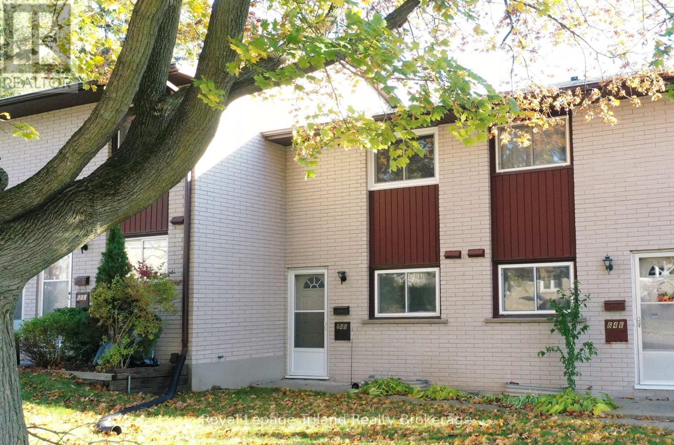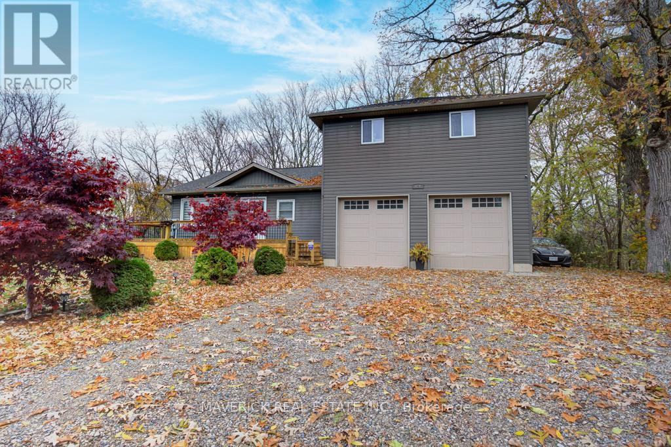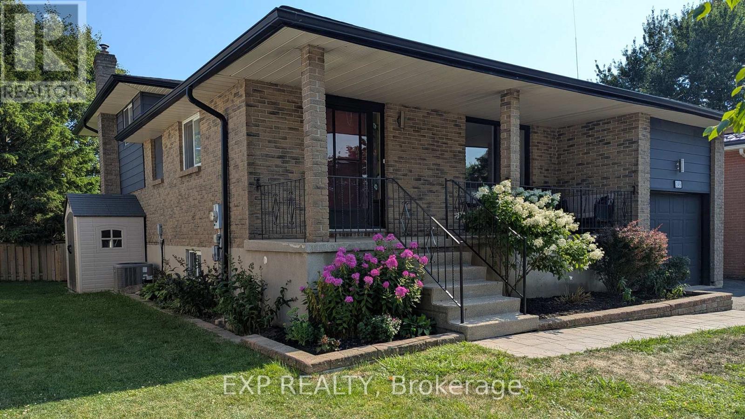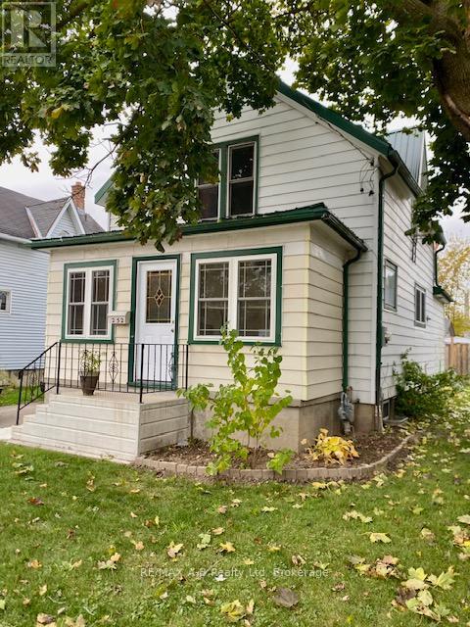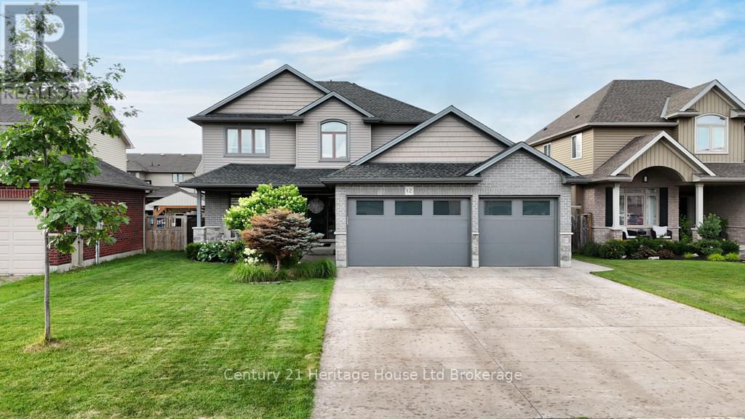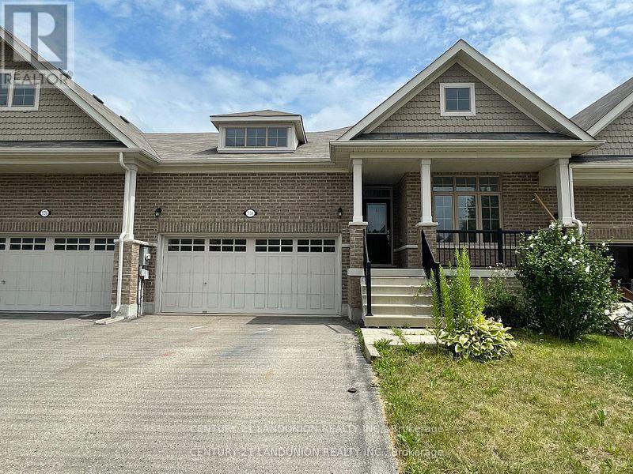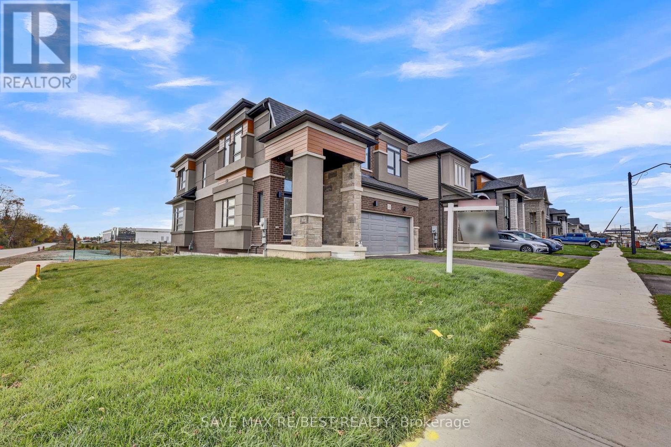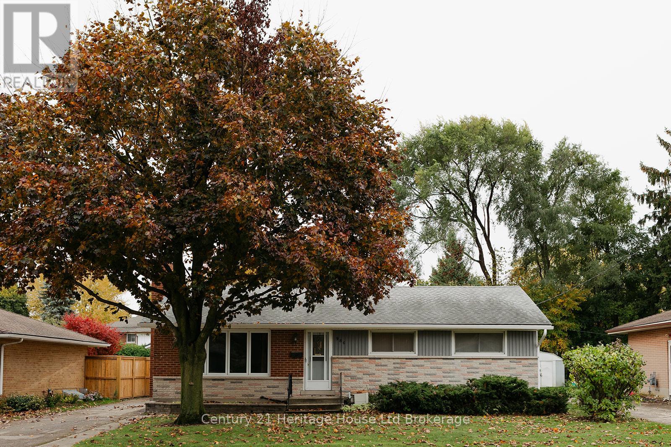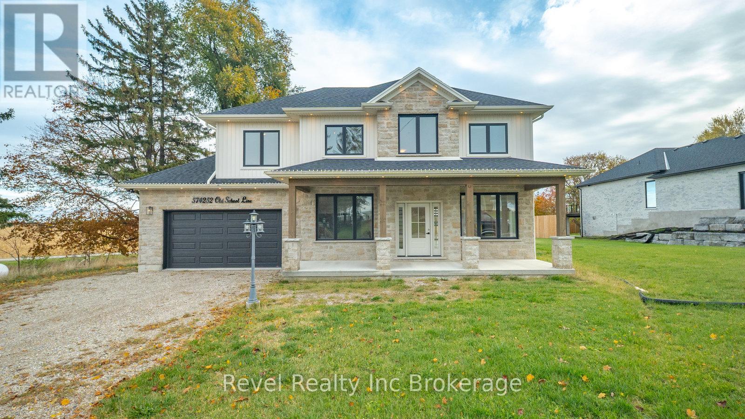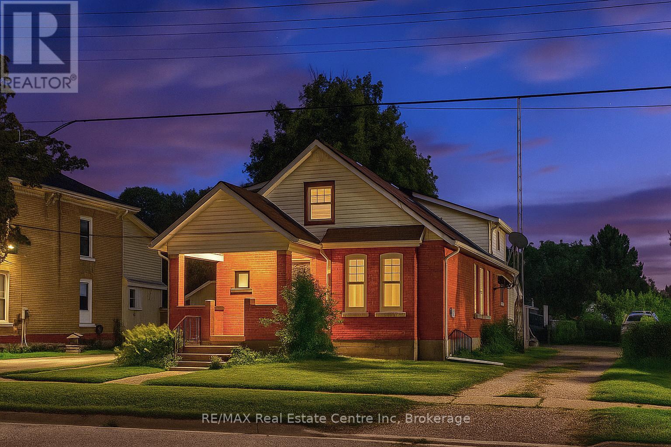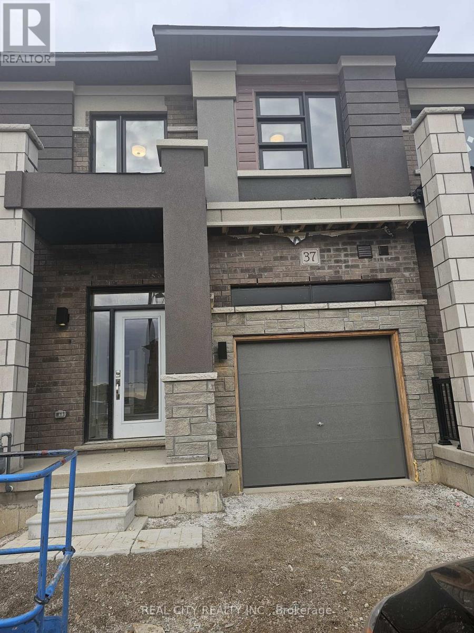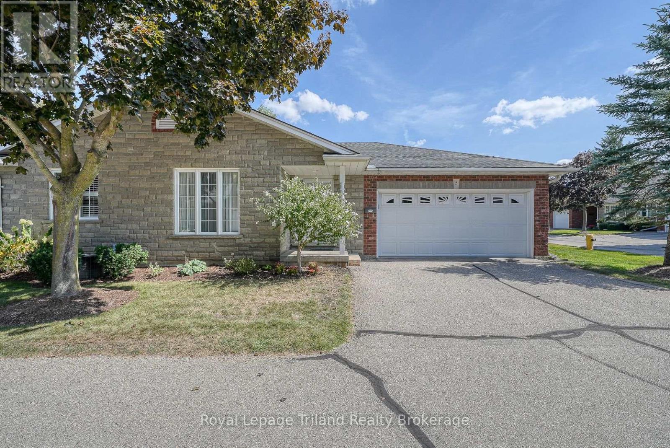
Highlights
Description
- Time on Houseful46 days
- Property typeSingle family
- StyleBungalow
- Median school Score
- Mortgage payment
A very spacious unit with a fantastic layout. Not very often do you find a bungalow condo townhouse with 2 main floor bedrooms, laundry, 4 pc bathroom, extremely large living/dining room and a bright east facing eat in kitchen with patio doors to a private deck. The basement is also partially finished with a family room and fireplace, 2 other rooms and a large utility room for workshop/storage plus a 3 pc bath. Extended family or overnight guests would be comfortable in this space. This end unit has a double car garage. These units are a select few situated in a quiet cul de sac in walking distance to Sobeys plaza which includes grocery, pharmacy, fast food and a bank. All appliances stay and many of them purchased in the last 5 or so years. If you are ready to downsize to the simple life and one floor living this peaceful, private setting could be the ideal home for you. (id:63267)
Home overview
- Cooling Central air conditioning
- Heat source Natural gas
- Heat type Forced air
- # total stories 1
- # parking spaces 4
- Has garage (y/n) Yes
- # full baths 2
- # total bathrooms 2.0
- # of above grade bedrooms 2
- Community features Pets allowed with restrictions
- Subdivision Woodstock - north
- Lot size (acres) 0.0
- Listing # X12409729
- Property sub type Single family residence
- Status Active
- Office 4.47m X 2.42m
Level: Basement - Utility 8.93m X 6.02m
Level: Basement - Family room 6.41m X 4.5m
Level: Basement - Den 6.59m X 2.6m
Level: Basement - Bathroom 3.38m X 2.12m
Level: Basement - Kitchen 6.66m X 3.23m
Level: Main - Dining room 3.22m X 2.96m
Level: Main - Living room 7.35m X 5.03m
Level: Main - Bathroom 2.53m X 2.39m
Level: Main - 2nd bedroom 3.67m X 3.65m
Level: Main - Primary bedroom 4.31m X 3.6m
Level: Main
- Listing source url Https://www.realtor.ca/real-estate/28876022/5-928-lorene-street-woodstock-woodstock-north-woodstock-north
- Listing type identifier Idx

$-1,173
/ Month

