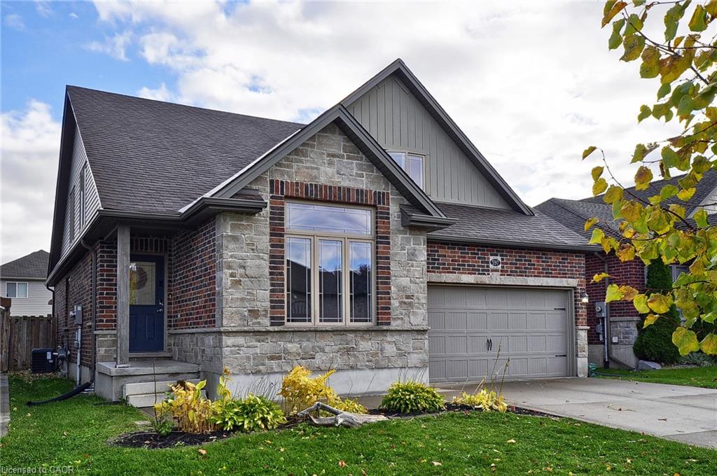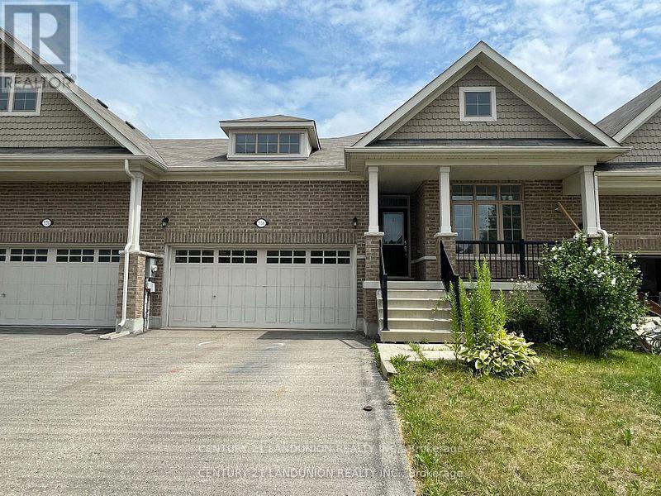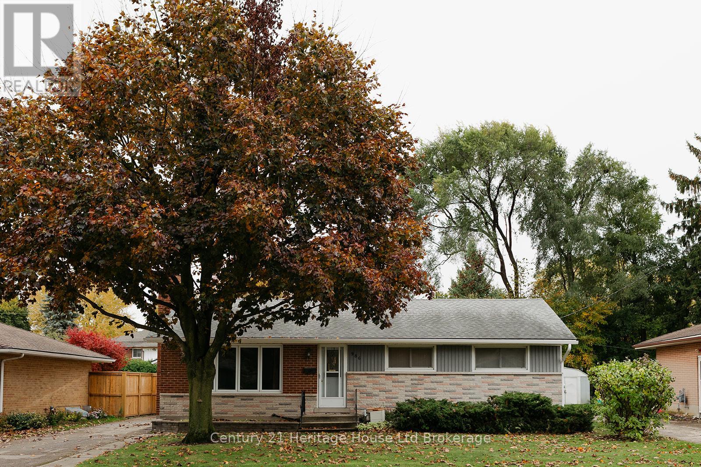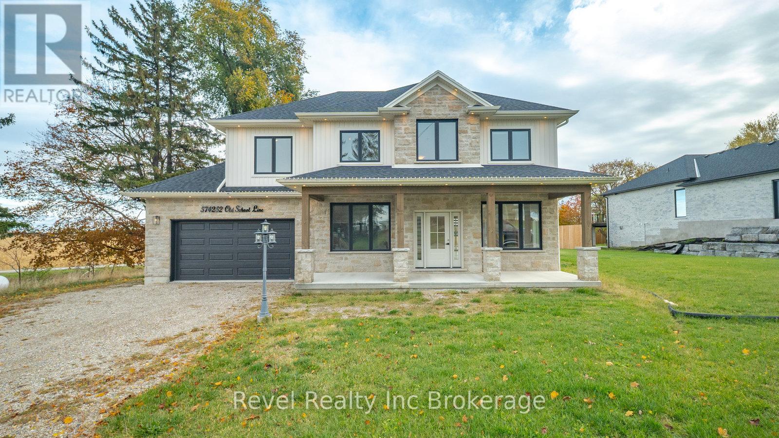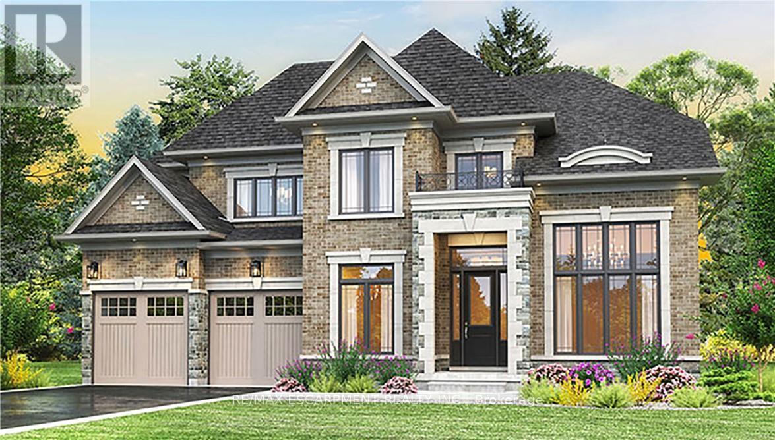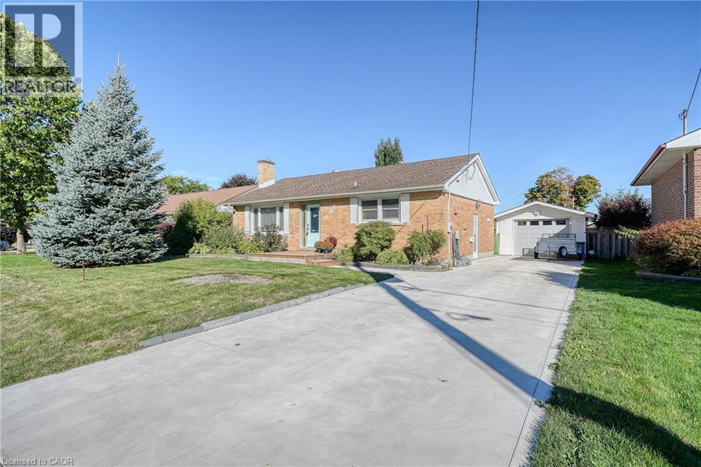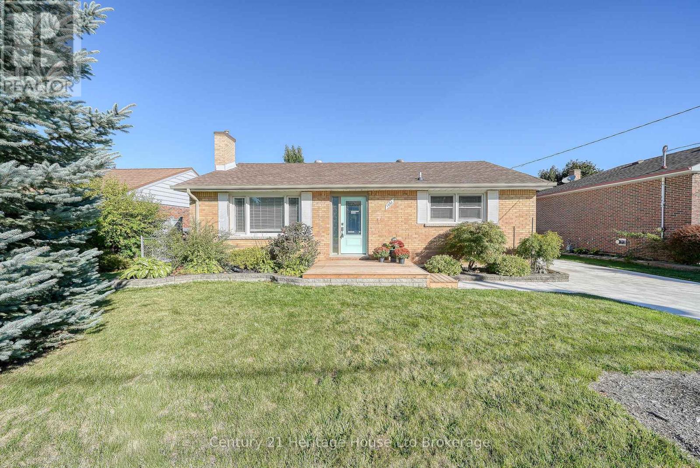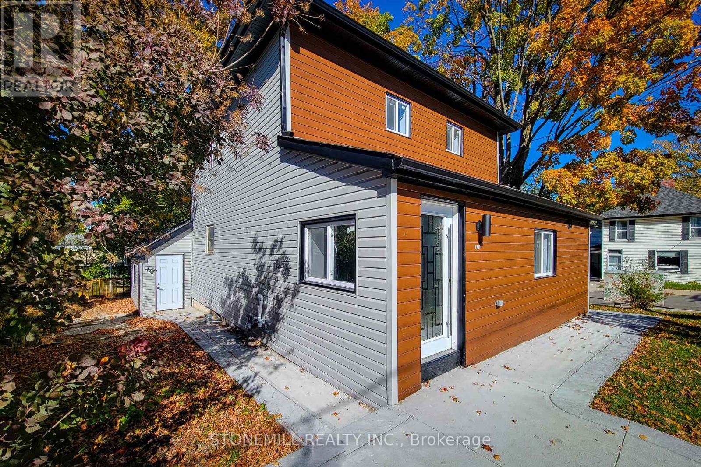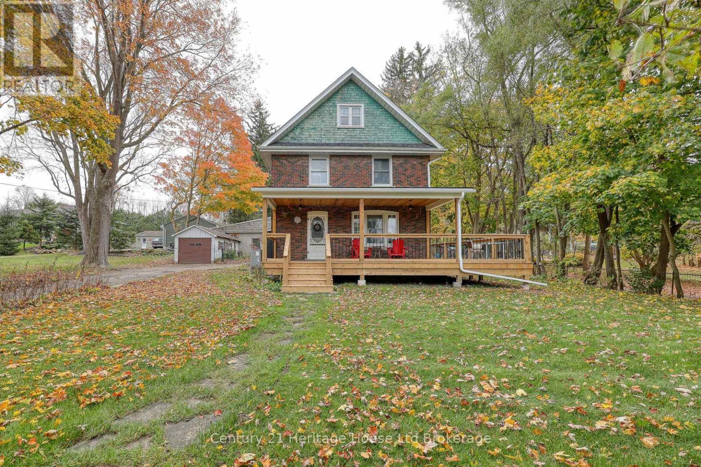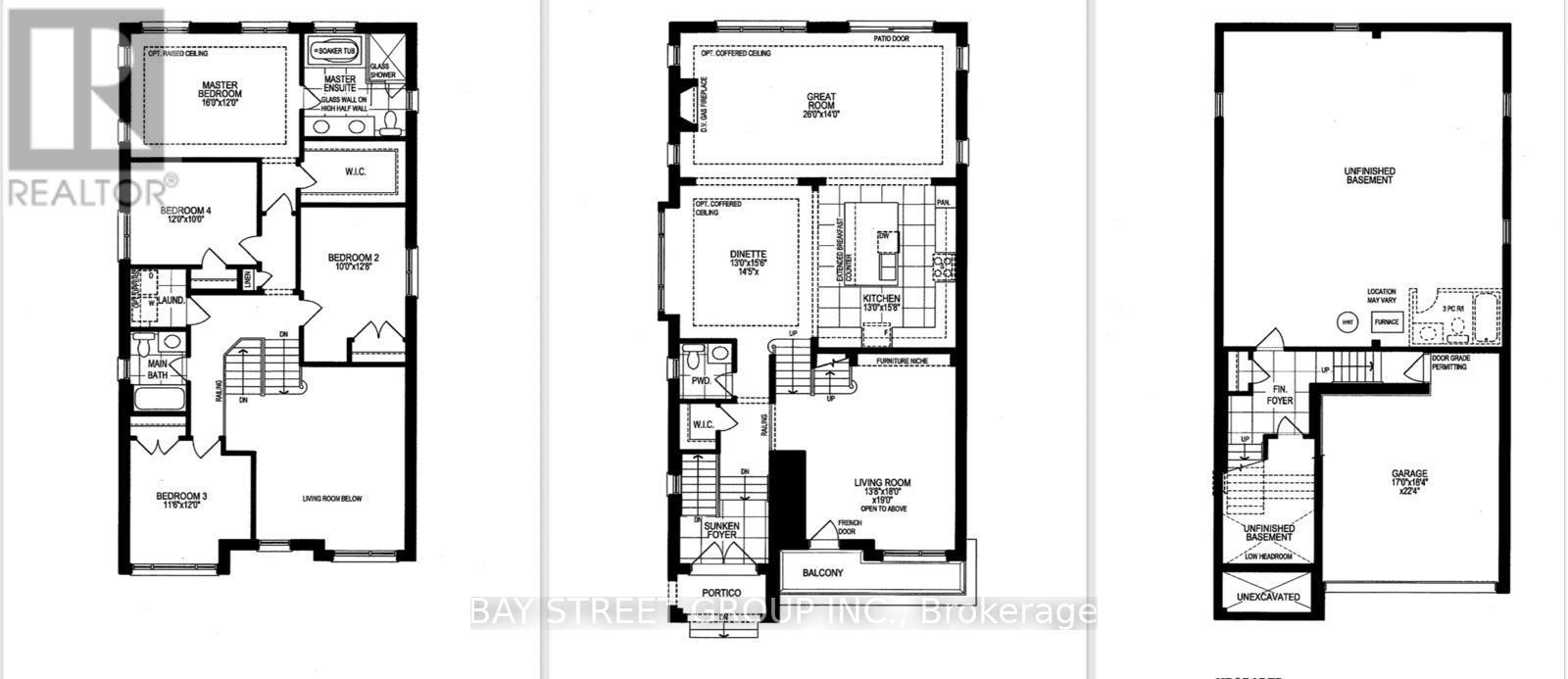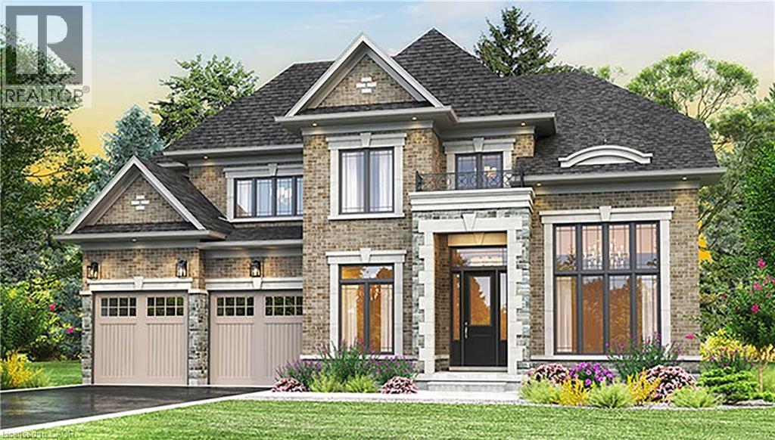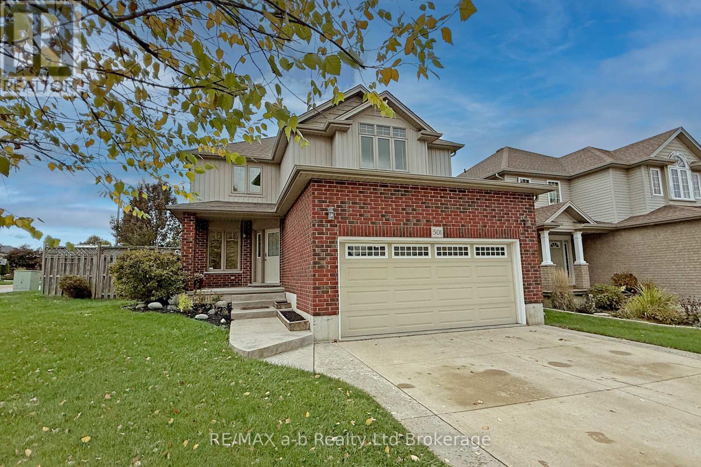
Highlights
This home is
8%
Time on Houseful
8 Days
Home features
Perfect for pets
School rated
5.7/10
Woodstock
-1.43%
Description
- Time on Houseful8 days
- Property typeSingle family
- Median school Score
- Mortgage payment
Welcome to 501 Tatham Boulevard! This 4-bedroom home sits on a corner lot with a private, fully fenced yard. Step inside the foyer to a spacious living room featuring a cozy gas fireplace. The dining area and kitchen overlook the backyard, while the main floor also includes a powder room and laundry. Upstairs, the oversized primary bedroom offers a full ensuite, and two additional bedrooms each feature walk-in closets. A second full bathroom completes this level. The finished basement includes a family roomgreat for kids or movie nightsa fourth bedroom, and a cold room. Out back, enjoy the large deck with a gazebo, ideal for entertaining or pets, and take advantage of the homes proximity to Pittock Lake walking trails. (id:63267)
Home overview
Amenities / Utilities
- Cooling Central air conditioning
- Heat source Natural gas
- Heat type Forced air
- Has pool (y/n) Yes
- Sewer/ septic Sanitary sewer
Exterior
- # total stories 2
- Fencing Fully fenced, fenced yard
- # parking spaces 4
- Has garage (y/n) Yes
Interior
- # full baths 2
- # half baths 1
- # total bathrooms 3.0
- # of above grade bedrooms 4
- Has fireplace (y/n) Yes
Location
- Subdivision Woodstock - north
- Directions 1600027
Lot/ Land Details
- Lot desc Landscaped
Overview
- Lot size (acres) 0.0
- Listing # X12480318
- Property sub type Single family residence
- Status Active
Rooms Information
metric
- Bathroom 2.97m X 2.24m
Level: 2nd - 3rd bedroom 5.03m X 3.45m
Level: 2nd - Bathroom 3.51m X 1.52m
Level: 2nd - 2nd bedroom 4.51m X 3.9m
Level: 2nd - Primary bedroom 6.8m X 4.04m
Level: 2nd - Cold room 2.86m X 1.84m
Level: Basement - 4th bedroom 3.89m X 3.35m
Level: Basement - Family room 7.14m X 4.72m
Level: Basement - Utility 4.01m X 3.4m
Level: Basement - Laundry 2.55m X 2.31m
Level: Ground - Foyer 2.54m X 2.1m
Level: Ground - Living room 7.01m X 3.49m
Level: Ground - Kitchen 3.43m X 2.95m
Level: Ground - Bathroom 2.27m X 1.5m
Level: Ground - Dining room 3.12m X 2.39m
Level: Ground
SOA_HOUSEKEEPING_ATTRS
- Listing source url Https://www.realtor.ca/real-estate/29028592/501-tatham-boulevard-woodstock-woodstock-north-woodstock-north
- Listing type identifier Idx
The Home Overview listing data and Property Description above are provided by the Canadian Real Estate Association (CREA). All other information is provided by Houseful and its affiliates.

Lock your rate with RBC pre-approval
Mortgage rate is for illustrative purposes only. Please check RBC.com/mortgages for the current mortgage rates
$-1,880
/ Month25 Years fixed, 20% down payment, % interest
$
$
$
%
$
%

Schedule a viewing
No obligation or purchase necessary, cancel at any time

