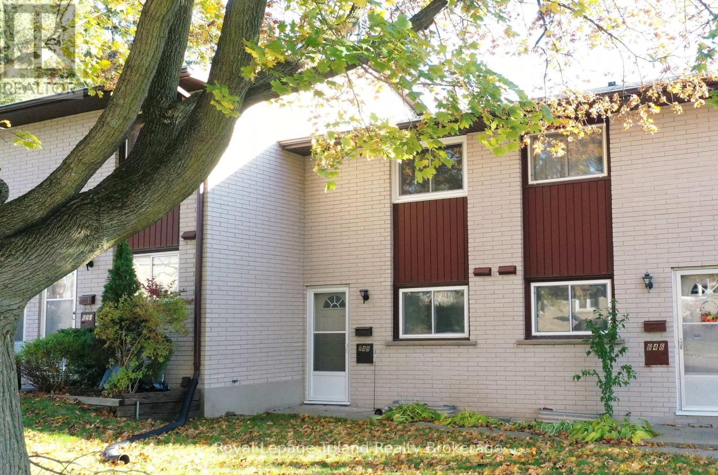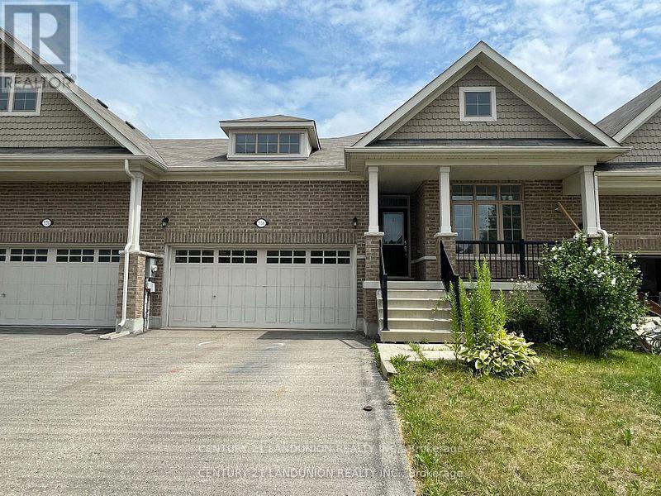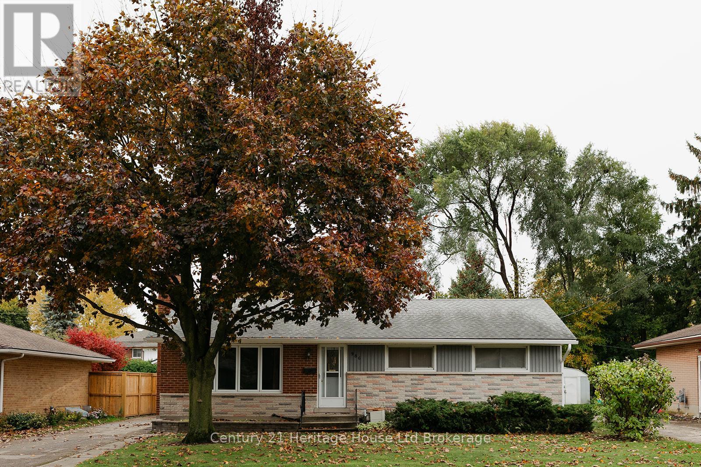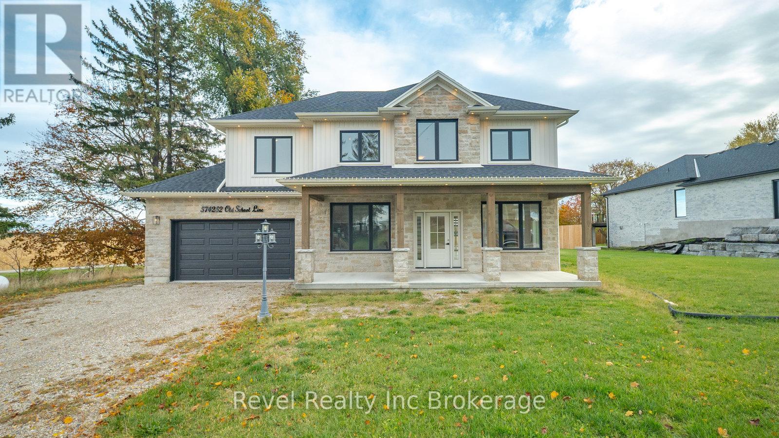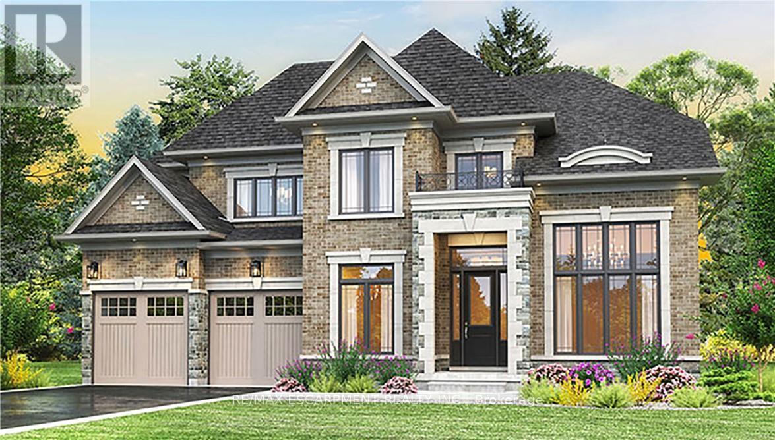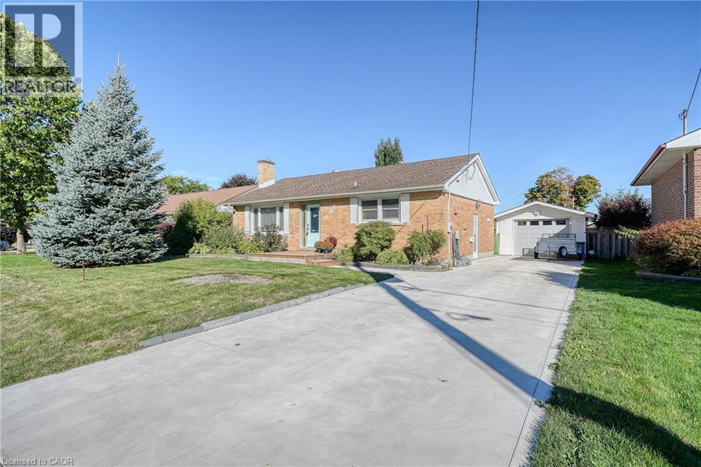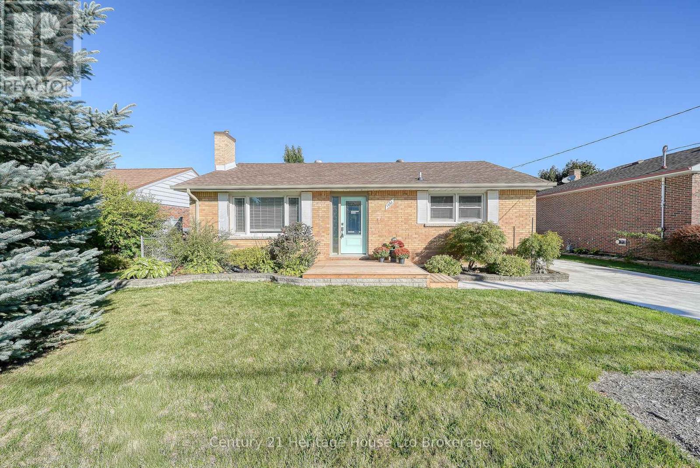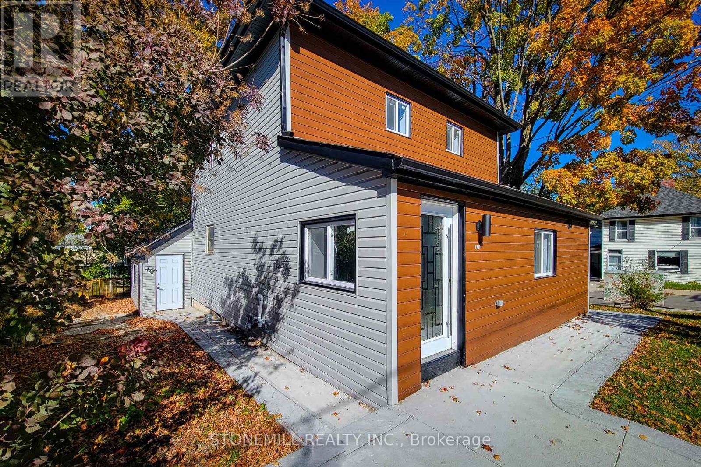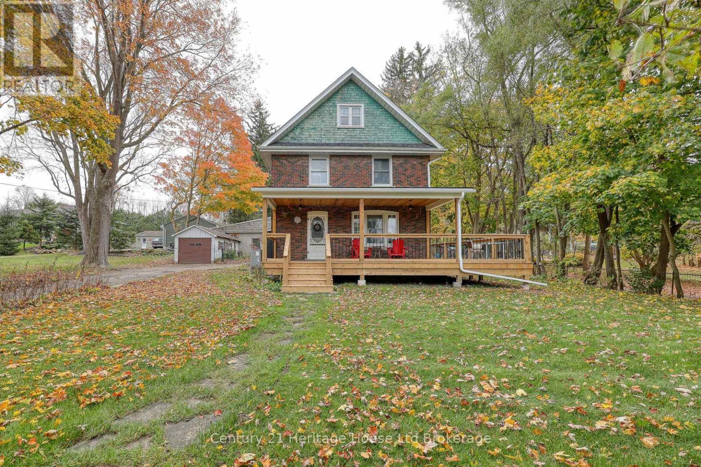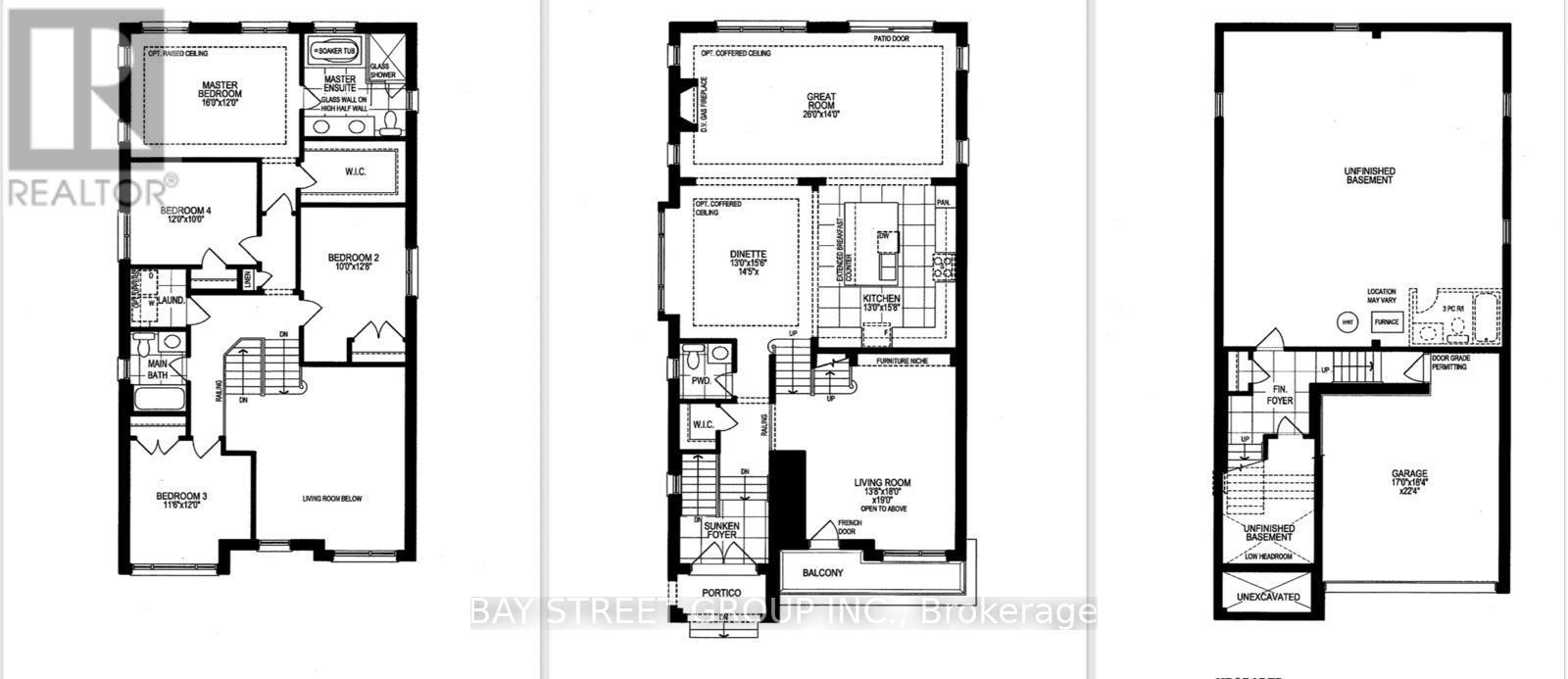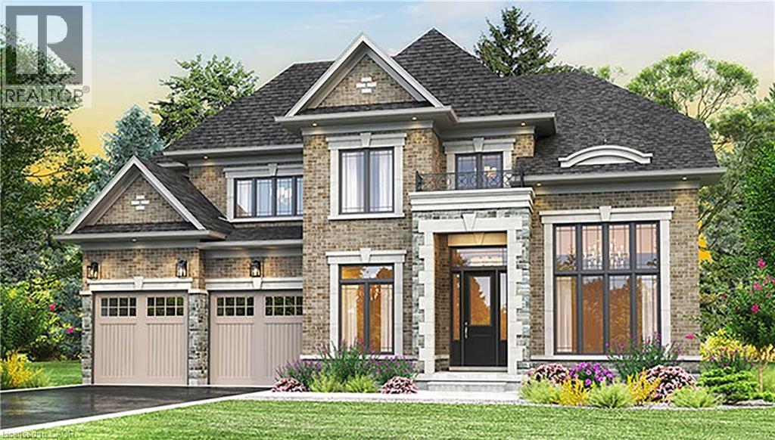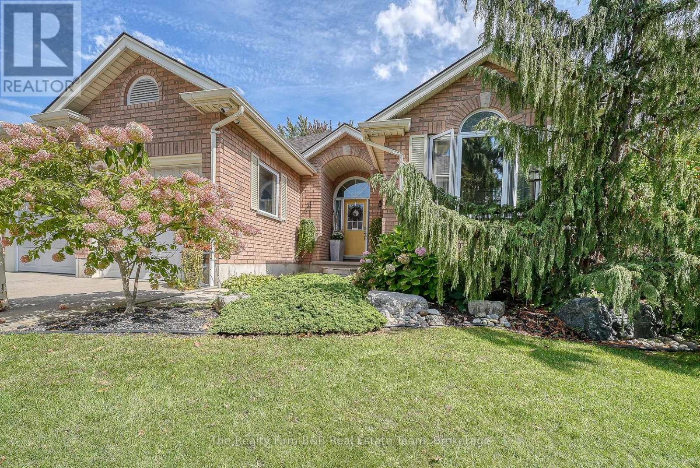
Highlights
Description
- Time on Houseful52 days
- Property typeSingle family
- StyleBungalow
- Median school Score
- Mortgage payment
Welcome to 504 Crestwood Court. This stunning 3+2 bedroom bungalow is ready to check all the boxes, whether you are a growing family or just wanting main floor living . Nestled in the highly sought-after Aldergrange subdivision . This home is beautifully maintained inside and out. Step inside to an open-concept main floor filled with natural light and soft, neutral décor. The third main-floor bedroom is currently being used as a walk-in closet but can easily be converted back into a bedroom or nursery to suit your needs. The lower level is perfect for family movie nights , featuring a massive recreation room , two oversized bedrooms, and a stylish updated bathroom perfect for teenagers or visiting guests. Outside, enjoy evening conversations under your covered deck, complete with a refreshing water-mist system to keep cool on hot summer days. The backyard is designed for pure relaxation with low-maintenance turf grass, an on-ground pool with tranquil sprinklers, Hot tub and plenty of space to unwind in a spa-like atmosphere. This home is finished with many smart systems this is a complete Control4 home automation system. this home can completely be controlled from your smart phone from anywhere in the world. Roof 2021, Main Floor Windows 2021 Don't miss your chance to make this special property your new home its the perfect blend of comfort, style, and convenience. (id:63267)
Home overview
- Cooling Central air conditioning
- Heat source Natural gas
- Heat type Forced air
- Has pool (y/n) Yes
- Sewer/ septic Sanitary sewer
- # total stories 1
- Fencing Fully fenced, fenced yard
- # parking spaces 4
- Has garage (y/n) Yes
- # full baths 3
- # total bathrooms 3.0
- # of above grade bedrooms 5
- Has fireplace (y/n) Yes
- Subdivision Woodstock - north
- Directions 1397041
- Lot desc Landscaped, lawn sprinkler
- Lot size (acres) 0.0
- Listing # X12397746
- Property sub type Single family residence
- Status Active
- Laundry 5.28m X 2.03m
Level: Lower - Primary bedroom 6.07m X 5.28m
Level: Lower - Recreational room / games room 8.41m X 6.69m
Level: Lower - Bedroom 5.75m X 4.08m
Level: Lower - Bathroom 3.5m X 2.06m
Level: Lower - Living room 5.58m X 5.03m
Level: Main - Dining room 5.76m X 4.01m
Level: Main - Bathroom 3.67m X 3.7m
Level: Main - Eating area 3.59m X 3m
Level: Main - Primary bedroom 4.07m X 5.3m
Level: Main - Mudroom 1.95m X 2.2m
Level: Main - Bathroom 2.48m X 1.56m
Level: Main - Bedroom 3.96m X 3.8m
Level: Main - Bedroom 3.68m X 2.96m
Level: Main - Kitchen 3.59m X 3.92m
Level: Main
- Listing source url Https://www.realtor.ca/real-estate/28849935/504-crestwood-court-woodstock-woodstock-north-woodstock-north
- Listing type identifier Idx

$-2,346
/ Month

