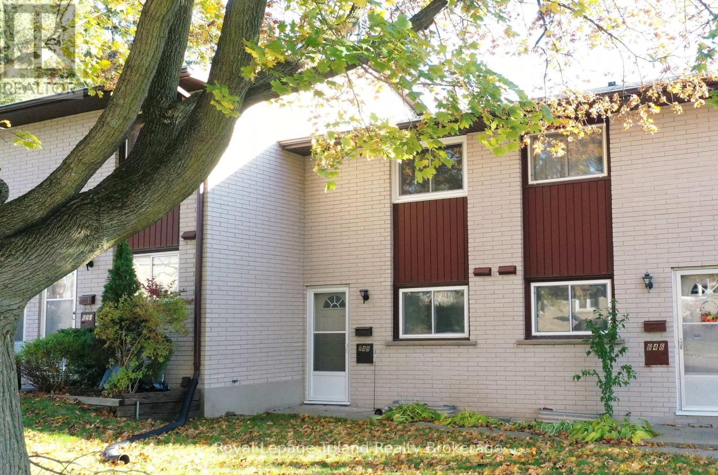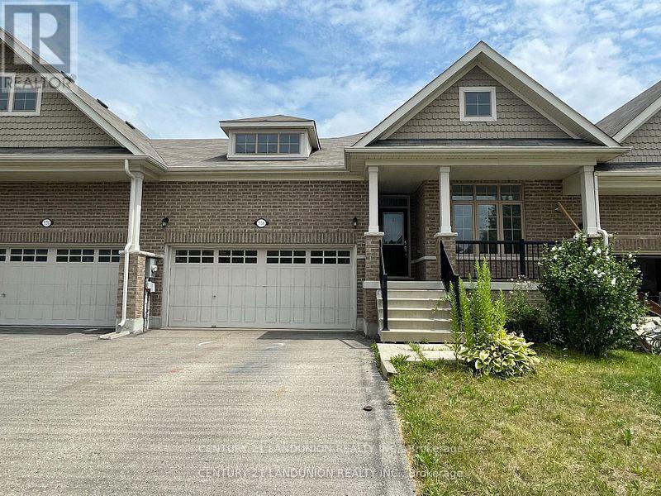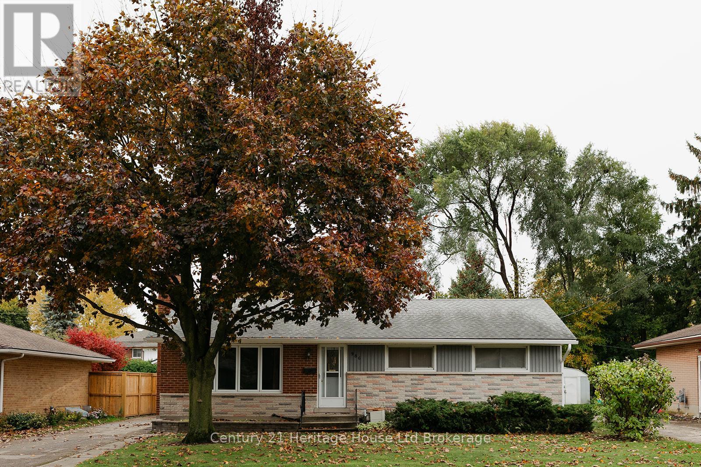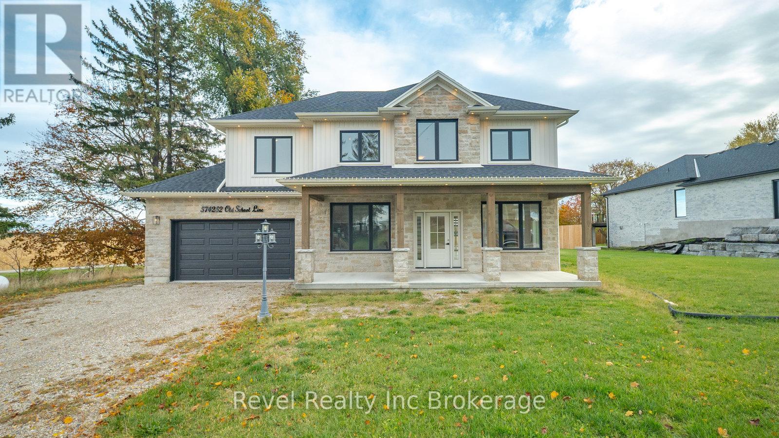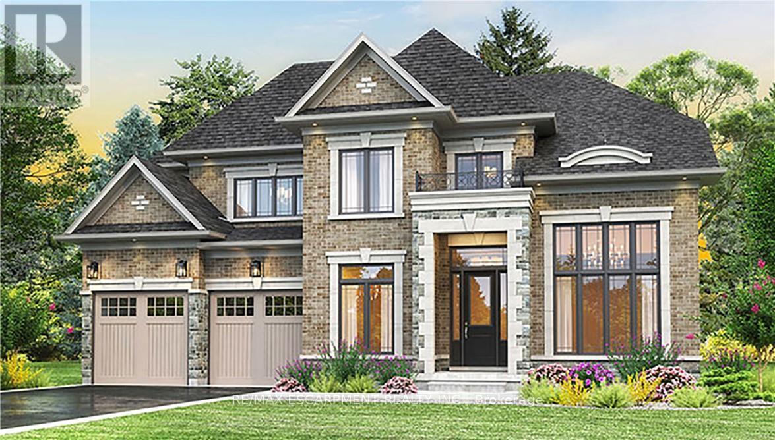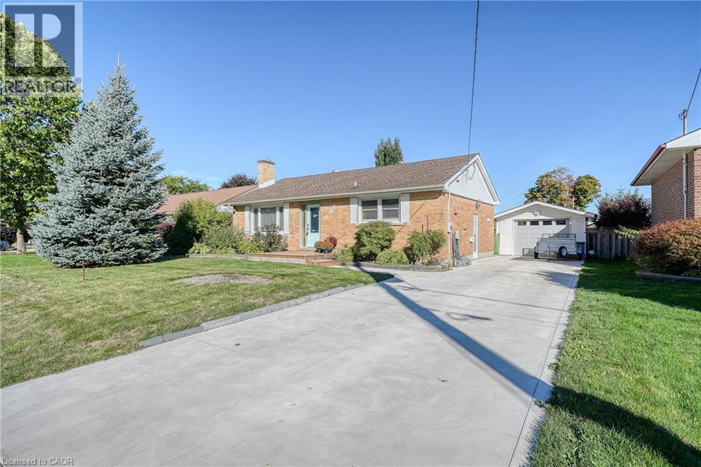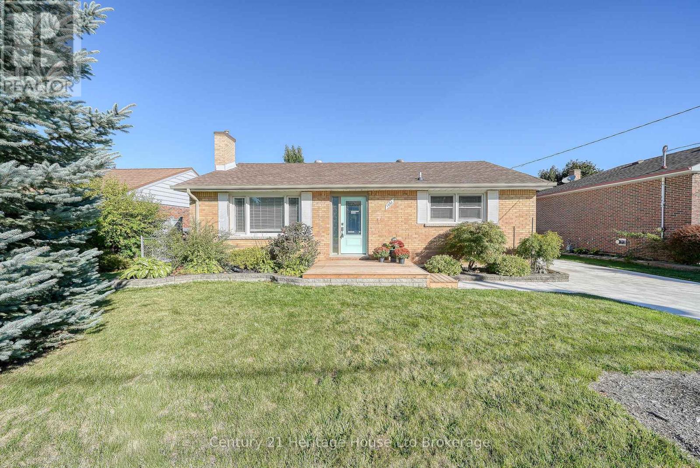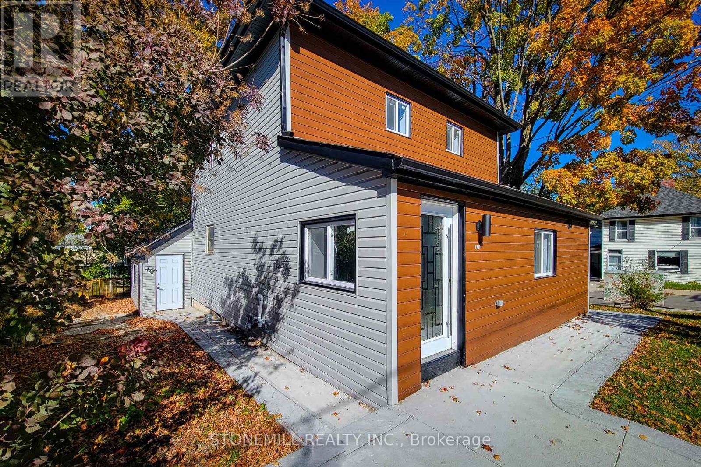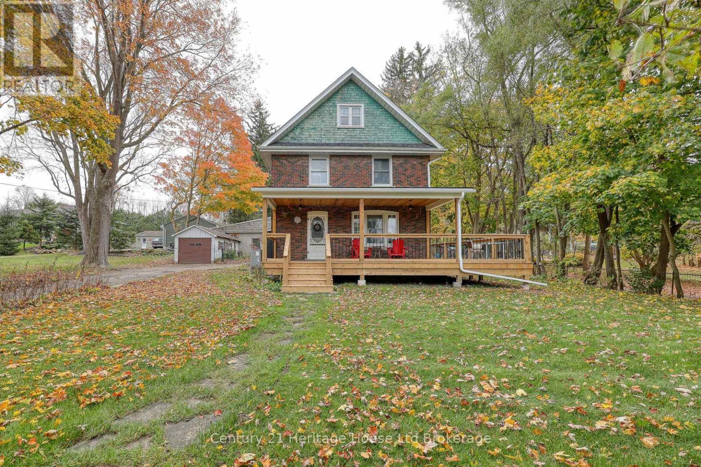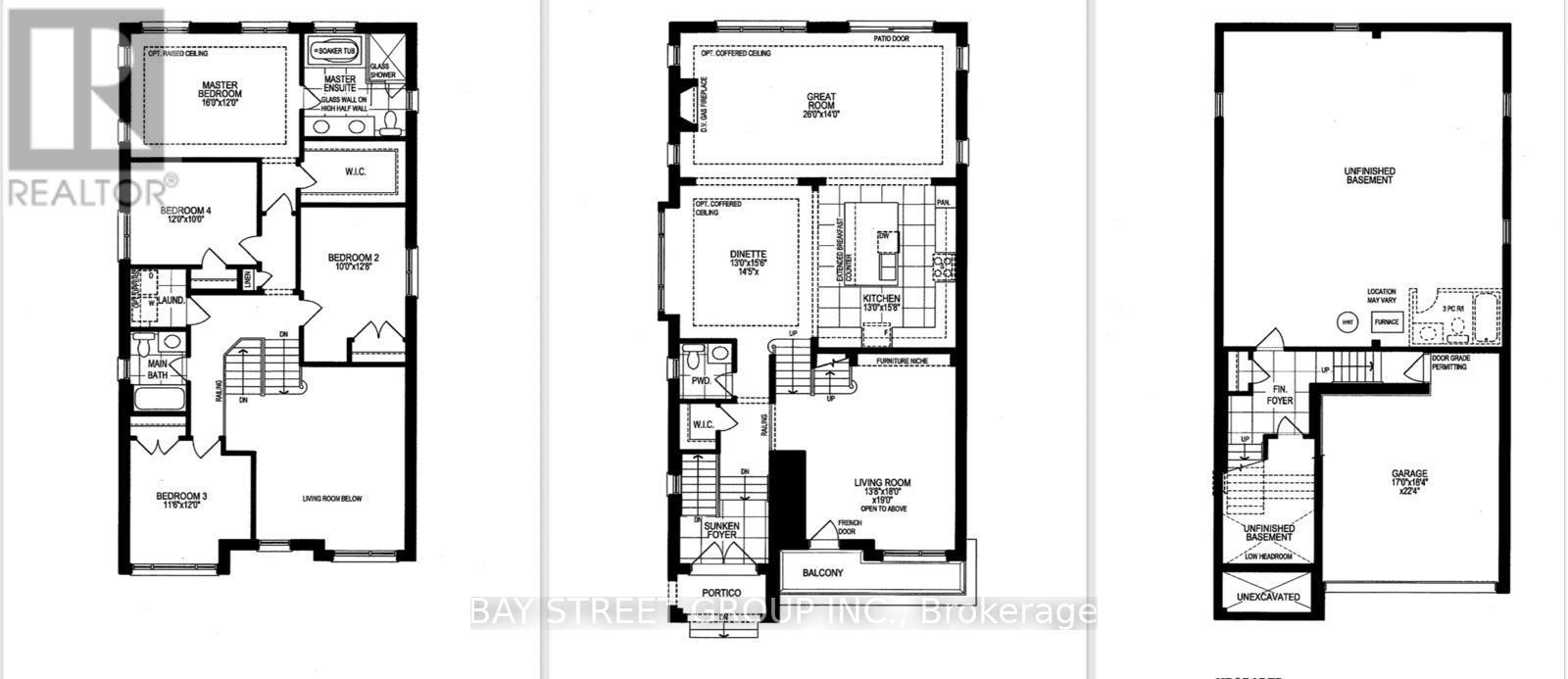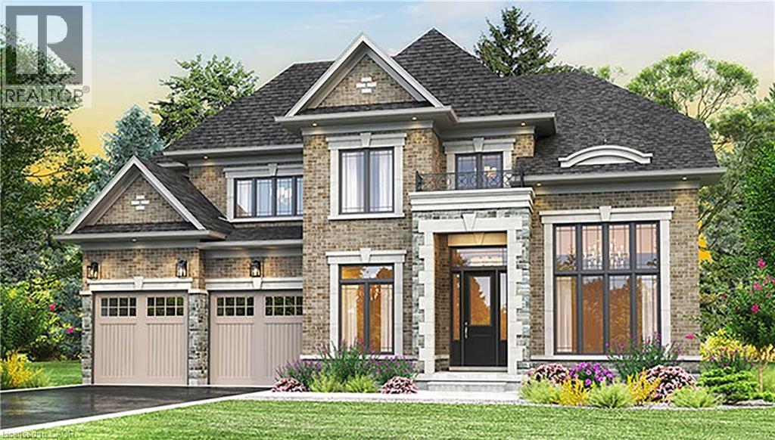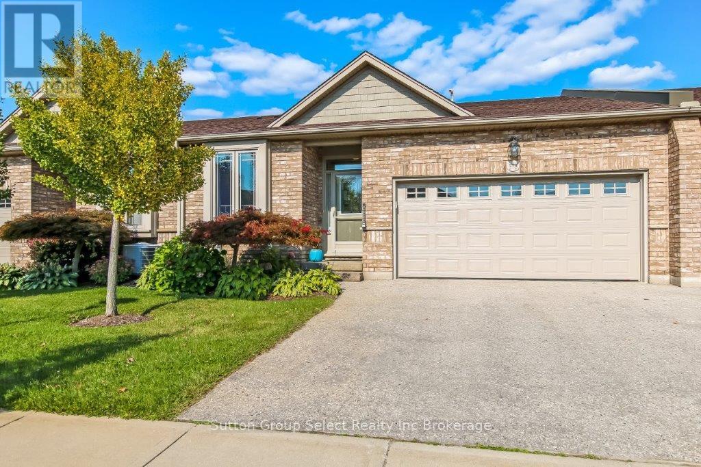
Highlights
Description
- Time on Houseful52 days
- Property typeSingle family
- StyleBungalow
- Median school Score
- Mortgage payment
Welcome to 578 Spitfire. A Beautiful space, it is the largest floor plan of this condo development, 1,530 sq ft on main level. The main floor is spacious and full of natural light. Enter the foyer, past the guest bedroom/den to the functional updated kitchen with maple cabinets, island with sink. The expansive living room and open concept dining area feels roomy and bright. Hardwood flooring through out main level and crown moulding. The primary bedroom is a good size, a walk in closet plus another closet and a 3 pc ensuite. The main level also has a 4 pc walk in tub and shower. Access to large deck from living room. Laundry is on main level. 2 car attached garage. The lower level has a generously sized bedroom, 3 pc bath and a large family room. (id:63267)
Home overview
- Cooling Central air conditioning
- Heat source Natural gas
- Heat type Forced air
- # total stories 1
- # parking spaces 4
- Has garage (y/n) Yes
- # full baths 3
- # total bathrooms 3.0
- # of above grade bedrooms 3
- Has fireplace (y/n) Yes
- Community features Pets allowed with restrictions
- Subdivision Woodstock - north
- Lot desc Landscaped
- Lot size (acres) 0.0
- Listing # X12397559
- Property sub type Single family residence
- Status Active
- Bedroom 4.71m X 4.03m
Level: Basement - Bathroom Measurements not available
Level: Basement - Family room 6.67m X 5.7m
Level: Basement - Utility 9.1m X 4.2m
Level: Basement - Bathroom Measurements not available
Level: Main - Bedroom 4.15m X 3.54m
Level: Main - Kitchen 4.2m X 3.67m
Level: Main - Bathroom Measurements not available
Level: Main - Foyer 3m X 1.46m
Level: Main - Great room 7.55m X 6.82m
Level: Main - Primary bedroom 4.15m X 3.54m
Level: Main
- Listing source url Https://www.realtor.ca/real-estate/28849231/52-578-spitfire-street-woodstock-woodstock-north-woodstock-north
- Listing type identifier Idx

$-1,473
/ Month

