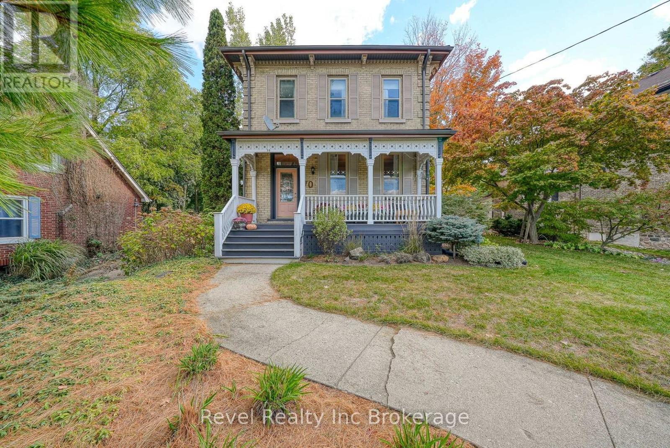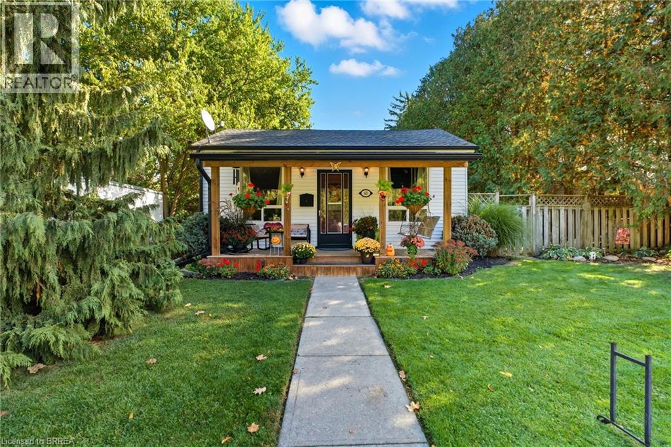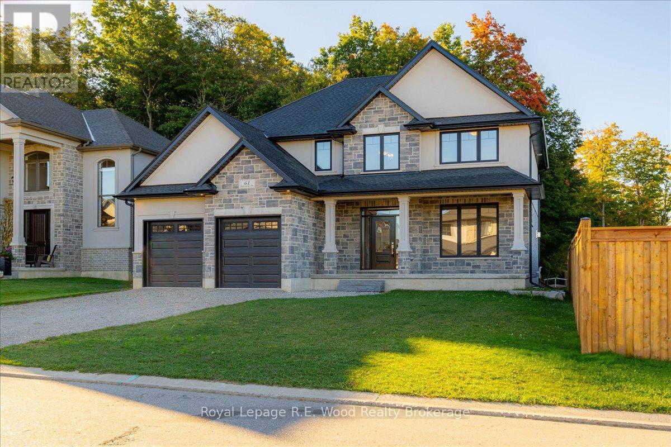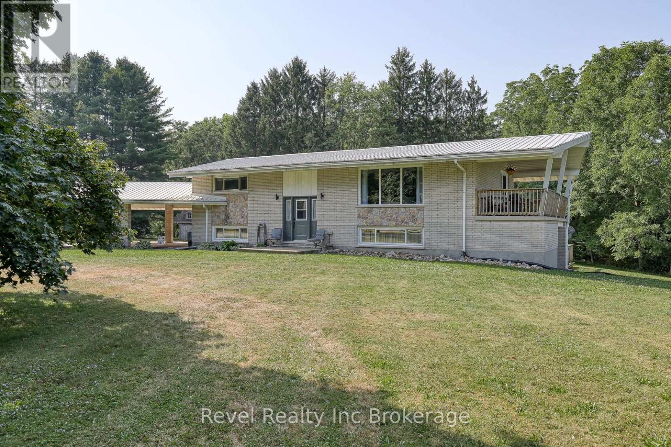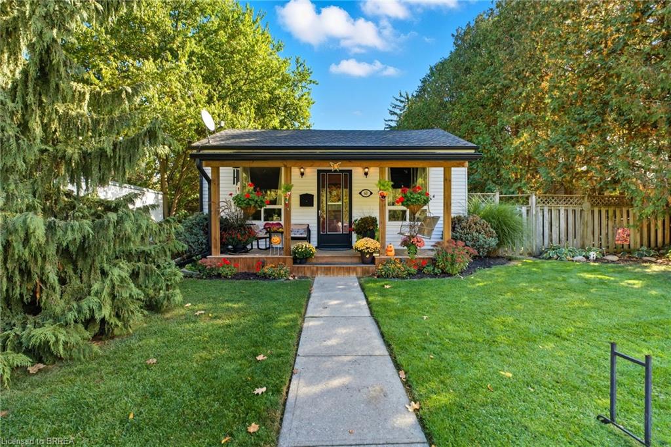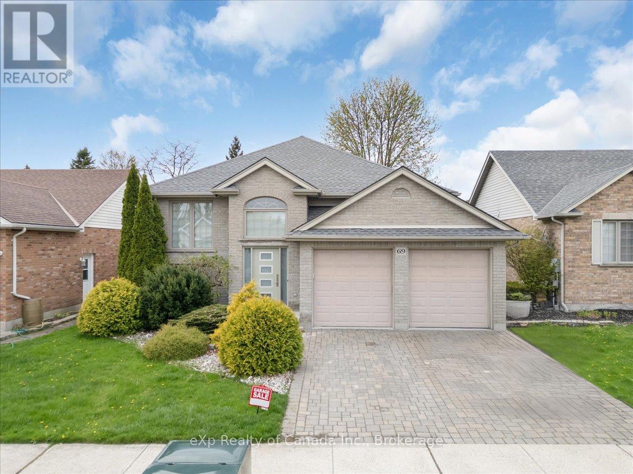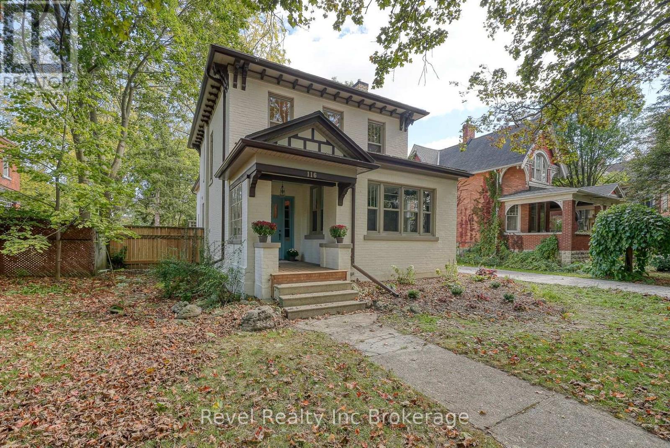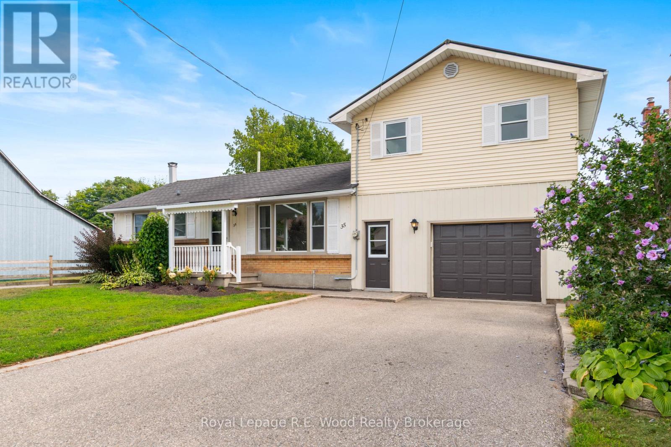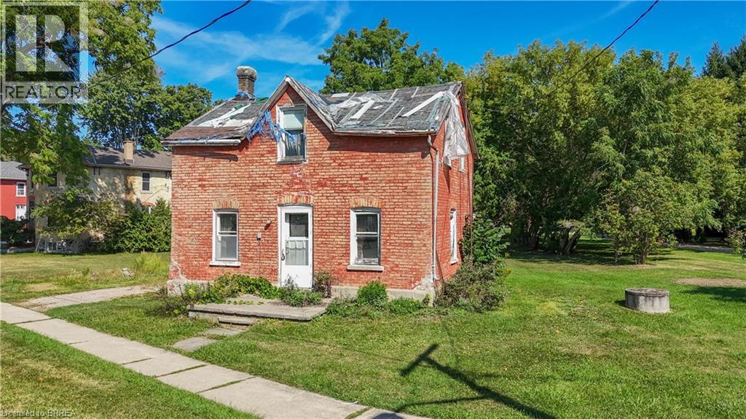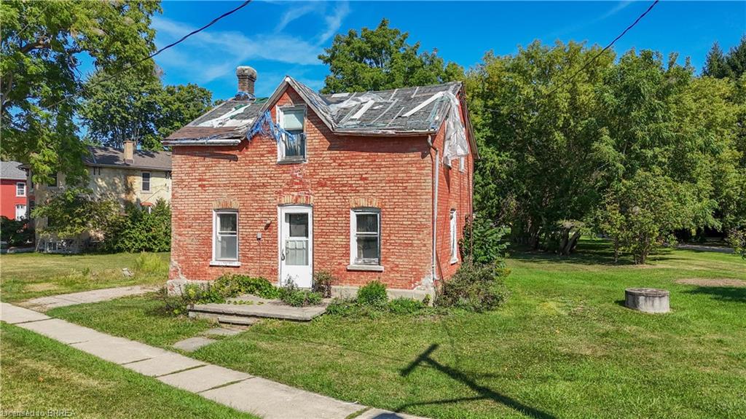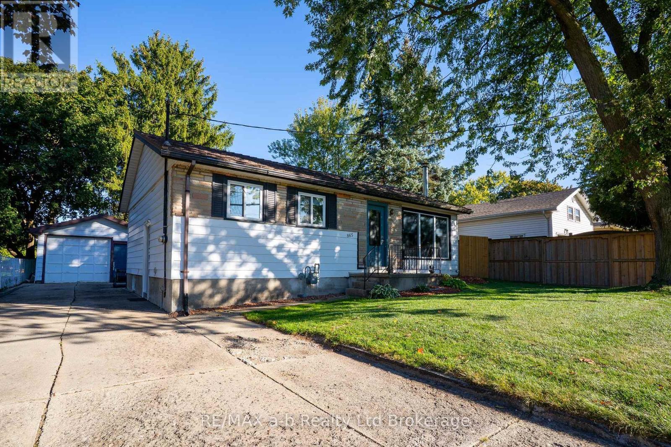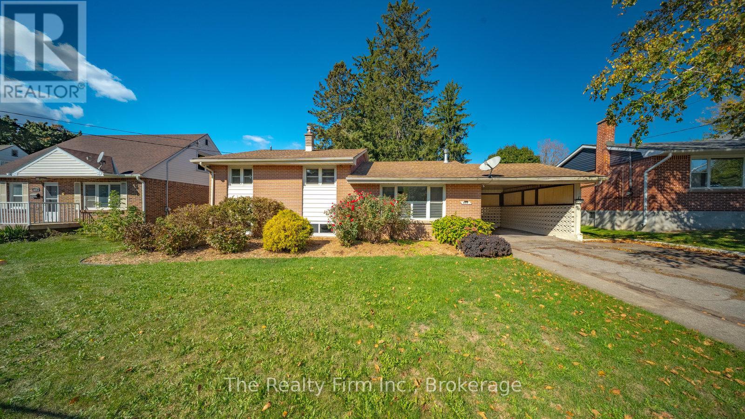
Highlights
Description
- Time on Housefulnew 4 hours
- Property typeSingle family
- Median school Score
- Mortgage payment
Attention Home Buyers! This 3 bedroom, 3-level sidesplit is ready to welcome its new owners . With many updates in the last 10 years including a complete kitchen remodel. Timeless white shaker cabinetry, stone countertops, oodles of cupboard space and an island. The living room is spacious with original hardwood floors, beautiful natural light and a gas fireplace. This level also has a 3-season sunroom giving you access to your fully-fenced backyard and the side patio area. Upstairs is carpet-free with original hardwood floors and this is where you will find 3 bedrooms and 2 baths. The primary bedroom has a brand-new custom walk-in closet and a renovated 3pc ensuite. 2 additional nice-sized bedrooms with ample closet space, a renovated 4pc bathroom and a linen cupboard complete this level. The lower level offers a large rec room, a flex-space with vintage built-in cabinetry an new floors ideal for the hobbyist, crafter / sewer, a toy room, or for those that work from home - an office. Use your creativity an finesse these spaces to suit you. The windows on this level are large and provide excellent natural light to the area. The utility room and a massive crawl space with a cedar lined closed complete this level. There is parking for 5 vehicles and it is walking distance to Northdale Public School. Walk the path to Northland Park and Roth Park and the walking trails at Pittock are a short drive or a walk away. (id:63267)
Home overview
- Cooling Central air conditioning
- Heat source Natural gas
- Heat type Forced air
- Sewer/ septic Sanitary sewer
- Fencing Fully fenced, fenced yard
- # parking spaces 5
- Has garage (y/n) Yes
- # full baths 2
- # total bathrooms 2.0
- # of above grade bedrooms 3
- Flooring Hardwood
- Has fireplace (y/n) Yes
- Subdivision Woodstock - north
- Lot size (acres) 0.0
- Listing # X12455883
- Property sub type Single family residence
- Status Active
- Other 5.38m X 4.36m
Level: Lower - Recreational room / games room 6.57m X 4.49m
Level: Lower - Office 4.39m X 3.31m
Level: Lower - Other 6.19m X 4.41m
Level: Lower - Utility 4.74m X 4.41m
Level: Lower - Sunroom 3.98m X 3.1m
Level: Main - Kitchen 3.16m X 2.38m
Level: Main - Foyer 1.93m X 1.62m
Level: Main - Living room 5.38m X 3.98m
Level: Main - Bathroom 2.02m X 1.85m
Level: Upper - Bathroom 2.87m X 2.25m
Level: Upper - 2nd bedroom 3.49m X 2.77m
Level: Upper - 3rd bedroom 3.49m X 2.86m
Level: Upper - Primary bedroom 6.52m X 4.28m
Level: Upper
- Listing source url Https://www.realtor.ca/real-estate/28975593/535-devonshire-avenue-woodstock-woodstock-north-woodstock-north
- Listing type identifier Idx

$-1,533
/ Month

