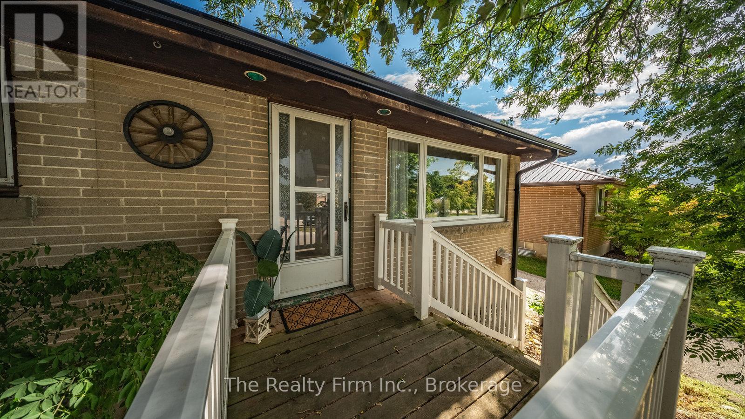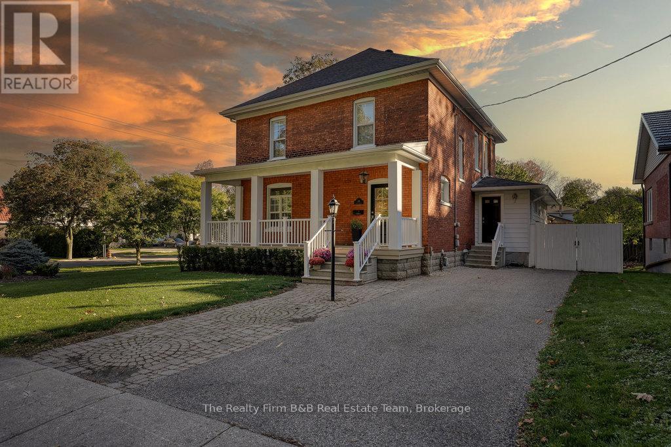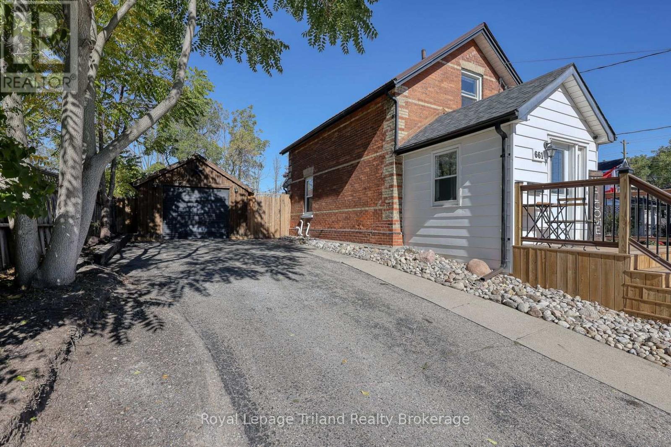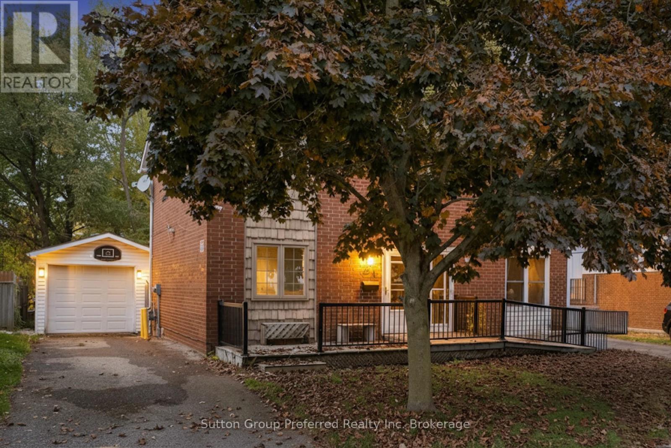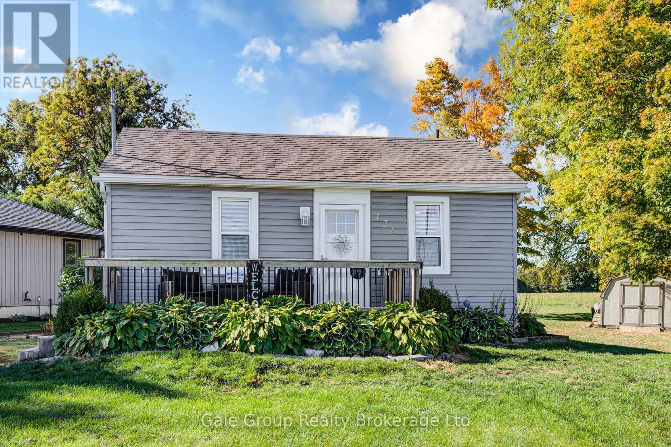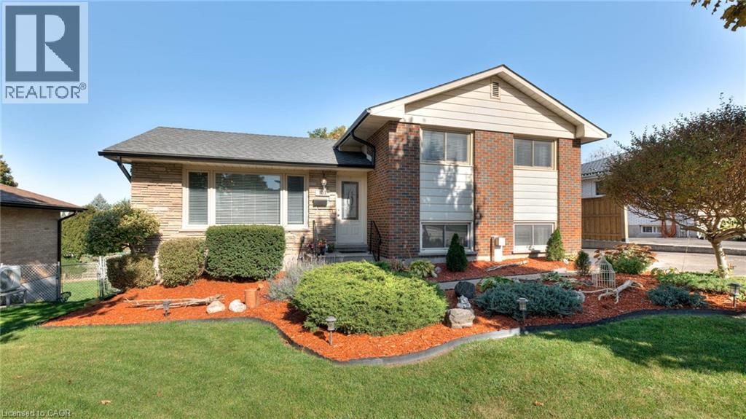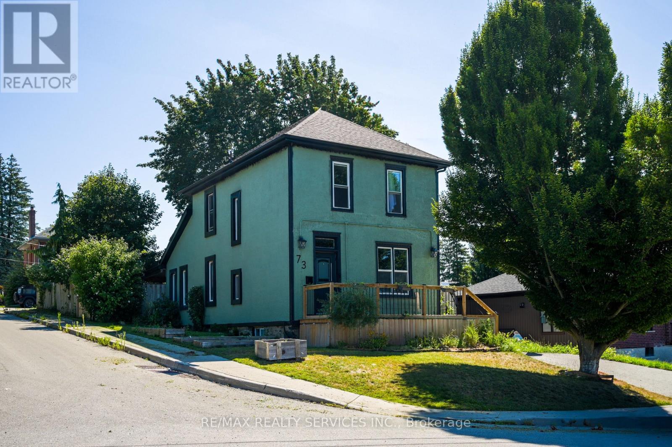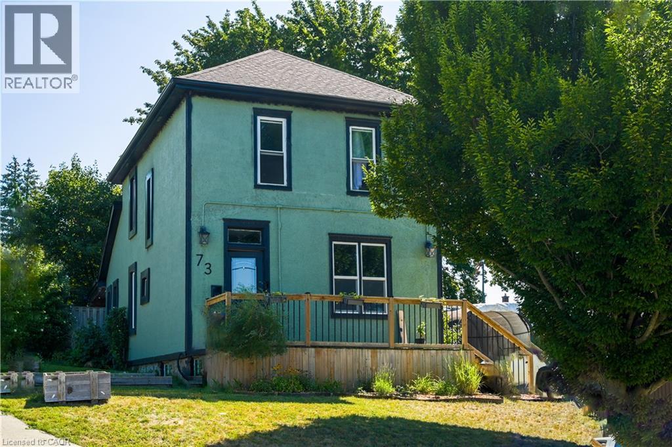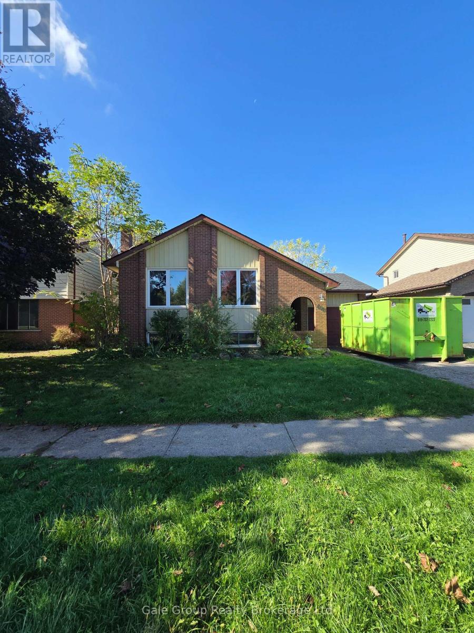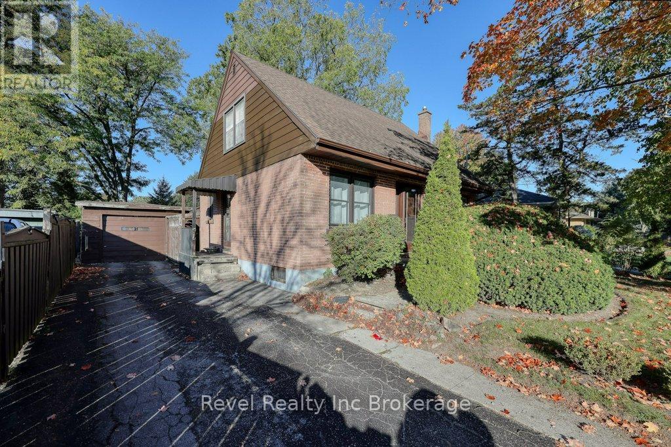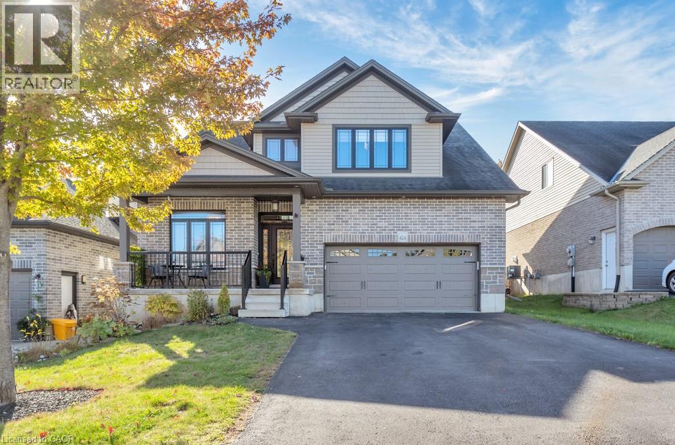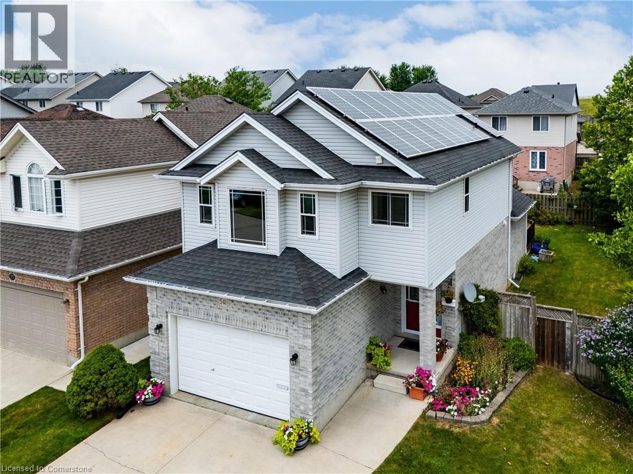
541 Alberta Ave
541 Alberta Ave
Highlights
Description
- Home value ($/Sqft)$319/Sqft
- Time on Houseful75 days
- Property typeSingle family
- Style2 level
- Median school Score
- Year built2004
- Mortgage payment
Welcome to 541 Alberta Avenue, a spacious 5-bedroom, 3.5-bathroom carpet-free family home located in one of Woodstock’s most convenient and sought-after neighborhoods. Situated on a private corner lot, this home features an attached garage, owned solar panels generating approx. $5,000 annually, and numerous recent updates including: shingles (2021), water softener and hot water tank (2024), furnace & A/C (2015), and second-level windows (2023). The main floor boasts a large welcoming foyer, convenient 2-piece bath, and a functional kitchen with plenty of cupboard and counter space. The living and dining room combo features a vaulted ceiling and patio doors leading to a spacious deck with gazebo – perfect for relaxing or entertaining. Upstairs, a cozy loft area makes an ideal play space or reading nook. The spacious primary bedroom offers a walk-in closet and 4-piece ensuite, accompanied by two more generously sized bedrooms and a 4-piece main bath. The partially finished basement includes two rooms currently used as bedrooms, a 3-piece bath, laundry, storage, and utility areas – perfect for guests, teens, or a home office. Enjoy the peace and privacy of a mature lot with access to nearby parks, the Reeves Community Complex, and the Walmart shopping centre. Just minutes from Highway 401 with easy commutes to: London (25 min); Kitchener-Waterloo (35 min); Brantford (30 min). Close to schools, Woodstock Hospital, and more – this is the perfect home for a growing or multigenerational family. (id:63267)
Home overview
- Cooling Central air conditioning
- Heat source Natural gas
- Heat type Forced air
- Sewer/ septic Municipal sewage system
- # total stories 2
- Fencing Fence
- # parking spaces 3
- Has garage (y/n) Yes
- # full baths 3
- # half baths 1
- # total bathrooms 4.0
- # of above grade bedrooms 3
- Community features Quiet area
- Subdivision Woodstock - south
- Lot size (acres) 0.0
- Building size 2071
- Listing # 40757881
- Property sub type Single family residence
- Status Active
- Bathroom (# of pieces - 4) 1.803m X 3.277m
Level: 2nd - Other 5.055m X 3.302m
Level: 2nd - Full bathroom 2.184m X 1.499m
Level: 2nd - Primary bedroom 4.521m X 3.175m
Level: 2nd - Bedroom 2.718m X 3.175m
Level: 2nd - Bedroom 2.718m X 3.175m
Level: 2nd - Office 4.978m X 3.2m
Level: Basement - Laundry 2.921m X 2.235m
Level: Basement - Bathroom (# of pieces - 3) 2.413m X 1.473m
Level: Basement - Den 3.632m X 2.769m
Level: Basement - Kitchen 4.978m X 2.946m
Level: Main - Foyer 2.794m X 2.54m
Level: Main - Bathroom (# of pieces - 2) 1.499m X 1.727m
Level: Main - Dining room 3.835m X 2.769m
Level: Main - Living room 3.404m X 3.607m
Level: Main
- Listing source url Https://www.realtor.ca/real-estate/28697757/541-alberta-avenue-woodstock
- Listing type identifier Idx

$-1,760
/ Month

