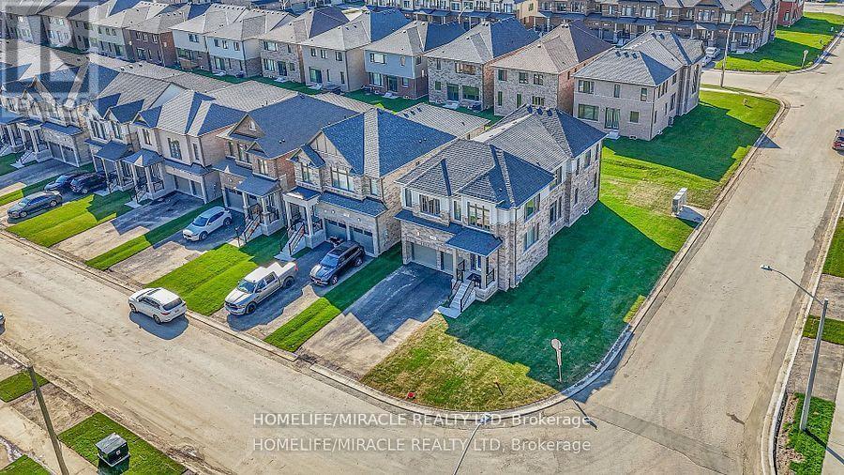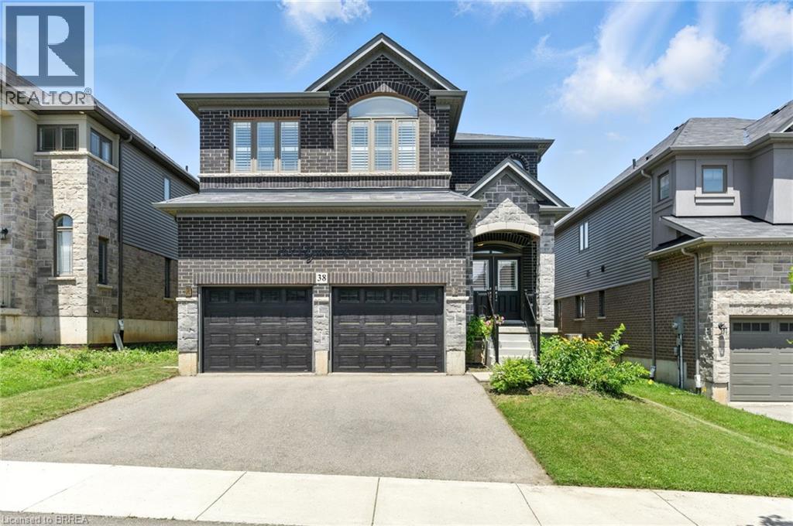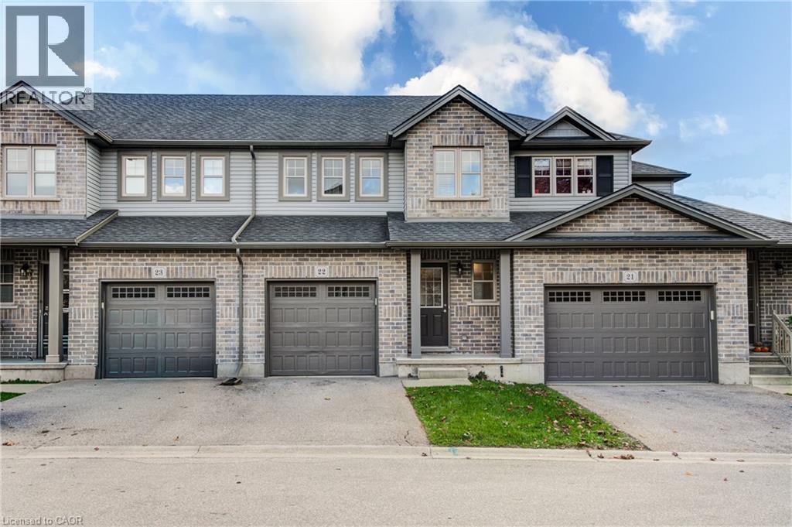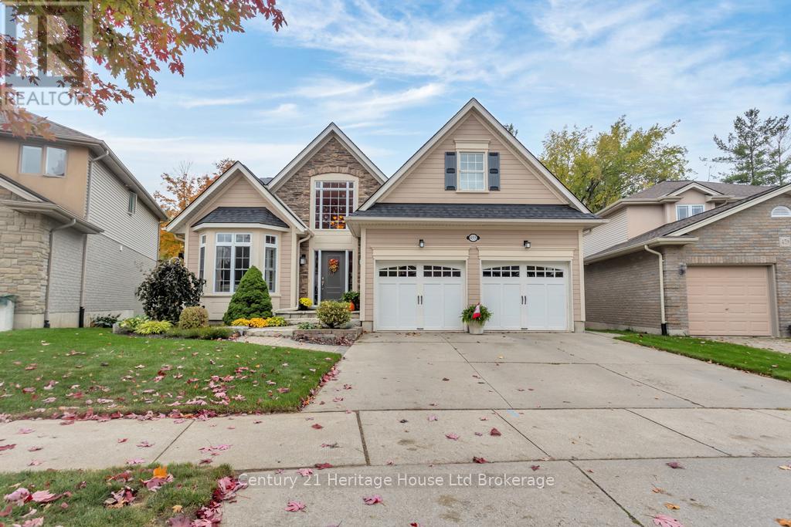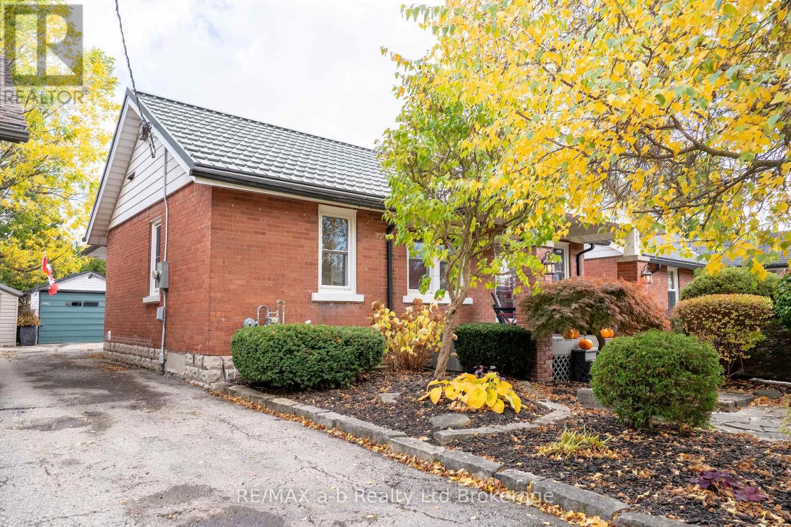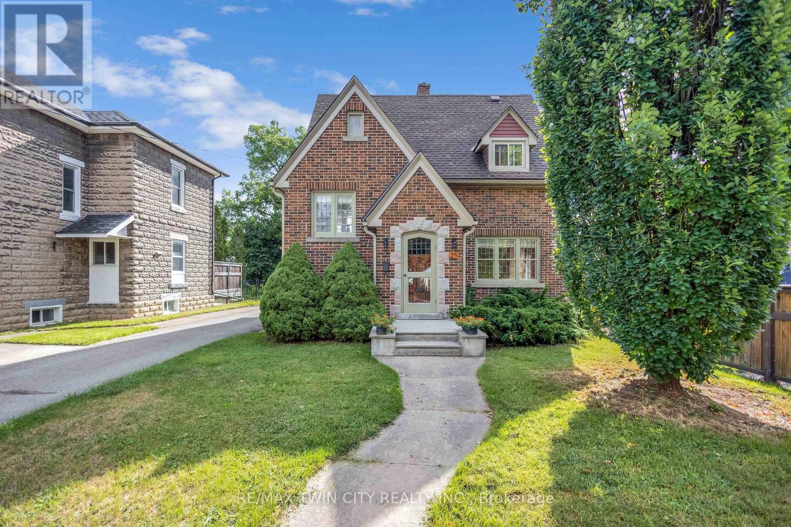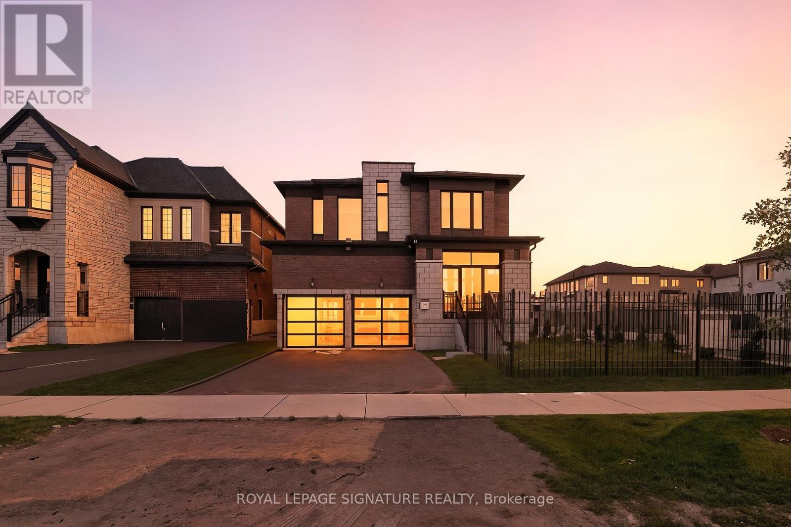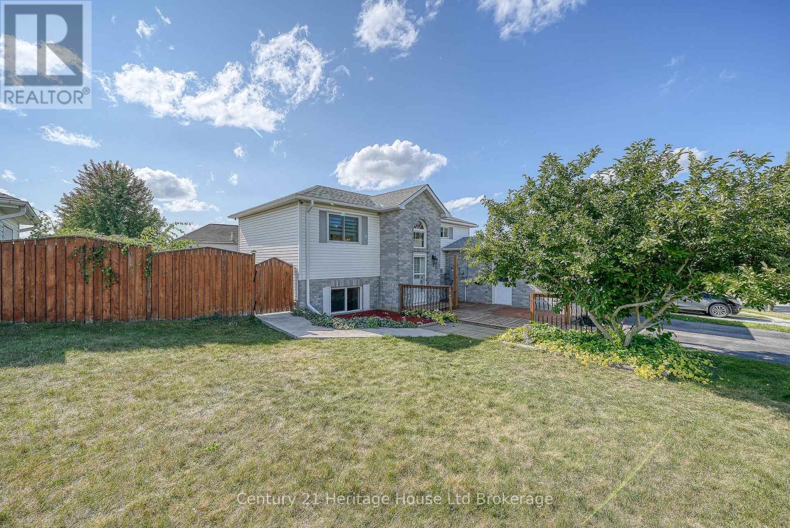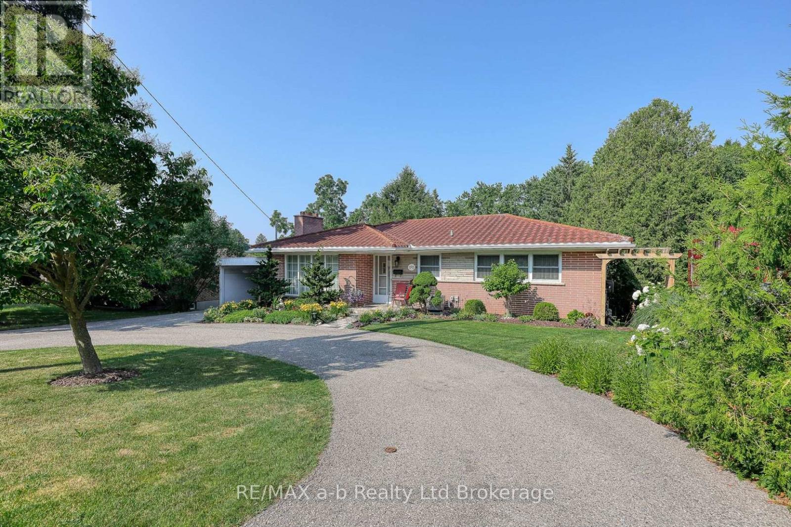
Highlights
Description
- Time on Houseful20 days
- Property typeSingle family
- StyleBungalow
- Median school Score
- Mortgage payment
In-law suite, walk-out basement, private lot! One of the most serene locations in Woodstock, just steps from the trails and tranquility of Pittock Lake sits this beautifully cared for brick bungalow with walk-out basement. Located in a mature neighbourhood adorned with large trees and manicured lots, the private lot is bordered in lush perennial gardens and has no rear neighbours, backing onto green space. The main floor layout consists of a spacious living room with fireplace, a functionally designed cherry kitchen with granite countertops and direct access to the rear deck and a large diningroom which was converted from a 3rd main floor bedroom. The principal bedroom has hardwood flooring and is large enough to fit a King sized bed, there is a second bedroom on the mainfloor and a beautifully updated 4-pc bathroom. At the back of the home there is a beautiful bright sunroom overlooking the treed yard beyond, this is a warm space suitable for many uses including a home workspace. The walk-out basement has a separate entrance and is set-up as an in-law suite with 1 large bedroom, spacious family room with bar area, a kitchen with fridge and stove and a 3-pc bathroom. There is a carport with direct access to the sunroom and a large paved drive for ample parking. A property like this is a rare find in the City, it is picture perfect! (id:63267)
Home overview
- Cooling Central air conditioning
- Heat source Natural gas
- Heat type Forced air
- Sewer/ septic Sanitary sewer
- # total stories 1
- # parking spaces 5
- Has garage (y/n) Yes
- # full baths 2
- # total bathrooms 2.0
- # of above grade bedrooms 3
- Has fireplace (y/n) Yes
- Subdivision Woodstock - north
- Lot desc Landscaped
- Lot size (acres) 0.0
- Listing # X12438508
- Property sub type Single family residence
- Status Active
- Laundry 4.37m X 1.54m
Level: Basement - 3rd bedroom 5.03m X 3.4m
Level: Basement - Kitchen 2.51m X 4.75m
Level: Basement - Family room 7.44m X 5.43m
Level: Basement - Sunroom 4.68m X 4.34m
Level: Main - Dining room 3.9m X 2.96m
Level: Main - 2nd bedroom 3.75m X 2.96m
Level: Main - Living room 4.64m X 5.28m
Level: Main - Bedroom 4.86m X 2.96m
Level: Main - Kitchen 4.2m X 3.51m
Level: Main
- Listing source url Https://www.realtor.ca/real-estate/28937611/543-highland-drive-woodstock-woodstock-north-woodstock-north
- Listing type identifier Idx

$-1,960
/ Month



