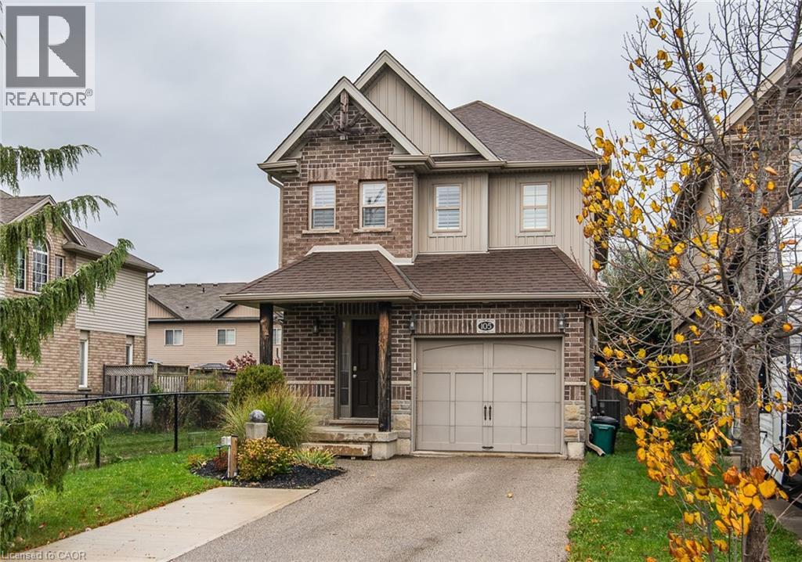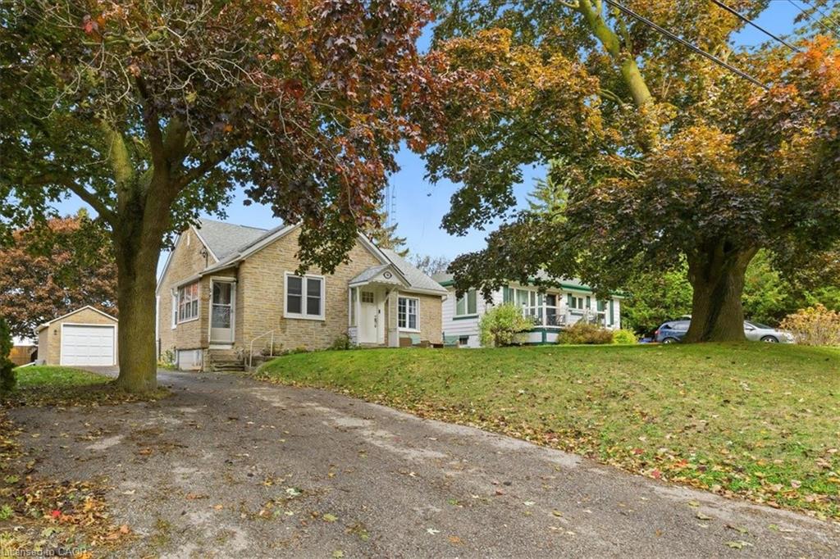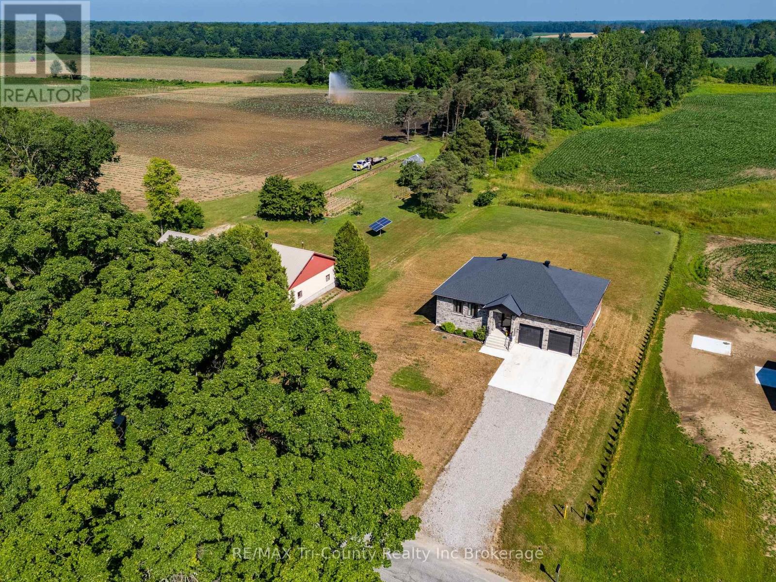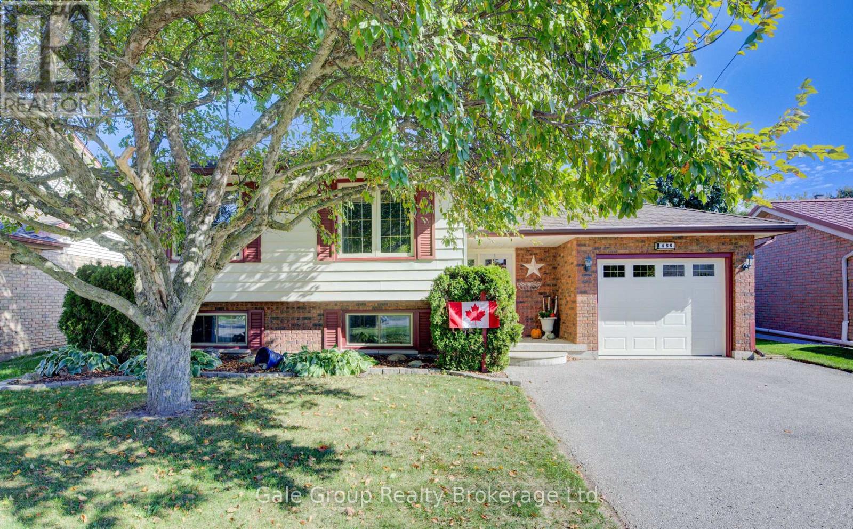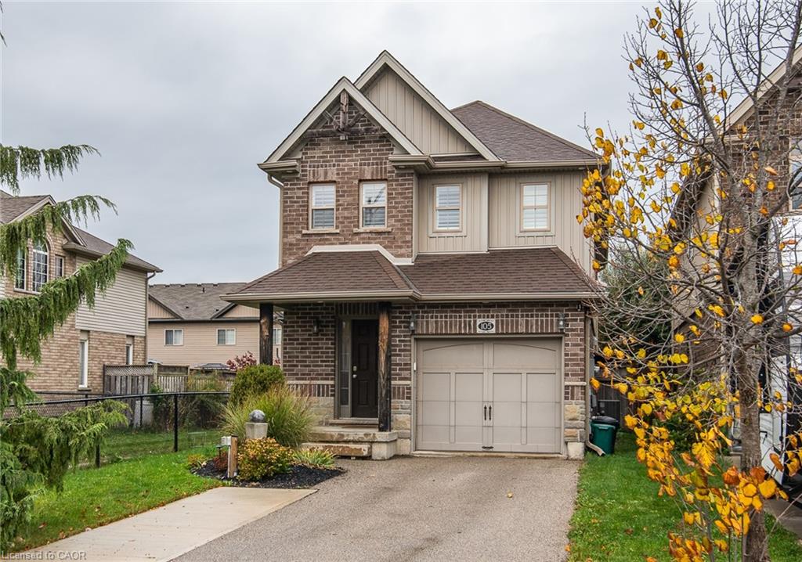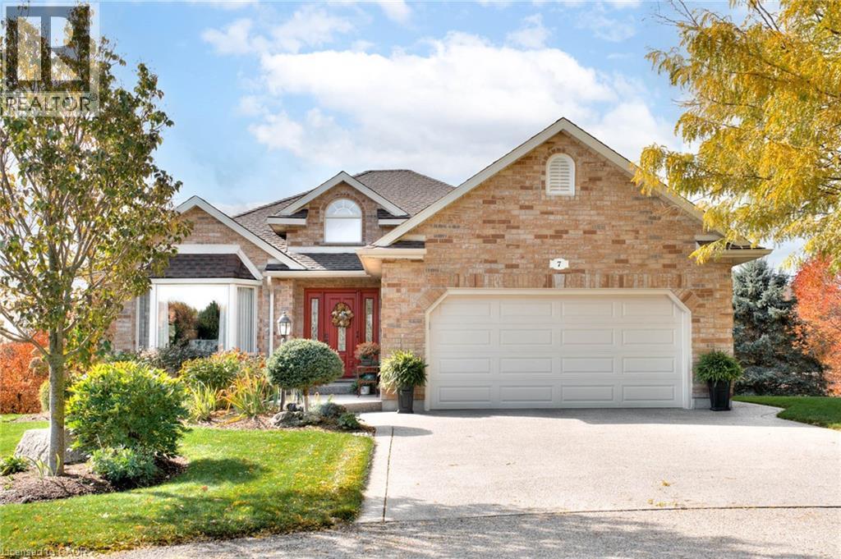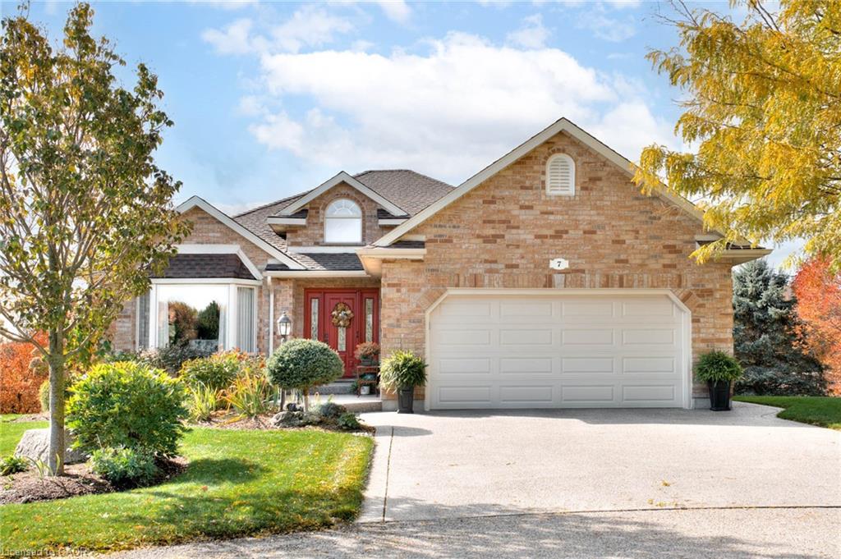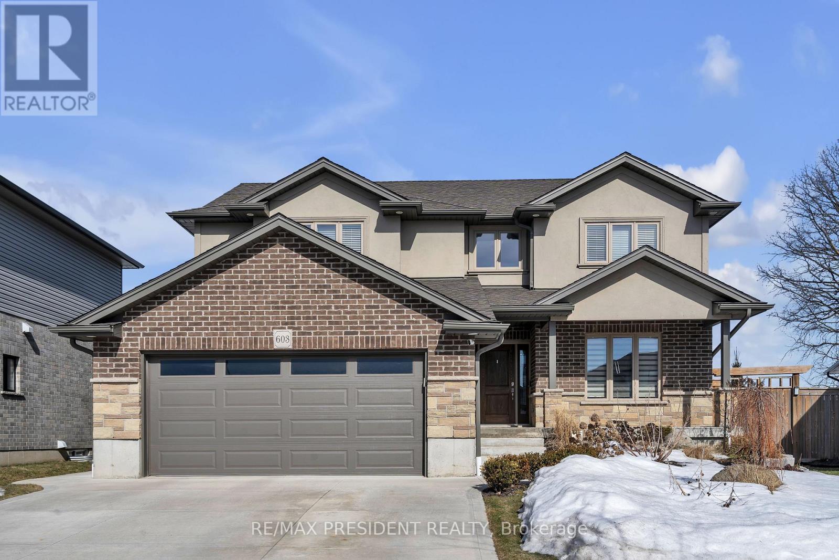
Highlights
Description
- Time on Housefulnew 13 hours
- Property typeSingle family
- Median school Score
- Mortgage payment
Stunning 6-Year-Old 4+2 Bedroom, 3.5 Bathroom Home in a Family-Friendly Cul-De-SacNestled in a serene country setting, this beautifully finished 2-storey home offers the perfect blend of modern luxury and peaceful living. Backing onto a scenic cornfield, this home is located within a family-oriented cul-de-sac, making it ideal for growing families. Inside, you'll find a spacious, carpet-free layout featuring engineered hardwood floors throughout the main and upper levels. A grand front entrance welcomes you with a cathedral ceiling foyer, leading to a bright and open-concept kitchen and family room, both enhanced by recessed pot lighting. The large kitchen is a chef's dream, showcasing upgraded oak cabinetry, granite countertops, stainless steel appliances, a center island, and a generous pantry. An oversized sliding door off the dinette opens to a large deck, perfect for outdoor entertaining. The cozy family room features a gas fireplace, creating a warm and inviting atmosphere. There's also a separate dining room with elegant French doors, ideal for formal meals. The main floor is complete with a huge laundry room, a storage closet, and direct access to the garage. The solid oak staircase leads you to the second level, where you'll find a massive primary bedroom with two walk-in closets and a spa-like ensuite with double sinks, a separate shower, and a luxurious tub. The front bedroom also boasts a walk-in closet. The unique main bathroom offers a private, enclosed area for the toilet and tub, providing added privacy. The lower level features a massive rec room with pot lighting and laminate flooring, as well as good-sized 5th and 6th bedrooms, a 3-piece bathroom, and additional storage and cold rooms. Step outside to the fully fenced yard, complete with an oversized deck featuring a gazebo, a gas line for your BBQ, and a newer shed built in 2023.This home offers the perfect balance of comfort, style, and practicality in a tranquil, country-like setting. (id:63267)
Home overview
- Cooling Central air conditioning
- Heat source Natural gas
- Heat type Forced air
- Sewer/ septic Sanitary sewer
- # total stories 2
- # parking spaces 6
- Has garage (y/n) Yes
- # full baths 3
- # half baths 1
- # total bathrooms 4.0
- # of above grade bedrooms 6
- Subdivision Woodstock - north
- Lot size (acres) 0.0
- Listing # X12320324
- Property sub type Single family residence
- Status Active
- 4th bedroom 3.6m X 3.24m
Level: 2nd - Primary bedroom 4.99m X 4.36m
Level: 2nd - 3rd bedroom 4m X 3.5m
Level: 2nd - 2nd bedroom 3.1m X 4.8m
Level: 2nd - Recreational room / games room 8.18m X 4.66m
Level: Basement - Bedroom 3.5m X 3.35m
Level: Basement - 5th bedroom 3.85m X 3.35m
Level: Basement - Family room 5.66m X 4.7m
Level: Main - Kitchen 3.38m X 4.11m
Level: Main - Living room 3.56m X 3.61m
Level: Main - Laundry 2.26m X 2.92m
Level: Main - Dining room 2.77m X 4.7m
Level: Main
- Listing source url Https://www.realtor.ca/real-estate/28681006/603-hawthorne-place-woodstock-woodstock-north-woodstock-north
- Listing type identifier Idx

$-2,627
/ Month

