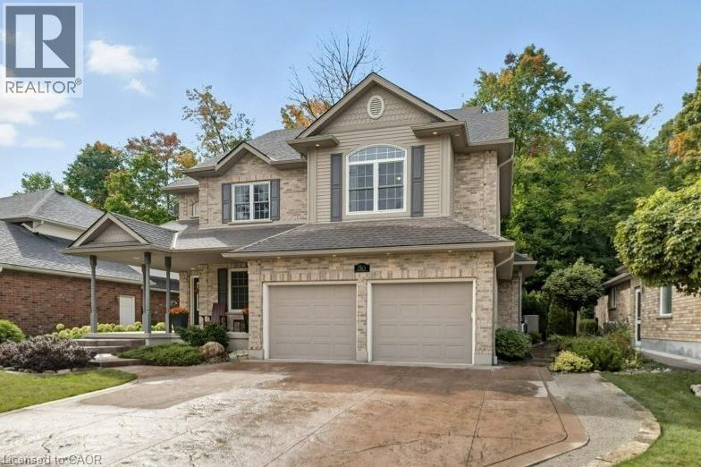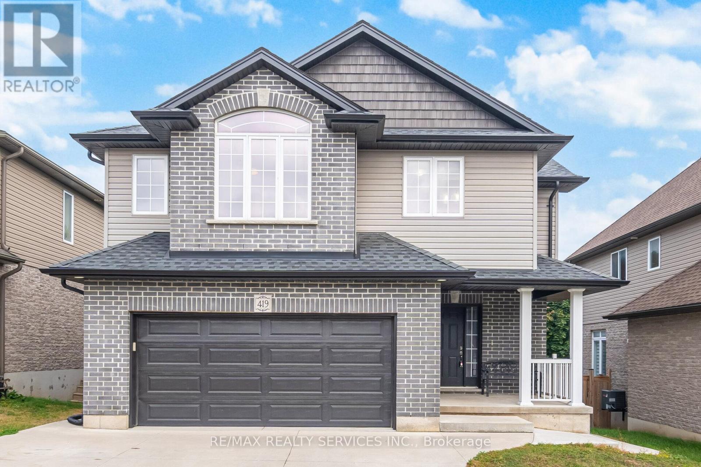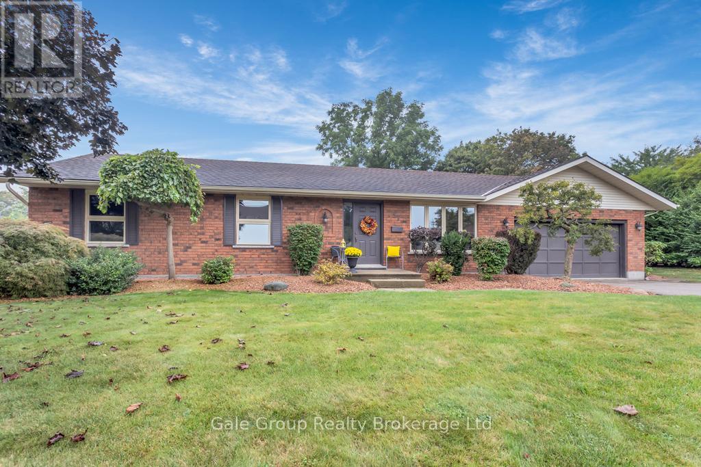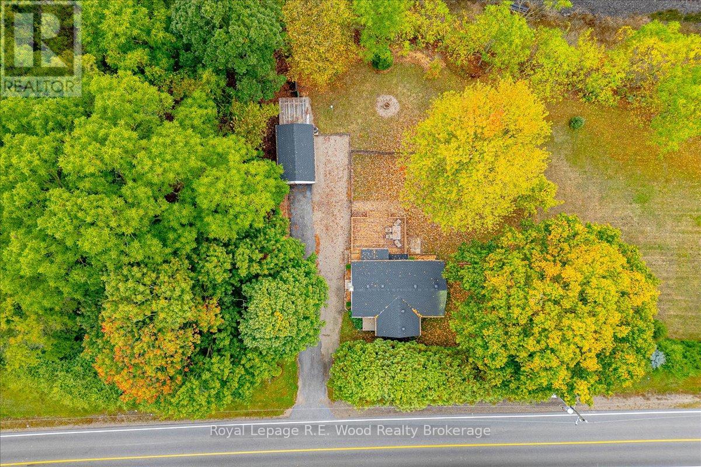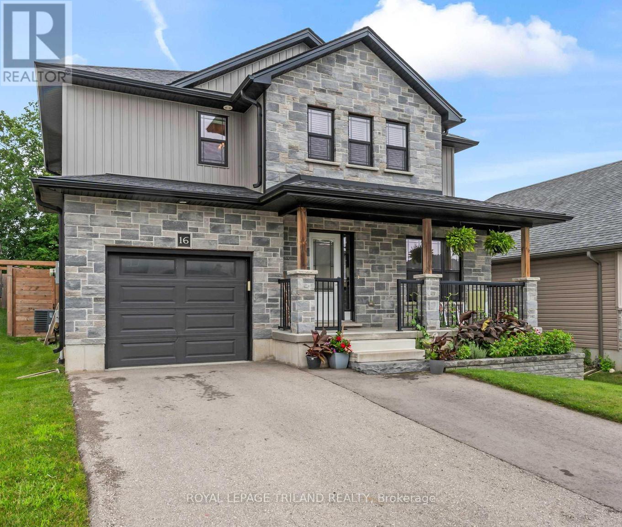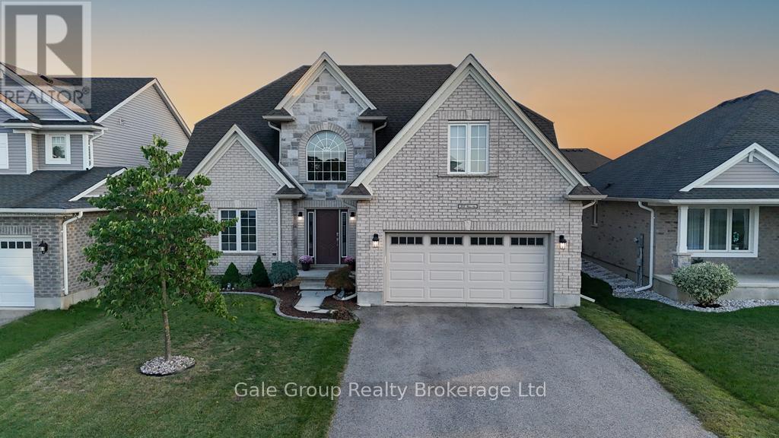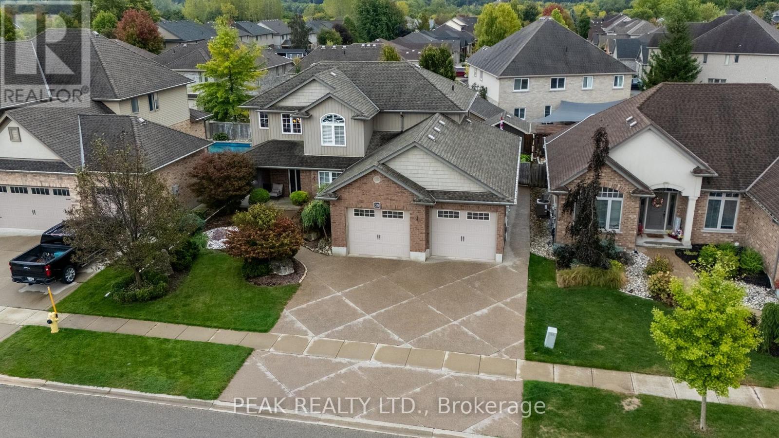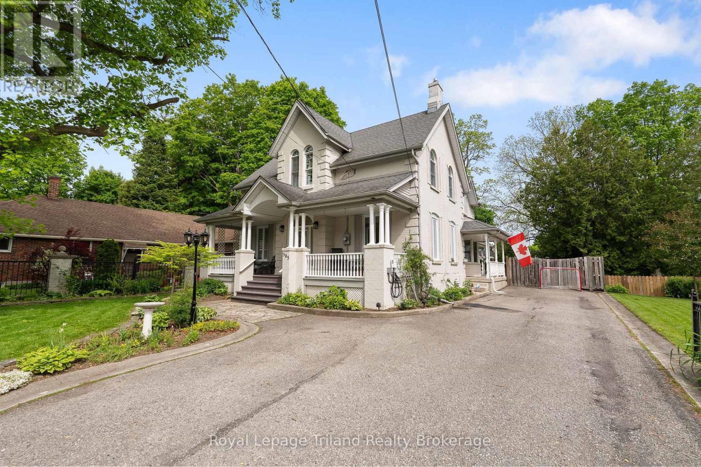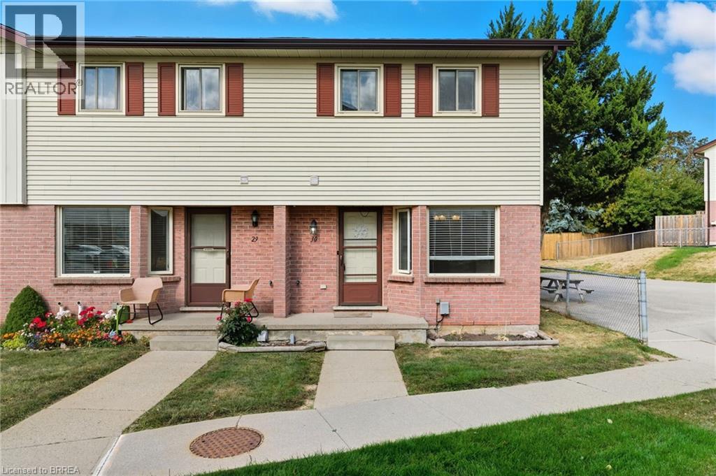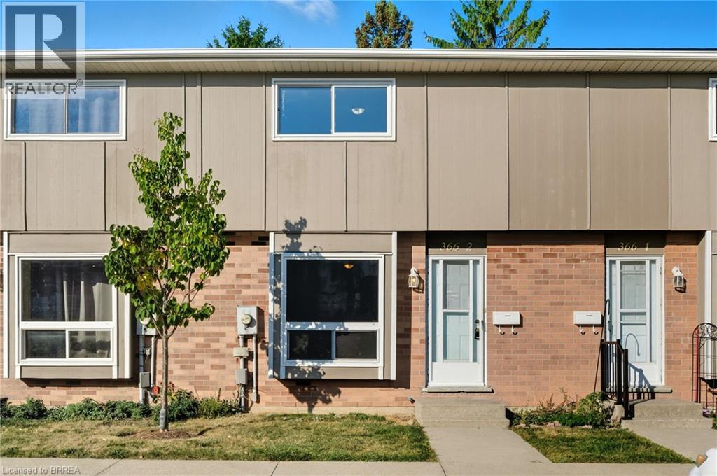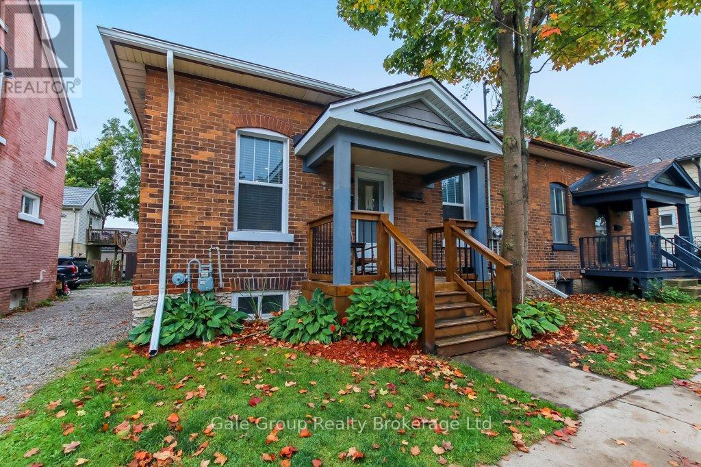
Highlights
Description
- Time on Housefulnew 15 hours
- Property typeSingle family
- StyleBungalow
- Median school Score
- Mortgage payment
Step into home ownership or expand your investment portfolio with this centrally located all-brick semi in the heart of Oxford County. Perfectly priced to qualify for the Oxford County Home Buyers Plan, this solid home offers the ideal blend of charm, updates, and future potential.Enjoy peace of mind with recent upgrades, including a newer roof, windows, furnace, AC, and new eavestroughs. Inside, you'll find hard surface flooring throughout, high ceilings, and an updated kitchen that blends modern function with classic character.Step outside to your backyard oasis, freshly transformed with a new deck, landscaping, and private parkingperfect for entertaining or unwinding in your own space.Located just steps from the Farmers Market, downtown restaurants, shopping, and the bus terminal, convenience is at your doorstep. The C3 zoning also opens the door to a variety of future possibilitiesideal for buyers looking to grow their investment over time.Whether you're a first-time buyer ready to break into the market, or an investor seeking a low-maintenance, centrally-located property with upsidethis home is a smart move. (id:63267)
Home overview
- Cooling Central air conditioning
- Heat source Natural gas
- Heat type Forced air
- Sewer/ septic Sanitary sewer
- # total stories 1
- Fencing Fenced yard
- # parking spaces 1
- # full baths 1
- # total bathrooms 1.0
- # of above grade bedrooms 2
- Subdivision Woodstock - south
- Directions 2185566
- Lot size (acres) 0.0
- Listing # X12428145
- Property sub type Single family residence
- Status Active
- Living room 4.77m X 3.39m
Level: Main - Bathroom 2.95m X 1.46m
Level: Main - Bathroom 2.92m X 3.68m
Level: Main - Kitchen 2.94m X 4.47m
Level: Main - Dining room 2.09m X 3.43m
Level: Main - Bedroom 3.35m X 3.68m
Level: Main
- Listing source url Https://www.realtor.ca/real-estate/28916148/630-peel-street-woodstock-woodstock-south-woodstock-south
- Listing type identifier Idx

$-1,133
/ Month

