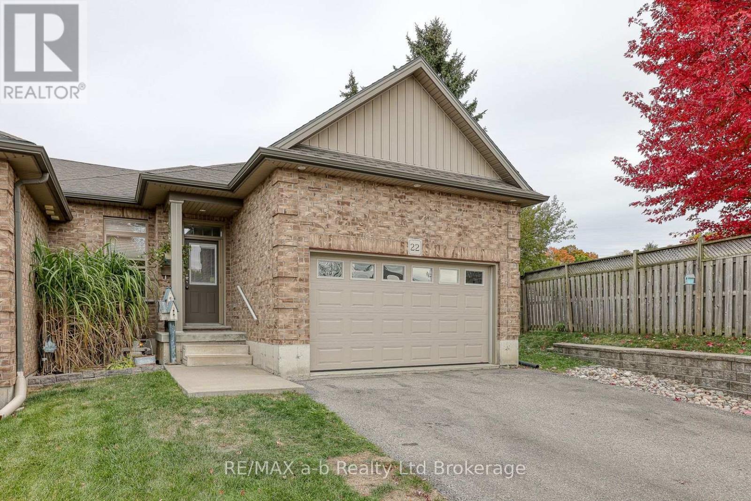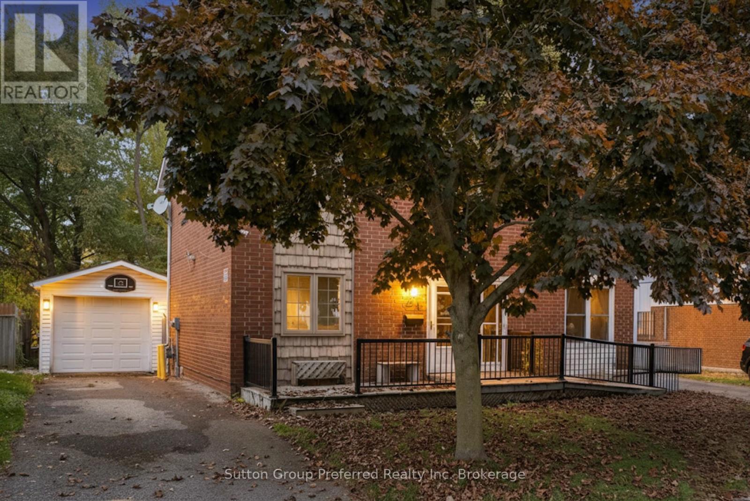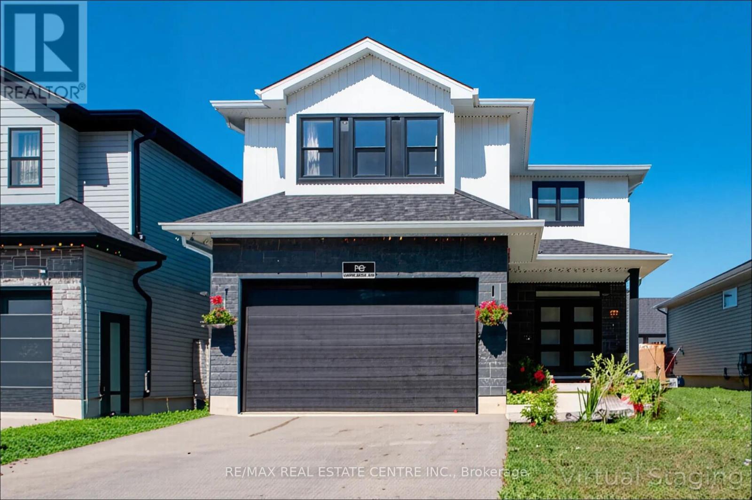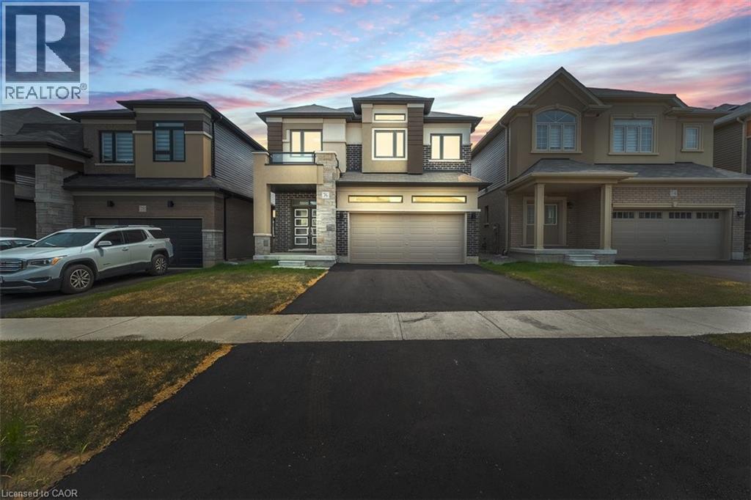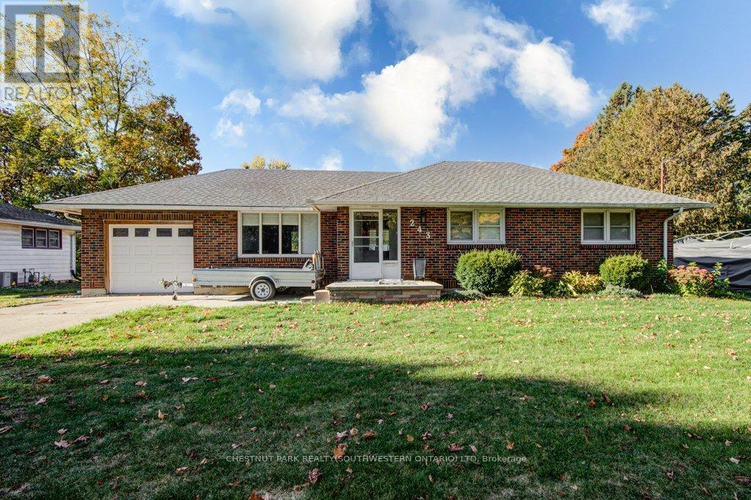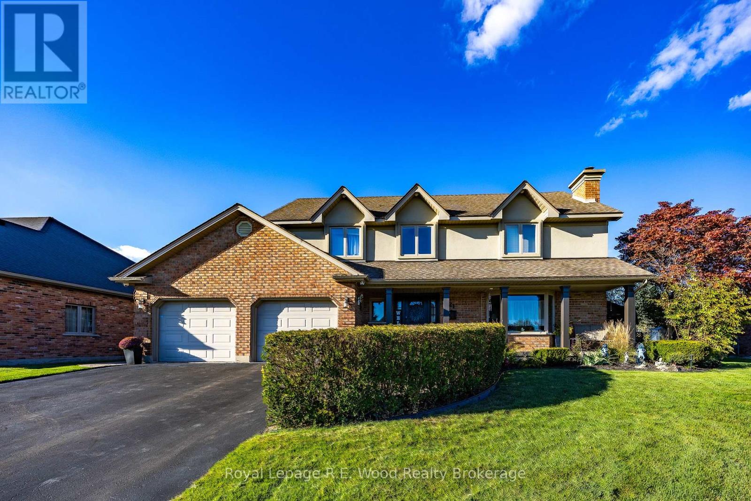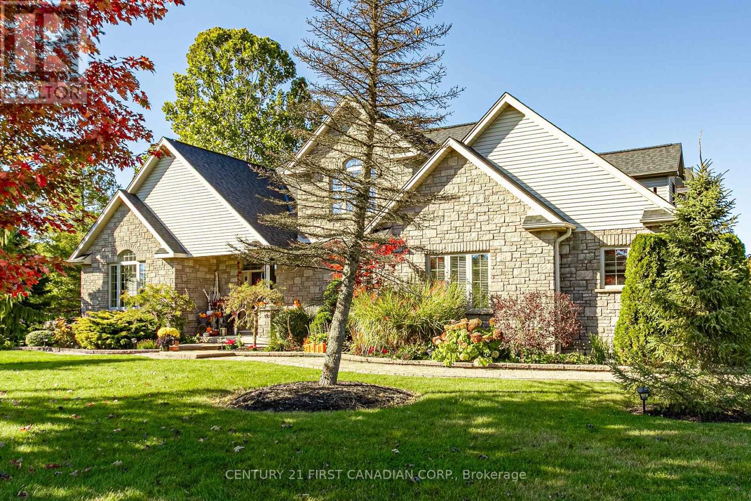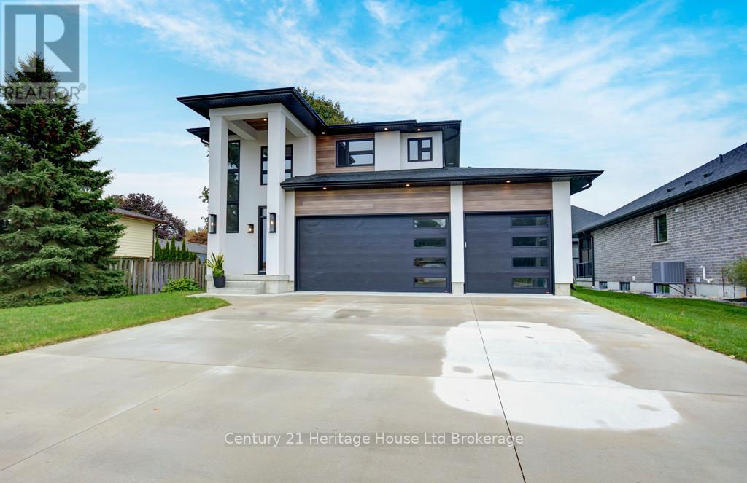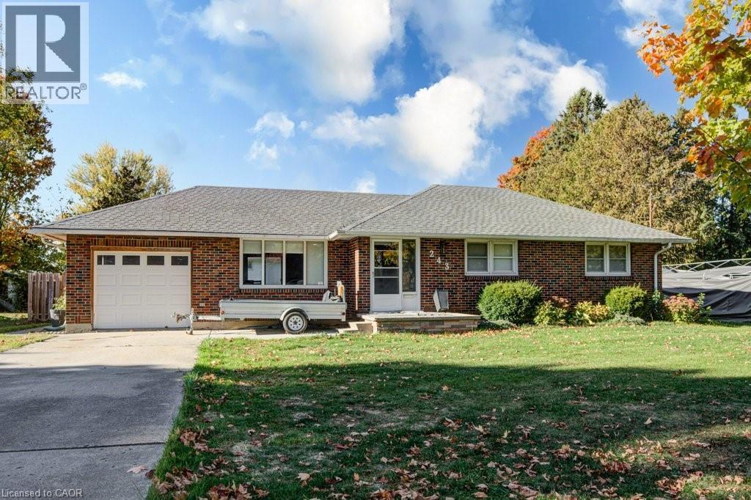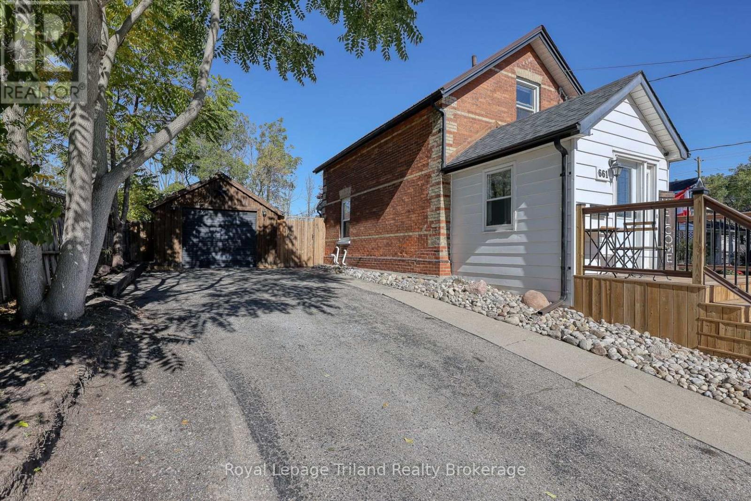
Highlights
Description
- Time on Housefulnew 8 hours
- Property typeSingle family
- Median school Score
- Mortgage payment
Gateway to Opportunity! Start your home ownership here! Your exterior features are a 132 foot deep lot fully fenced, deck with pergola, new (2025) sidewalk from driveway to the new (Oct 2024) front porch. The detached garage is fully insulated (2024) with hydro and interior dimensions of 18'-3" x 11'-11" with a steel roof (2021) with a newly installed interlock patio between the garage and house. Upon front door entry you step into a generous and bright foyer (gutted, insulated and finished 2021). The main floor features a living room drenched in natural light, open eat in kitchen with moveable island and appliances included, a 4 piece bathroom (gutted, insulated and finished 2021) and laundry combination (appliances included) plus storage. The second floor is home to 2 bedrooms - one with a walk-in closet. A few other updates to thrown in for this amazing opportunity are: house shingles (2020), Goodman forced air gas furnace (2021), Central air conditioning (2021), inside of basement and crawl space spray foamed (Oct 2024), patio door replaced (2024), all appliances new in 2022 (id:63267)
Home overview
- Cooling Central air conditioning
- Heat source Natural gas
- Heat type Forced air
- Sewer/ septic Sanitary sewer
- # total stories 2
- Fencing Fully fenced, fenced yard
- # parking spaces 5
- Has garage (y/n) Yes
- # full baths 1
- # total bathrooms 1.0
- # of above grade bedrooms 2
- Subdivision Woodstock - south
- Lot desc Landscaped
- Lot size (acres) 0.0
- Listing # X12470172
- Property sub type Single family residence
- Status Active
- Bedroom 2.68m X 3.88m
Level: 2nd - Bedroom 2.86m X 4.26m
Level: 2nd - Foyer 2.65m X 2.53m
Level: Main - Kitchen 3.46m X 1.78m
Level: Main - Dining room 3.46m X 2.62m
Level: Main - Living room 4.64m X 4.64m
Level: Main - Laundry 2.29m X 2.86m
Level: Main
- Listing source url Https://www.realtor.ca/real-estate/29006588/661-henry-street-woodstock-woodstock-south-woodstock-south
- Listing type identifier Idx

$-1,373
/ Month

