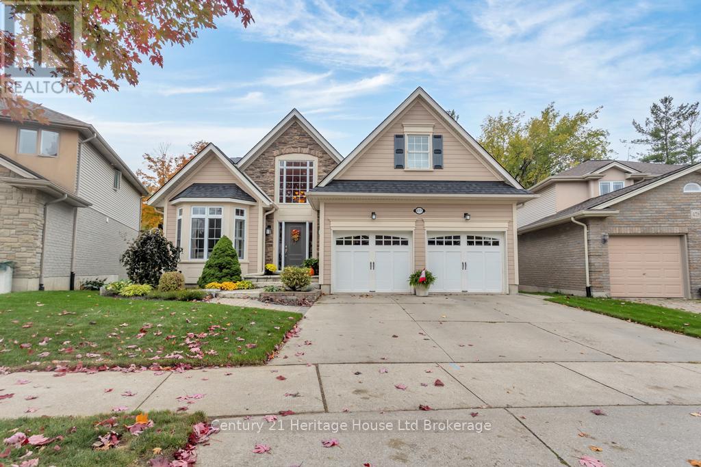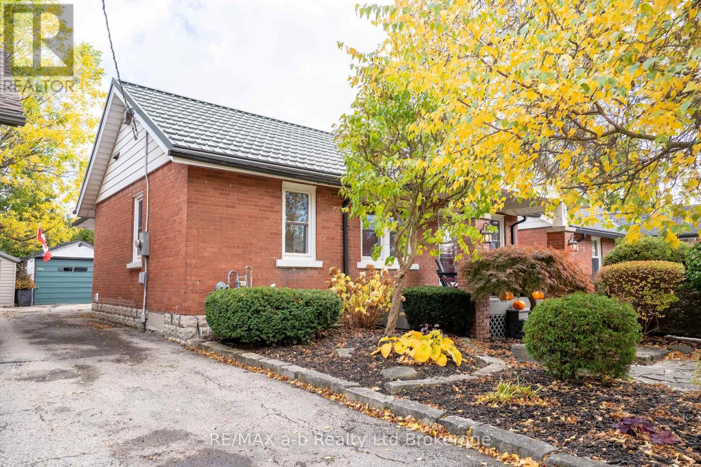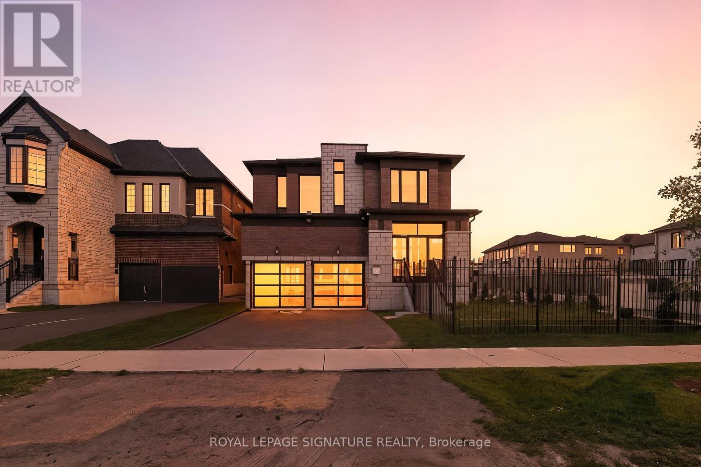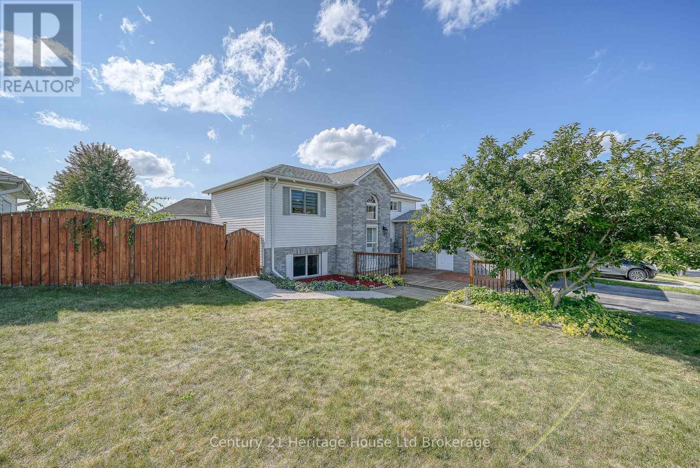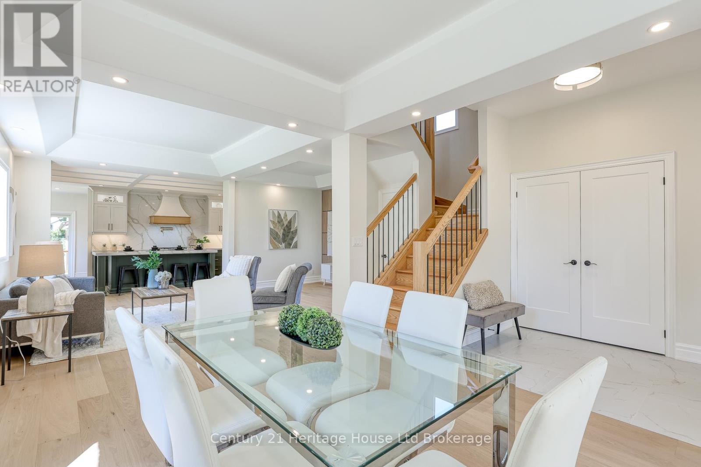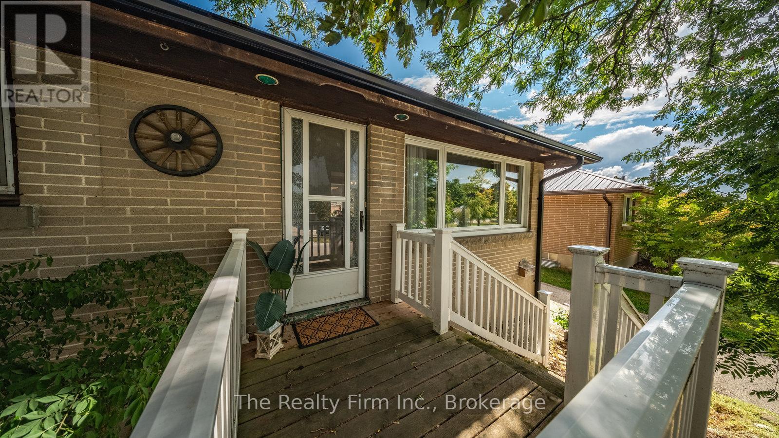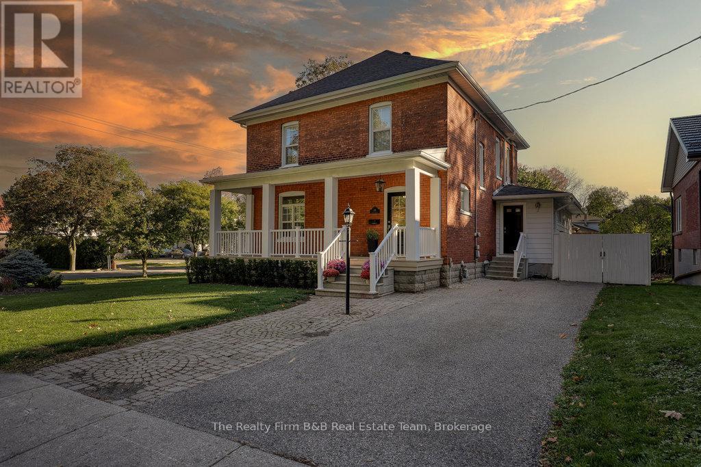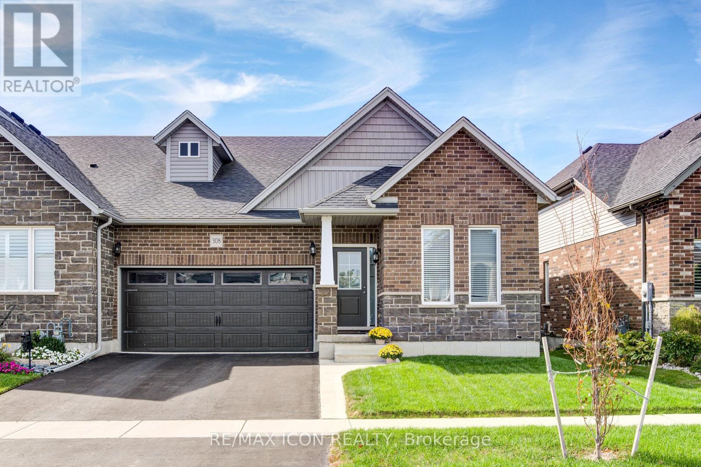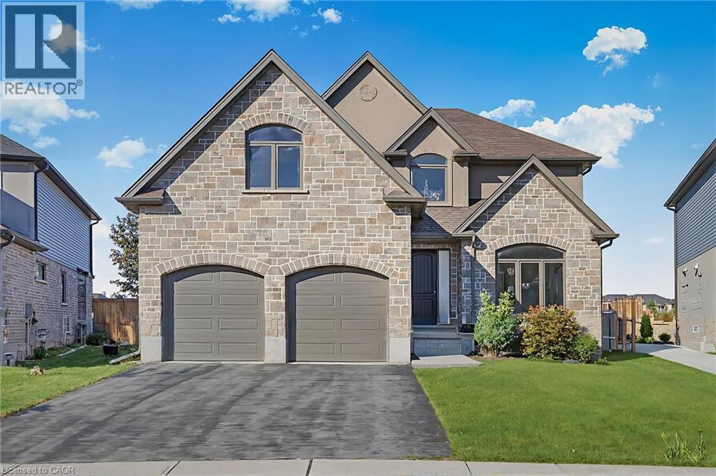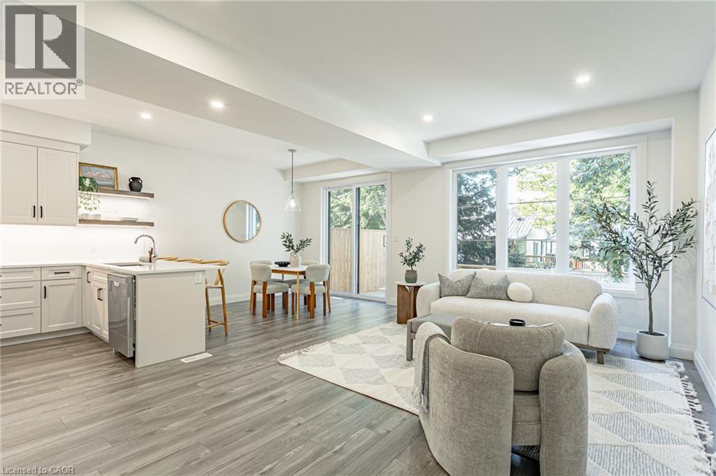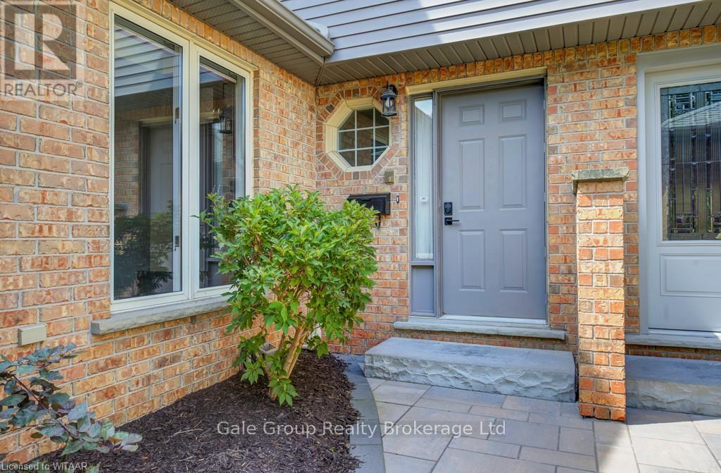
667 Lansdowne Ave
667 Lansdowne Ave
Highlights
Description
- Home value ($/Sqft)$251/Sqft
- Time on Houseful393 days
- Property typeSingle family
- Style2 level
- Median school Score
- Mortgage payment
Welcome to this luxurious townhome nestled in a meticulously maintained condominium community on the outskirts of Woodstock. This beautifully kept property boasts manicured lawns and gardens, along with amenities such as a spacious tennis court and an in-ground pool. As you arrive, you'll be greeted by an oversized double garage and ample driveway parking. A welcoming walkway leads you to the front door, opening into the expansive foyer of this home. The updated living room features stunning paneling, abundant natural light, a gas fireplace, and more—perfect for both relaxing evenings and entertaining guests. The adjacent large open dining room provides plenty of space for a family-sized table. The generously-sized chef's kitchen is a dream come true, featuring top-of-the-line stainless steel appliances, granite countertops, and custom solid wood cabinetry. Whether you're a budding chef or a seasoned entertainer, this kitchen is ideal for crafting culinary delights. Upstairs, the second floor offers two spacious bedrooms, a family bathroom, and an exquisite primary suite. The primary bedroom boasts a coffered ceiling, gas fireplace, and a private balcony with a lovely view of the backyard. The ensuite bathroom includes a large jacuzzi tub, walk-in shower, double vanity, and access to a walk-in closet. The finished walkout basement offers a large rec room, perfect for hosting gatherings and entertaining. Don’t miss the chance to make this stunning home yours! (id:55581)
Home overview
- Cooling Central air conditioning
- Heat source Natural gas
- Heat type Forced air
- Has pool (y/n) Yes
- # total stories 2
- # parking spaces 2
- Has garage (y/n) Yes
- # full baths 2
- # half baths 1
- # total bathrooms 3.0
- # of above grade bedrooms 3
- Community features Pet restrictions
- Subdivision Woodstock - north
- Lot size (acres) 0.0
- Listing # X10745673
- Property sub type Single family residence
- Status Active
- Other 3.86m X 2.95m
Level: 2nd - Bedroom 4.8m X 3.84m
Level: 2nd - Primary bedroom 4.6m X 4.6m
Level: 2nd - Bedroom 4.95m X 3.43m
Level: 2nd - Bathroom 2.59m X 2.01m
Level: 2nd - Foyer 4.27m X 1.98m
Level: 2nd - Recreational room / games room 4.88m X 7.62m
Level: Basement - Utility 4.67m X 5.05m
Level: Basement - Den 4.01m X 3.43m
Level: Basement - Kitchen 4.8m X 5.16m
Level: Main - Foyer 2.64m X 3.84m
Level: Main - Laundry 2.01m X 2.03m
Level: Main - Living room 4.98m X 4.83m
Level: Main - Bathroom 1.4m X 1.98m
Level: Main - Dining room 4.98m X 2.84m
Level: Main
- Listing source url Https://www.realtor.ca/real-estate/27349470/667-lansdowne-avenue-woodstock-woodstock-north-woodstock-north
- Listing type identifier Idx

$-1,421
/ Month



