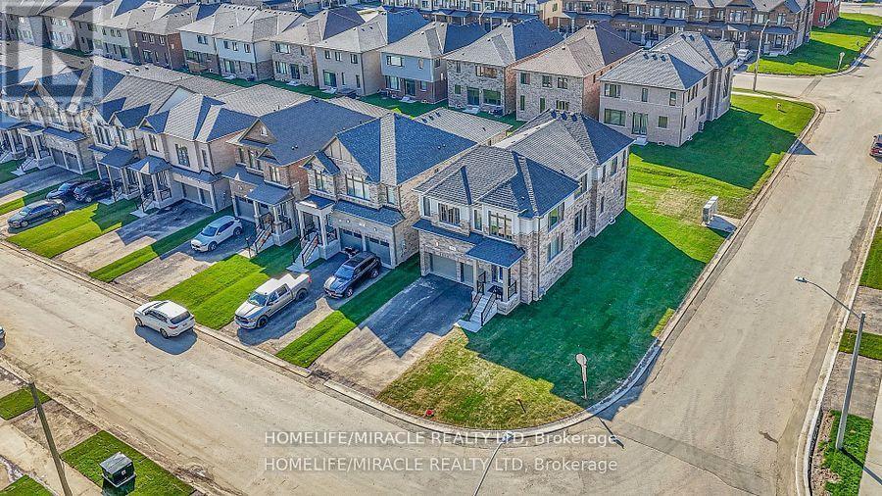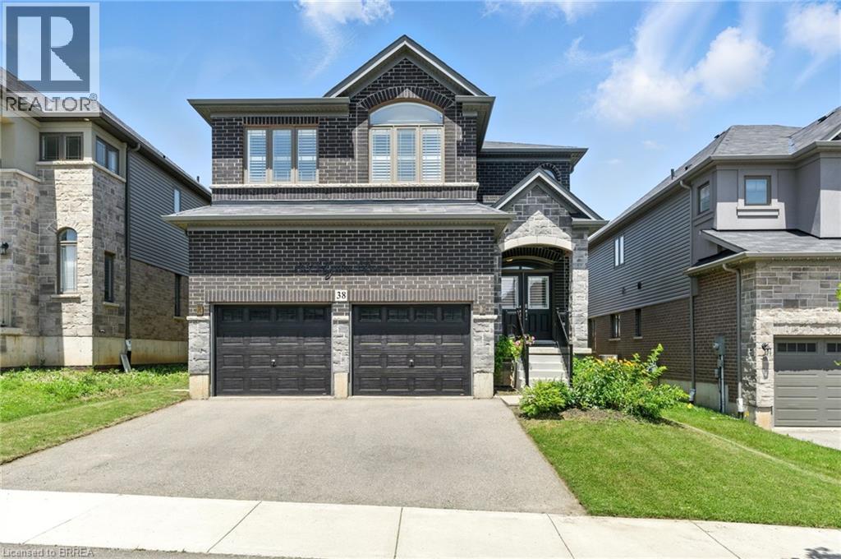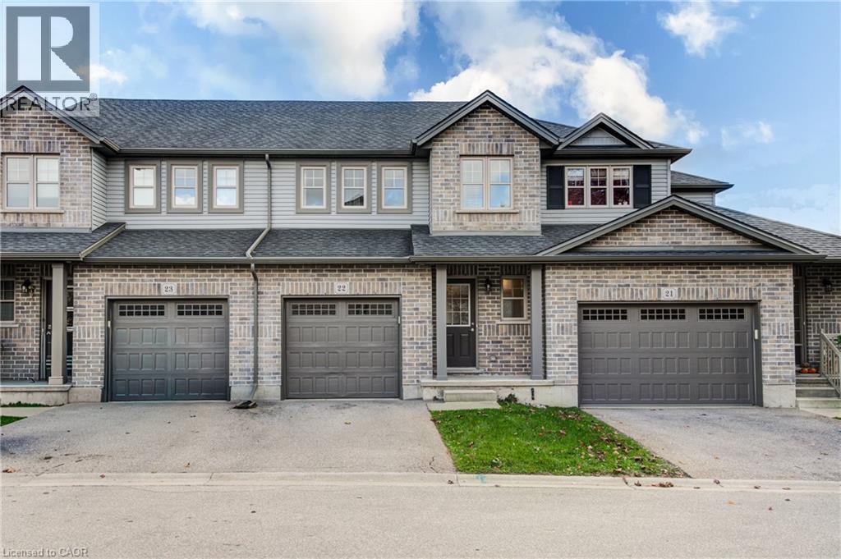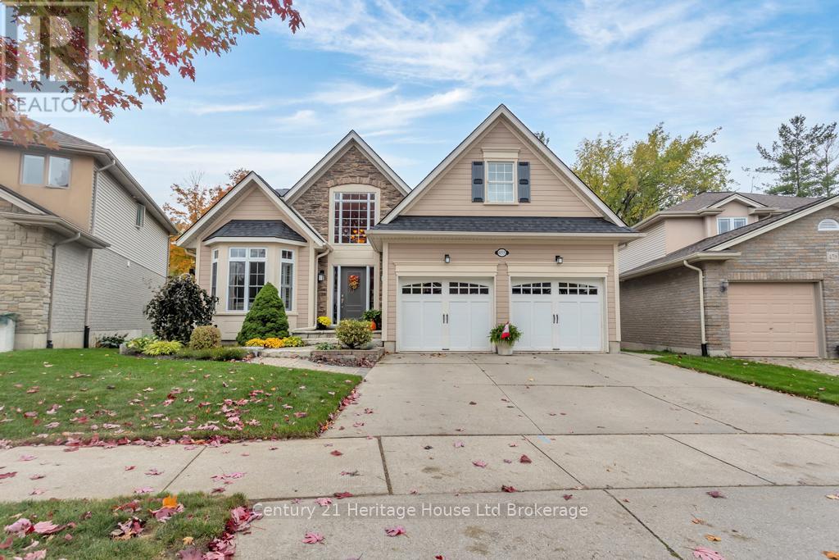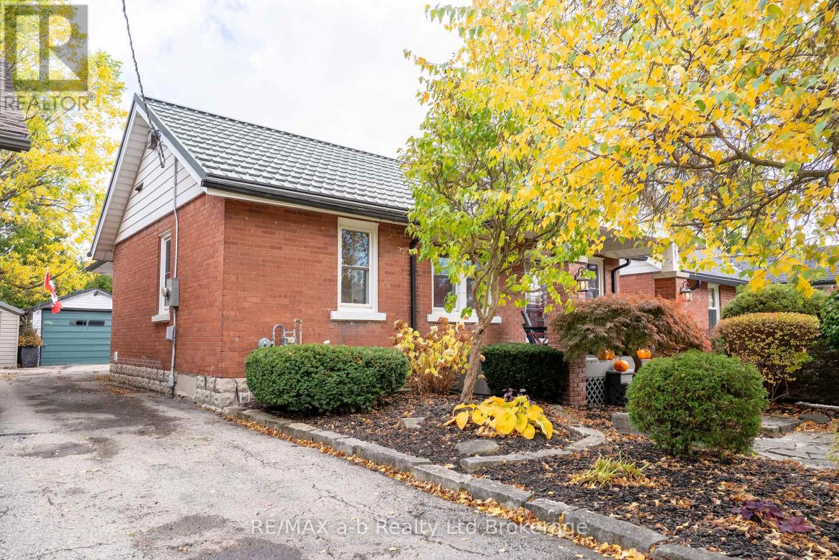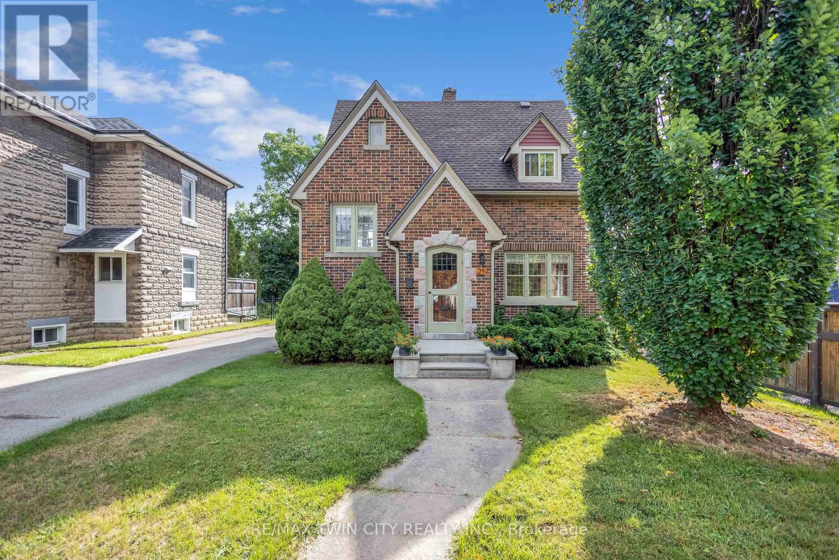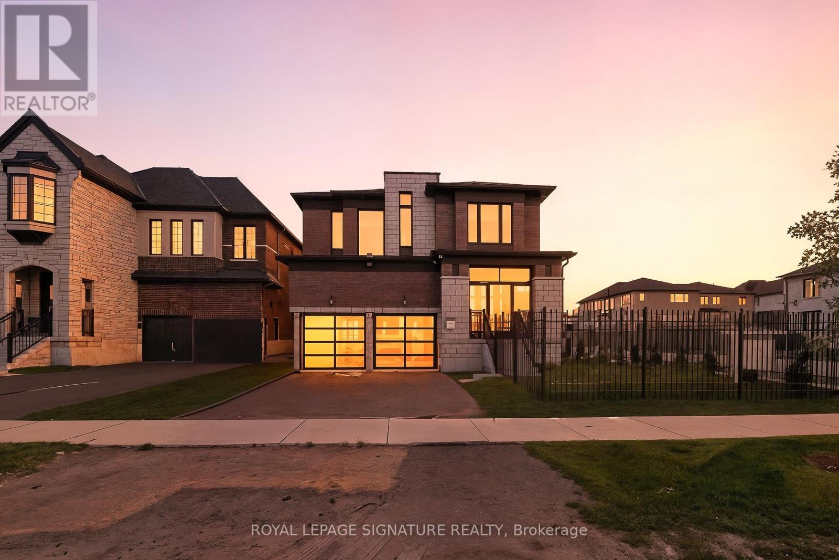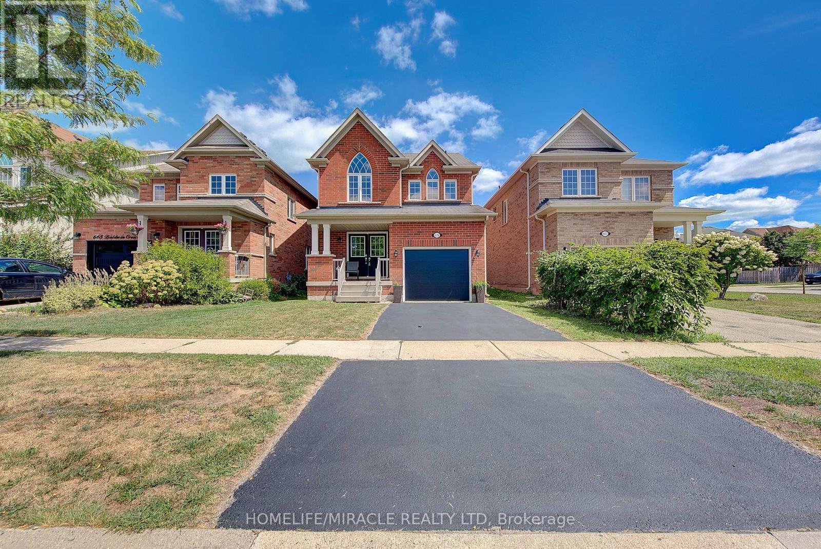
Highlights
Description
- Time on Houseful60 days
- Property typeSingle family
- Median school Score
- Mortgage payment
A true gem of a property in a highly desirable Woodstock location! This 1,851 sq. ft. detached home is just minutes to Hwy 401, plaza, Gurdwara Sahib, schools, parks, and scenic trails. Features include double-door entry, rich dark oak hardwood on main, spacious dining area, open-concept family room with gas fireplace, and a stylish kitchen with island, double sink, breakfast area, and walkout to a beautiful deck. Main floor laundry with garage access for added convenience. Upstairs offers a generous primary suite with walk-in closet and luxurious 6-pc ensuite, plus two more spacious bedrooms and another full bath. Upgraded windows, paved driveway, and fully fenced backyard complete the package. Shows pride of ownership throughout. This one wont last long book your showing today with confidence! (id:63267)
Home overview
- Cooling Central air conditioning
- Heat source Natural gas
- Heat type Forced air
- Sewer/ septic Sanitary sewer
- # total stories 2
- # parking spaces 1
- Has garage (y/n) Yes
- # full baths 2
- # half baths 1
- # total bathrooms 3.0
- # of above grade bedrooms 3
- Subdivision Woodstock - north
- Lot size (acres) 0.0
- Listing # X12358945
- Property sub type Single family residence
- Status Active
- 2nd bedroom 2.96m X 3.2m
Level: 2nd - Bedroom 4.28m X 6.08m
Level: 2nd - Bathroom Measurements not available
Level: 2nd - 3rd bedroom 2.96m X 3.63m
Level: 2nd - Bathroom Measurements not available
Level: 2nd - Recreational room / games room 6.51m X 9.91m
Level: Basement - Living room 3.36m X 5.81m
Level: Main - Eating area 2.64m X 2.84m
Level: Main - Kitchen 2.64m X 3.59m
Level: Main - Laundry 1.85m X 2.22m
Level: Main - Dining room 4.06m X 3.37m
Level: Main - Bathroom Measurements not available
Level: Main
- Listing source url Https://www.realtor.ca/real-estate/28765572/679-baldwin-crescent-woodstock-woodstock-north-woodstock-north
- Listing type identifier Idx

$-1,837
/ Month





