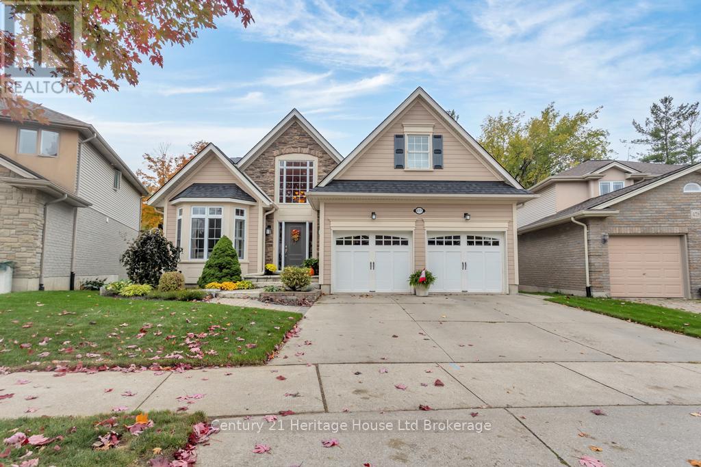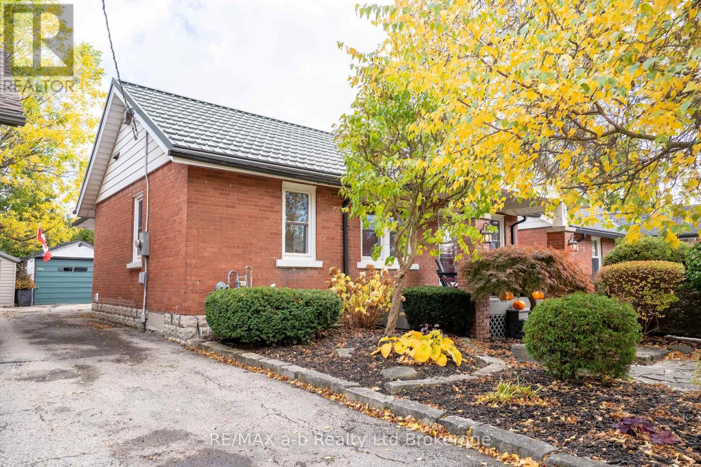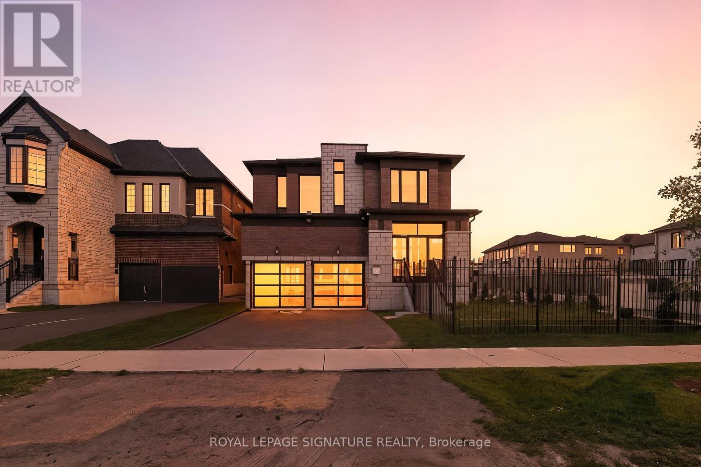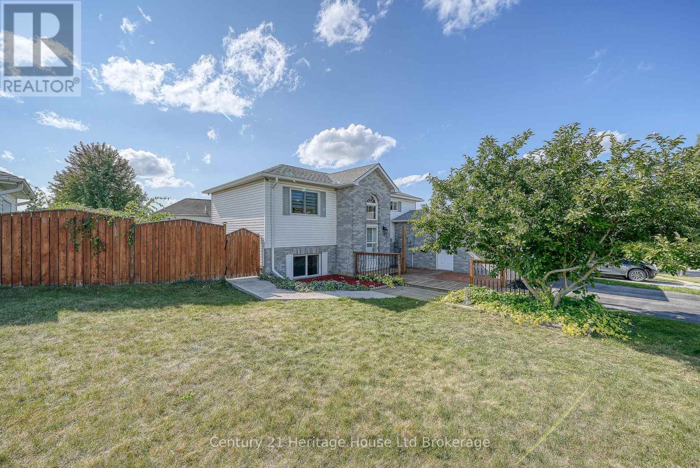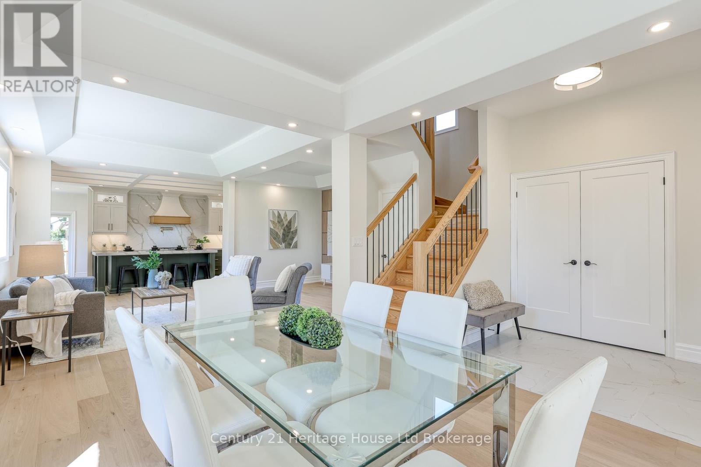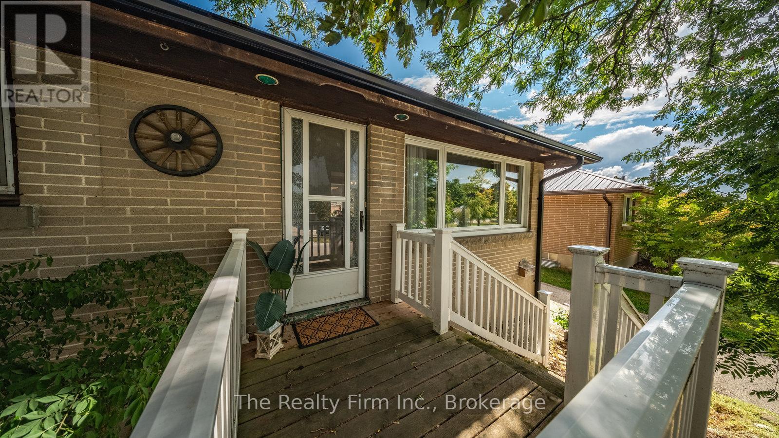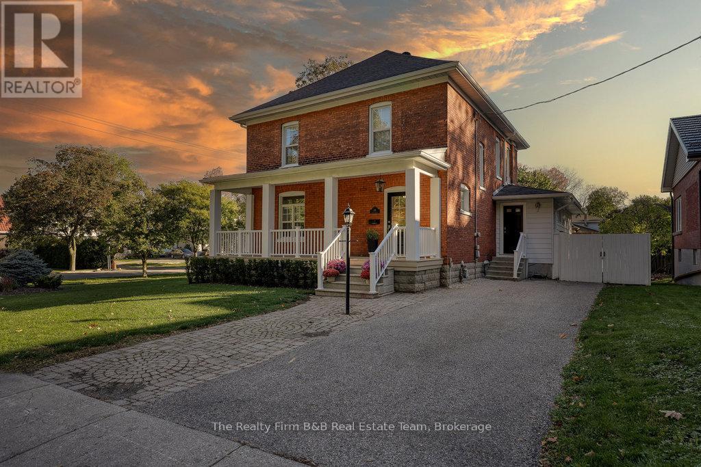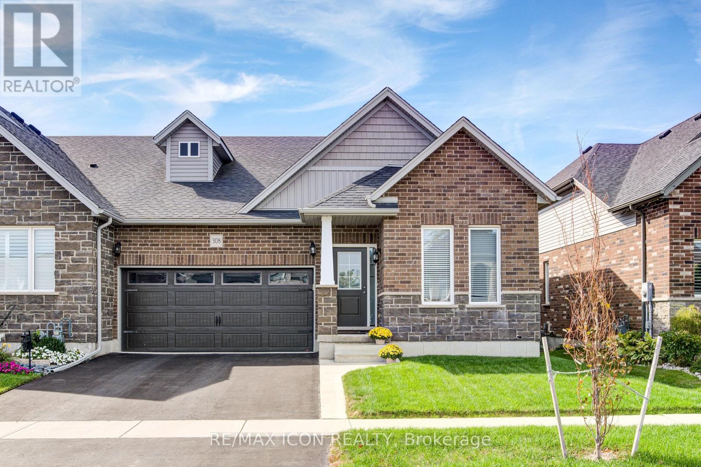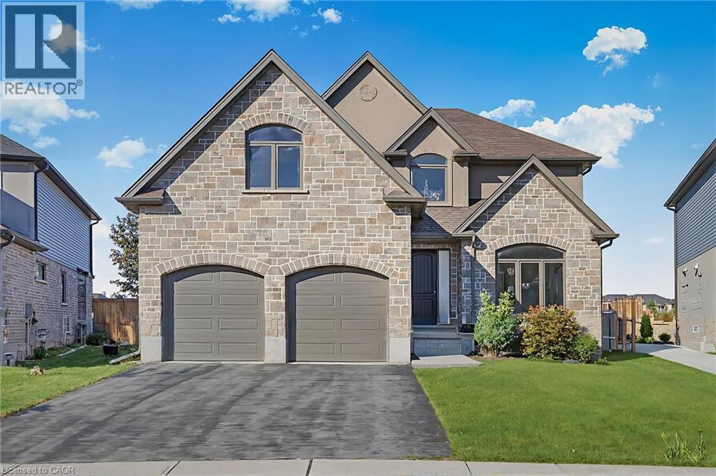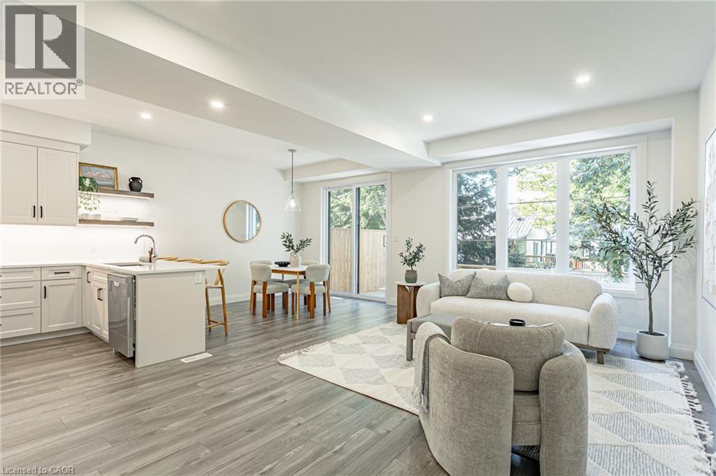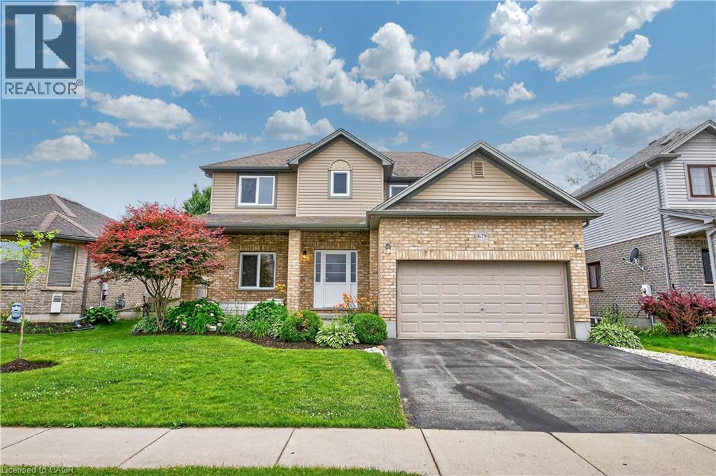
Highlights
This home is
1%
Time on Houseful
41 Days
School rated
5.7/10
Woodstock
-1.43%
Description
- Home value ($/Sqft)$366/Sqft
- Time on Houseful41 days
- Property typeSingle family
- Style2 level
- Median school Score
- Mortgage payment
Spacious executive 1912 Sq Feet home perfect for a growing family, featuring 4 large bedrooms upstairs including a primary suite with ensuite bath. The main floor offers hardwood and ceramic flooring, large windows for natural light, and a beautifully updated kitchen with new quartz countertops and a marble backsplash. Enjoy the fully fenced backyard. The finished lower level includes stylish accent walls, and a 5th bedroom ideal for extra living space. 3 pc Bathroom Rough-in in the basement. Professionally painted throughout and located near 401 access, this move-in ready home has it all! RENTAL ITEMS: HWT (id:63267)
Home overview
Amenities / Utilities
- Cooling Central air conditioning
- Heat source Natural gas
- Heat type Forced air
- Sewer/ septic Municipal sewage system
Exterior
- # total stories 2
- # parking spaces 4
- Has garage (y/n) Yes
Interior
- # full baths 2
- # half baths 1
- # total bathrooms 3.0
- # of above grade bedrooms 5
Location
- Subdivision Woodstock - north
Overview
- Lot size (acres) 0.0
- Building size 1912
- Listing # 40768244
- Property sub type Single family residence
- Status Active
Rooms Information
metric
- Bedroom 3.962m X 3.048m
Level: 2nd - Bedroom 3.124m X 3.759m
Level: 2nd - Bathroom (# of pieces - 4) Measurements not available
Level: 2nd - Primary bedroom 4.267m X 3.251m
Level: 2nd - Bathroom (# of pieces - 4) Measurements not available
Level: 2nd - Bedroom 3.734m X 2.921m
Level: 2nd - Bedroom 2.794m X 3.962m
Level: Basement - Recreational room 5.334m X 8.077m
Level: Basement - Living room 3.912m X 7.163m
Level: Main - Kitchen 3.835m X 3.505m
Level: Main - Bathroom (# of pieces - 2) Measurements not available
Level: Main - Dining room 3.912m X 7.163m
Level: Main - Breakfast room 3.835m X 3.505m
Level: Main
SOA_HOUSEKEEPING_ATTRS
- Listing source url Https://www.realtor.ca/real-estate/28841763/679-spitfire-street-woodstock
- Listing type identifier Idx
The Home Overview listing data and Property Description above are provided by the Canadian Real Estate Association (CREA). All other information is provided by Houseful and its affiliates.

Lock your rate with RBC pre-approval
Mortgage rate is for illustrative purposes only. Please check RBC.com/mortgages for the current mortgage rates
$-1,866
/ Month25 Years fixed, 20% down payment, % interest
$
$
$
%
$
%

Schedule a viewing
No obligation or purchase necessary, cancel at any time



