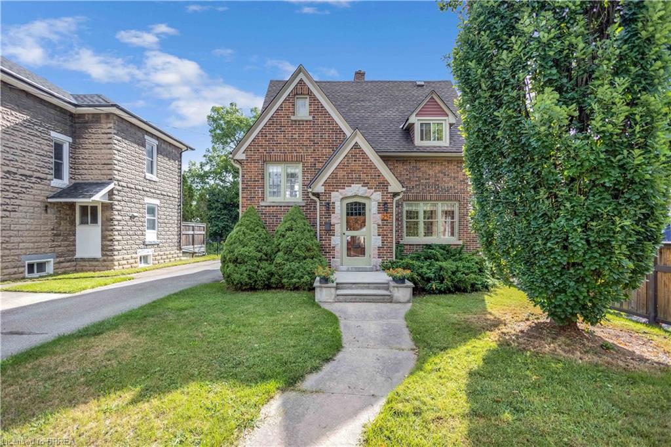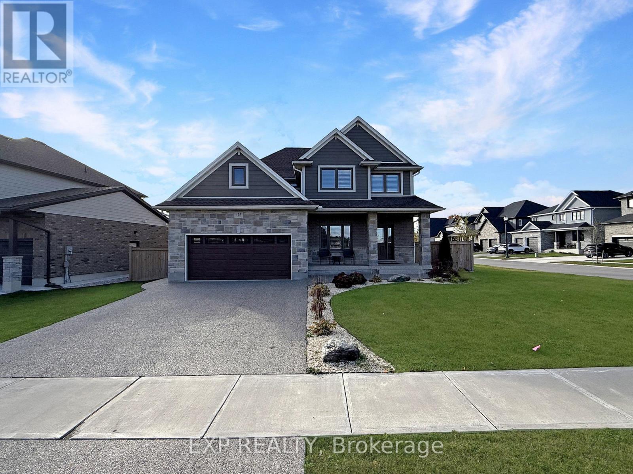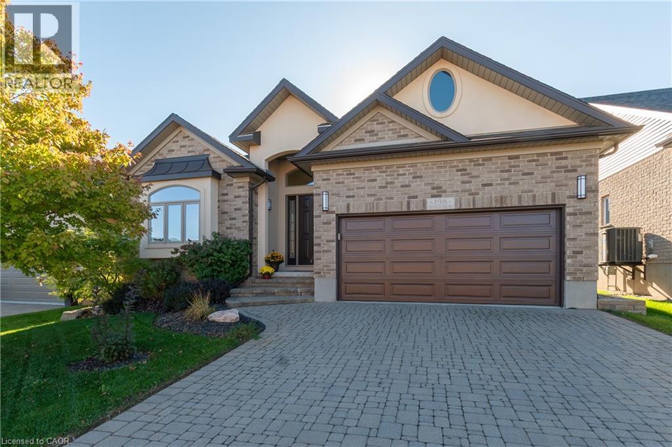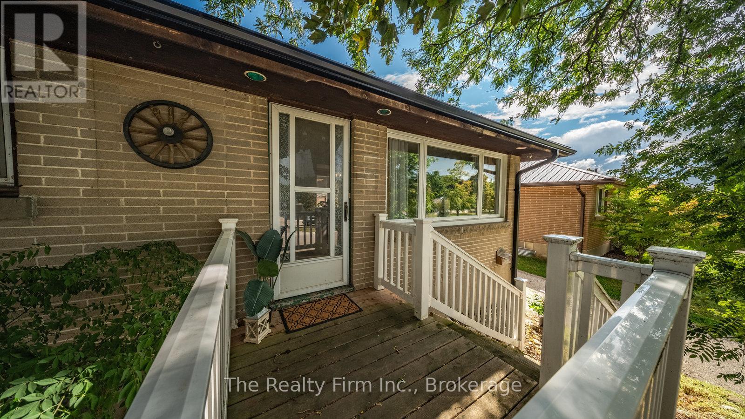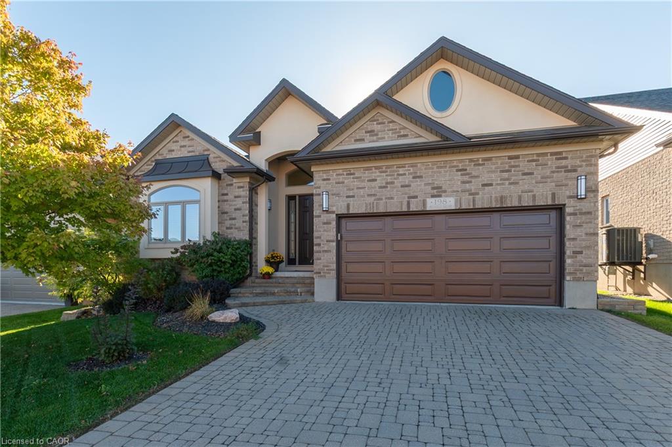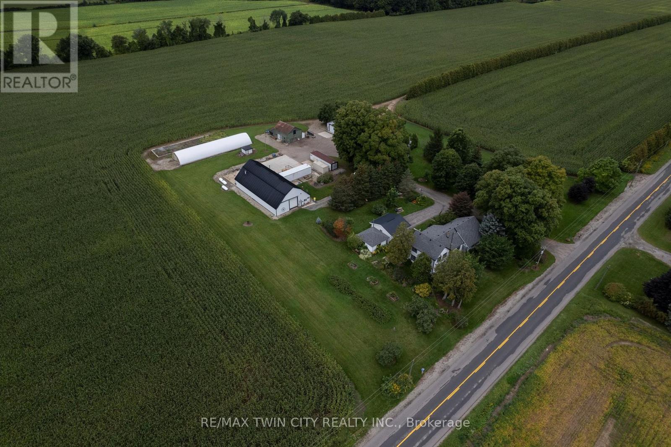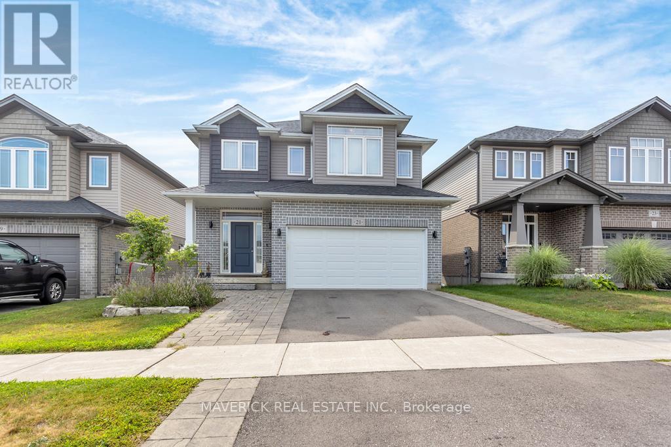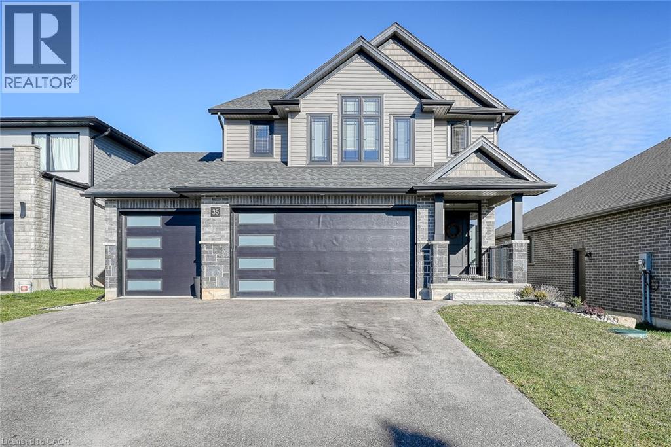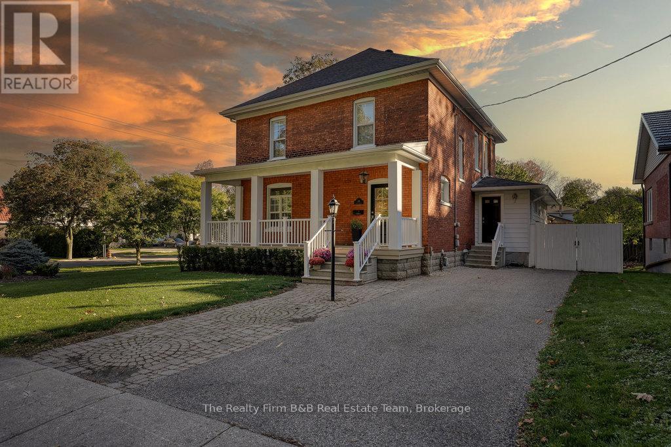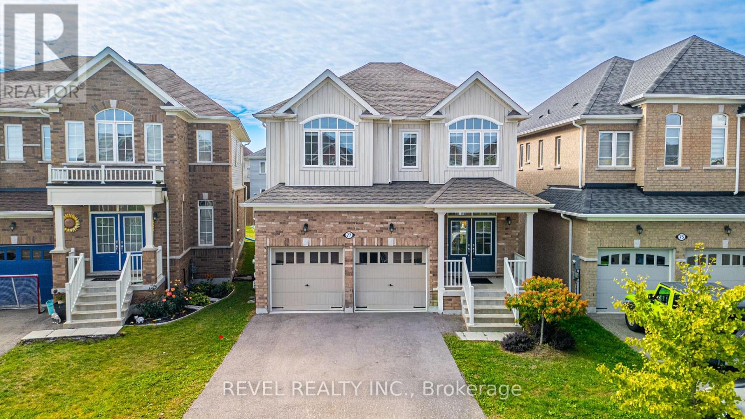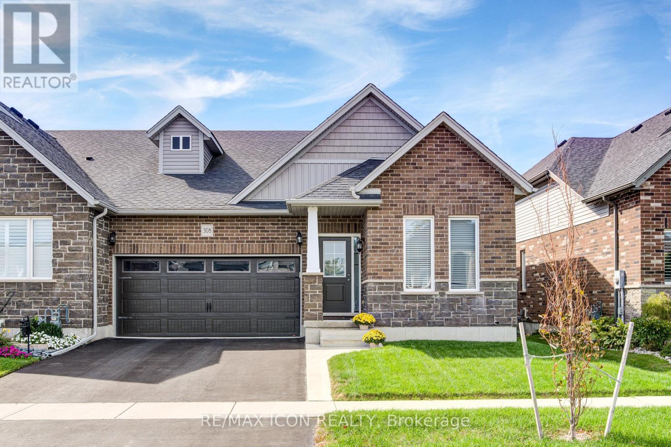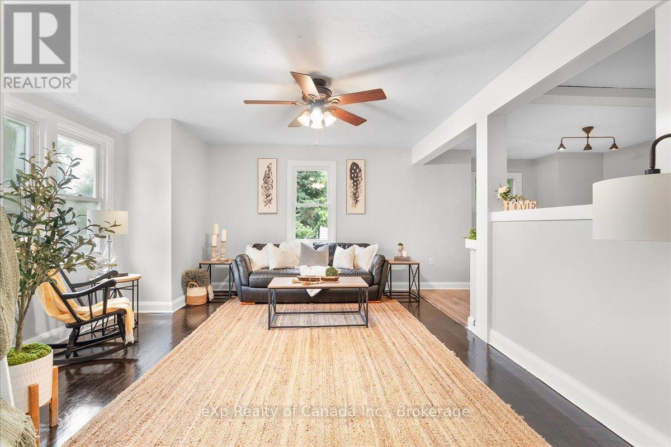
Highlights
Description
- Time on Houseful50 days
- Property typeSingle family
- StyleBungalow
- Median school Score
- Mortgage payment
This centrally located city home is a rare findset on an oversized lot with endless potential, its the perfect opportunity for first-time buyers, investors, or anyone looking to grow their space in the heart of the city. Featuring 2 bedrooms, 2 full baths, and major updates already completed (furnace, AC, and roof all replaced within the last 2 years), the big-ticket items are done just move in and make it your own.The freshly painted main floor is bright and inviting, showcasing a stylish kitchen with white cabinetry, stainless steel appliances, butcher block countertops, and modern fixtures. Upstairs, the unfinished attic offers the chance to expand your living area, while the basement provides excellent potential to be converted into an in-law suite whether for extended family or as a rental income opportunity.Outside, the deep lot is a standout feature, offering a private backyard with a deck, room to garden, and plenty of space to grow. This is your chance to own a versatile property in the middle of the city with the kind of lot size thats hard to come by. (id:63267)
Home overview
- Cooling Central air conditioning
- Heat source Natural gas
- Heat type Forced air
- Sewer/ septic Sanitary sewer
- # total stories 1
- # parking spaces 2
- # full baths 2
- # total bathrooms 2.0
- # of above grade bedrooms 3
- Subdivision Woodstock - south
- Lot size (acres) 0.0
- Listing # X12372205
- Property sub type Single family residence
- Status Active
- Den 10.11m X 12.3m
Level: Basement - Other 10.1m X 13m
Level: Basement - Utility 22.2m X 17.9m
Level: Basement - Living room 13.6m X 15.2m
Level: Main - Dining room 11.7m X 9.2m
Level: Main - Bedroom 9.6m X 11.7m
Level: Main - Kitchen 11.7m X 8.5m
Level: Main - 2nd bedroom 7.8m X 11.1m
Level: Main
- Listing source url Https://www.realtor.ca/real-estate/28794992/68-cedar-street-woodstock-woodstock-south-woodstock-south
- Listing type identifier Idx

$-1,277
/ Month

