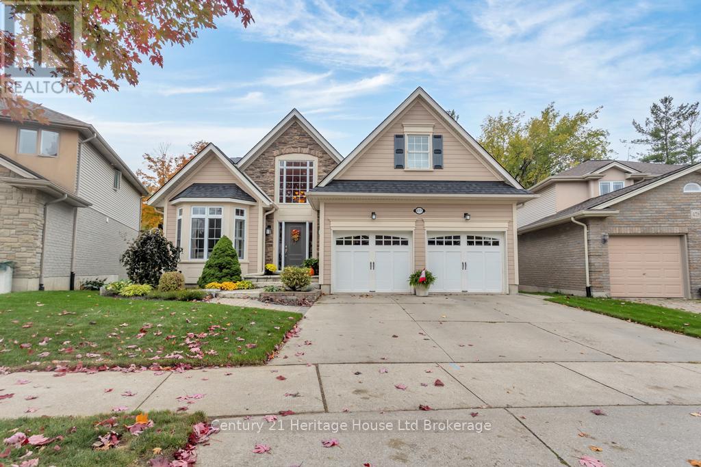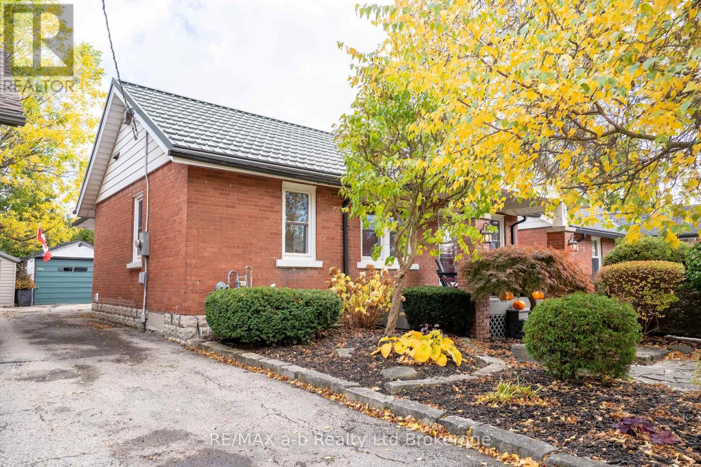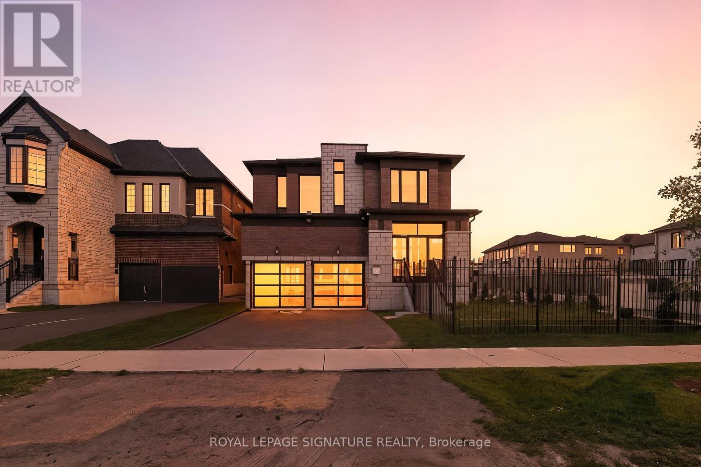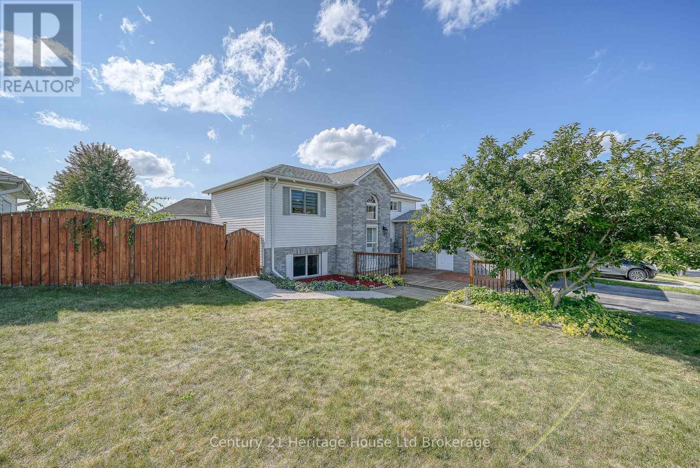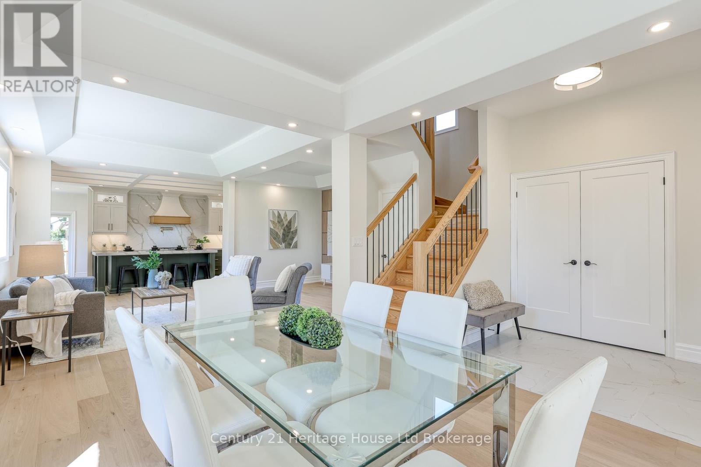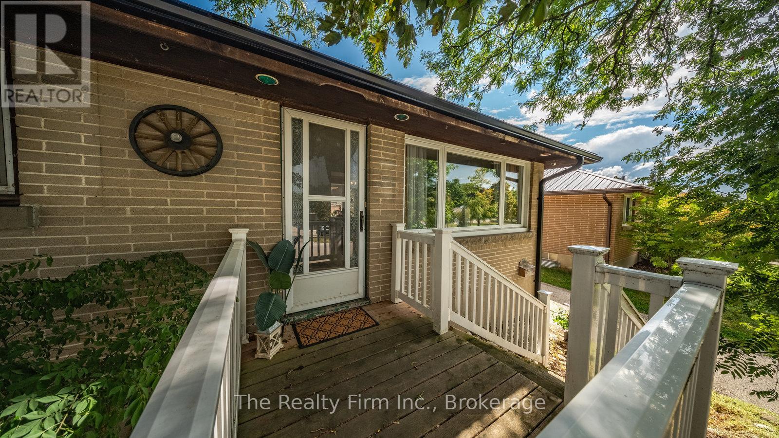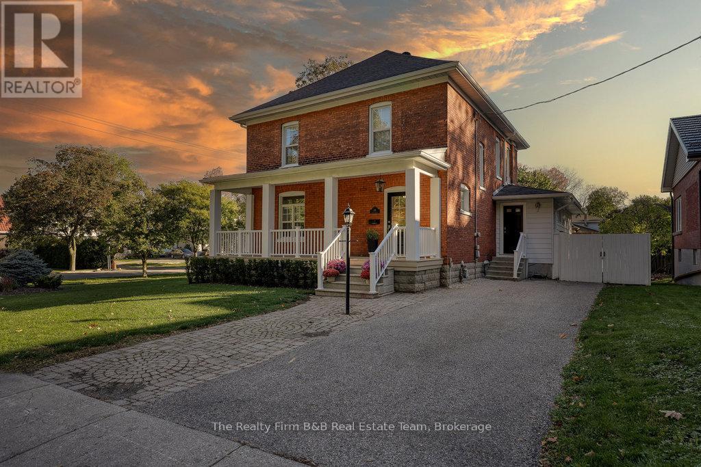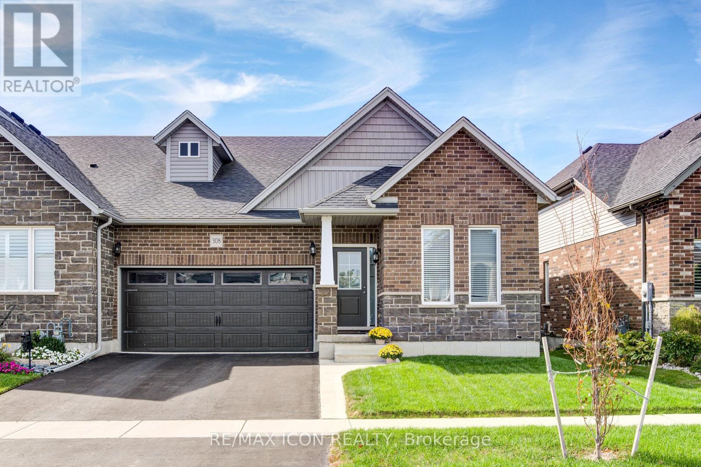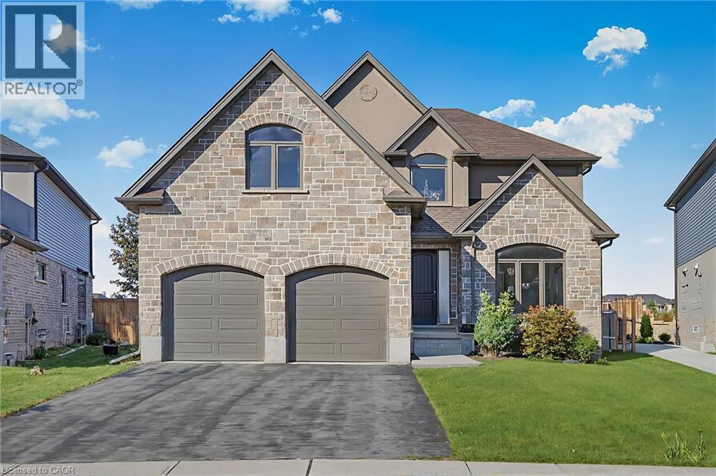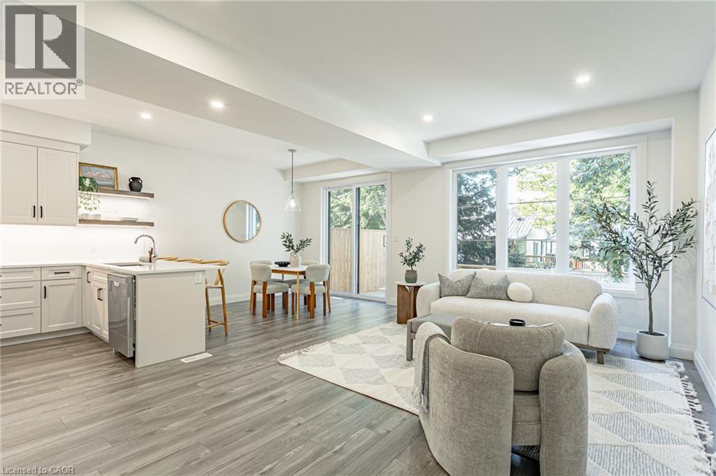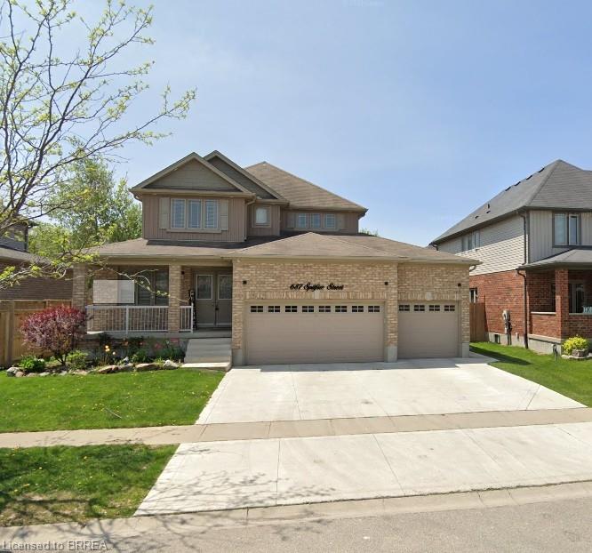
Highlights
Description
- Home value ($/Sqft)$525/Sqft
- Time on Houseful172 days
- Property typeResidential
- StyleTwo story
- Median school Score
- Year built2008
- Garage spaces3
- Mortgage payment
Set on a premium 55-foot lot in one of Woodstock’s most desirable north-end neighbourhoods, 687 Spitfire Street is a showstopper that blends space, style, and function in all the right ways. Featuring a rare 3-car garage with a full concrete triple-wide driveway, this home delivers the curb appeal and practicality that growing families crave. Inside, enjoy a thoughtfully designed living space, plus a fully finished basement with 2 additional bedrooms, a full bathroom, and a spacious open-concept rec area—perfect for movie nights, a home gym, or in-law potential. The main floor offers a seamless open-concept layout with a modern kitchen, stainless steel appliances, a large dining area, and a welcoming living room that opens to the backyard deck—ideal for summer BBQs and relaxing evenings. Upstairs, you'll find 3 spacious bedrooms, including a primary suite with walk-in closet and private ensuite, along with a second full bath and upper-level laundry for added convenience. Step outside to your fully fenced backyard with a generous deck and room to entertain, garden, or let the kids play freely. Located in a quiet, family-friendly community with parks, schools, and trails nearby, and just minutes to shopping, restaurants, and quick highway access (401/403), this home offers the ideal balance of small-town warmth and commuter convenience. Homes like this are rare—don’t miss your chance to make it yours!
Home overview
- Cooling Central air
- Heat type Forced air, natural gas
- Pets allowed (y/n) No
- Sewer/ septic Sewer (municipal)
- Construction materials Brick, vinyl siding
- Foundation Poured concrete
- Roof Asphalt shing
- # garage spaces 3
- # parking spaces 6
- Has garage (y/n) Yes
- Parking desc Attached garage, concrete
- # full baths 2
- # half baths 2
- # total bathrooms 4.0
- # of above grade bedrooms 3
- # of rooms 16
- Appliances Dishwasher, dryer, refrigerator, stove, washer
- Has fireplace (y/n) Yes
- Interior features Other
- County Oxford
- Area Woodstock
- Water source Municipal
- Zoning description R1
- Directions Brbm2207
- Lot desc Urban, rectangular, park, other
- Lot dimensions 55.77 x 104.99
- Approx lot size (range) 0 - 0.5
- Basement information Full, partially finished
- Building size 2000
- Mls® # 40721314
- Property sub type Single family residence
- Status Active
- Tax year 2024
- Bathroom Second: 3.683m X 3.023m
Level: 2nd - Bathroom Second: 2.311m X 2.184m
Level: 2nd - Bedroom Second: 3.556m X 3.353m
Level: 2nd - Bedroom Second: 3.505m X 3.353m
Level: 2nd - Primary bedroom Second: 4.42m X 4.216m
Level: 2nd - Bonus room Basement: 4.724m X 4.851m
Level: Basement - Cold room Basement: 5.029m X 1.727m
Level: Basement - Bathroom Basement
Level: Basement - Bonus room Basement: 4.775m X 3.988m
Level: Basement - Recreational room Basement: 4.75m X 4.648m
Level: Basement - Utility Basement: 2.921m X 2.464m
Level: Basement - Great room Main: 3.886m X 4.039m
Level: Main - Dining room Main: 3.607m X 3.124m
Level: Main - Bathroom Main: 1.651m X 1.473m
Level: Main - Kitchen Main: 5.817m X 4.039m
Level: Main - Laundry Main: 2.565m X 2.21m
Level: Main
- Listing type identifier Idx

$-2,800
/ Month



