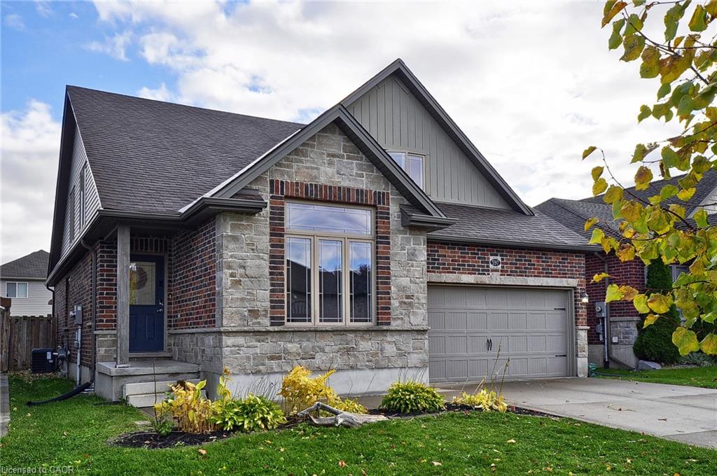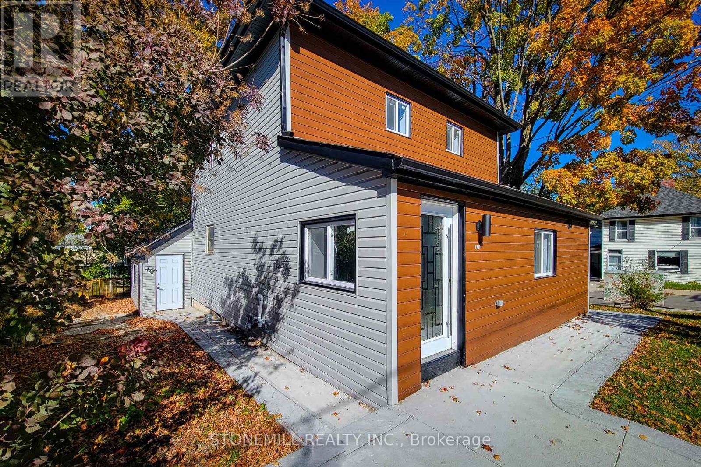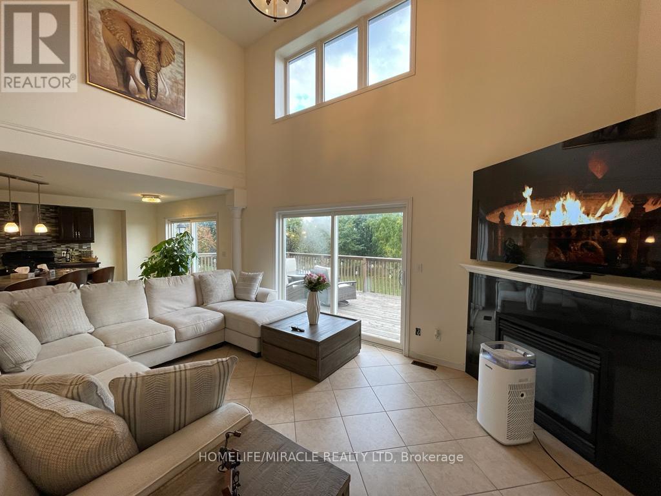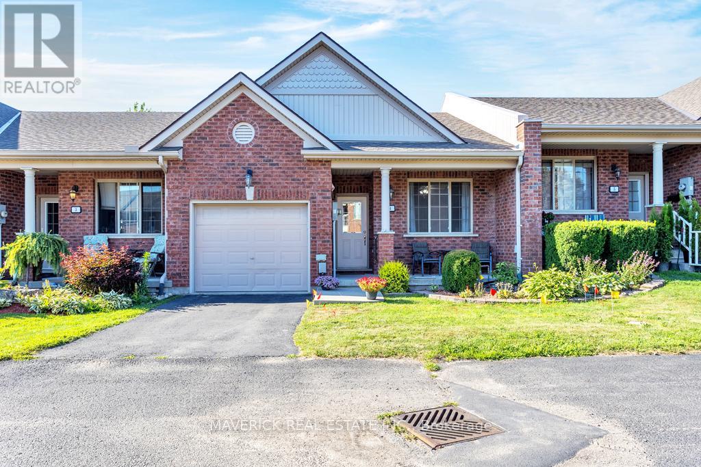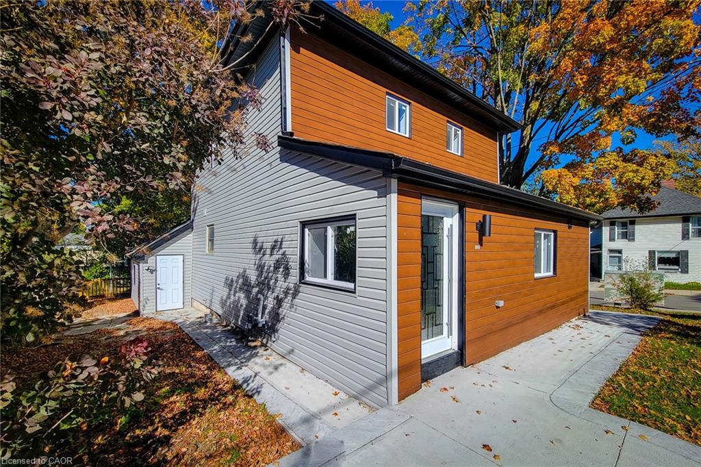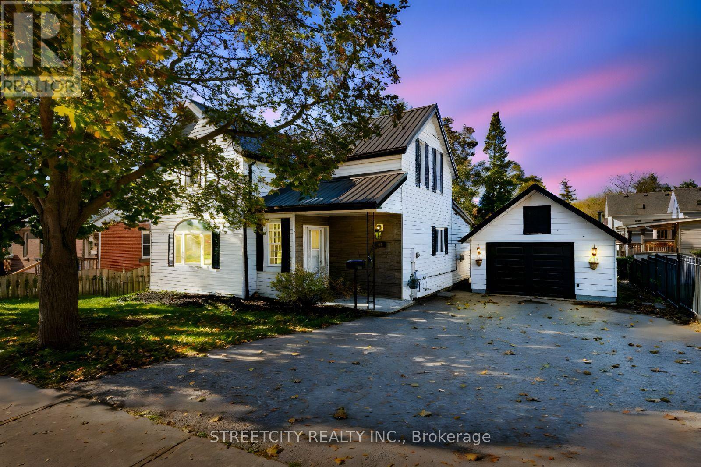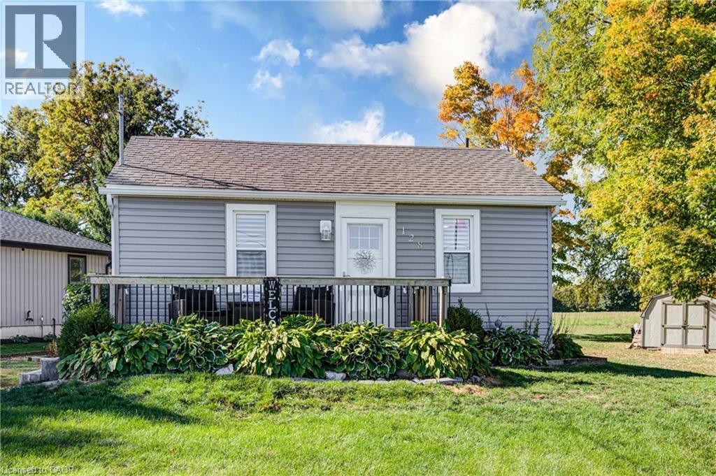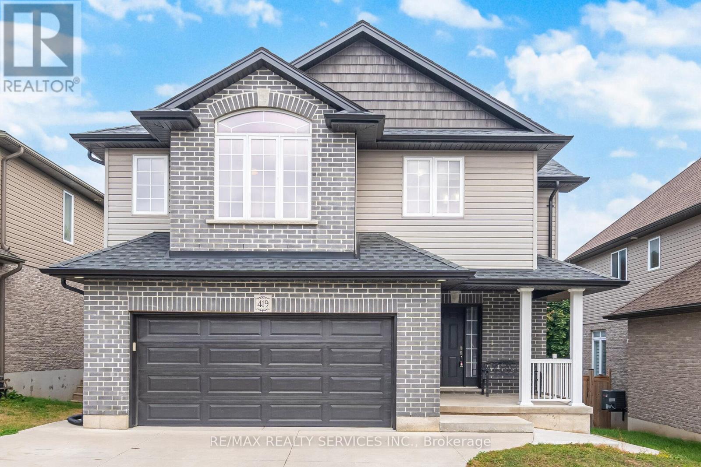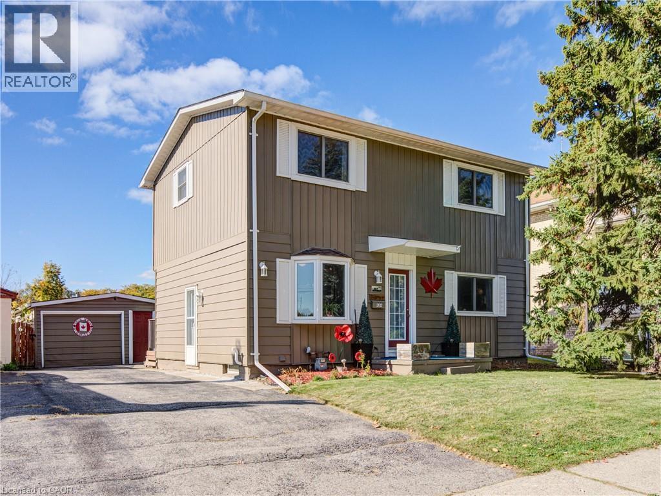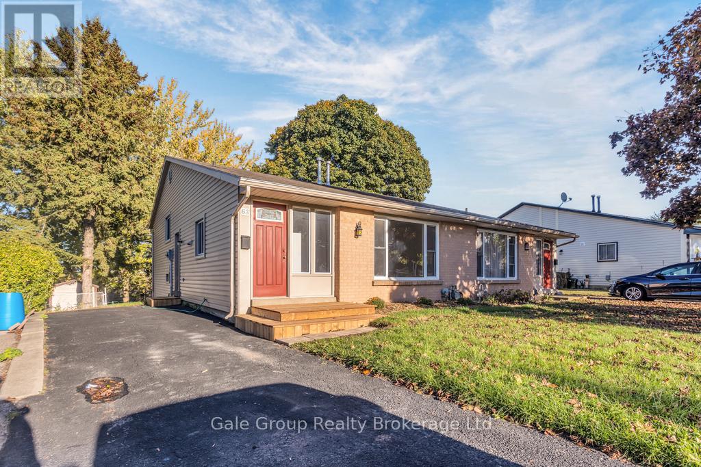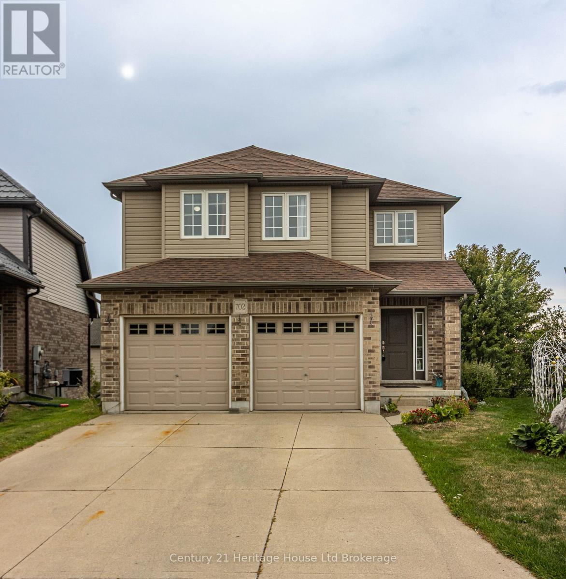
Highlights
Description
- Time on Housefulnew 2 days
- Property typeSingle family
- Median school Score
- Mortgage payment
Fantastic opportunity to own a beautiful home in Woodstock's sought-after south end! Perfectly located on desirable Frontenac Crescent, just minutes from Woodstock General Hospital, Highways 401 & 403, and all the amenities your family could ask for. Built in 2011, this spacious 4-bedroom home sits on an oversized walkout lot and features a large concrete driveway plus a true double-car garage. The main floor offers an inviting open-concept layout with a generous family room and dining area, complete with patio doors leading to your deck - perfect for entertaining. Upstairs, you'll find four impressive bedrooms, including a convenient second-floor laundry room. The primary suite boasts a walk-in closet and a private ensuite. The partially finished walkout basement adds even more potential for living space. Need ceilings and trim . The fully fenced yard is ready to become your family's outdoor oasis. This home truly combines comfort, style, and convenience - the ideal choice for any growing family! (id:63267)
Home overview
- Cooling Central air conditioning
- Heat source Natural gas
- Heat type Forced air
- Sewer/ septic Sanitary sewer
- # total stories 2
- # parking spaces 4
- Has garage (y/n) Yes
- # full baths 2
- # half baths 1
- # total bathrooms 3.0
- # of above grade bedrooms 4
- Subdivision Woodstock - south
- Directions 2073988
- Lot size (acres) 0.0
- Listing # X12492530
- Property sub type Single family residence
- Status Active
- 4th bedroom 2.92m X 4.01m
Level: 2nd - Primary bedroom 3.27m X 4.69m
Level: 2nd - 3rd bedroom 2.89m X 3.53m
Level: 2nd - 2nd bedroom 2.89m X 3.63m
Level: 2nd - Dining room 2.36m X 3.47m
Level: Main - Kitchen 2.79m X 3.47m
Level: Main - Living room 4.49m X 4.74m
Level: Main
- Listing source url Https://www.realtor.ca/real-estate/29049493/702-frontenac-crescent-woodstock-woodstock-south-woodstock-south
- Listing type identifier Idx

$-1,866
/ Month

