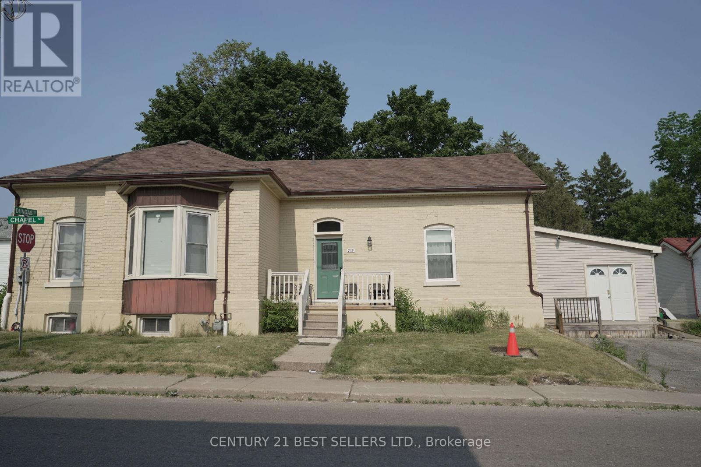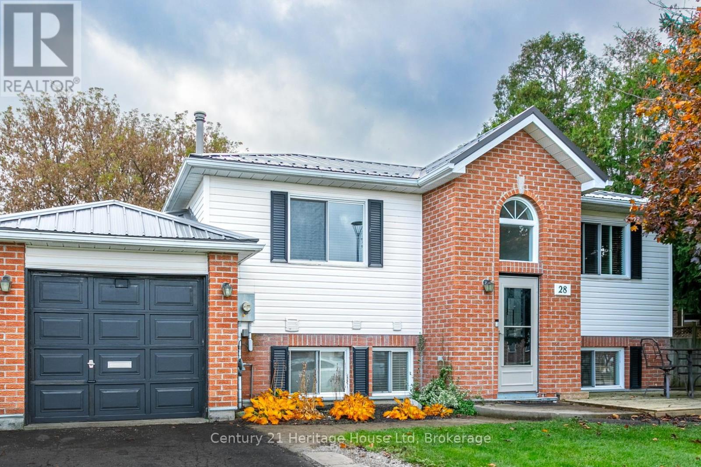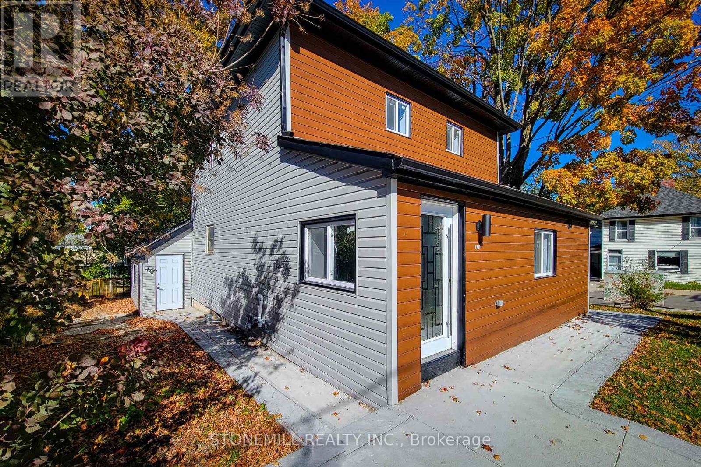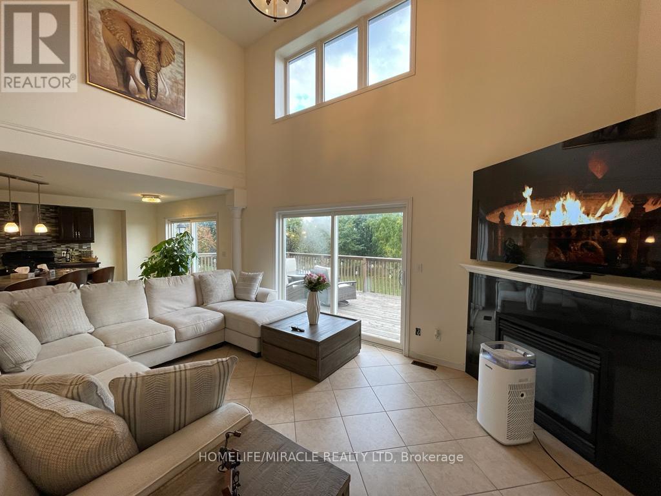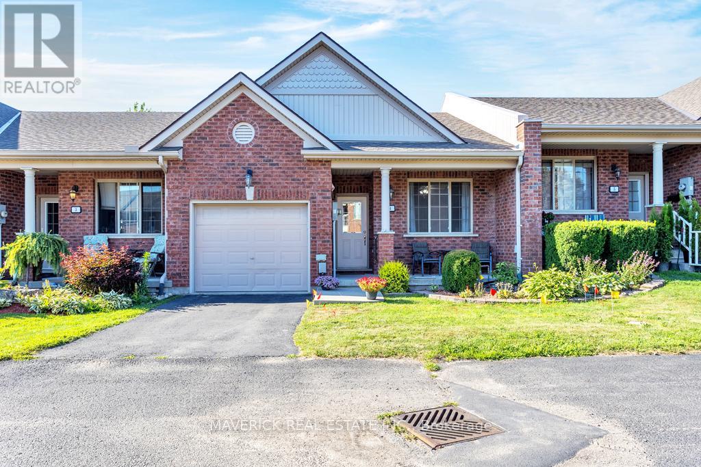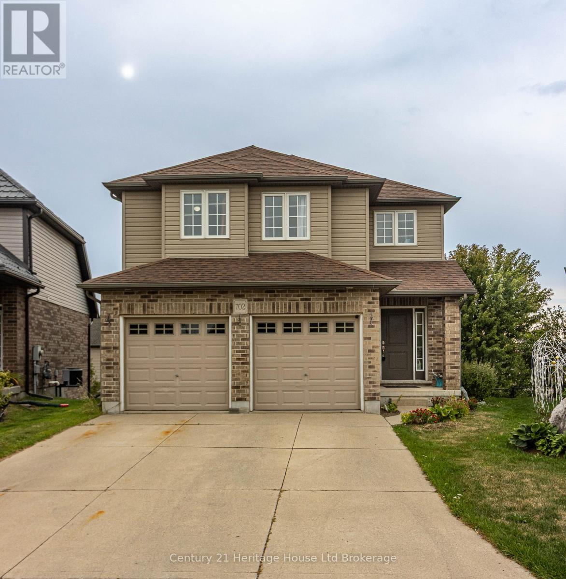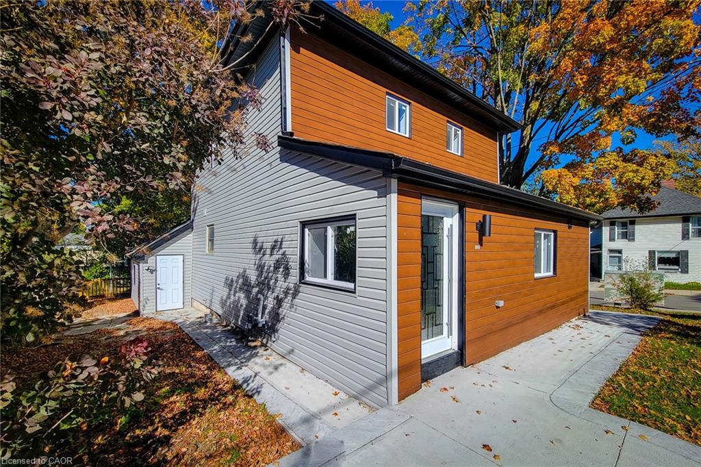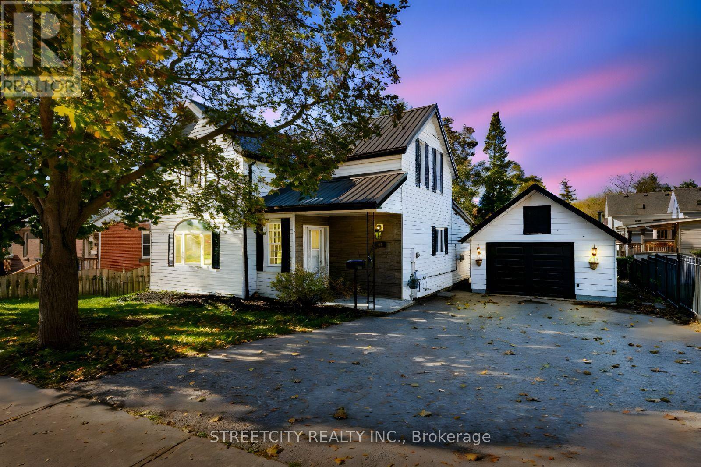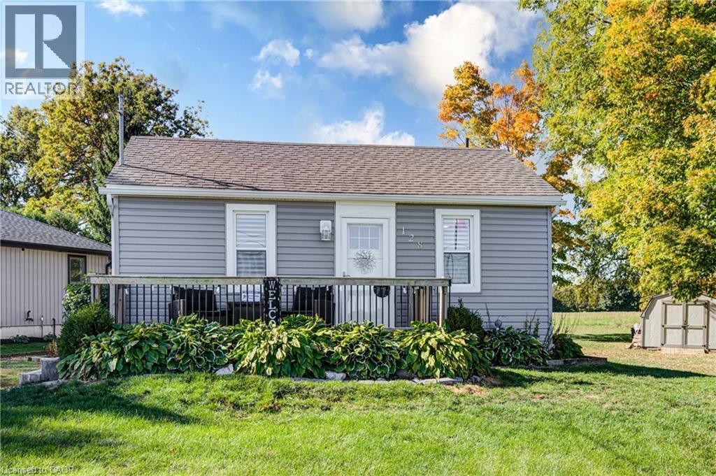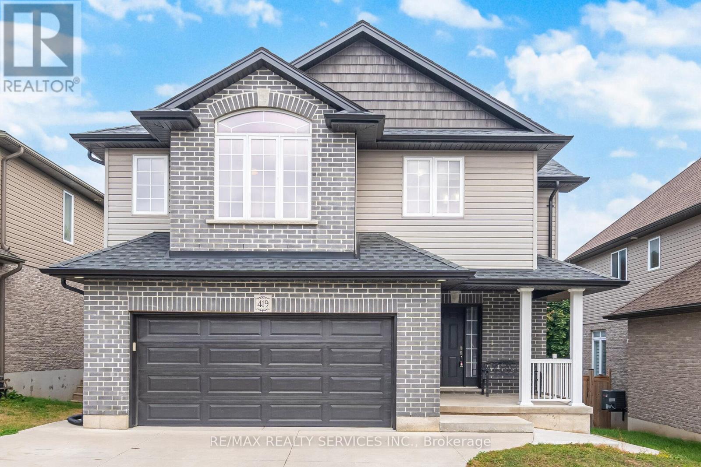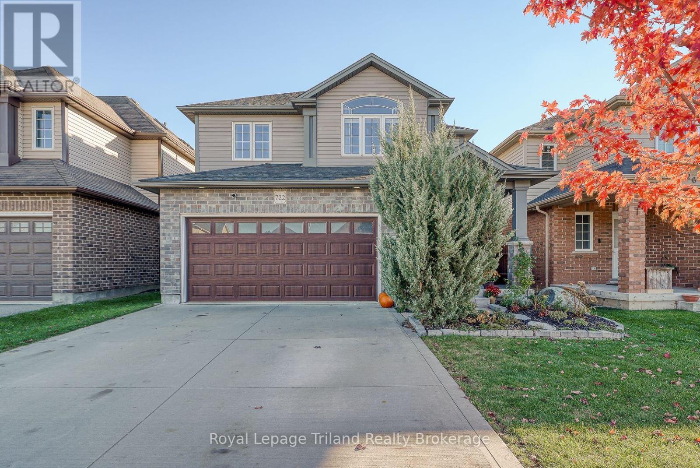
Highlights
Description
- Time on Housefulnew 16 hours
- Property typeSingle family
- Median school Score
- Mortgage payment
Welcome to this beautifully designed 3-bedroom, 2.5-bath, two-story family home that perfectly blends comfort, style, and functionality. The open-concept main floor is ideal for family living and entertaining, featuring a modern kitchen with a large island and plenty of counter space, a dining area with access to the deck, and a living room with soaring two-story cathedral ceilings that fill the space with natural light. Upstairs, you'll find three generous bedrooms and 4 piece bath, including a serene primary suite. The recently finished walk-out basement adds exceptional living space with a large family room, den, and 3-piece bath, ideal for a playroom, home office, or guest suite. Step outside to enjoy the private, fully fenced, and landscaped backyard - perfect for summer barbecues, family gatherings, or quiet relaxation. Additional improvements include a new air purifier, dishwasher and stove (2024), garden shed (2025), and a finished laundry room. With a double garage, ample parking, and a location close to schools, the hospital, shopping, and easy 401 access, this home truly checks all the boxes for today's busy family lifestyle. With its combination of space, location, and features this home has something for everyone in your family - ready for you to move in and make it your own. (id:63267)
Home overview
- Cooling Central air conditioning
- Heat source Natural gas
- Heat type Forced air
- Sewer/ septic Sanitary sewer
- # total stories 2
- Fencing Fenced yard
- # parking spaces 4
- Has garage (y/n) Yes
- # full baths 2
- # half baths 1
- # total bathrooms 3.0
- # of above grade bedrooms 3
- Community features Community centre
- Subdivision Woodstock - south
- Lot size (acres) 0.0
- Listing # X12503276
- Property sub type Single family residence
- Status Active
- Primary bedroom 5.1m X 3.66m
Level: 2nd - Bedroom 4.55m X 3.21m
Level: 2nd - Bedroom 3.61m X 3.57m
Level: 2nd - Family room 8.07m X 5.02m
Level: Basement - Den 4.21m X 2.6m
Level: Basement - Laundry 2.38m X 1.67m
Level: Basement - Dining room 3.67m X 2.72m
Level: Main - Kitchen 3.67m X 2.76m
Level: Main - Living room 5.61m X 4.4m
Level: Main
- Listing source url Https://www.realtor.ca/real-estate/29060573/722-frontenac-crescent-woodstock-woodstock-south-woodstock-south
- Listing type identifier Idx

$-1,866
/ Month

