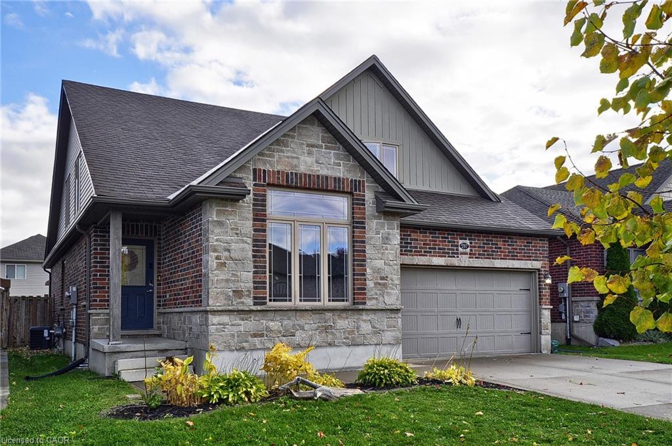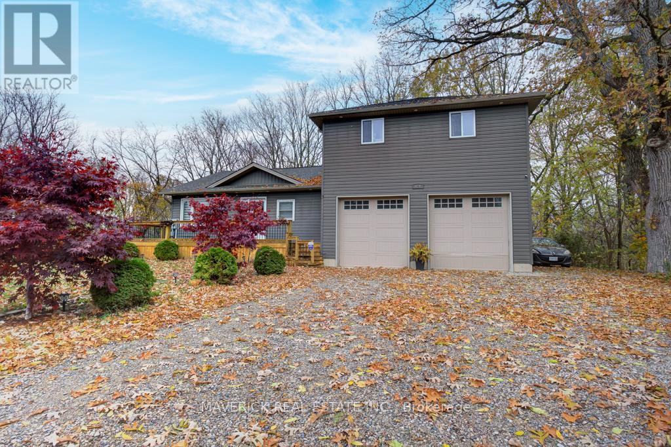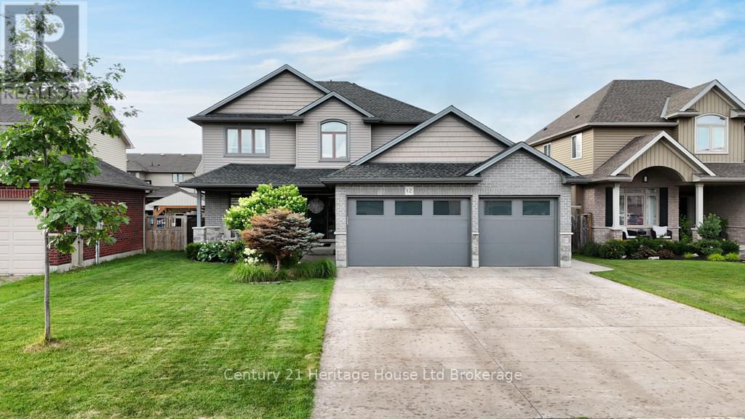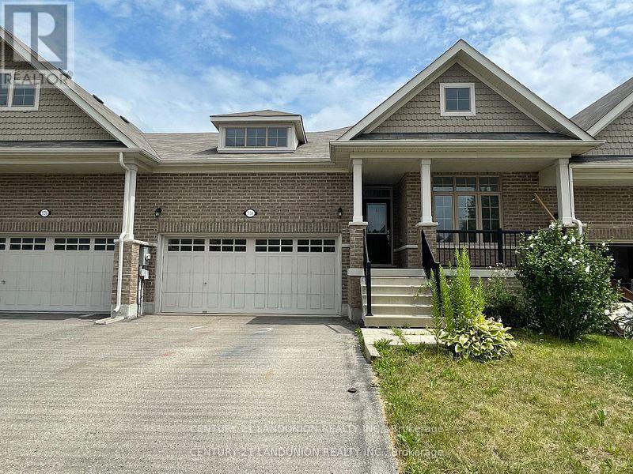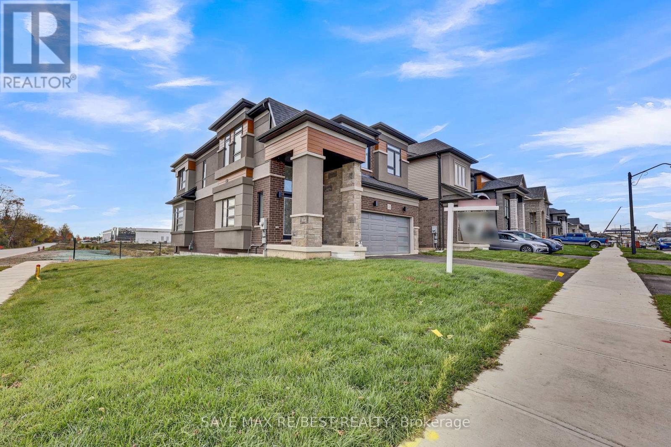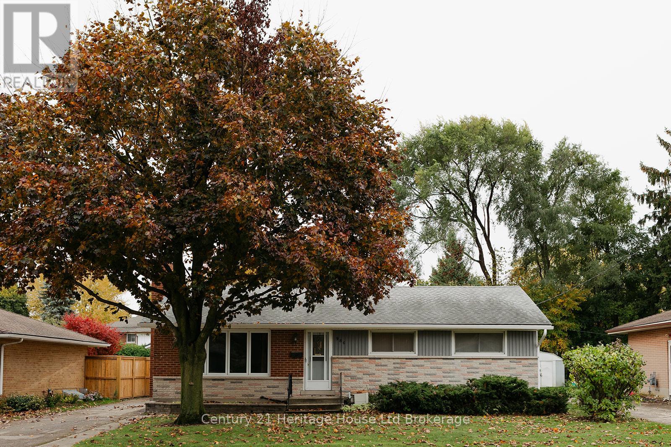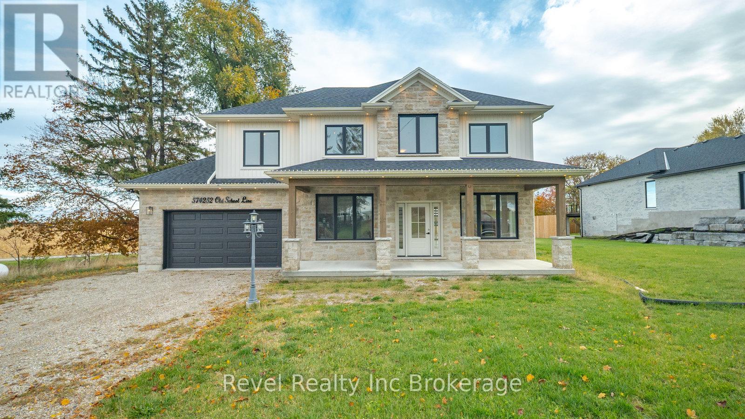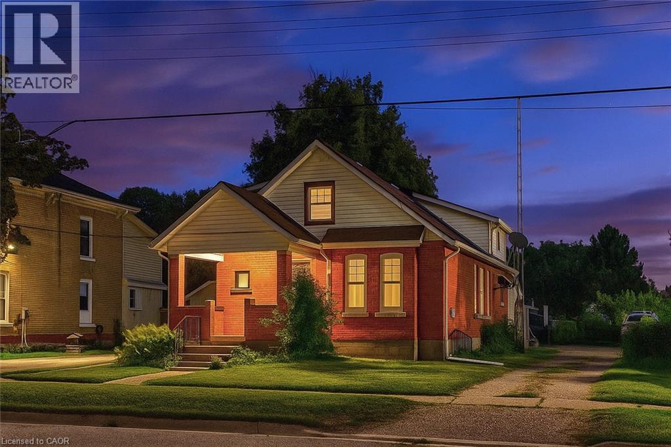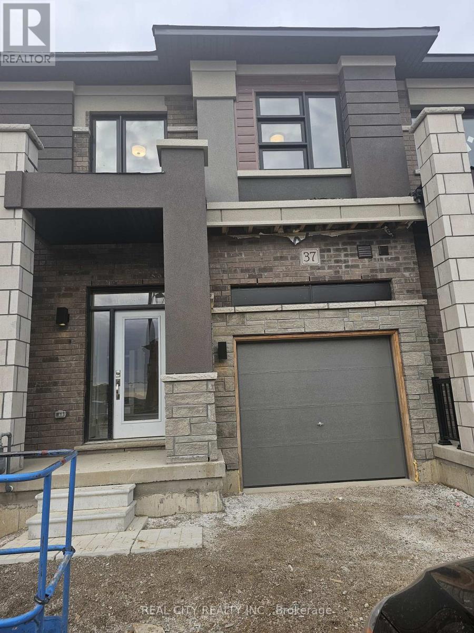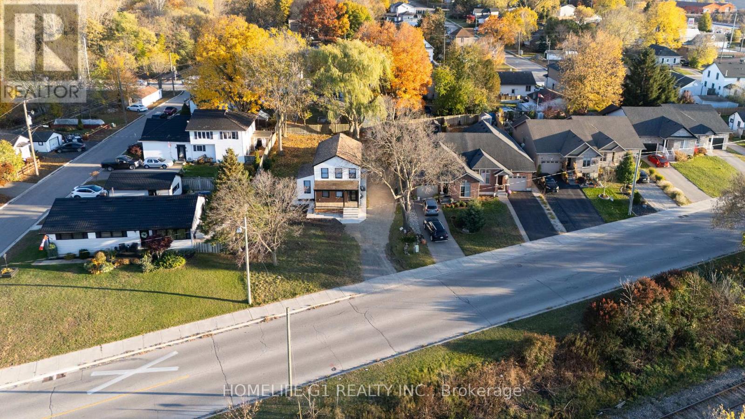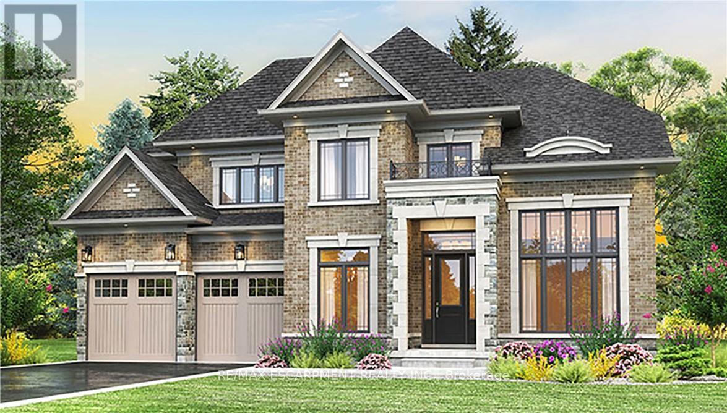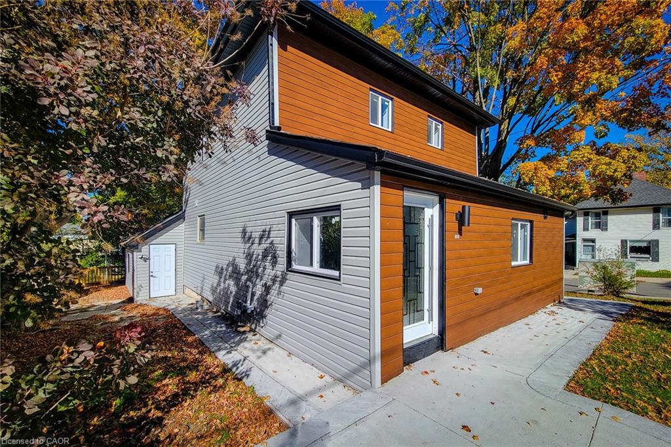
Highlights
This home is
14%
Time on Houseful
2 Days
Home features
Perfect for pets
School rated
5/10
Woodstock
-1.43%
Description
- Home value ($/Sqft)$346/Sqft
- Time on Housefulnew 2 days
- Property typeResidential
- StyleTwo story
- Median school Score
- Year built1900
- Mortgage payment
Beautifully renovated 4-bed, 4-bath detached home on a spacious corner lot! Features a fully finished basement & main-floor bachelor suite with separate entrance & income potential. Modern kitchen with stainless-steel appliances, 9 mm vinyl flooring & sleek accent walls. Bright open layout, parking for 8 cars, and backyard ready for a 300–400 sq ft garden suite. Across from a school, minutes to Hwy 401 & south-side amenities , stylish design, prime location & smart investment in one!
Maryam Sadeghian Varnosfaderani
of Stonemill Realty Inc.,
MLS®#40784231 updated 1 day ago.
Houseful checked MLS® for data 1 day ago.
Home overview
Amenities / Utilities
- Cooling Central air
- Heat type Forced air, natural gas
- Pets allowed (y/n) No
- Sewer/ septic Sewer (municipal)
Exterior
- Construction materials Wood siding
- Foundation Concrete perimeter
- Roof Asphalt shing
- # parking spaces 8
Interior
- # full baths 4
- # total bathrooms 4.0
- # of above grade bedrooms 5
- # of below grade bedrooms 1
- # of rooms 12
- Appliances Water heater, dishwasher, dryer, refrigerator, stove
- Has fireplace (y/n) Yes
- Laundry information In-suite
- Interior features Accessory apartment, in-law floorplan
Location
- County Oxford
- Area Woodstock
- Water source Municipal
- Zoning description R2
- Elementary school Oliver stephens public school
Lot/ Land Details
- Lot desc Urban, major highway, park, place of worship, playground nearby, quiet area, schools, shopping nearby
- Lot dimensions 52 x 115
Overview
- Approx lot size (range) 0 - 0.5
- Basement information Separate entrance, full, finished
- Building size 1700
- Mls® # 40784231
- Property sub type Single family residence
- Status Active
- Tax year 2025
Rooms Information
metric
- Bedroom Closet
Level: 2nd - Primary bedroom Closet
Level: 2nd - Bedroom Closet
Level: 2nd - Bathroom Second
Level: 2nd - Bathroom Second
Level: 2nd - Kitchen Lower
Level: Lower - Bedroom Combined W/Br
Level: Lower - Bedroom Closet
Level: Main - Living room Main
Level: Main - Kitchen Main
Level: Main - Bathroom Main
Level: Main - Bathroom Main
Level: Main
SOA_HOUSEKEEPING_ATTRS
- Listing type identifier Idx

Lock your rate with RBC pre-approval
Mortgage rate is for illustrative purposes only. Please check RBC.com/mortgages for the current mortgage rates
$-1,571
/ Month25 Years fixed, 20% down payment, % interest
$
$
$
%
$
%

Schedule a viewing
No obligation or purchase necessary, cancel at any time

