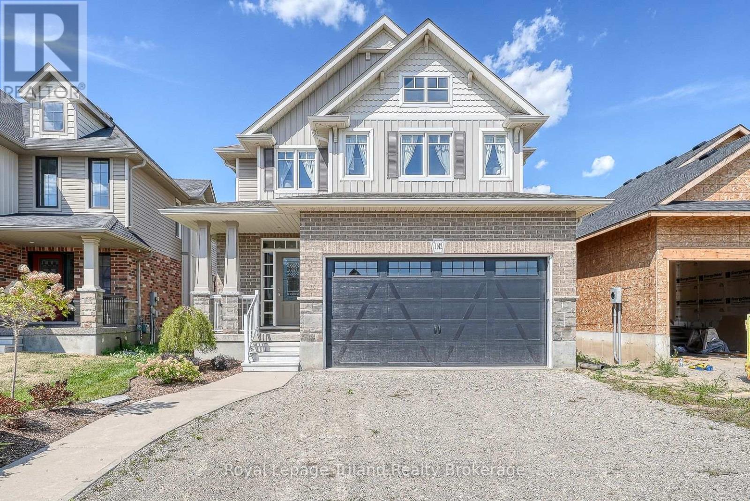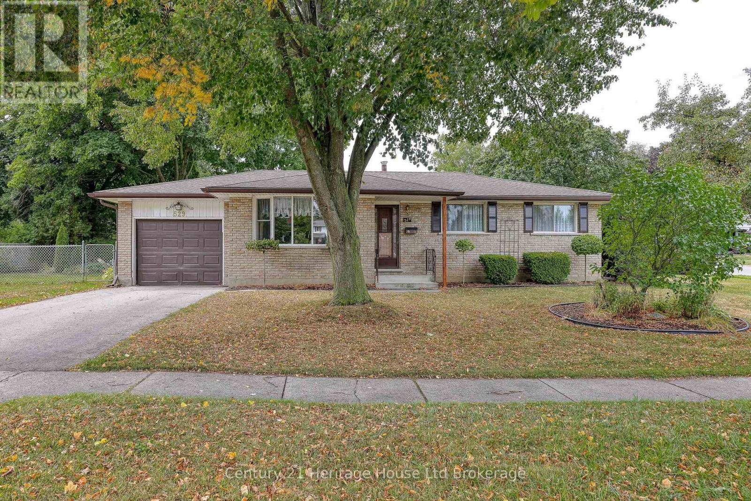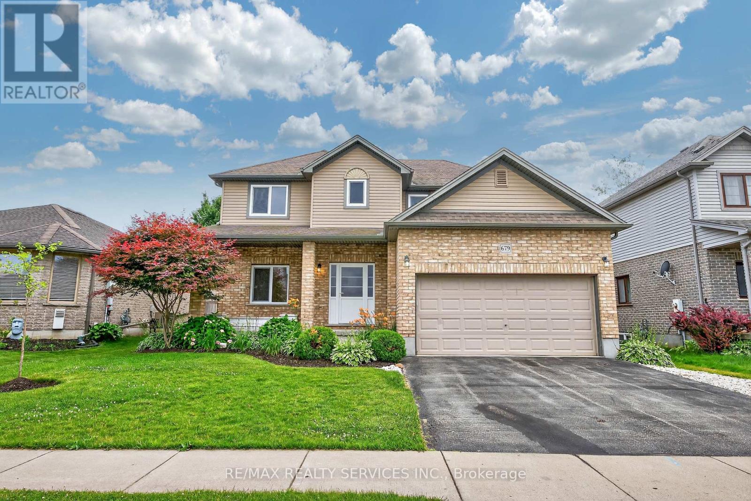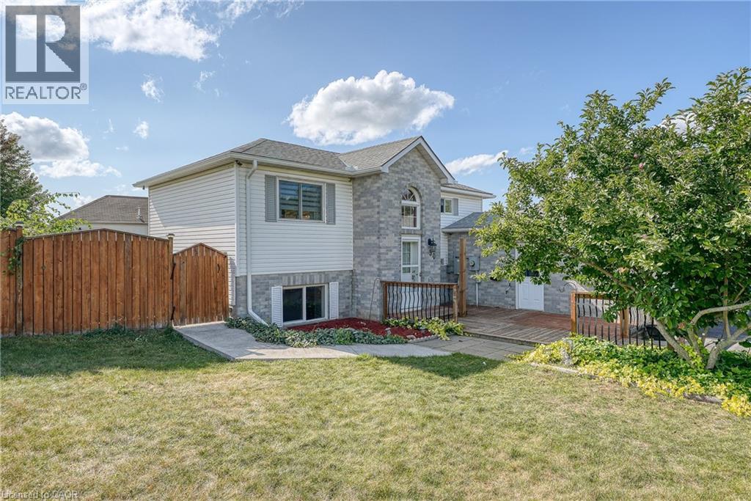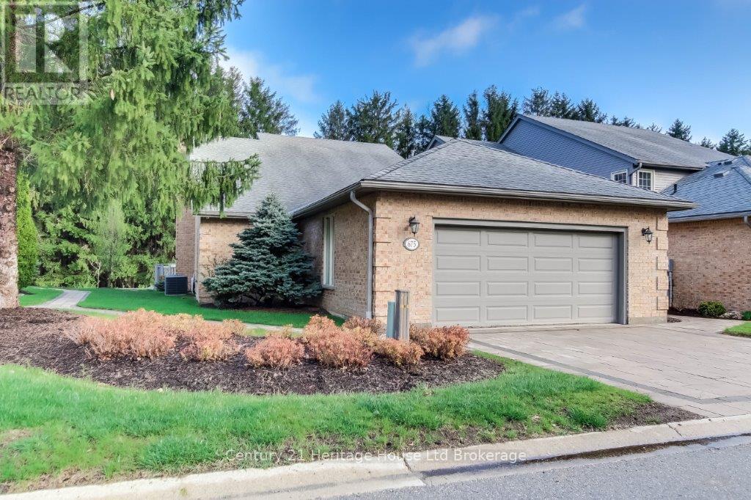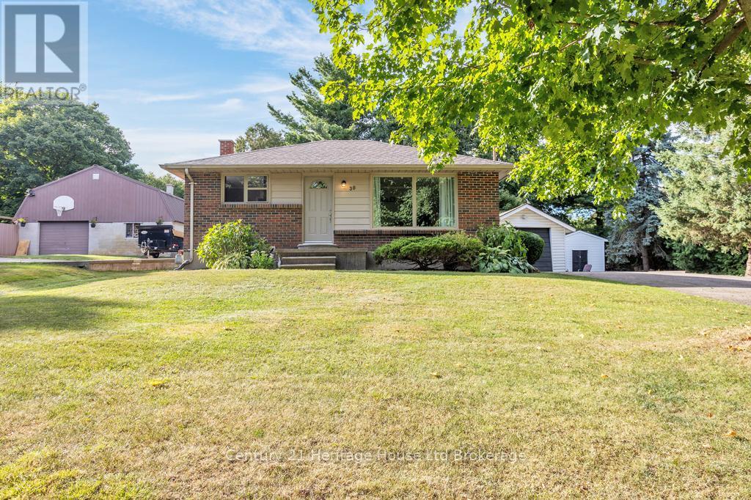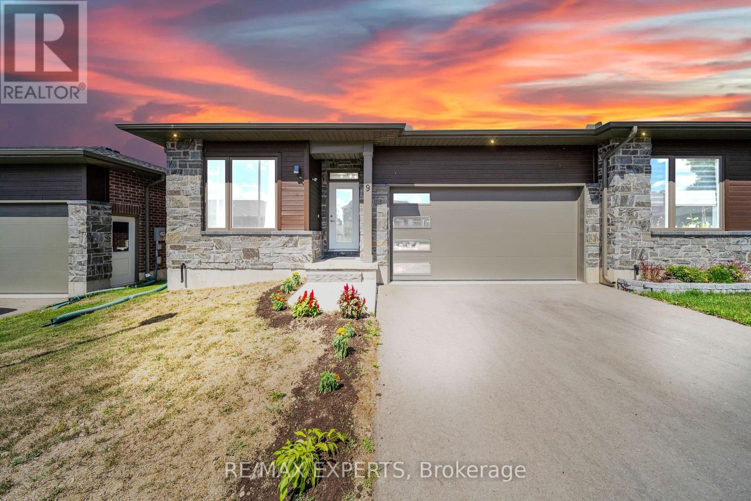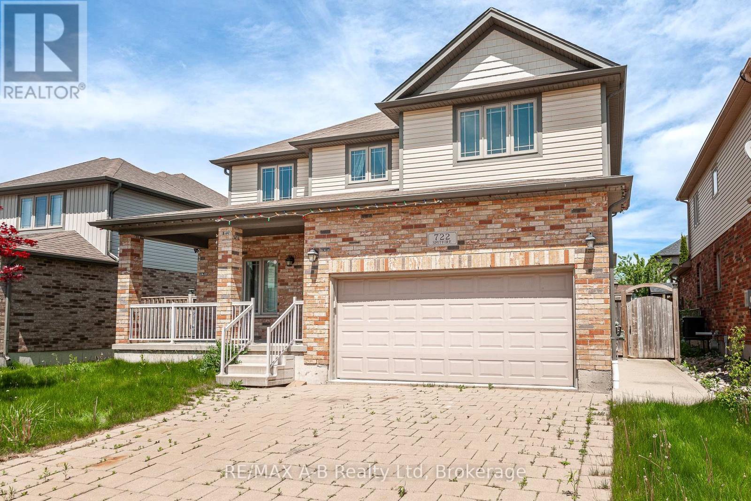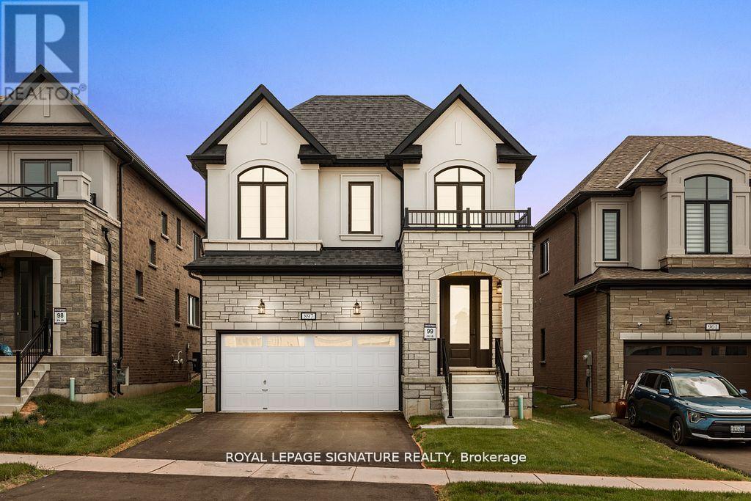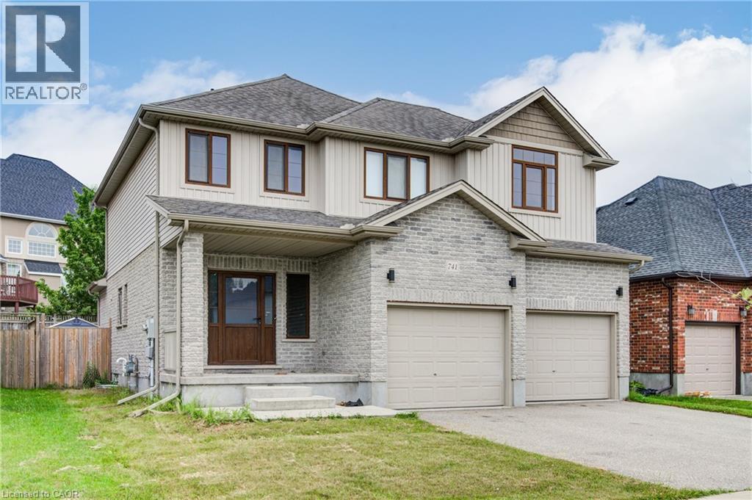
Highlights
This home is
3%
Time on Houseful
65 Days
School rated
5.7/10
Woodstock
-1.43%
Description
- Home value ($/Sqft)$286/Sqft
- Time on Houseful65 days
- Property typeSingle family
- Style2 level
- Median school Score
- Year built2012
- Mortgage payment
DISCOVER THE CHARM OF 741 SPITFIRE Street, Woodstock . Offering over 1800 sqft of total living space boasting several attractive features. The main floor has a bright and open-concept layout, creating a spacious and inviting atmosphere. The kitchen is open to the living and dining space. There are a total of 4 bedrooms and 2.5 washrooms. Oversized double car garage and the front yard is beautifully landscaped. This is the one!! (id:63267)
Home overview
Amenities / Utilities
- Cooling Central air conditioning
- Heat source Natural gas
- Heat type Forced air
- Sewer/ septic Municipal sewage system
Exterior
- # total stories 2
- # parking spaces 4
- Has garage (y/n) Yes
Interior
- # full baths 2
- # half baths 1
- # total bathrooms 3.0
- # of above grade bedrooms 4
Location
- Subdivision Woodstock - north
Overview
- Lot size (acres) 0.0
- Building size 2619
- Listing # 40746388
- Property sub type Single family residence
- Status Active
Rooms Information
metric
- Bedroom 3.708m X 4.648m
Level: 2nd - Bonus room 4.343m X 4.089m
Level: 2nd - Bedroom 4.343m X 4.089m
Level: 2nd - Primary bedroom 3.327m X 4.369m
Level: 2nd - Full bathroom 2.743m X 4.674m
Level: 2nd - Bathroom (# of pieces - 4) 2.565m X 1.88m
Level: 2nd - Bedroom 3.353m X 4.013m
Level: 2nd - Other 8.28m X 11.328m
Level: Basement - Cold room 3.302m X 1.93m
Level: Basement - Kitchen 3.581m X 3.048m
Level: Main - Living room 4.724m X 3.962m
Level: Main - Dining room 3.404m X 2.718m
Level: Main - Bathroom (# of pieces - 2) 2.057m X 1.753m
Level: Main - Foyer 3.302m X 1.397m
Level: Main
SOA_HOUSEKEEPING_ATTRS
- Listing source url Https://www.realtor.ca/real-estate/28546673/741-spitfire-street-woodstock
- Listing type identifier Idx
The Home Overview listing data and Property Description above are provided by the Canadian Real Estate Association (CREA). All other information is provided by Houseful and its affiliates.

Lock your rate with RBC pre-approval
Mortgage rate is for illustrative purposes only. Please check RBC.com/mortgages for the current mortgage rates
$-1,997
/ Month25 Years fixed, 20% down payment, % interest
$
$
$
%
$
%

Schedule a viewing
No obligation or purchase necessary, cancel at any time

