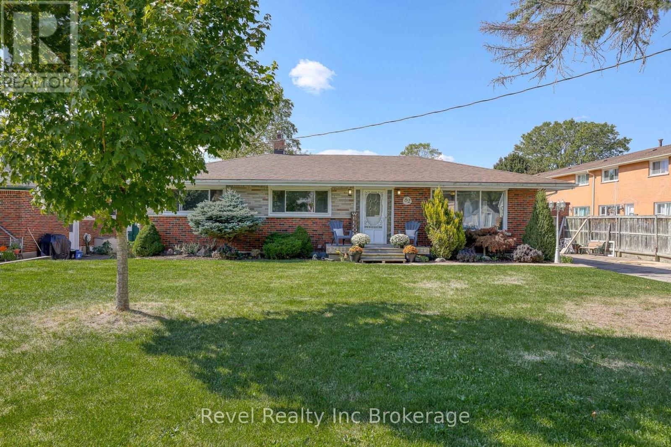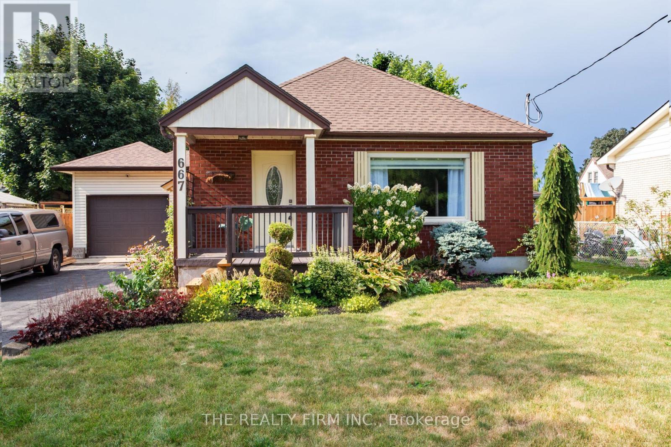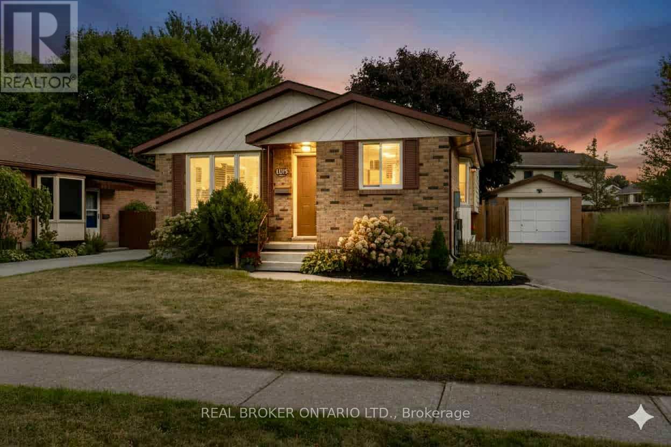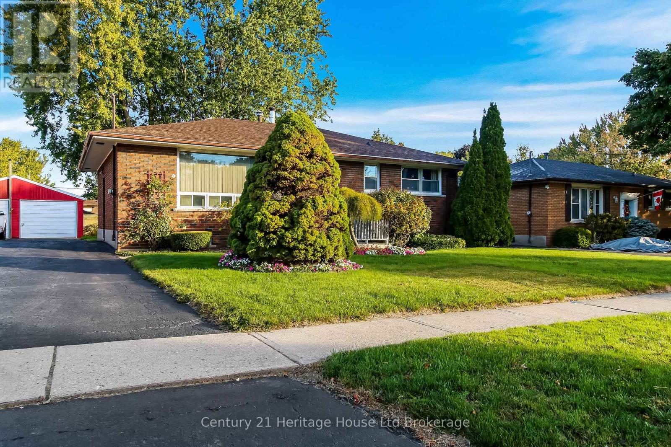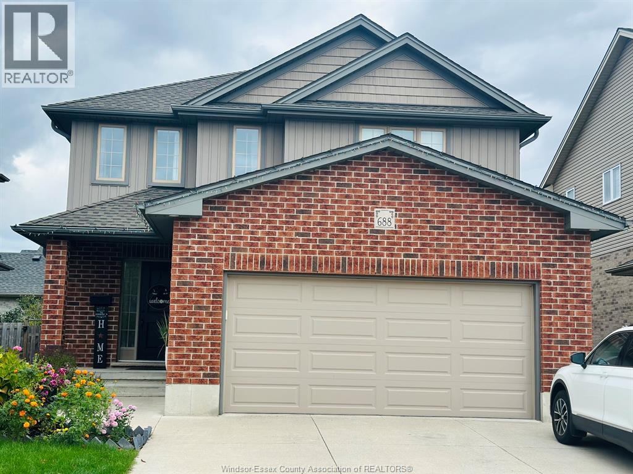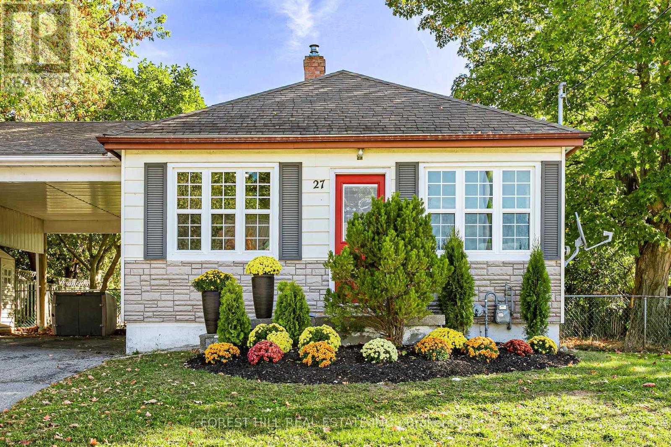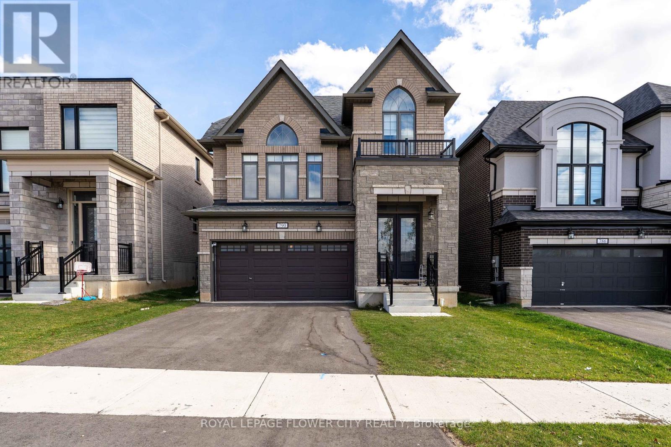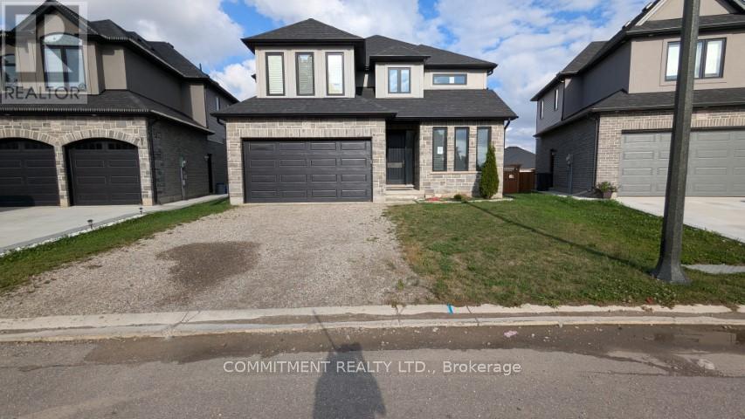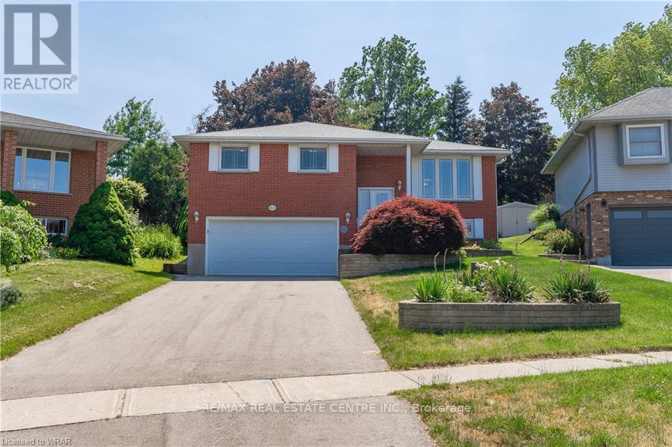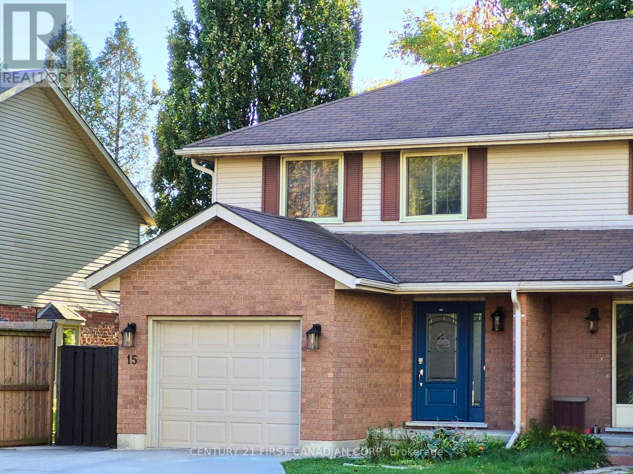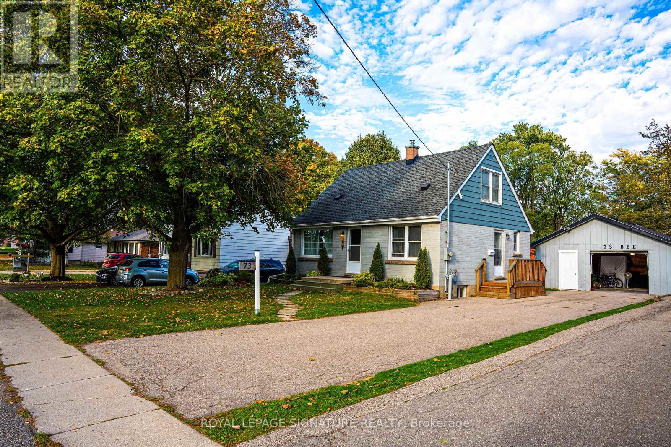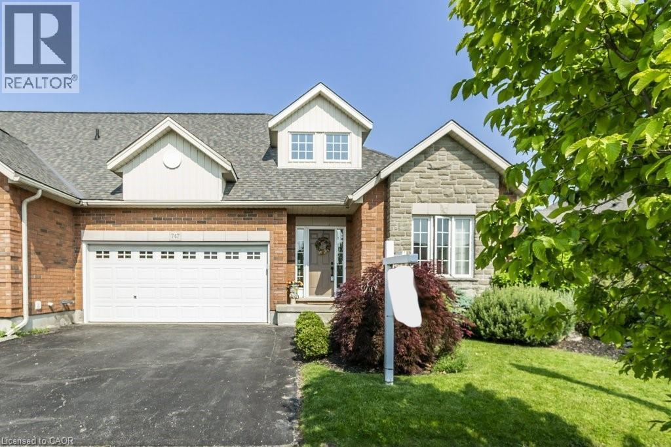
747 Garden Court Cres
747 Garden Court Cres
Highlights
Description
- Home value ($/Sqft)$457/Sqft
- Time on Houseful110 days
- Property typeSingle family
- StyleBungalow
- Median school Score
- Mortgage payment
Welcome to 747 Garden Court Cres. This model home replica is a spacious and well kept 2 bedroom bungalow end unit! It's really a semi! Located in the Sally Creek Adult Lifestyle Community. Walking distance to the popular Brickhouse Brewpub. Numerous walking trails near bye. Walking distance to the local library. Maple hardwood flooring throughout the living room and dining room. Gorgeous cathedral ceilings with pot lights and tons of natural light. Upgraded kitchen with quartz counters. The back yard has an oversized deck great for watching sunsets. The primary bedroom has a 3 piece ensuite with double sinks and a walk-in closet. The second bedroom has a full 4 piece bath right around the corner, great for guests. The newly finished basement offers loads of additional entertainment space with another roughed in bath. There is already a room perfect for a third bedroom, it just needs a door to complete. No rear neighbors. An annual association fee gives you access to the Sally Creek Recreational Centre. This home shows the pride of ownership. You also have a double car garage with inside access. (id:63267)
Home overview
- Cooling Central air conditioning
- Heat source Natural gas
- Heat type Forced air
- Sewer/ septic Municipal sewage system
- # total stories 1
- # parking spaces 4
- Has garage (y/n) Yes
- # full baths 2
- # total bathrooms 2.0
- # of above grade bedrooms 2
- Community features Community centre
- Subdivision Woodstock - north
- Lot size (acres) 0.0
- Building size 1400
- Listing # 40745393
- Property sub type Single family residence
- Status Active
- Bonus room 5.486m X 3.581m
Level: Basement - Laundry 5.613m X 3.48m
Level: Basement - Storage 1.016m X 0.762m
Level: Basement - Recreational room 8.357m X 7.849m
Level: Basement - Storage 2.464m X 2.261m
Level: Basement - Bedroom 3.226m X 3.556m
Level: Main - Living room 3.785m X 7.29m
Level: Main - Dining room 3.277m X 3.327m
Level: Main - Bathroom (# of pieces - 4) 2.388m X 1.803m
Level: Main - Other 6.045m X 5.385m
Level: Main - Breakfast room 3.454m X 2.565m
Level: Main - Primary bedroom 5.41m X 3.886m
Level: Main - Full bathroom 3.962m X 1.499m
Level: Main - Kitchen 3.454m X 3.302m
Level: Main
- Listing source url Https://www.realtor.ca/real-estate/28523212/747-garden-court-crescent-woodstock
- Listing type identifier Idx

$-1,639
/ Month

