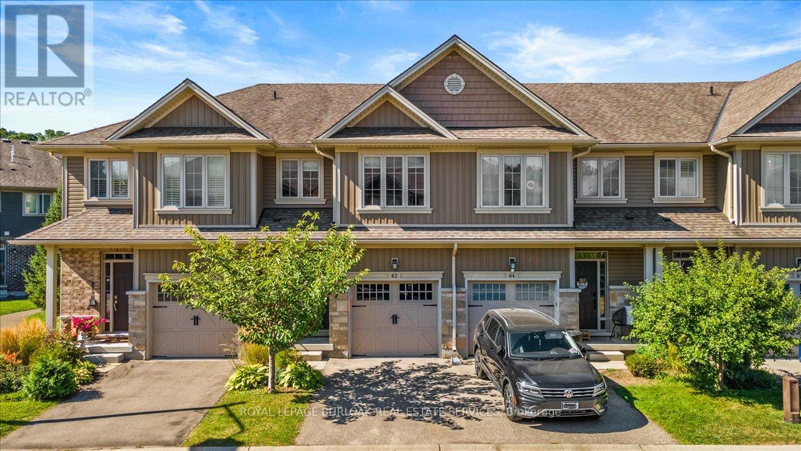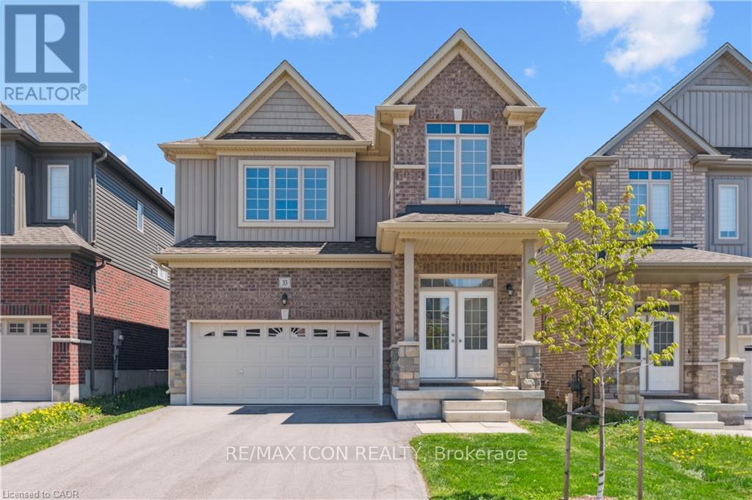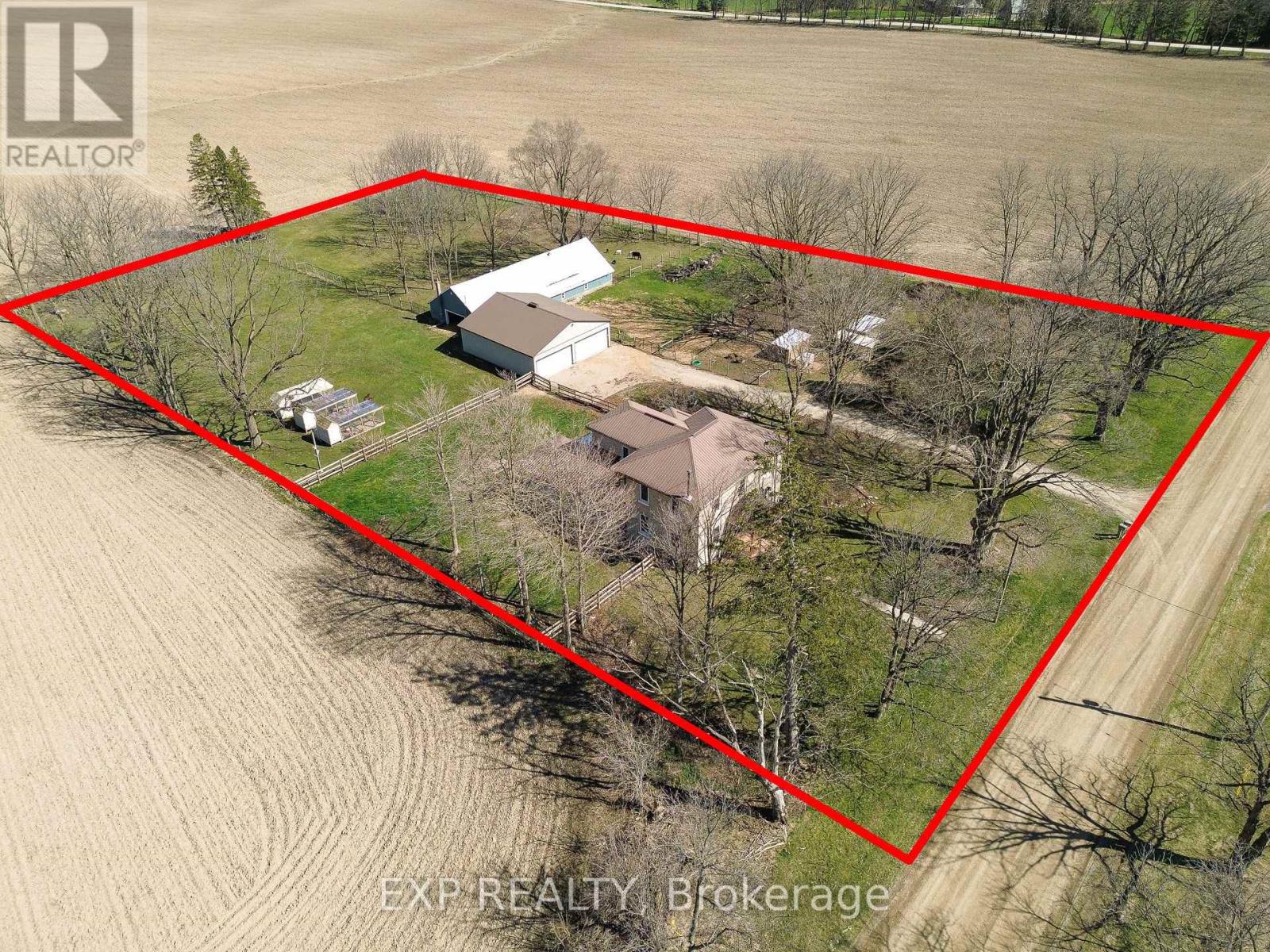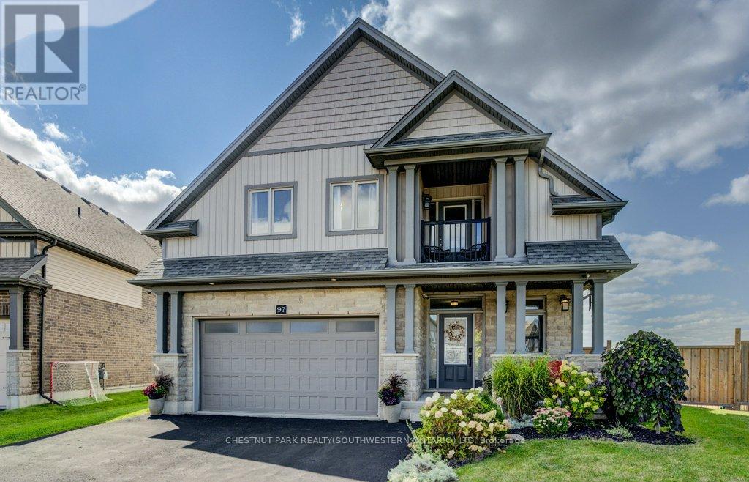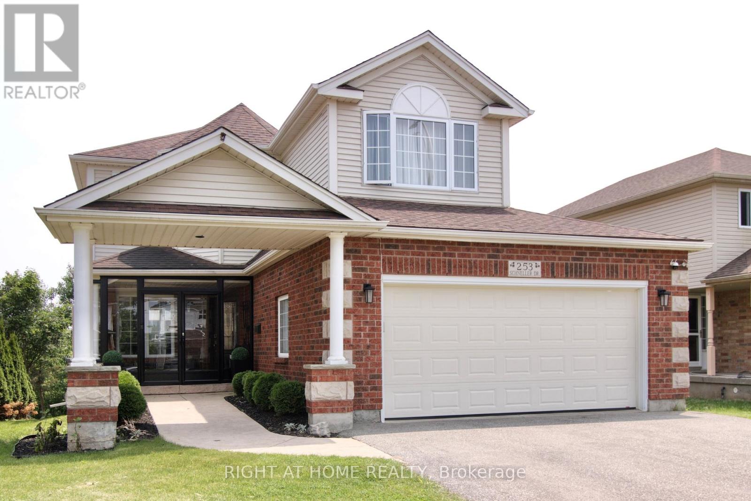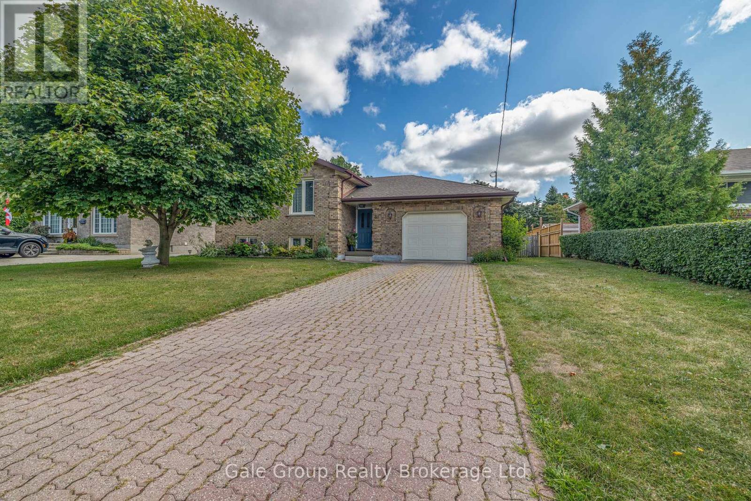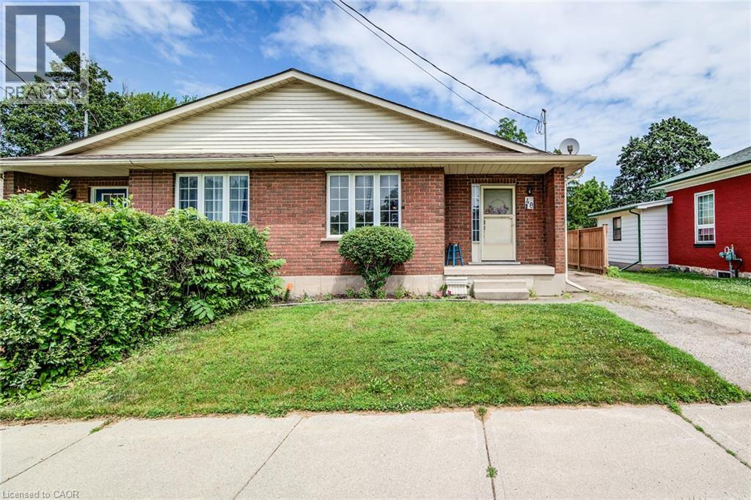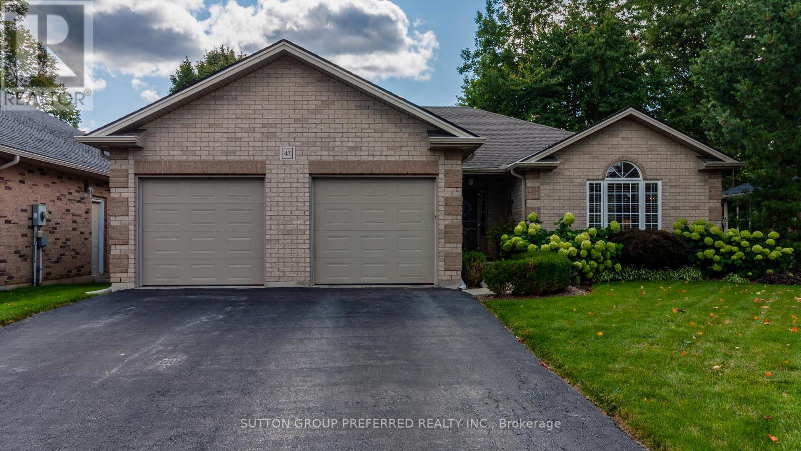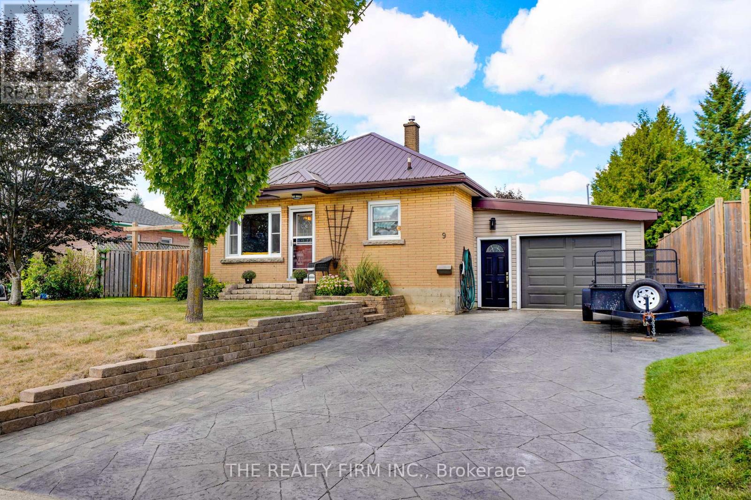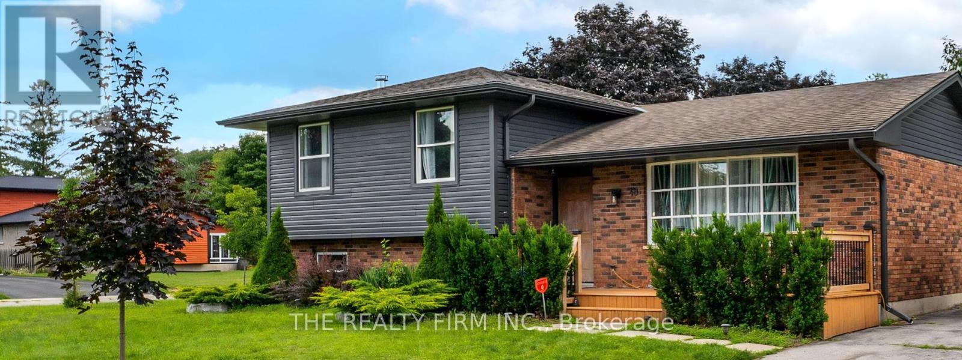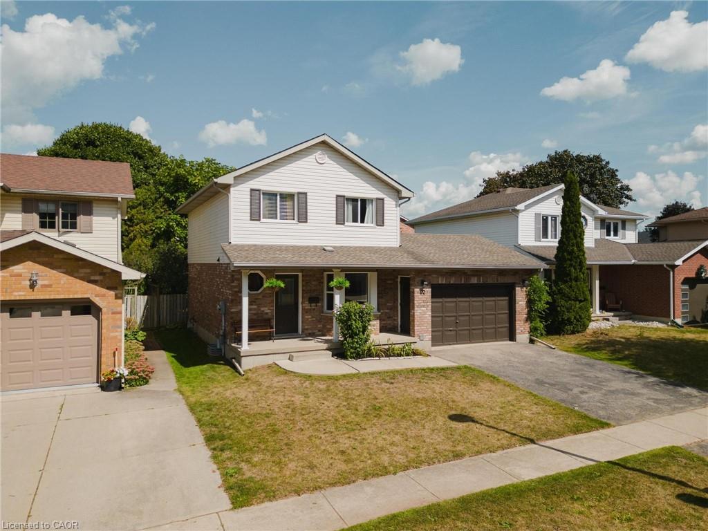
Highlights
Description
- Home value ($/Sqft)$498/Sqft
- Time on Housefulnew 7 hours
- Property typeResidential
- StyleTwo story
- Median school Score
- Lot size4,356 Sqft
- Year built1993
- Garage spaces2
- Mortgage payment
Welcome to this stylish and well-maintained 3-bed, 3-bath home tucked away on a quiet neighbourhood in North-East Woodstock. With a spacious garage, finished basement, and private fenced yard, this property offers both function and comfort in one of the city’s most desirable neighbourhoods. Inside, the bright kitchen provides plenty of cabinetry and counter space, flowing seamlessly into the dining area and recently remodelled living room with a cozy gas fireplace. Patio doors lead to a private deck and spacious backyard—perfect for entertaining or relaxing evenings outdoors. Upstairs you’ll find three generous bedrooms, including a primary suite with a remodeled walk-in closet. The finished basement adds even more living space with a large family room, recreation area, and 3-piece bath. Clever details like a play-nook under the stairs and a full cold room add to the home’s practicality. The oversized 20’ x 15’ garage easily accommodates larger vehicles while still leaving room for a workbench and storage. The home is also equipped with a 200-amp breaker panel and a 50-amp EV charger—ready to meet today’s modern needs. Recent updates include shingles, high-efficiency furnace, flooring, bathrooms, and more—finished throughout with modern, neutral décor. Located close to top-ranked Springbank and St. Michael’s schools, parks, shopping, and with quick access to Hwy 401/403, this home offers tremendous value in a sought-after location.
Home overview
- Cooling Central air
- Heat type Forced air, natural gas
- Pets allowed (y/n) No
- Sewer/ septic Sewer (municipal)
- Construction materials Brick, vinyl siding
- Foundation Poured concrete
- Roof Asphalt shing
- Other structures Shed(s)
- # garage spaces 2
- # parking spaces 4
- Has garage (y/n) Yes
- Parking desc Attached garage
- # full baths 2
- # half baths 1
- # total bathrooms 3.0
- # of above grade bedrooms 3
- # of rooms 14
- Appliances Dishwasher, dryer, refrigerator, stove, washer
- Has fireplace (y/n) Yes
- Laundry information In basement
- Interior features Other
- County Oxford
- Area Woodstock
- Water source Municipal-metered
- Zoning description R1
- Elementary school Springbank ps, roch carrier fi ps, st. michael's ps
- High school Huron park ss; woodstock ci; college avenue ss
- Lot desc Urban, rectangular, highway access, library, major highway, open spaces, park, place of worship, playground nearby, public parking, public transit, quiet area, school bus route, schools, shopping nearby, other
- Lot dimensions 44.29 x 99.08
- Approx lot size (range) 0 - 0.5
- Lot size (acres) 0.1
- Basement information Full, finished
- Building size 1285
- Mls® # 40767867
- Property sub type Single family residence
- Status Active
- Virtual tour
- Tax year 2024
- Bedroom Second
Level: 2nd - Bedroom Second
Level: 2nd - Bathroom Second
Level: 2nd - Primary bedroom Second
Level: 2nd - Recreational room Basement
Level: Basement - Family room Basement
Level: Basement - Bathroom Basement
Level: Basement - Laundry Basement
Level: Basement - Cold room Basement
Level: Basement - Utility Basement
Level: Basement - Kitchen Main
Level: Main - Living room Main
Level: Main - Bathroom Main
Level: Main - Dining room Main
Level: Main
- Listing type identifier Idx

$-1,707
/ Month

