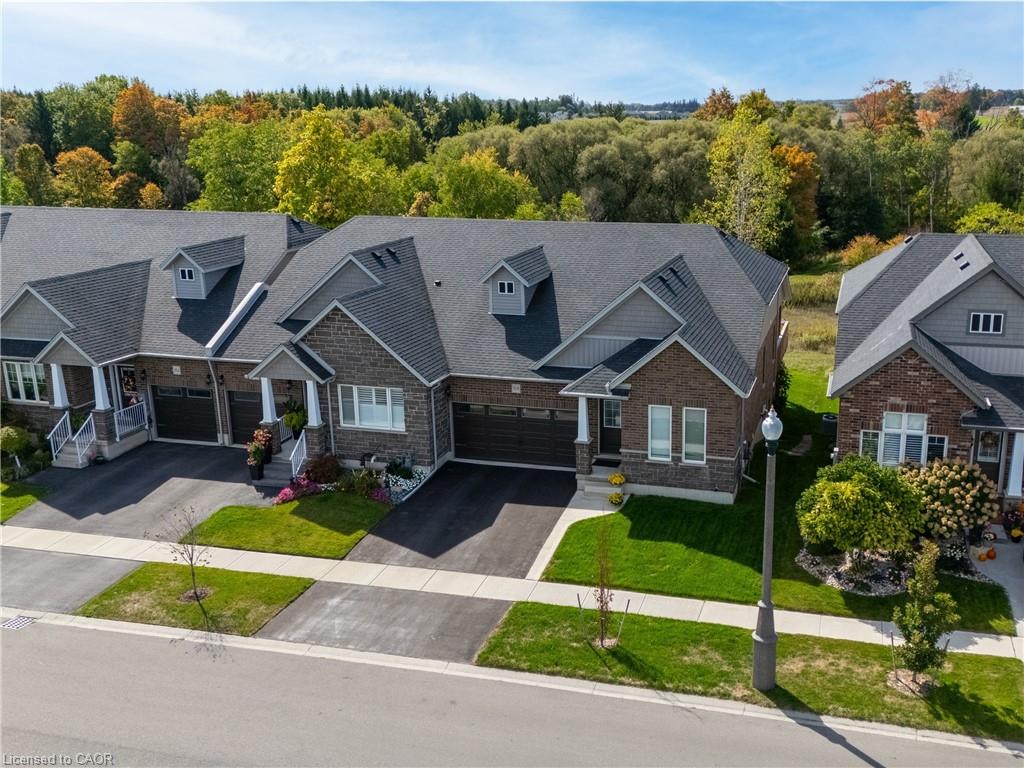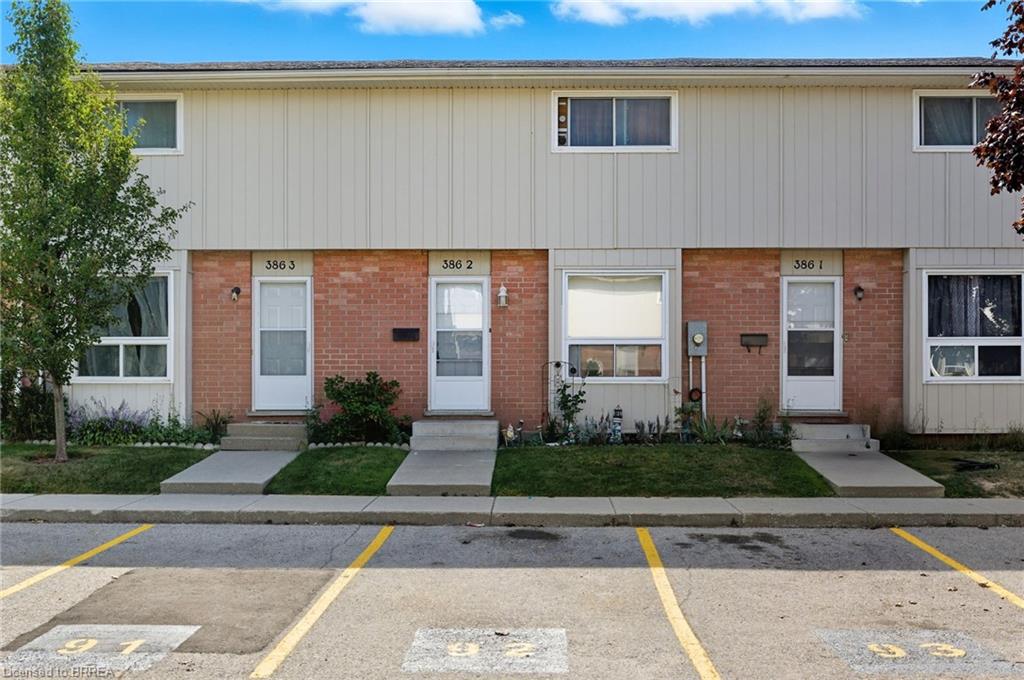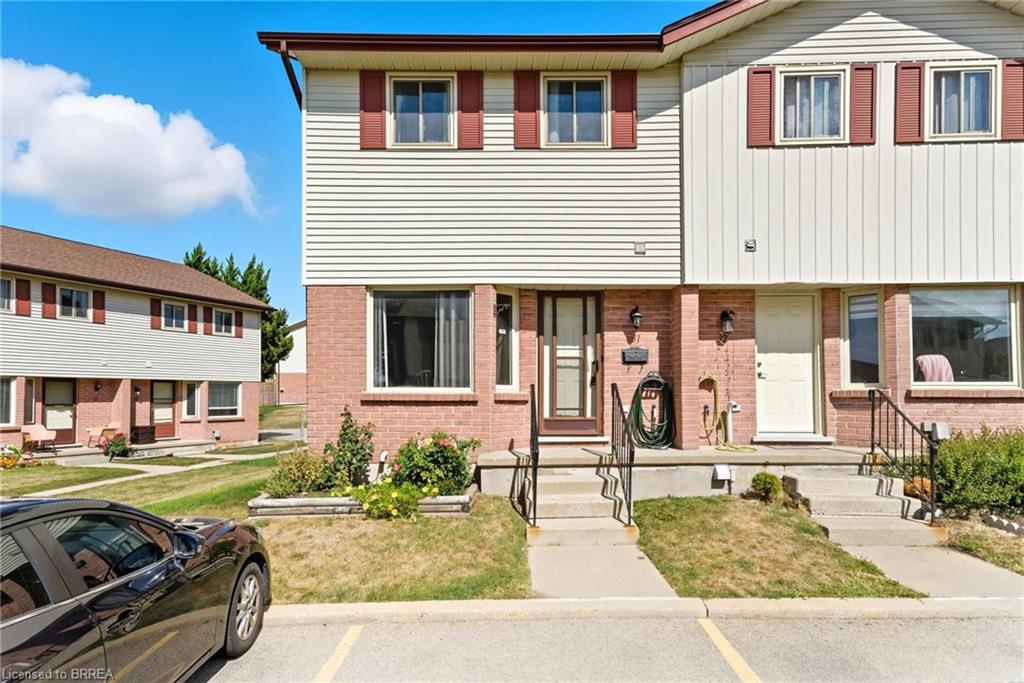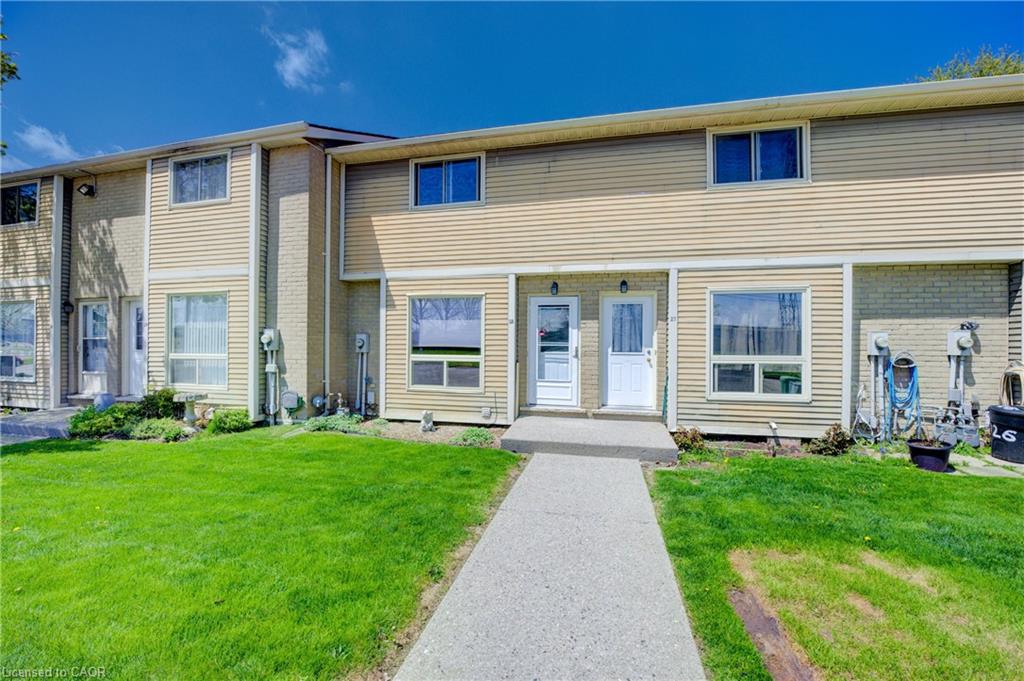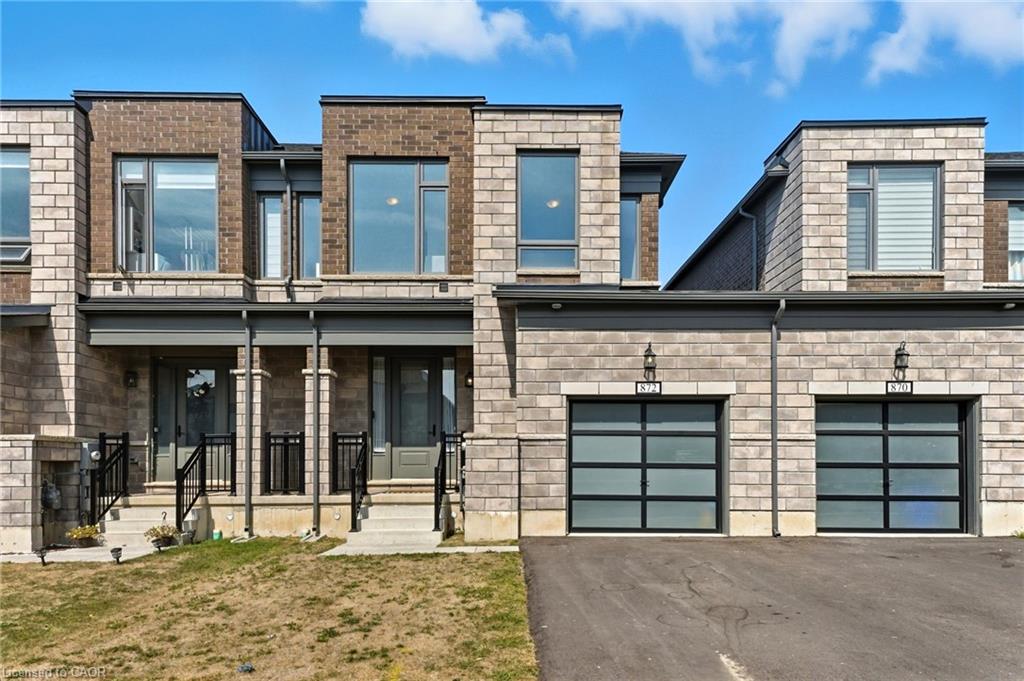
Highlights
Description
- Home value ($/Sqft)$391/Sqft
- Time on Houseful15 days
- Property typeResidential
- StyleTwo story
- Median school Score
- Garage spaces1
- Mortgage payment
Welcome to 872 Sobeski Ave, a beautiful 2-storey townhome located in one of Woodstock’s sought after family-friendly neighborhoods. This modern 3-bedroom, 3-bathroom home offers both comfort and convenience with a functional layout and quality finishes throughout. Step into a bright and welcoming main floor, featuring an open concept living and dining space, ideal for entertaining or family time. The powder room on this level adds extra convenience for guests. Upstairs, you'll find three spacious bedrooms, including a primary suite complete with you own luxurious 5-piece ensuite bath. A 4-piece bathroom that serves the other bedrooms, and the second-floor laundry room means no more hauling baskets up and down the stairs. Enjoy the ease of low-maintenance living with all the space you need, whether you're a growing family, first-time buyer, or looking to invest. This is your opportunity to own a stunning turn-key home in a growing community.
Home overview
- Cooling Central air
- Heat type Forced air, natural gas
- Pets allowed (y/n) No
- Sewer/ septic Sewer (municipal)
- Construction materials Brick, vinyl siding
- Roof Asphalt shing
- # garage spaces 1
- # parking spaces 2
- Has garage (y/n) Yes
- Parking desc Attached garage
- # full baths 2
- # half baths 1
- # total bathrooms 3.0
- # of above grade bedrooms 3
- # of rooms 12
- Appliances Dishwasher, freezer, refrigerator, stove
- Has fireplace (y/n) Yes
- Laundry information Laundry room, upper level
- Interior features None
- County Oxford
- Area Woodstock
- Water body type River/stream
- Water source Municipal-metered
- Zoning description R3-12
- Lot desc Urban, irregular lot, park, place of worship, trails
- Lot dimensions 31.53 x 108.92
- Water features River/stream
- Approx lot size (range) 0 - 0.5
- Basement information Full, unfinished
- Building size 1765
- Mls® # 40770833
- Property sub type Townhouse
- Status Active
- Tax year 2025
- Bedroom Second
Level: 2nd - Bedroom Second
Level: 2nd - Second
Level: 2nd - Primary bedroom Second
Level: 2nd - Laundry Second
Level: 2nd - Bathroom Second
Level: 2nd - Cold room Basement
Level: Basement - Bathroom Main
Level: Main - Foyer Main
Level: Main - Dining room Main
Level: Main - Living room Main
Level: Main - Kitchen Main
Level: Main
- Listing type identifier Idx

$-1,840
/ Month

