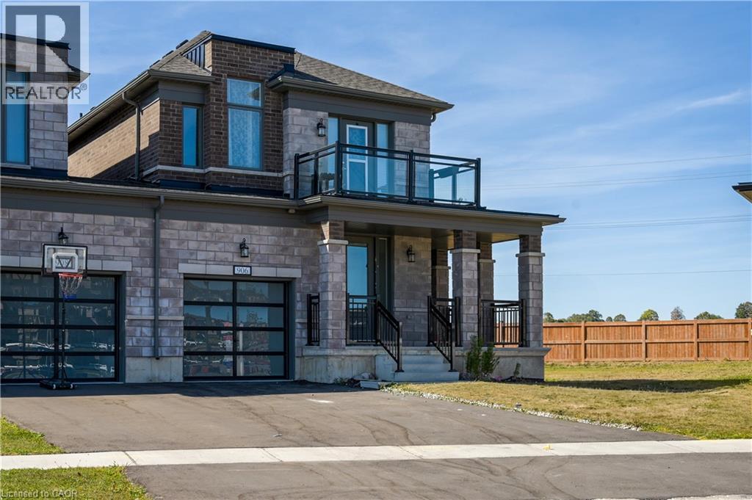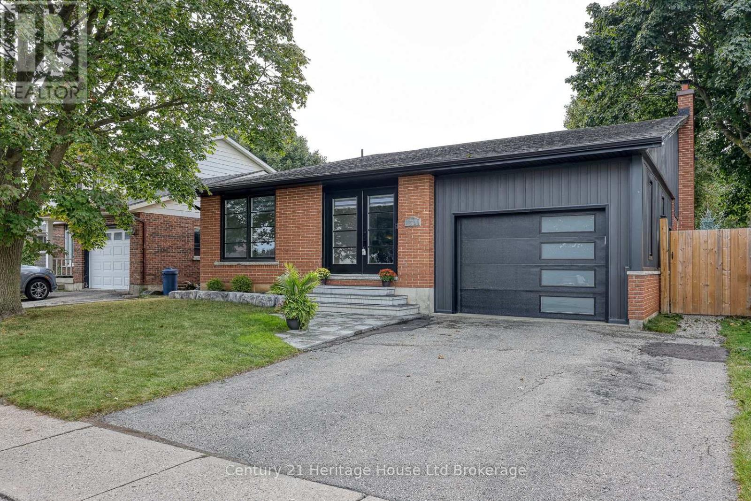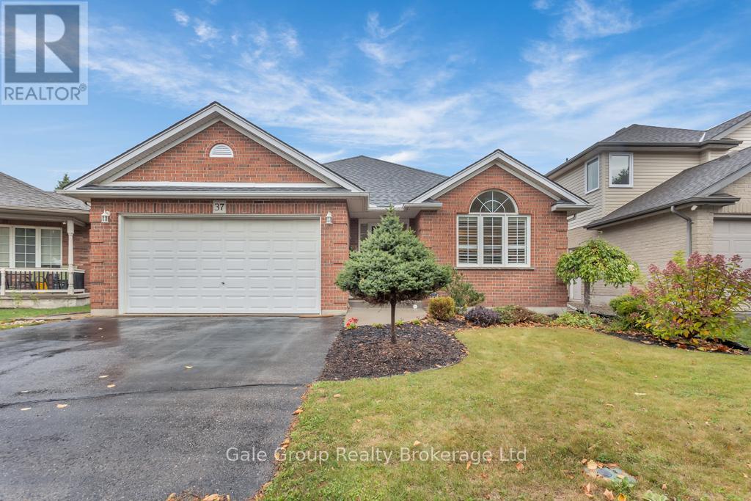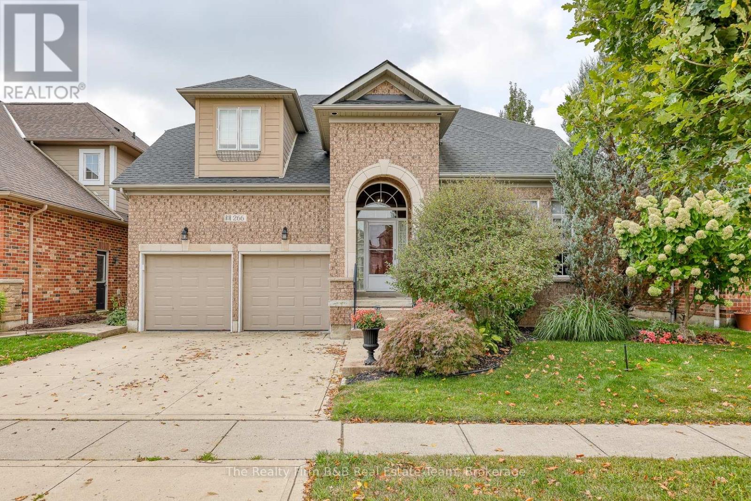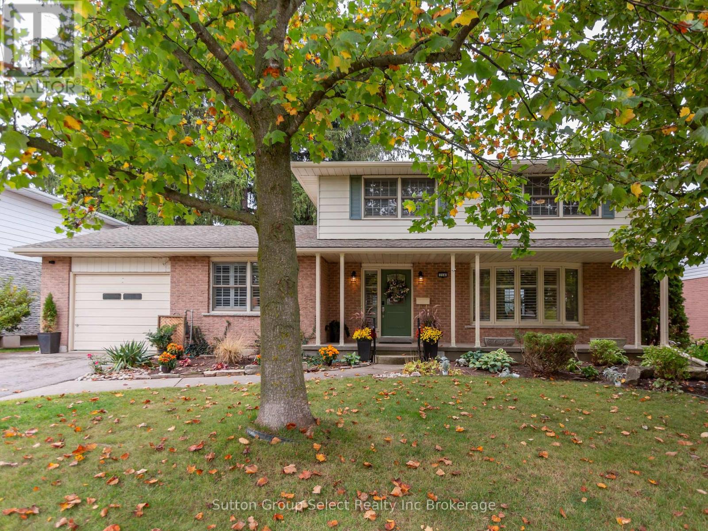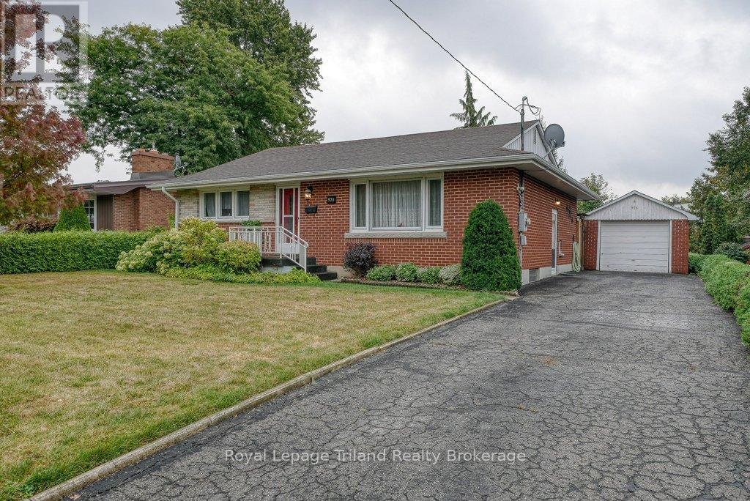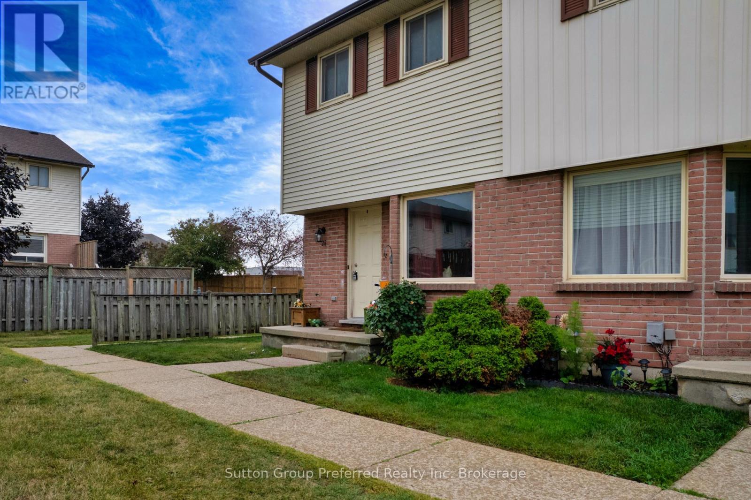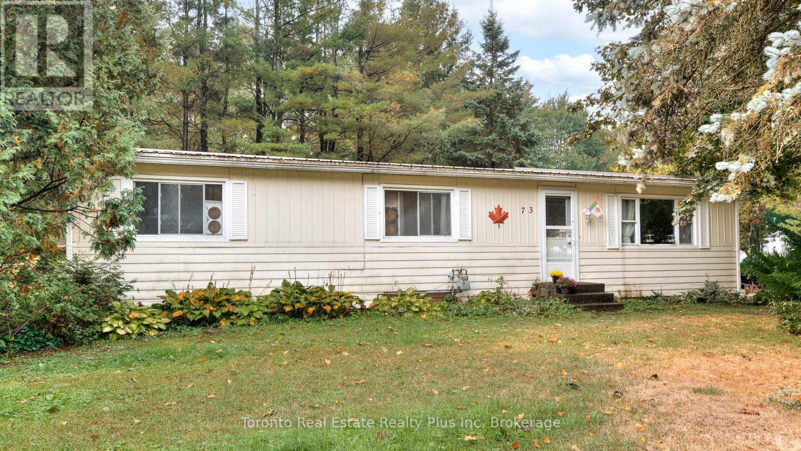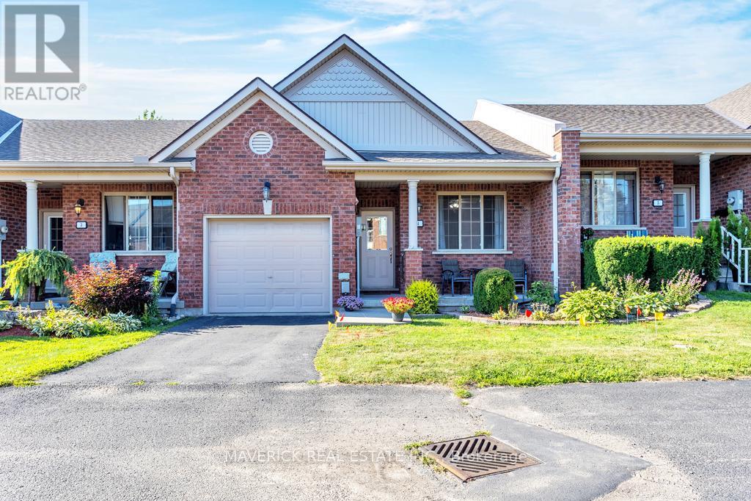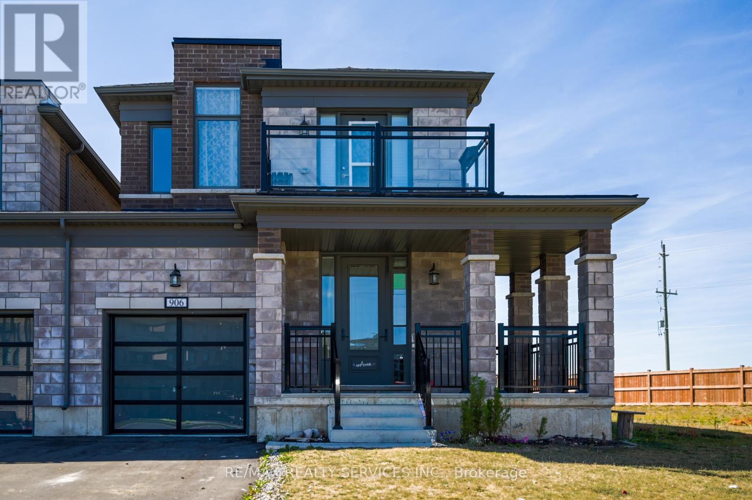
Highlights
Description
- Time on Housefulnew 58 minutes
- Property typeSingle family
- Median school Score
- Mortgage payment
Rare Corner Lot with Oversized Backyard - Perfect for Families & Entertainers! Welcome to 906 Sobeski Ave, a stunning 4-bedroom, 2.5 bath freehold corner townhouse (2,355 sq. ft.) built in 2022 and freshly painted throughout. This is not your average townhouse - with a 134 ft. deep lot (0.24 acres), you'll enjoy one of the biggest backyards in the community, offering the space of a detached home with townhome convenience. Lifestyle you'll love picture your kids playing soccer, running on the grass, or laughing on the backyard slide. Imagine summer BBQs with friends, roasting marshmallows by the fire pit in winter, and quiet coffee mornings on your private balcony. Rare end unit means more sunlight, more privacy, and more freedom to enjoy your outdoor space. Family friendly location only 300 m to the brand new Turtle Island Public School (opening June 2026). Steps to trails, parks and amenities. East-facing home, flooded with natural light all day. Smart layout & convenience spacious 4 bedrooms & 2.5 bathrooms - ideal for large families or tenant potential. Parking for 3 (2 driveway + 1 garage). Rare balcony and open-concept living with oversized windows. Why choose this home? At a price point designed to attract smart buyers, this is your chance to own a corner townhome with the yard of your dreams - something rarely available under $734,000 in Woodstock's growing community. (id:63267)
Home overview
- Cooling Central air conditioning, air exchanger, ventilation system
- Heat source Natural gas
- Heat type Forced air
- Sewer/ septic Sanitary sewer
- # total stories 2
- # parking spaces 3
- Has garage (y/n) Yes
- # full baths 2
- # half baths 1
- # total bathrooms 3.0
- # of above grade bedrooms 4
- Has fireplace (y/n) Yes
- Community features School bus
- Subdivision Woodstock - north
- Lot size (acres) 0.0
- Listing # X12426695
- Property sub type Single family residence
- Status Active
- Bathroom 4.56m X 1.61m
Level: 2nd - Primary bedroom 4.6m X 3.8m
Level: 2nd - 4th bedroom 4.51m X 2.7m
Level: 2nd - 2nd bedroom 3.71m X 3.45m
Level: 2nd - 3rd bedroom 3.73m X 2.76m
Level: 2nd - Bathroom 3.21m X 1.62m
Level: 2nd - Laundry 2.47m X 1.71m
Level: 2nd - Cold room 2.06m X 3.16m
Level: Basement - Dining room 5.11m X 2.75m
Level: Main - Kitchen 3.25m X 2.77m
Level: Main - Eating area 2.91m X 2.77m
Level: Main - Living room 3.63m X 5.53m
Level: Main - Bathroom 5.1m X 1.5m
Level: Main - Foyer 2.05m X 2.07m
Level: Main
- Listing source url Https://www.realtor.ca/real-estate/28913154/906-sobeski-avenue-woodstock-woodstock-north-woodstock-north
- Listing type identifier Idx

$-1,957
/ Month

