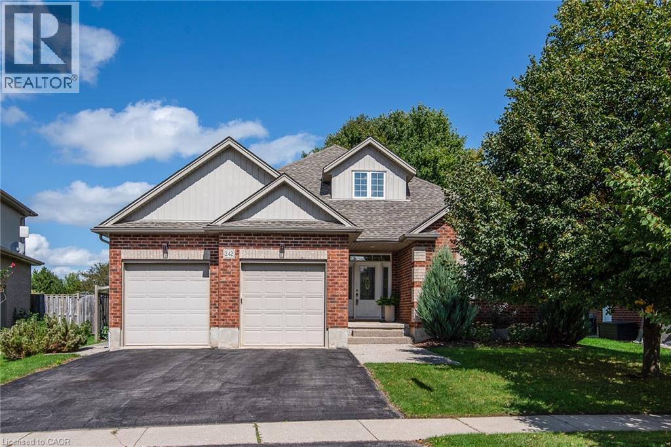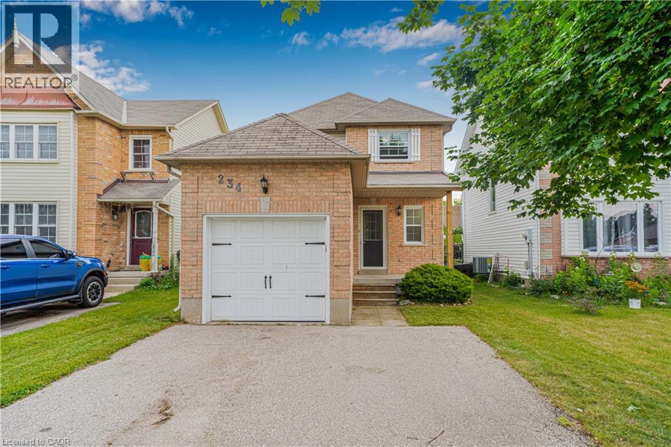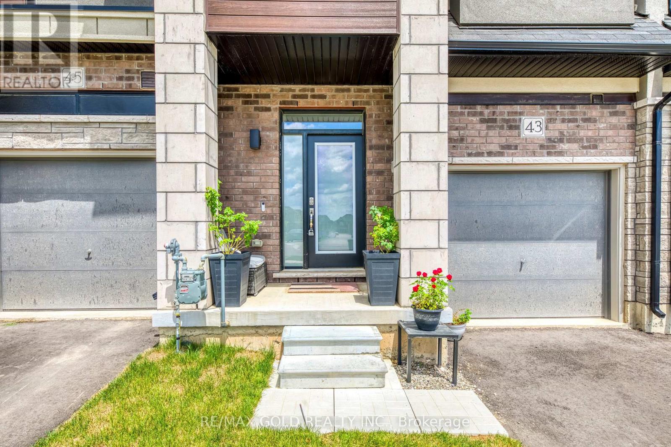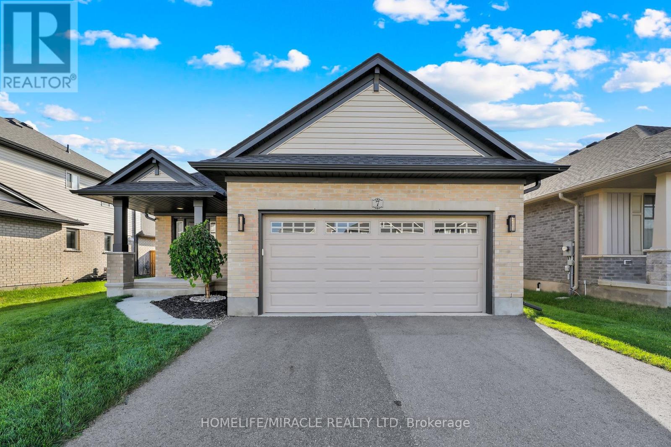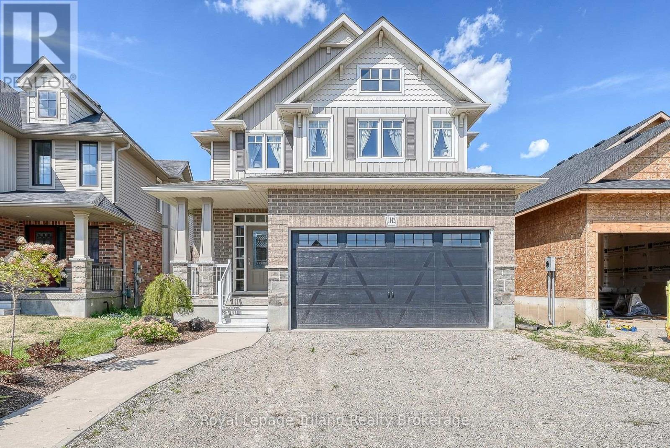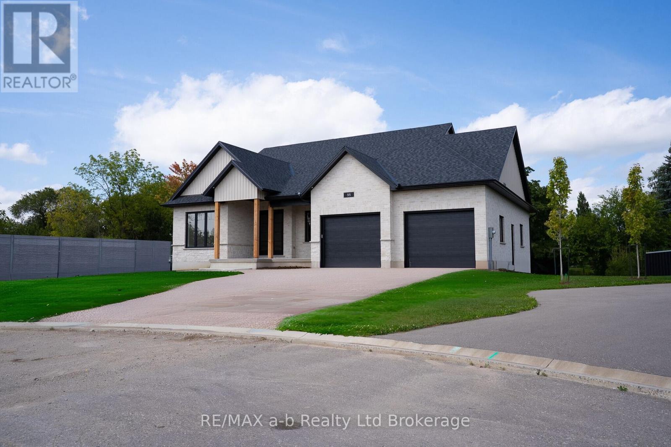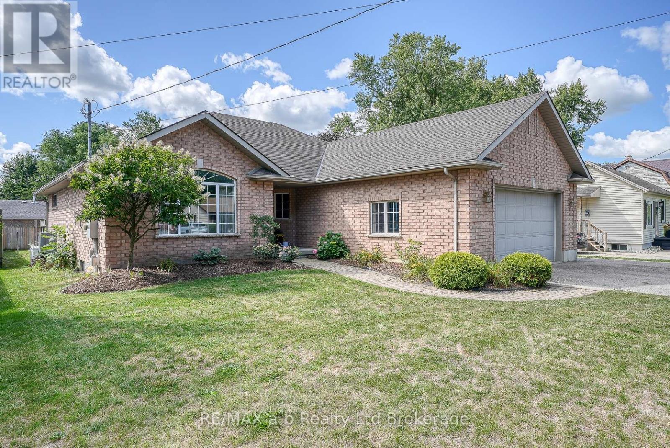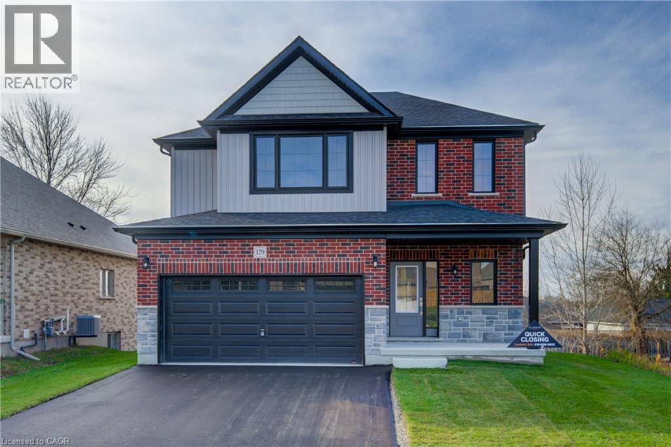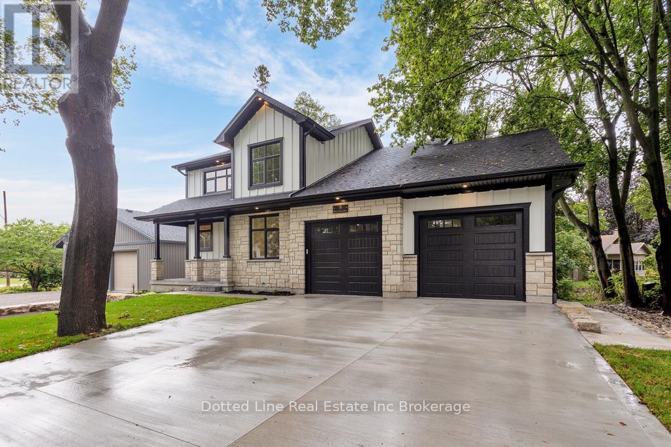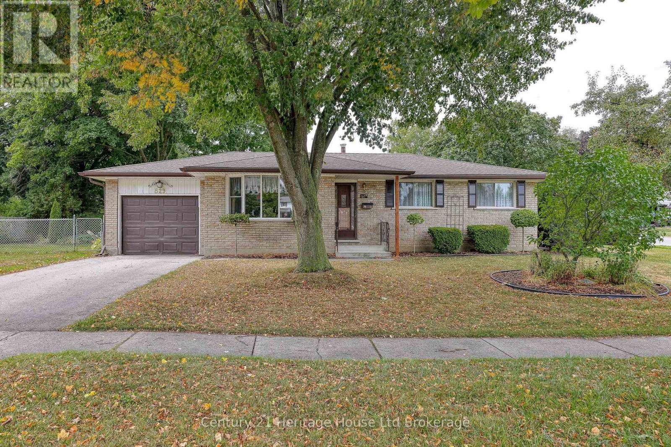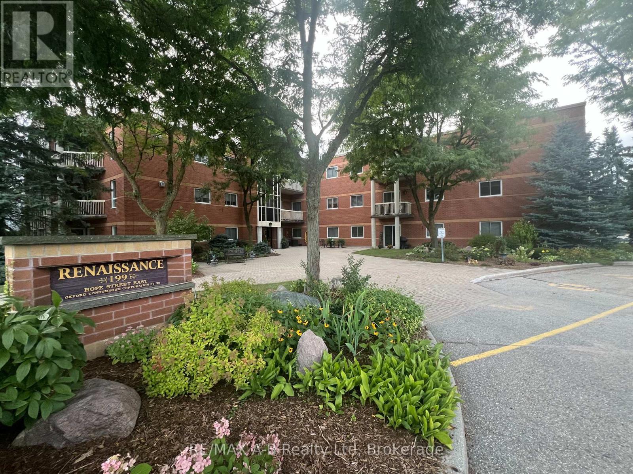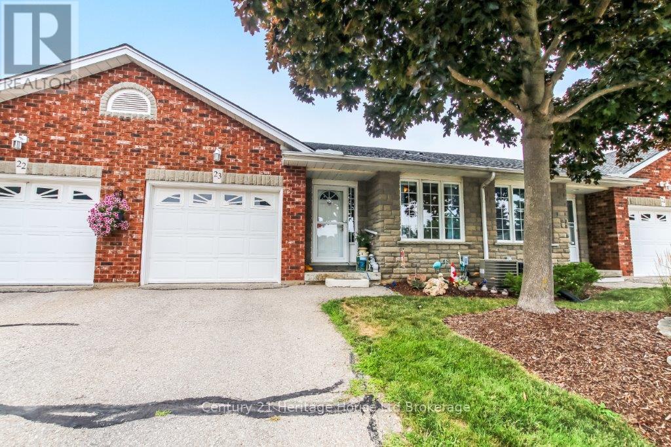
Highlights
Description
- Time on Houseful29 days
- Property typeSingle family
- StyleBungalow
- Median school Score
- Mortgage payment
A condo with character, incredibly spacious, and with a green belt view that will truly grab you! Not often for sale these units are a select few secretly hidden in the quiet Cul de sac of Lorene Street. Private and peaceful this could be the right setting and the ideal home for you. Attractive 1200 sq ft open floor plan with breakfast nook and dining room, corner fireplace in living room, huge primary bedroom, main floor laundry and 4 pc bathroom, patio doors to a full span deck and an amazing view. Basement has a 3-pc bathroom and tremendous potential for how you wish to organize your rooms. Full appliance package including fridge, stove, dishwasher, stackable washer and dryer. Short walking distance to the Sobey's plaza and very near a number of desired amenities. (id:63267)
Home overview
- Cooling Central air conditioning
- Heat source Natural gas
- Heat type Forced air
- # total stories 1
- # parking spaces 2
- Has garage (y/n) Yes
- # full baths 2
- # total bathrooms 2.0
- # of above grade bedrooms 2
- Has fireplace (y/n) Yes
- Community features Pet restrictions, school bus
- Subdivision Woodstock - north
- Lot desc Lawn sprinkler, landscaped
- Lot size (acres) 0.0
- Listing # X12331158
- Property sub type Single family residence
- Status Active
- Other 7.01m X 4.2m
Level: Basement - Workshop 5.48m X 4.23m
Level: Basement - 2nd bedroom 4.26m X 3.65m
Level: Basement - Kitchen 4.02m X 2.74m
Level: Main - Laundry 13m X 9m
Level: Main - Primary bedroom 4.84m X 3.65m
Level: Main - Dining room 5.12m X 3.04m
Level: Main - Eating area 3.32m X 2.37m
Level: Main - Foyer 2.43m X 2.13m
Level: Main - Living room 4.9m X 4.45m
Level: Main
- Listing source url Https://www.realtor.ca/real-estate/28704339/23-928-lorene-street-woodstock-woodstock-north-woodstock-north
- Listing type identifier Idx

$-1,093
/ Month

