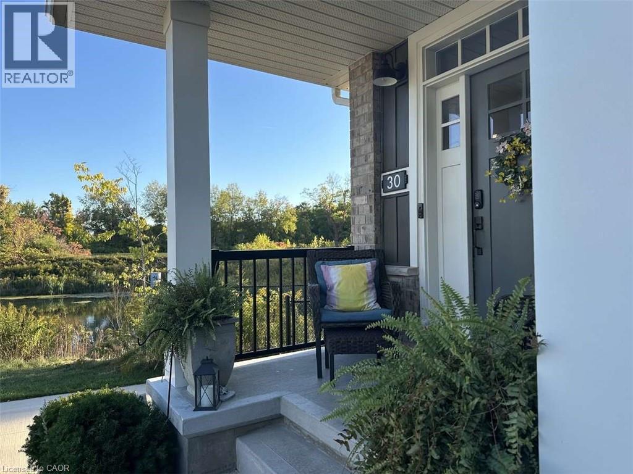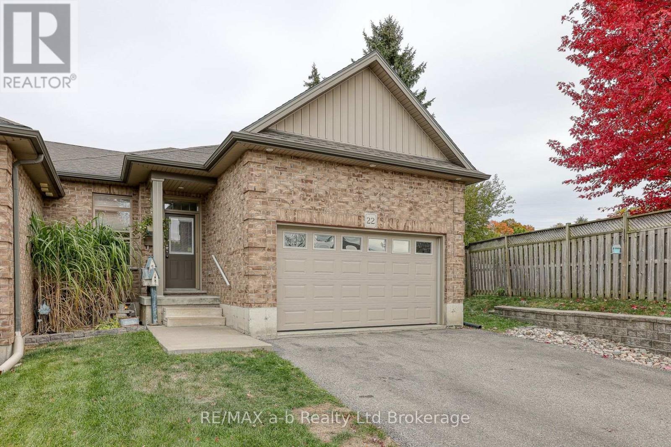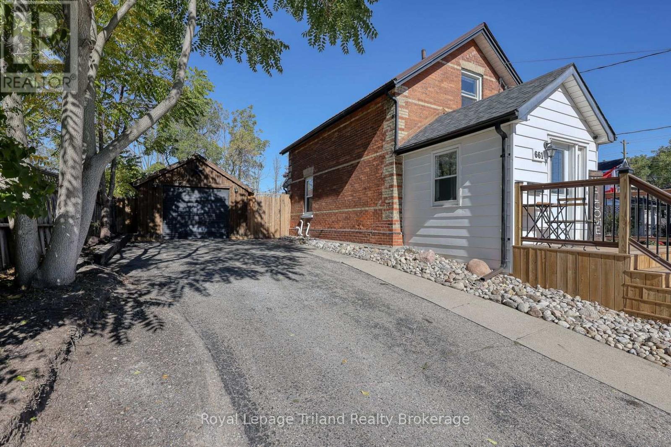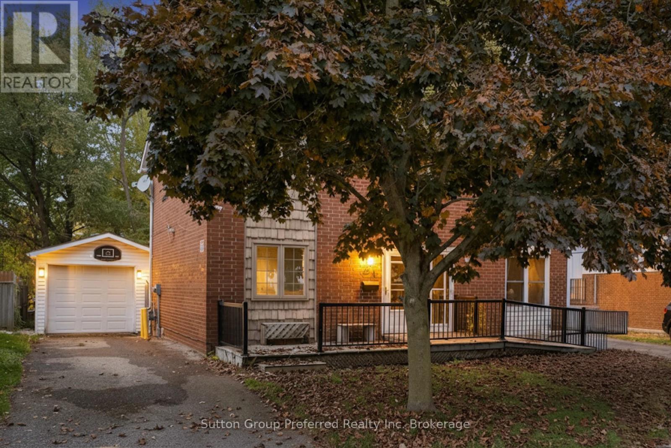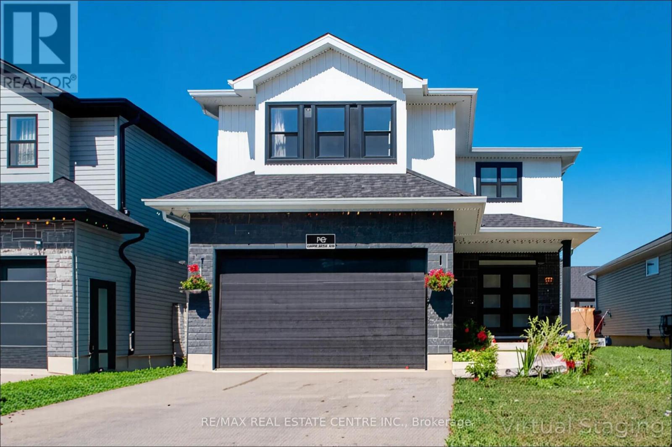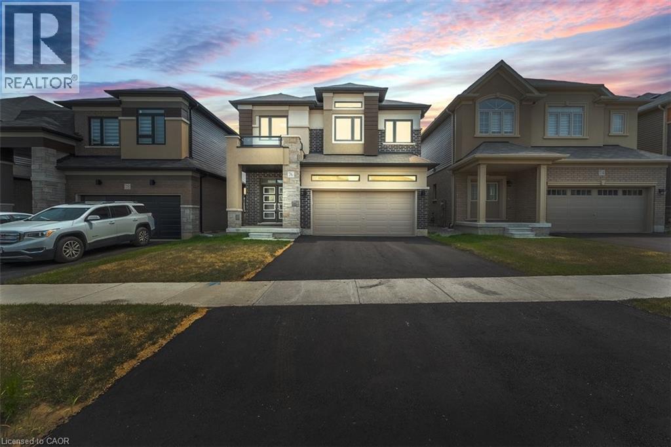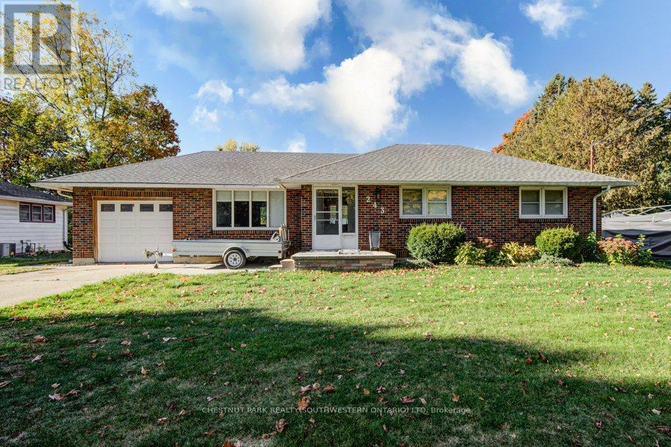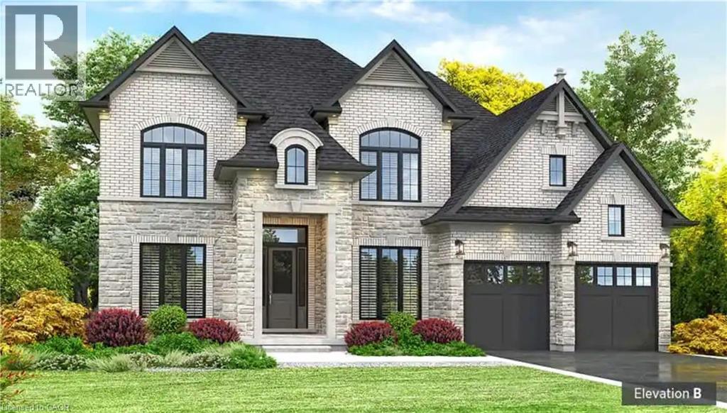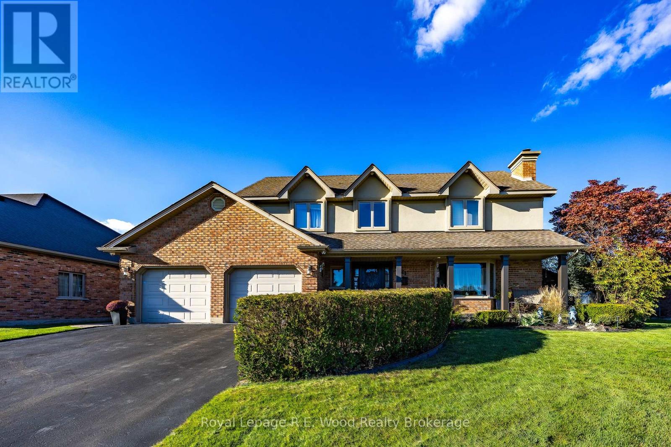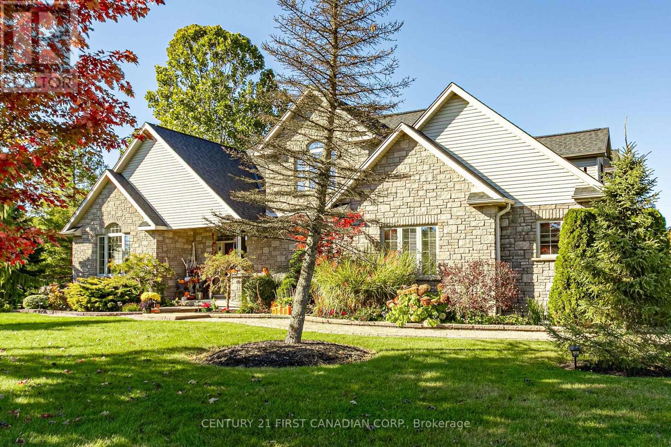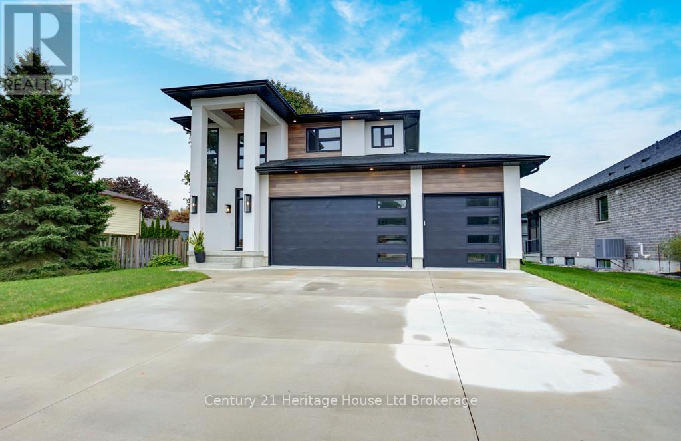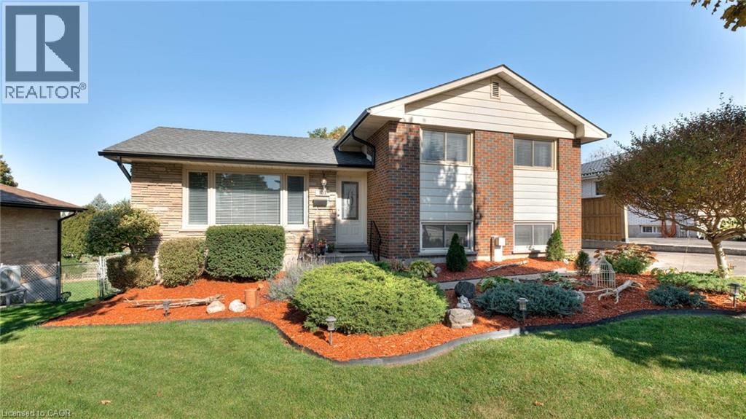
Highlights
Description
- Home value ($/Sqft)$374/Sqft
- Time on Housefulnew 40 hours
- Property typeSingle family
- Median school Score
- Year built1966
- Mortgage payment
Welcome to this bright and spacious 4-level side split, ideally located close to schools, shopping, and with easy access to Highway 401, making daily errands and commuting a breeze. Inside, you'll find a warm and functional layout with plenty of room for everyday living and entertaining. The kitchen connects seamlessly to a dedicated dining room and a sun-filled living room, perfect for hosting family dinners or relaxing with friends. Upstairs, the spacious primary bedroom offers flexibility and could easily be converted back into two separate rooms. A second bedroom and a full bathroom complete the upper level, providing comfortable space for family or guests. The lower level features a cozy family room with a gas fireplace, an office or den with walkout access to the backyard, ample storage, and a versatile bonus room that can adapt to your lifestyle, whether you need a home gym, playroom, or creative studio. Step outside into the fully fenced backyard, complete with a deck and thoughtful landscaping. It’s a private and peaceful outdoor space, ideal for entertaining or simply unwinding at the end of the day. Recent updates include luxury vinyl plank flooring, fresh paint and wall treatments, landscaping, and updated eaves and gutters, making this home move-in ready and full of charm. (id:63267)
Home overview
- Cooling Central air conditioning
- Heat source Natural gas
- Heat type Forced air
- Sewer/ septic Municipal sewage system
- Fencing Fence
- # parking spaces 3
- # full baths 1
- # half baths 1
- # total bathrooms 2.0
- # of above grade bedrooms 2
- Has fireplace (y/n) Yes
- Subdivision Woodstock - south
- Lot size (acres) 0.0
- Building size 1565
- Listing # 40776457
- Property sub type Single family residence
- Status Active
- Bathroom (# of pieces - 4) 1.473m X 2.718m
Level: 2nd - Den 3.2m X 2.743m
Level: 2nd - Bedroom 2.896m X 2.743m
Level: 2nd - Primary bedroom 4.216m X 2.743m
Level: 2nd - Utility 2.515m X 5.867m
Level: Basement - Bonus room 3.429m X 3.15m
Level: Basement - Storage 2.007m X 2.007m
Level: Basement - Den 3.607m X 4.521m
Level: Lower - Bathroom (# of pieces - 2) 1.473m X 1.27m
Level: Lower - Family room 4.216m X 5.436m
Level: Lower - Living room 3.581m X 6.071m
Level: Main - Dining room 2.692m X 2.769m
Level: Main - Kitchen 3.378m X 3.226m
Level: Main
- Listing source url Https://www.realtor.ca/real-estate/29000658/933-alice-street-woodstock
- Listing type identifier Idx

$-1,561
/ Month

