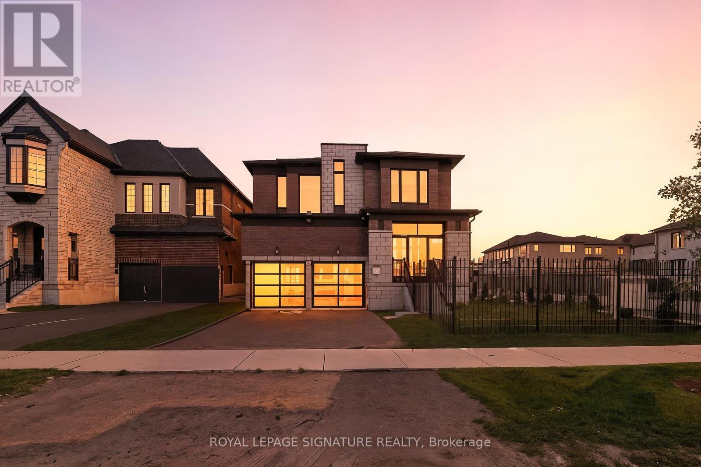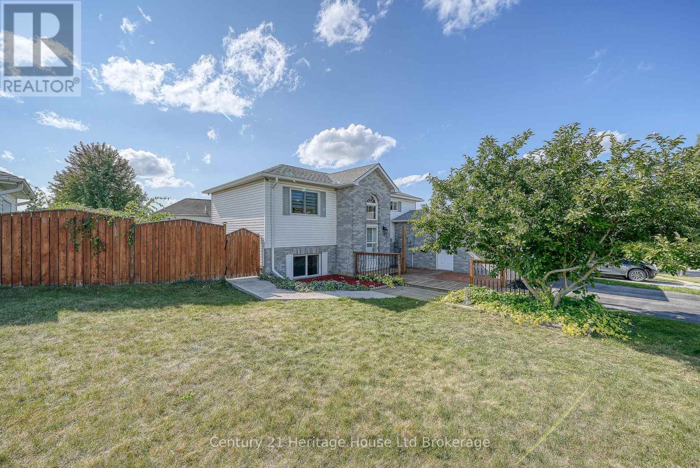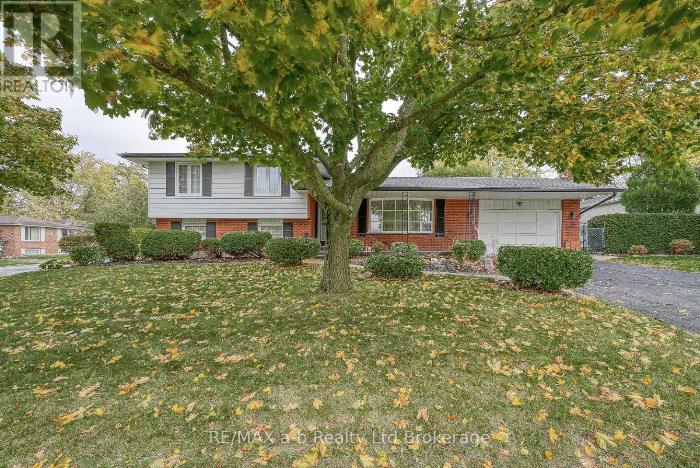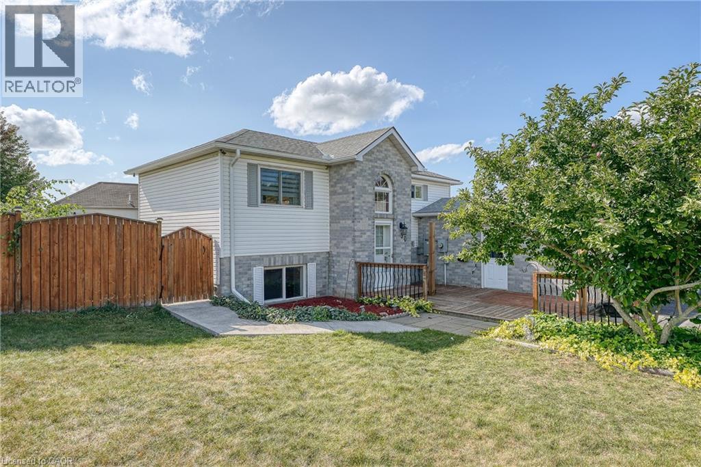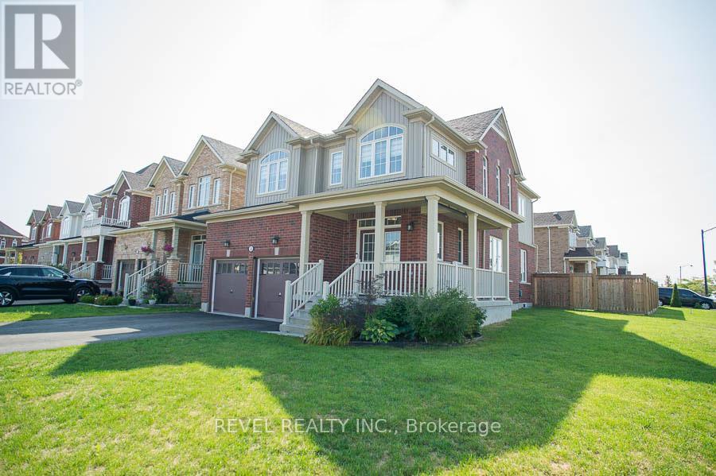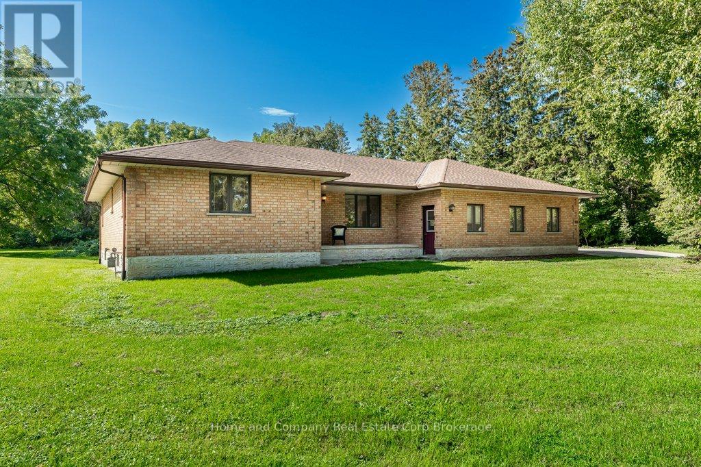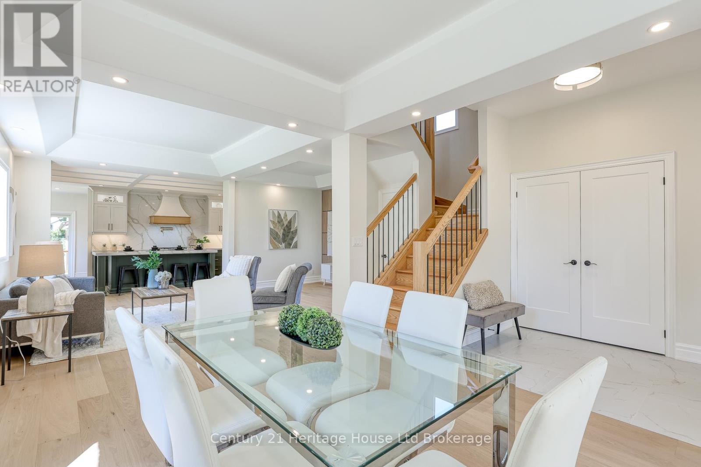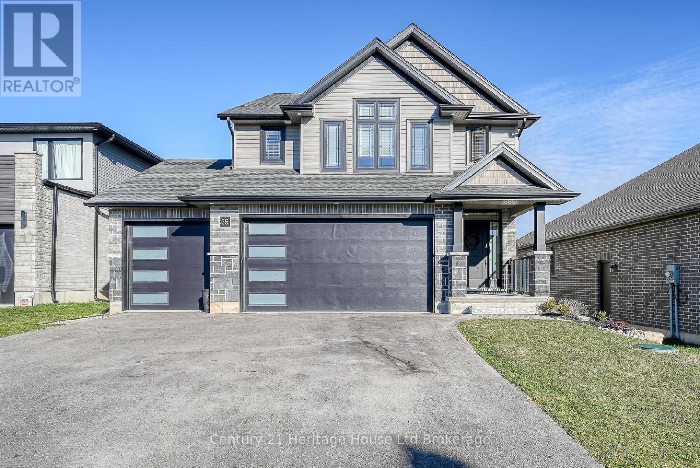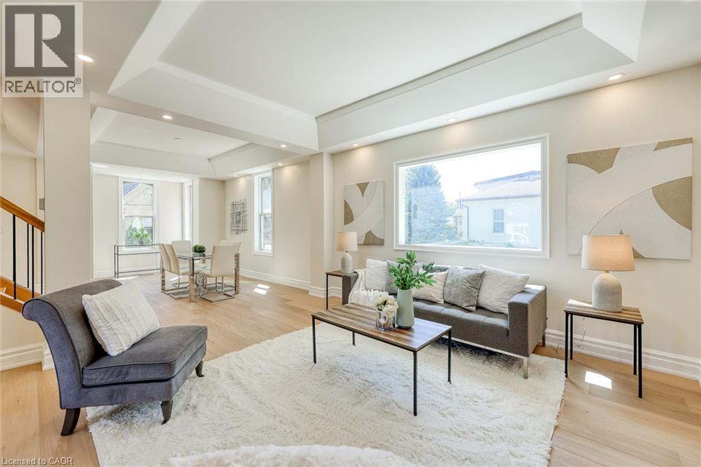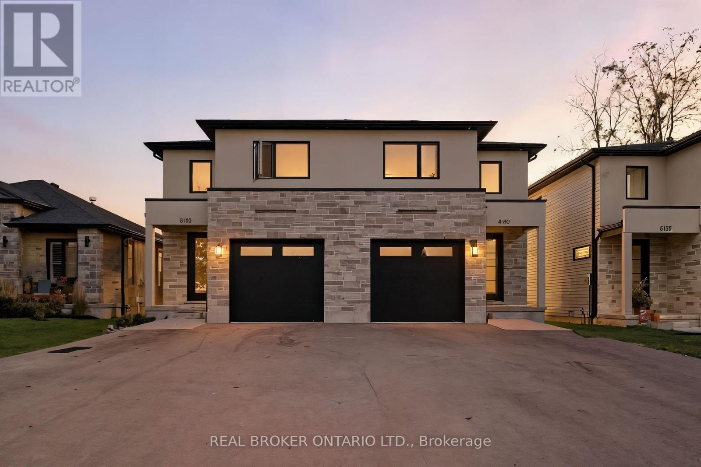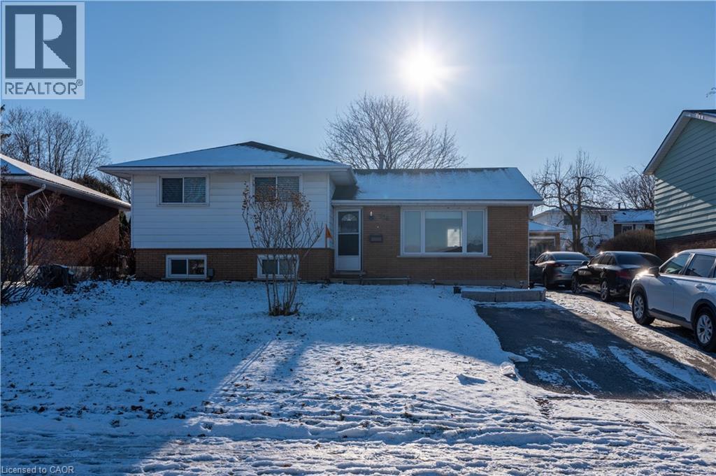
Highlights
Description
- Home value ($/Sqft)$596/Sqft
- Time on Houseful96 days
- Property typeSingle family
- StyleBungalow
- Median school Score
- Mortgage payment
Beautifully Renovated Home with In-law Suite- Move-In Ready! Welcome to this stunning, fully renovated home featuring an open-concept living area perfect for modern living. The sleek white and grey kitchen boasts beautiful wood cabinetry, a waterfall island, and plenty of storage space, making it the heart of the home. Just a few steps up, you'll find three spacious bedrooms and a stylish, updated 3-piece bathroom with a standing shower, providing comfort and convenience for your family. The lower level offers a private in-law suite, complete with two bedrooms, a full kitchen, a 3-piece bathroom, and a storage room-ideal for extended family or rental potential. Key Highlights: Fully Renovated in 2022-2024, including all new plumbing, flooring and paint Roof shingles replaced in July 2023. Prime Location, just 5 minutes from Walmart, Canadian Tire, Home Depot, and other amenities. Easy access to Highway 401 with three main exits and close proximity to the Toyota plant. This home is the perfect blend. (id:63267)
Home overview
- Cooling Central air conditioning
- Heat source Natural gas
- Heat type Forced air
- Sewer/ septic Municipal sewage system
- # total stories 1
- # parking spaces 6
- Has garage (y/n) Yes
- # full baths 2
- # total bathrooms 2.0
- # of above grade bedrooms 5
- Subdivision Woodstock - south
- Lot size (acres) 0.0
- Building size 1073
- Listing # 40749540
- Property sub type Single family residence
- Status Active
- Primary bedroom 3.861m X 2.921m
Level: 2nd - Bathroom (# of pieces - 3) Measurements not available
Level: 2nd - Bedroom 2.794m X 2.667m
Level: 2nd - Bedroom 3.277m X 2.921m
Level: 2nd - Kitchen 5.182m X 3.48m
Level: Basement - Living room 5.461m X 1.524m
Level: Basement - Bathroom (# of pieces - 3) Measurements not available
Level: Basement - Bedroom 3.353m X 3.353m
Level: Basement - Bedroom 3.962m X 2.819m
Level: Basement - Kitchen 3.48m X 3.48m
Level: Main - Living room 6.121m X 3.378m
Level: Main - Dining room 3.073m X 2.464m
Level: Main
- Listing source url Https://www.realtor.ca/real-estate/28613051/936-alice-street-woodstock
- Listing type identifier Idx

$-1,704
/ Month

