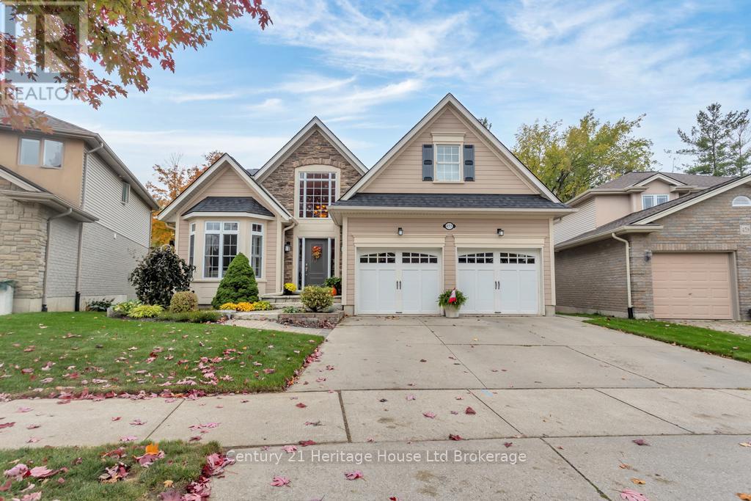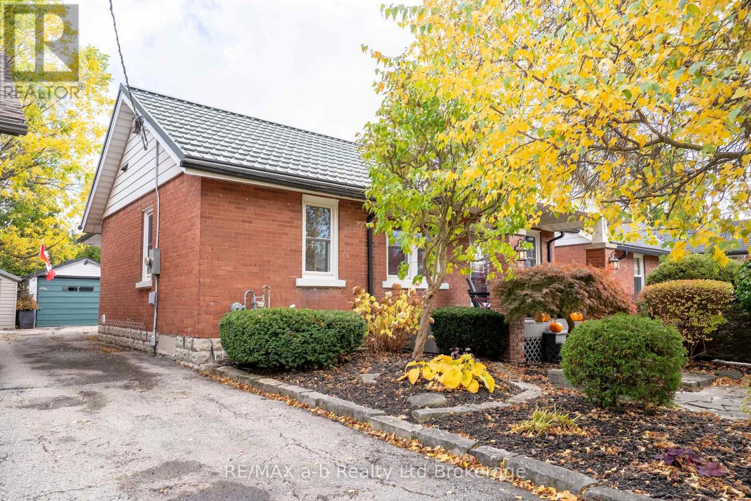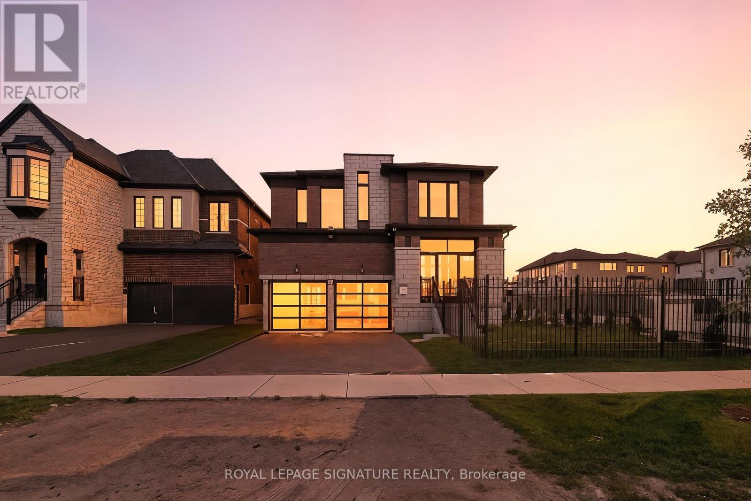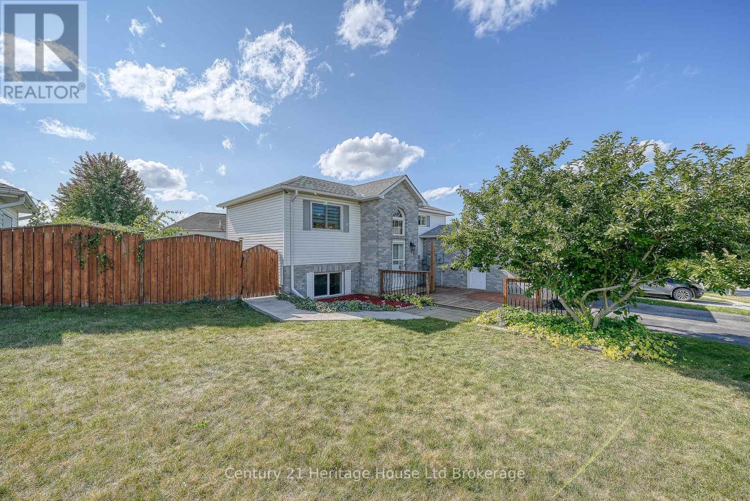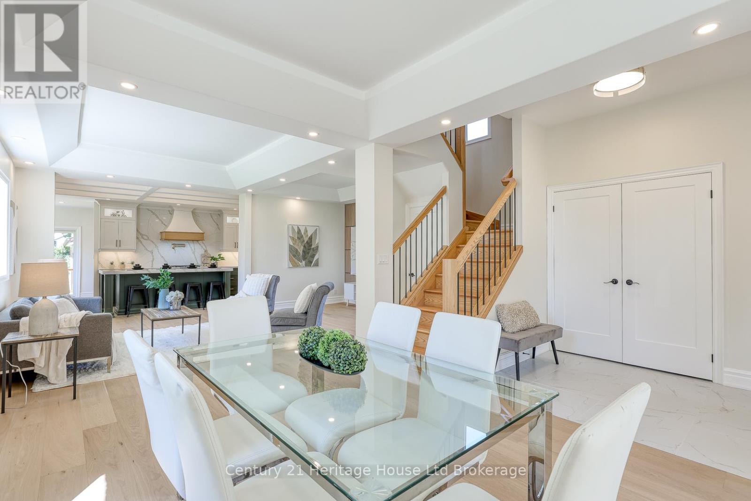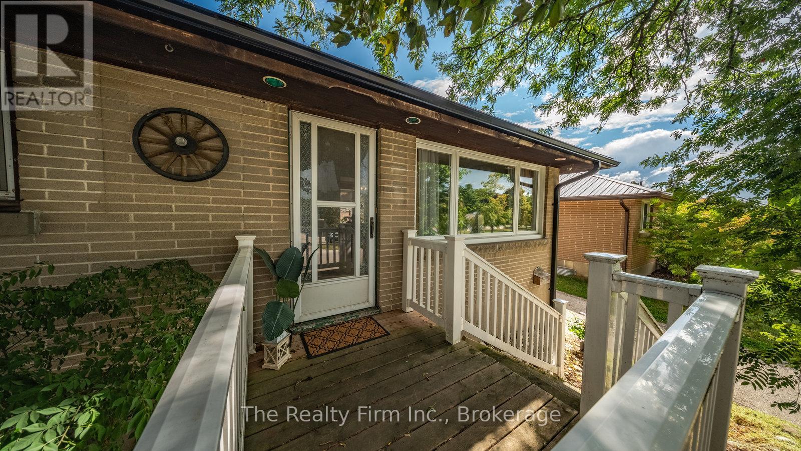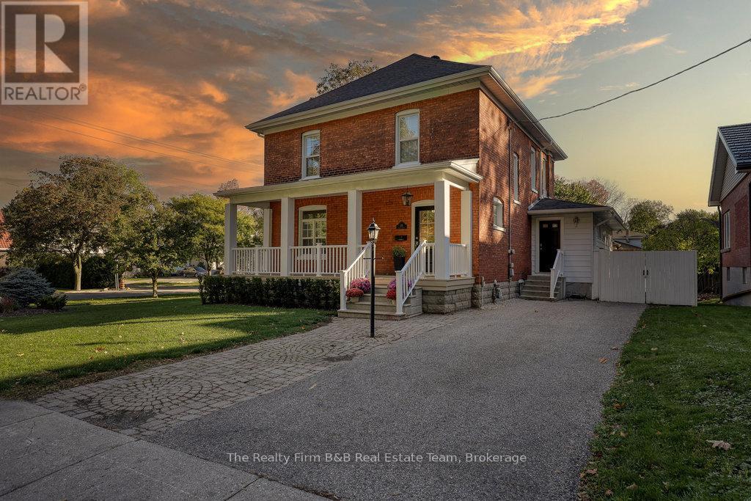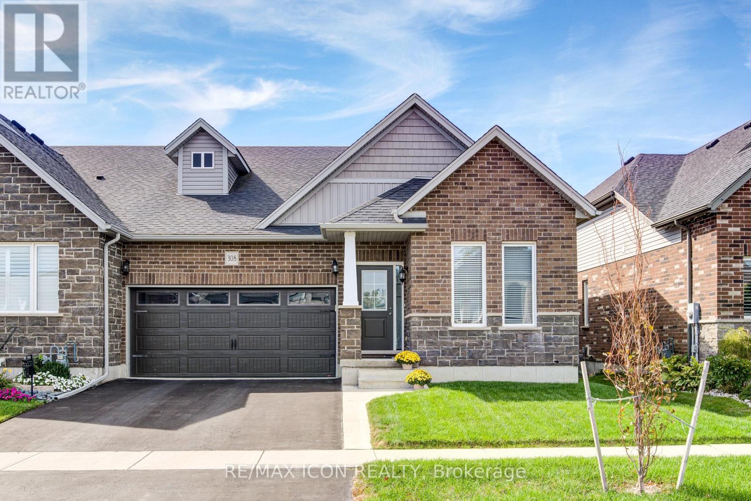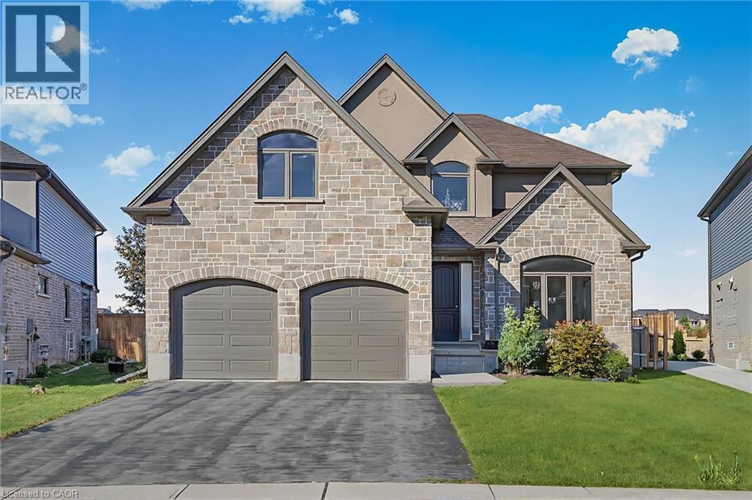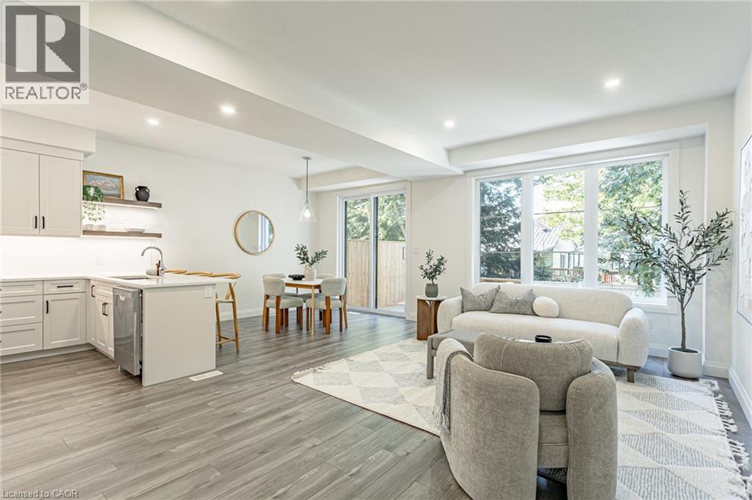- Houseful
- ON
- Woodstock Woodstock - North
- N4T
- 113 Birdie Ct
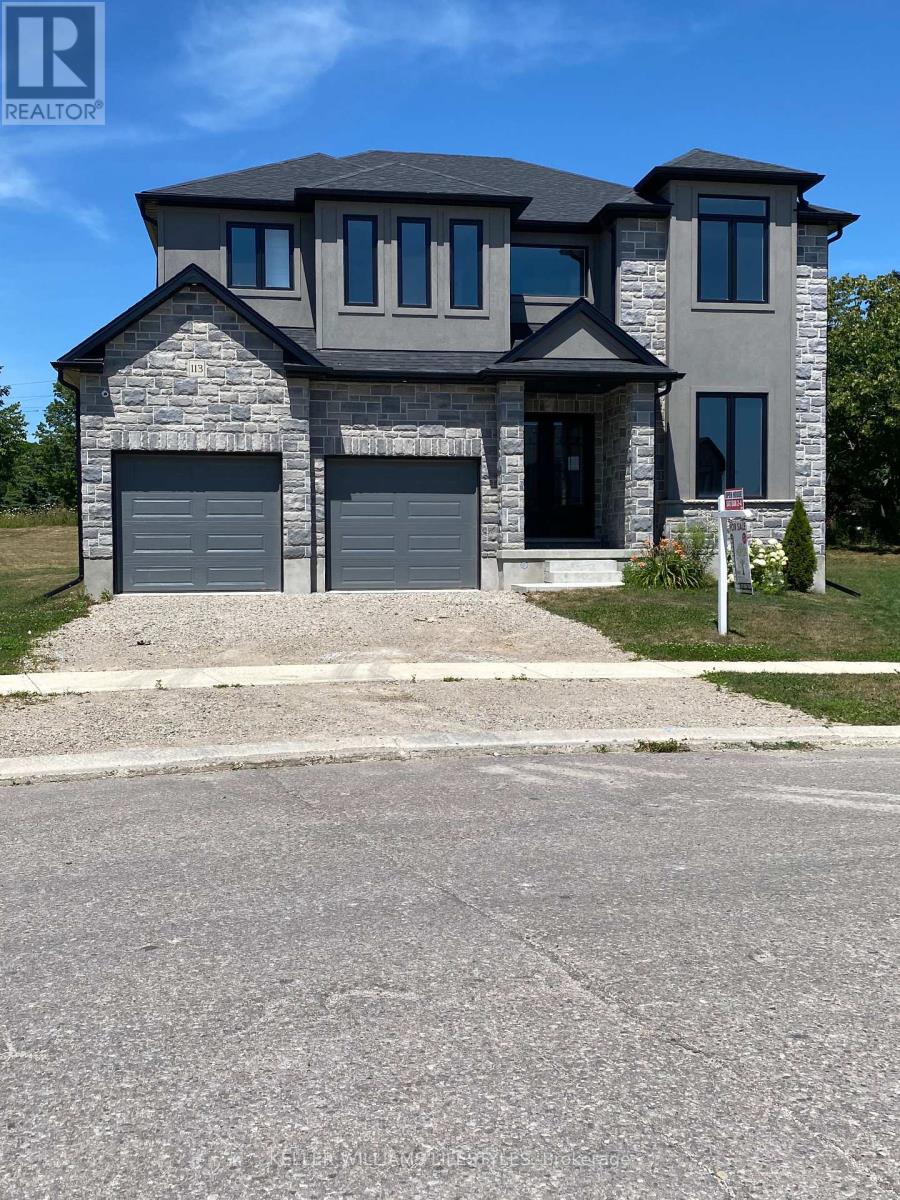
113 Birdie Ct
For Sale
90 Days
$1,050,900 $26K
$1,024,900
5 beds
5 baths
113 Birdie Ct
For Sale
90 Days
$1,050,900 $26K
$1,024,900
5 beds
5 baths
Highlights
This home is
30%
Time on Houseful
90 Days
School rated
5.1/10
Description
- Time on Houseful90 days
- Property typeSingle family
- Median school Score
- Mortgage payment
Built in 2023, this finely crafted 'Travilli' home, sited on a stunning Pie Shaped approx. 0.257 acre parcel of land, is surrounded by other finely crafted homes on this beautiful small, quiet and intimate, cul-de-sac on the edge of town. Imagine the benefits of this stunning approx. 3,655 sq ft home - Impressive guest entry foyer, main floor Office / Day nursery, center island in the kitchen along with a generous walk-in pantry, massive family room and a spacious dining area for family and special friends. Imagine the primary bedroom with it's own foyer, his & her walk-in closets and lovely ensuite. Imagine 3 other ensuite baths with one being a Jack & Jill. This is the home in which you live your dreams. (id:63267)
Home overview
Amenities / Utilities
- Heat source Natural gas
- Heat type Forced air
- Sewer/ septic Sanitary sewer
Exterior
- # total stories 2
- # parking spaces 4
- Has garage (y/n) Yes
Interior
- # full baths 4
- # half baths 1
- # total bathrooms 5.0
- # of above grade bedrooms 5
Location
- Subdivision Woodstock - north
- Directions 2127517
Overview
- Lot size (acres) 0.0
- Listing # X12302593
- Property sub type Single family residence
- Status Active
Rooms Information
metric
- Primary bedroom 4.59m X 4.44m
Level: 2nd - 4th bedroom 4.98m X 3.27m
Level: 2nd - 3rd bedroom 4.39m X 3.6m
Level: 2nd - 5th bedroom 3.75m X 3.75m
Level: 2nd - 2nd bedroom 4.44m X 3.7m
Level: 2nd - Bathroom 3.83m X 1.82m
Level: Basement - Dining room 4.21m X 3.63m
Level: Main - Kitchen 3.85m X 4.42m
Level: Main - Foyer 4.52m X 2.41m
Level: Main - Family room 5.81m X 4.24m
Level: Main - Eating area 3.38m X 4.41m
Level: Main - Laundry 3.63m X 1.7m
Level: Main - Office 4.26m X 3.47m
Level: Main
SOA_HOUSEKEEPING_ATTRS
- Listing source url Https://www.realtor.ca/real-estate/28643111/113-birdie-court-woodstock-woodstock-north-woodstock-north
- Listing type identifier Idx
The Home Overview listing data and Property Description above are provided by the Canadian Real Estate Association (CREA). All other information is provided by Houseful and its affiliates.

Lock your rate with RBC pre-approval
Mortgage rate is for illustrative purposes only. Please check RBC.com/mortgages for the current mortgage rates
$-2,733
/ Month25 Years fixed, 20% down payment, % interest
$
$
$
%
$
%

Schedule a viewing
No obligation or purchase necessary, cancel at any time



