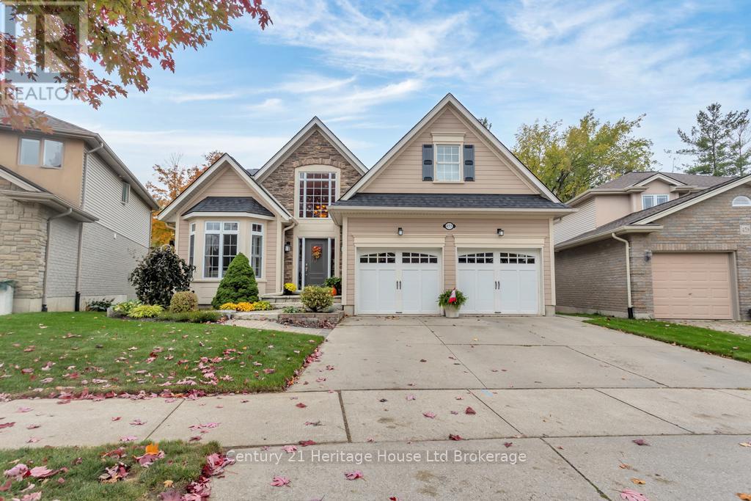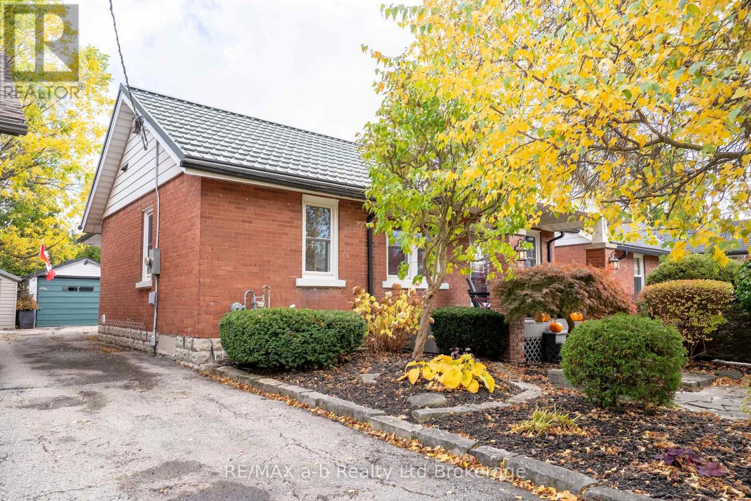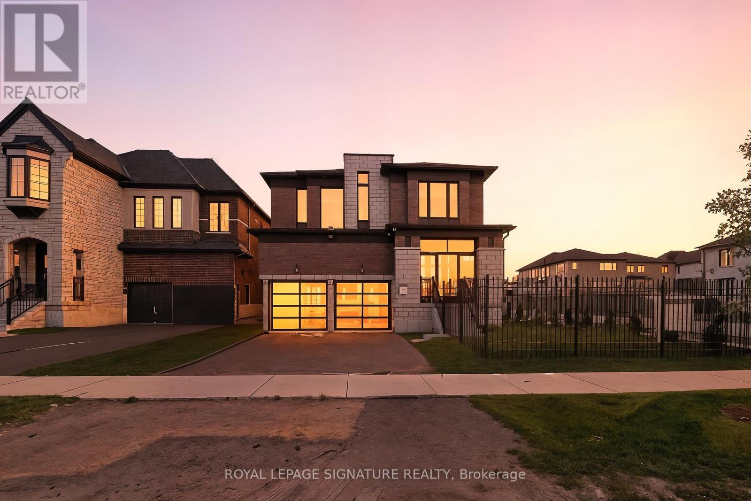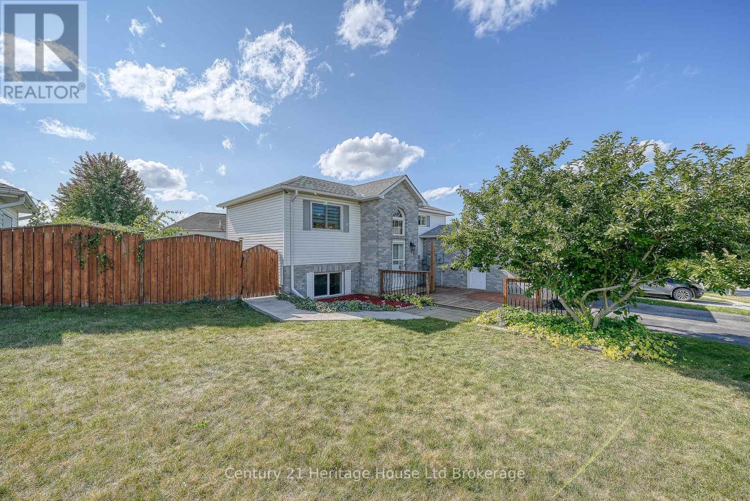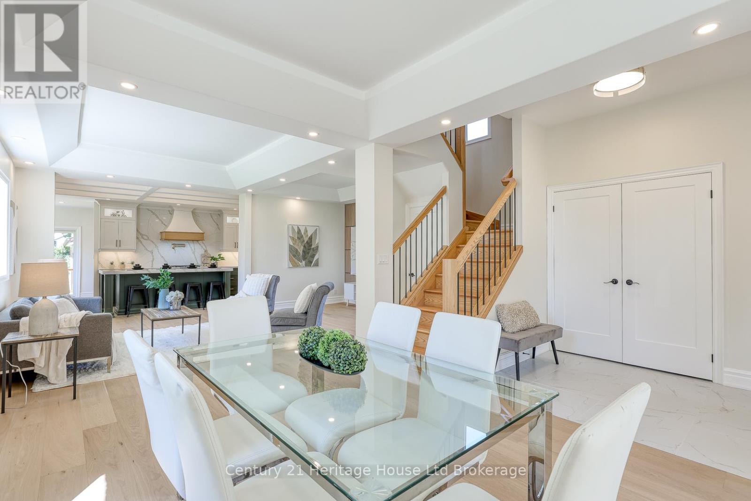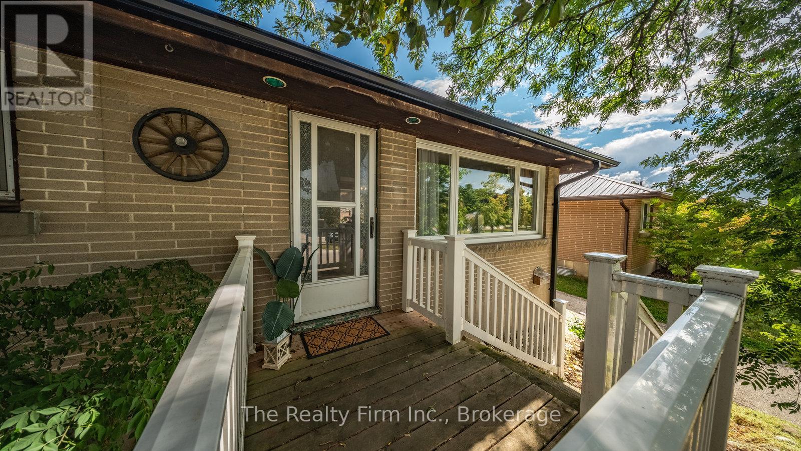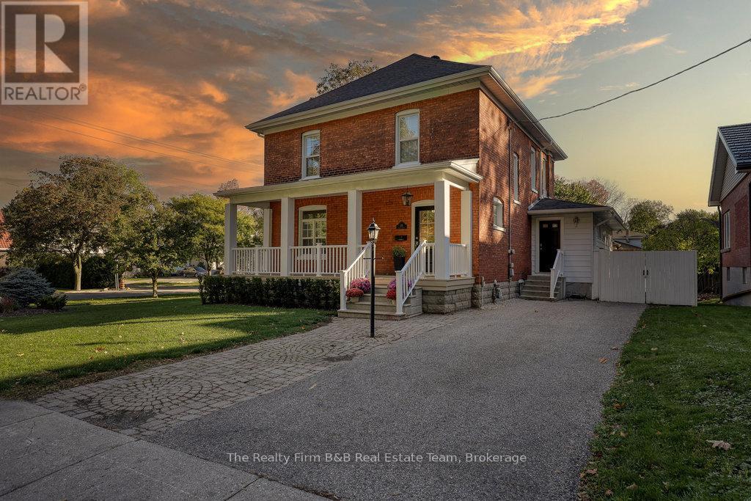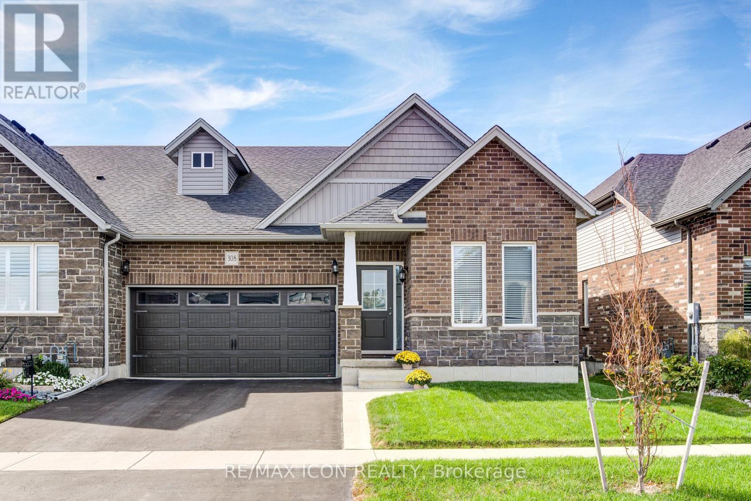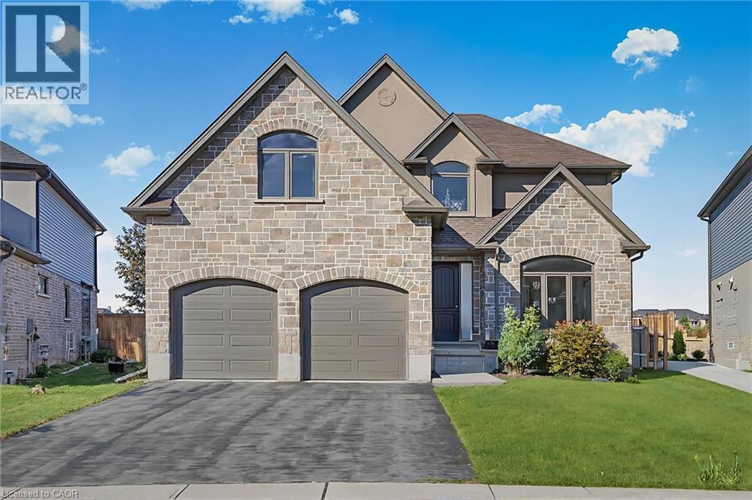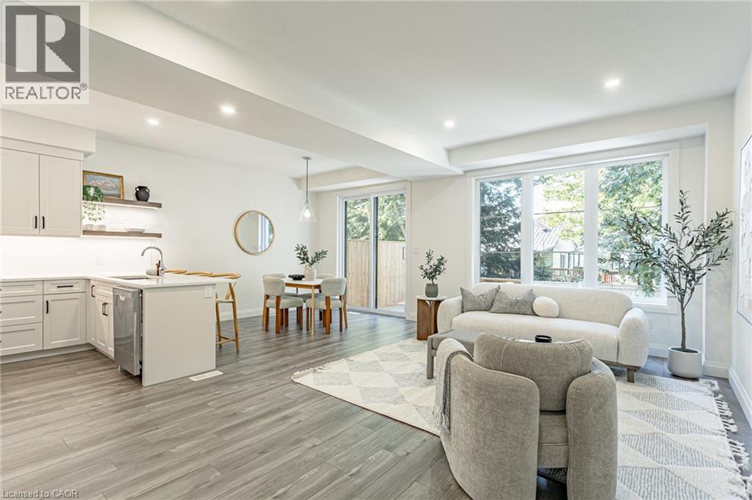- Houseful
- ON
- Woodstock Woodstock - North
- N4T
- 133 Birdie Ct E
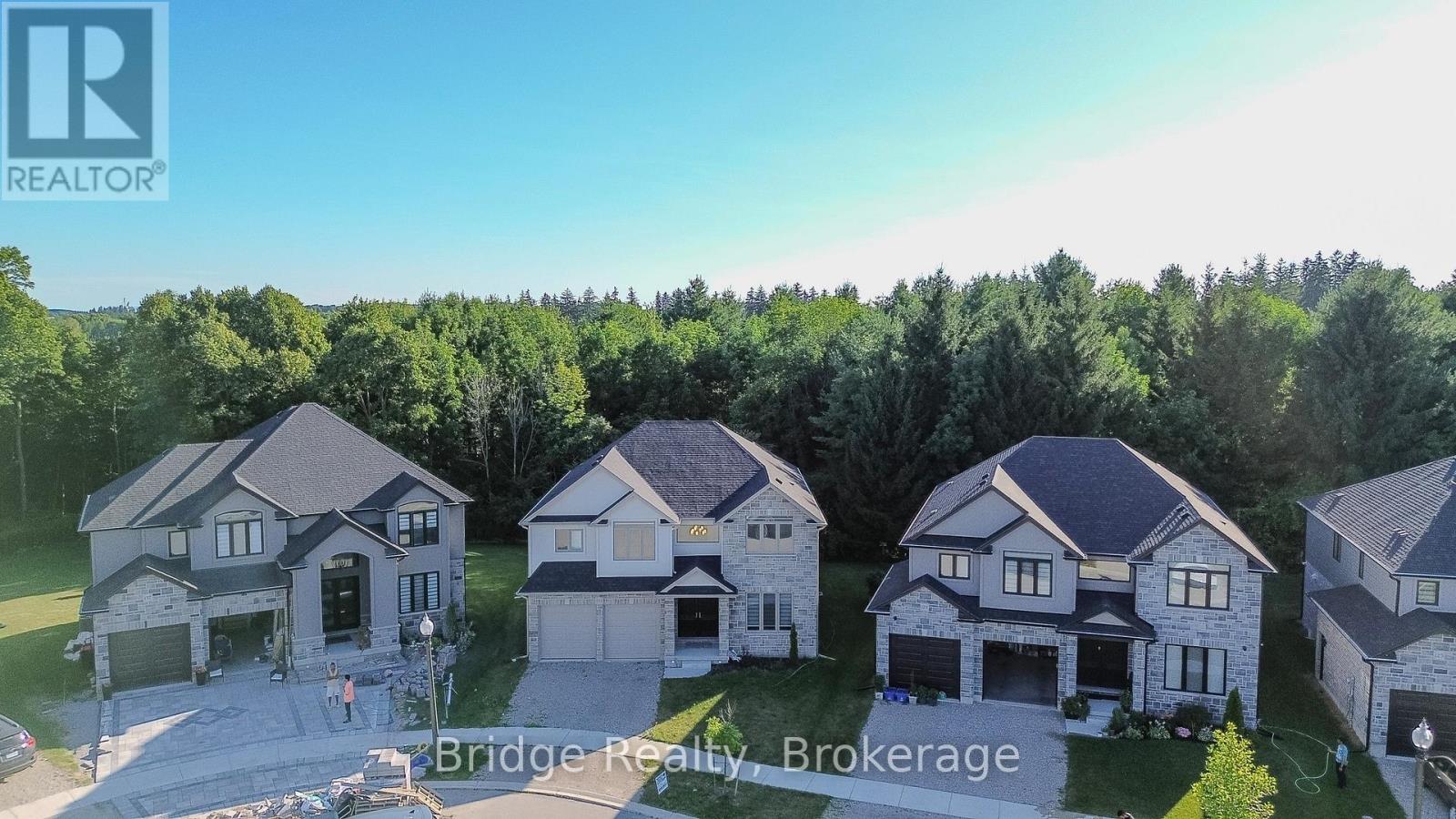
Highlights
Description
- Time on Houseful12 days
- Property typeSingle family
- Median school Score
- Mortgage payment
Experience luxury living in this stunning Trevalli Homes masterpiece, offering over 3,500 sq. ft. of above-grade living space and nestled on a quiet court surrounded by custom, like-value homes. Perfectly situated close to golf and nature trails, this premium pie-shaped lot offers no rear neighbours and tranquil ravine views for ultimate privacy.Step inside through elegant double doors to discover a bright, open-concept layout filled with natural light, hardwood floors, soaring windows, and modern designer finishes. The gourmet kitchen features tall, soft-close cabinetry, high-end stainless steel appliances, under-cabinet lighting, and a large breakfast islandperfect for family meals and entertaining guests. Glass patio doors open to a spacious backyard patio, ideal for outdoor dining and summer relaxation.Designed for comfort and versatility, the main floor also includes a private office with French doors, a cozy family room with a fireplace, formal living and dining areas, and a mudroom with laundry and direct garage access.Upstairs, youll find five generous bedrooms, each featuring its own ensuite or semi-ensuite bath. The luxurious primary suite is a true retreat, complete with two walk-in closets and a spa-inspired 5-piece ensuite showcasing a freestanding tub and glass shower.A rare combination of luxury, location, and lifestylethis home is a must-see for discerning buyers seeking elegance and privacy in one of Woodstocks most desirable neighbourhoods. (id:63267)
Home overview
- Cooling Central air conditioning
- Heat source Natural gas
- Heat type Forced air
- Sewer/ septic Sanitary sewer
- # total stories 2
- # parking spaces 4
- Has garage (y/n) Yes
- # full baths 4
- # half baths 1
- # total bathrooms 5.0
- # of above grade bedrooms 5
- Flooring Hardwood, carpeted, tile
- Has fireplace (y/n) Yes
- Subdivision Woodstock - north
- Directions 2060375
- Lot size (acres) 0.0
- Listing # X12453623
- Property sub type Single family residence
- Status Active
- 4th bedroom 3.62m X 3.81m
Level: 2nd - Bathroom Measurements not available
Level: 2nd - Bathroom Measurements not available
Level: 2nd - 3rd bedroom 3.77m X 5.57m
Level: 2nd - 5th bedroom 4.52m X 3.16m
Level: 2nd - Bathroom Measurements not available
Level: 2nd - Bathroom Measurements not available
Level: 2nd - 2nd bedroom 3.34m X 4.44m
Level: 2nd - Primary bedroom 4.51m X 4.66m
Level: 2nd - Office 3.49m X 3.63m
Level: Main - Living room 4.3m X 3.94m
Level: Main - Family room 4.27m X 5.57m
Level: Main - Laundry 2.9m X 3.43m
Level: Main - Foyer 2.45m X 3.39m
Level: Main - Dining room 3.69m X 4.31m
Level: Main - Kitchen 3.77m X 4.17m
Level: Main
- Listing source url Https://www.realtor.ca/real-estate/28970333/133-birdie-court-e-woodstock-woodstock-north-woodstock-north
- Listing type identifier Idx

$-2,664
/ Month



