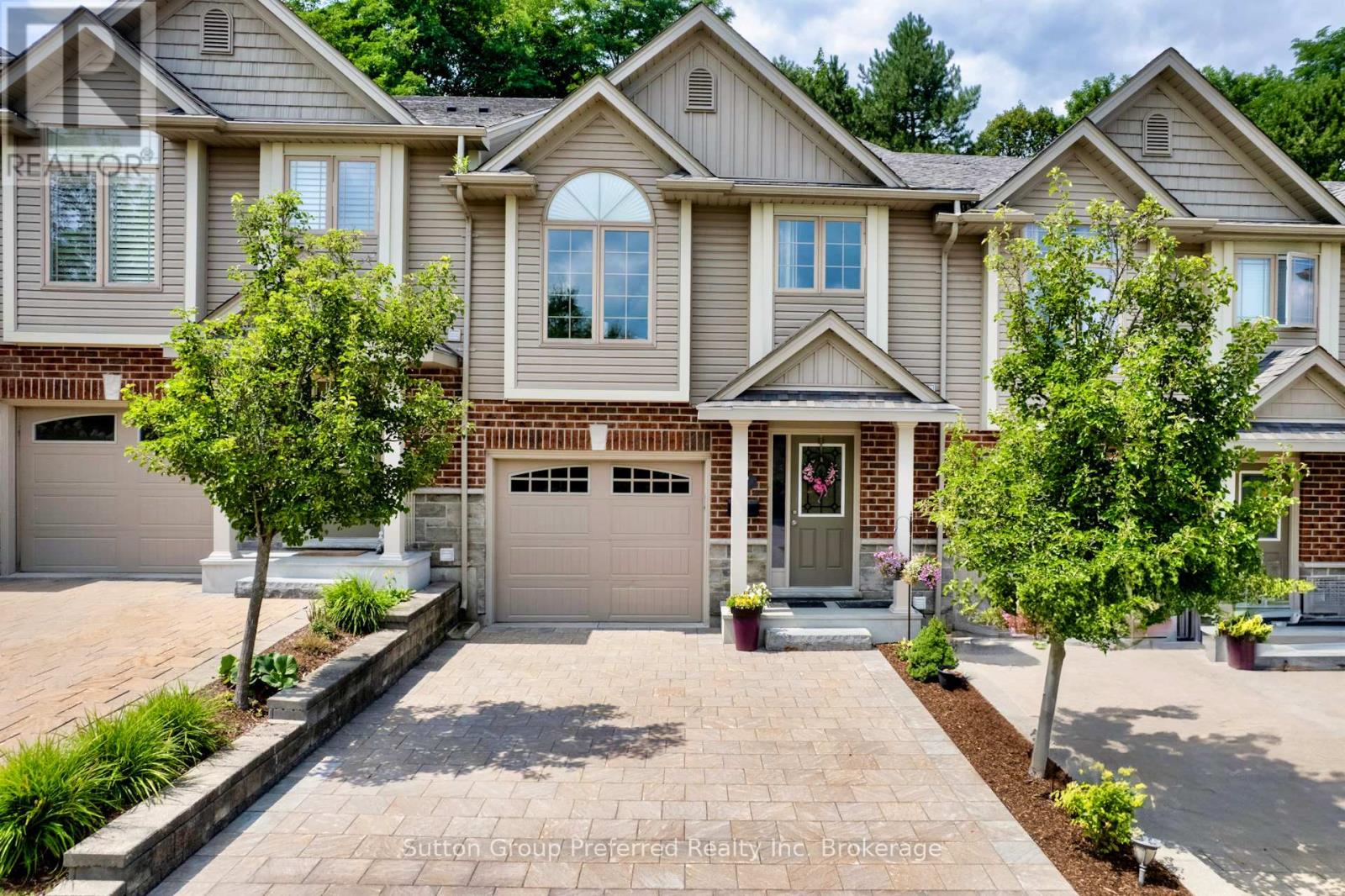- Houseful
- ON
- Woodstock Woodstock - South
- N4V
- 3 176 Ferguson Dr

Highlights
Description
- Time on Houseful76 days
- Property typeSingle family
- StyleMulti-level
- Median school Score
- Mortgage payment
Welcome to Beacon's Way, a stylish and well-designed Westerdam model built by Rembrandt Homes. This multi-level townhouse offers an impressive layout that maximizes both space and functionality, perfect for modern living. Step inside to a spacious main floor foyer, where youll find a convenient 2-piece bathroom and interior access to the attached garageideal for ease and security. Just a few steps up leads to the heart of the home: a bright, open-concept kitchen, living room, and dining area. This space is perfect for entertaining or everyday living, with patio doors that open onto a private deckyour own outdoor retreat. Up another level, the primary suite provides a peaceful escape, complete with a 3-piece ensuite bathroom and convenient laundry facilities on the same floor. On the uppermost level, two additional well-sized bedrooms share a full 4-piece bathroomperfect for children, guests, or home office needs. The lower level features a finished rec room and utility area, offering versatile space for a media room, home gym, or playroom. A basement level below that offers excellent storage options and is equipped with a laundry sinkideal for hobbyists or extra household needs. This thoughtfully designed home offers a balance of privacy and connectivity across its levels, with smart use of every square foot. Located in the desirable Beacon's Way community, you'll enjoy modern construction, quality finishes, and a welcoming neighbourhood atmosphere. Whether you're a growing family, rightsizer, or looking for the convenience of condo living, this home checks all the boxes. (id:63267)
Home overview
- Cooling Central air conditioning
- Heat source Natural gas
- Heat type Forced air
- # parking spaces 3
- Has garage (y/n) Yes
- # full baths 2
- # half baths 1
- # total bathrooms 3.0
- # of above grade bedrooms 3
- Community features Pet restrictions, community centre
- Subdivision Woodstock - south
- Directions 2046942
- Lot desc Landscaped
- Lot size (acres) 0.0
- Listing # X12324583
- Property sub type Single family residence
- Status Active
- Living room 6.55m X 5.21m
Level: 2nd - Kitchen 3.16m X 2.31m
Level: 2nd - Dining room 2.77m X 2.16m
Level: 2nd - Laundry 1.73m X 1.03m
Level: 3rd - Bathroom 2.86m X 2.16m
Level: 3rd - Primary bedroom 4.96m X 3.53m
Level: 3rd - Other 7.68m X 2.04m
Level: Basement - Utility 3.38m X 1.55m
Level: Lower - Family room 5.73m X 4.05m
Level: Lower - Foyer 4.41m X 1.55m
Level: Main - Bathroom 2.19m X 0.85m
Level: Main - Bedroom 3.9m X 2.89m
Level: Upper - Bedroom 3.53m X 2.92m
Level: Upper - Bathroom 2.86m X 1.61m
Level: Upper
- Listing source url Https://www.realtor.ca/real-estate/28689636/3-176-ferguson-drive-woodstock-woodstock-south-woodstock-south
- Listing type identifier Idx

$-1,135
/ Month
