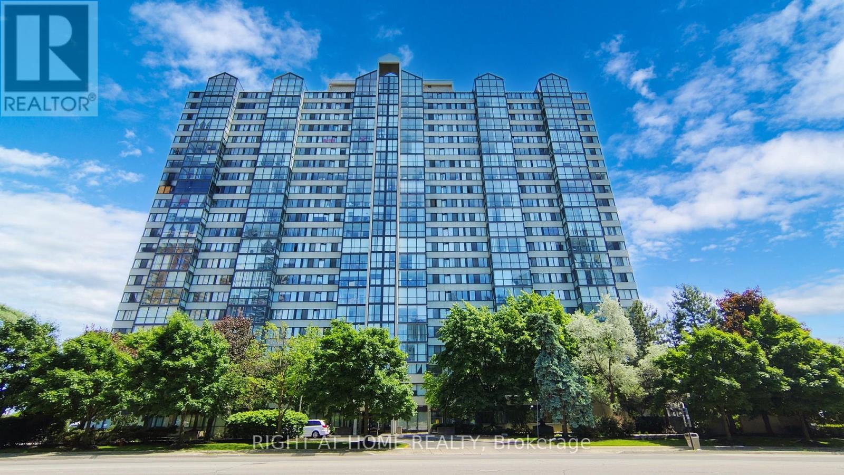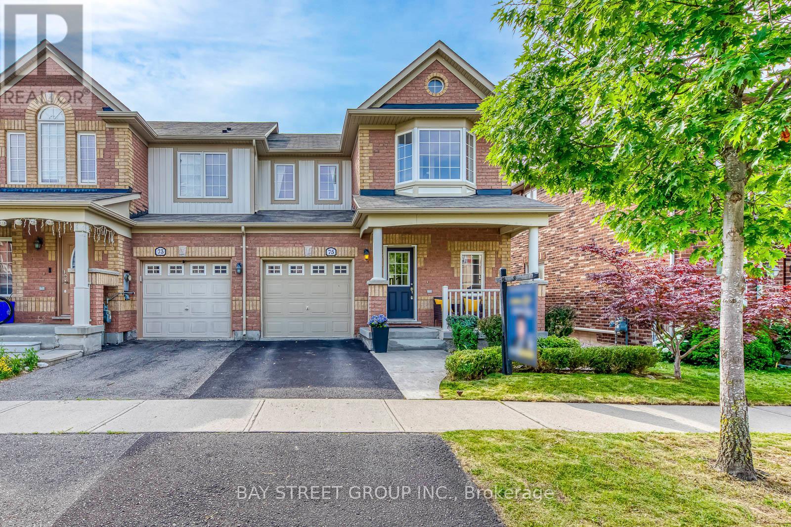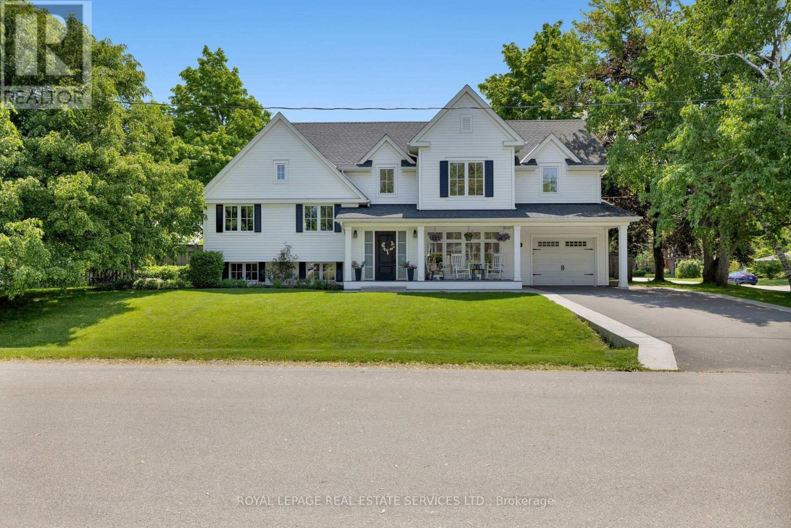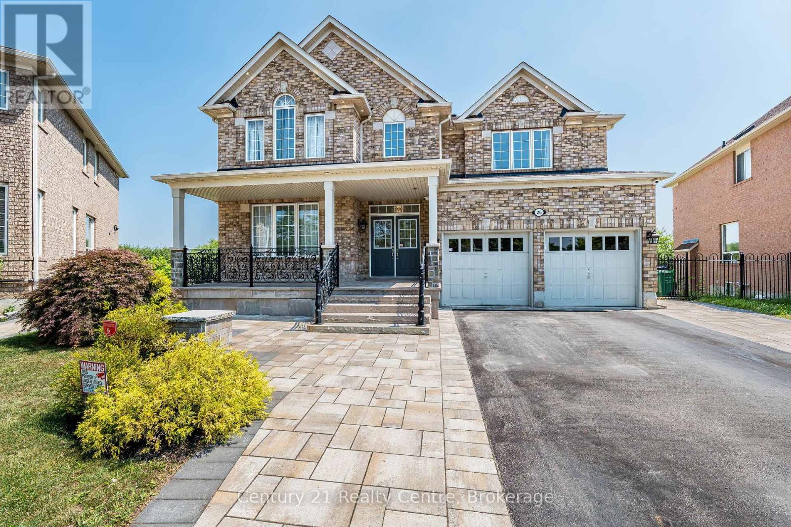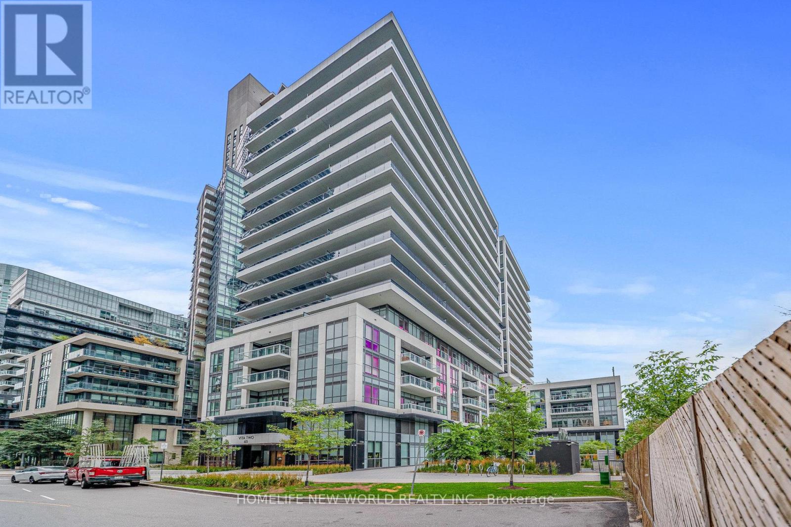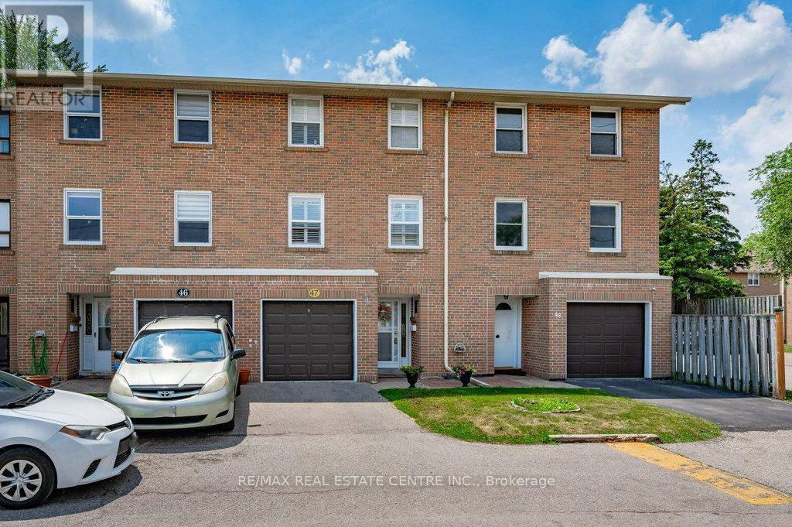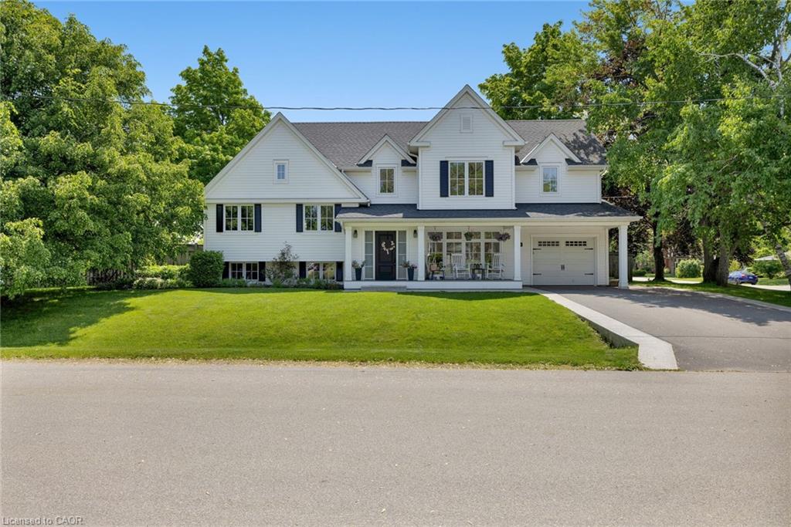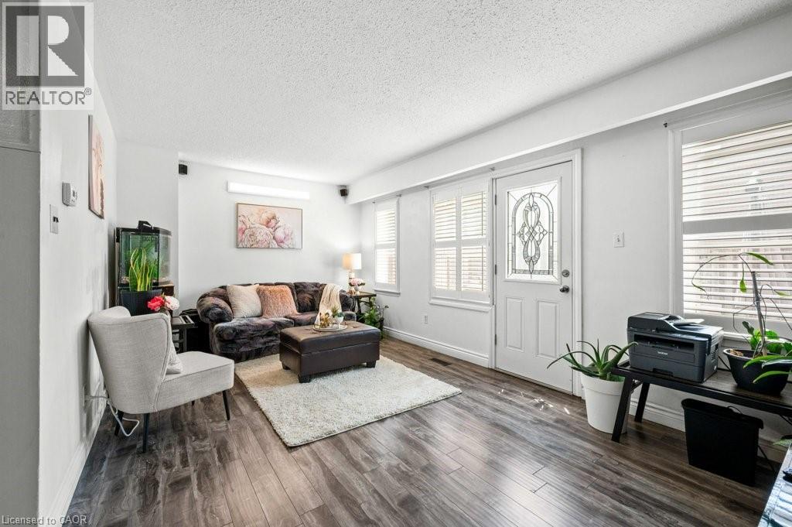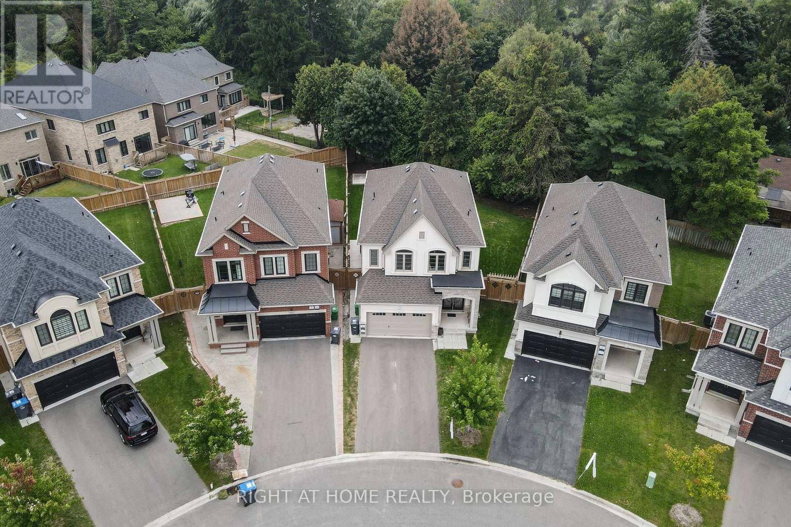
Highlights
Description
- Home value ($/Sqft)$574/Sqft
- Time on Houseful65 days
- Property typeSingle family
- Style2 level
- Median school Score
- Year built2022
- Mortgage payment
Welcome to 101 EVA DR, BRESLAUE! This stunning, 2-year-old home boasts a modern European style and offers 3 bedrooms, 3 bathrooms, anda single-car garage. Built by Empire Homes, this two-storey gem is located in the highly sought-after community of Breslau. The home featuresan open-concept design with an upgraded kitchen featuring extended cabinetry, elegant back splash, Quartz counter tops and high-end finishes.You'll love the 9-foot ceilings on the main floor, which create a spacious feel throughout, and the rich hardwood flooring in the great room. Thehardwood stairs add a touch of elegance to the home. Upstairs, the spacious master bedroom is complete with a walk-in closet and a luxuriousensuite bath. The second floor also offers two bright and airy bedrooms, a 4-piece main bath, and a convenient laundry room. Other featuresincluded Extra deep driveway with two car parking, Double door entrance, Stone-brick front elevation, 8' doors on main floor, upgraded tiles onmain floor, HRV system and water softener. Located in an excellent, central location, you’ll have easy access to Cambridge, Guelph, Waterloo,and all major highways, making commuting a breeze. Don't miss out on this beautiful home! Book your showing today! (id:63267)
Home overview
- Cooling Central air conditioning
- Heat source Natural gas
- Heat type Forced air
- Sewer/ septic Municipal sewage system
- # total stories 2
- # parking spaces 3
- Has garage (y/n) Yes
- # full baths 2
- # half baths 1
- # total bathrooms 3.0
- # of above grade bedrooms 3
- Subdivision 554 - breslau/bloomingdale/maryhill
- Directions 2000528
- Lot size (acres) 0.0
- Building size 1473
- Listing # 40747191
- Property sub type Single family residence
- Status Active
- Bathroom (# of pieces - 4) Measurements not available
Level: 2nd - Bedroom 2.997m X 3.505m
Level: 2nd - Laundry Measurements not available
Level: 2nd - Bedroom 2.896m X 3.607m
Level: 2nd - Full bathroom Measurements not available
Level: 2nd - Primary bedroom 4.216m X 3.81m
Level: 2nd - Breakfast room 2.794m X 3.251m
Level: Main - Kitchen 3.2m X 3.251m
Level: Main - Bathroom (# of pieces - 2) Measurements not available
Level: Main - Great room 4.674m X 3.81m
Level: Main
- Listing source url Https://www.realtor.ca/real-estate/28547588/101-eva-drive-drive-breslau
- Listing type identifier Idx

$-2,253
/ Month



