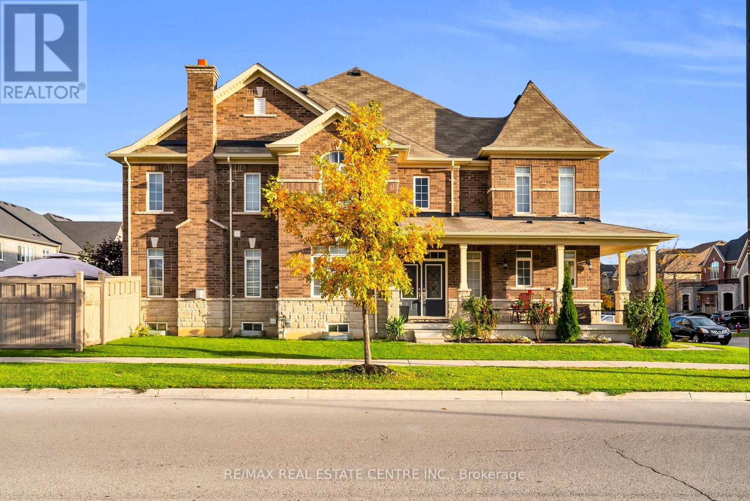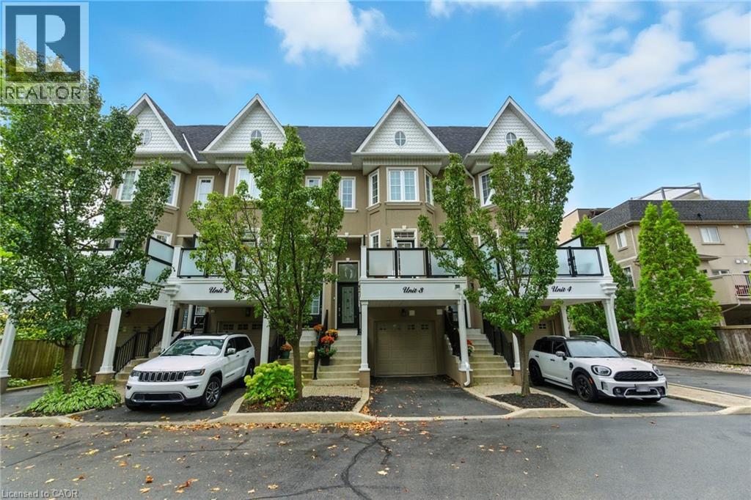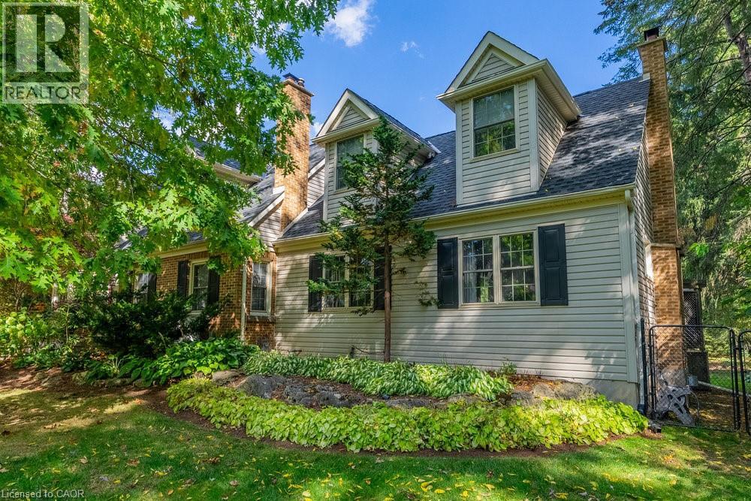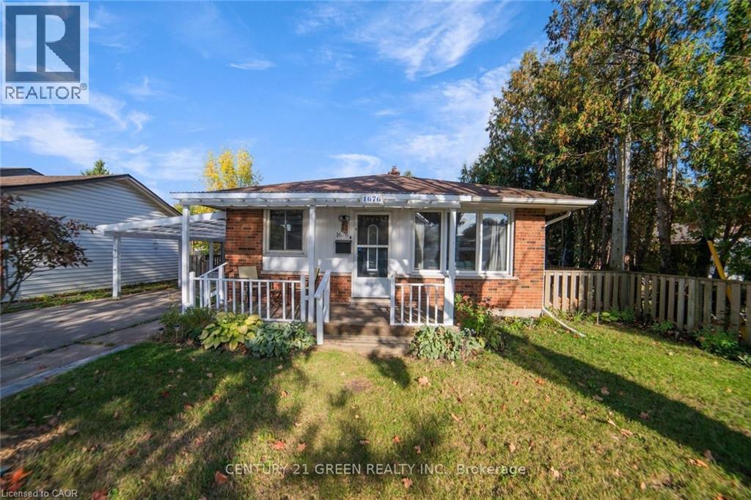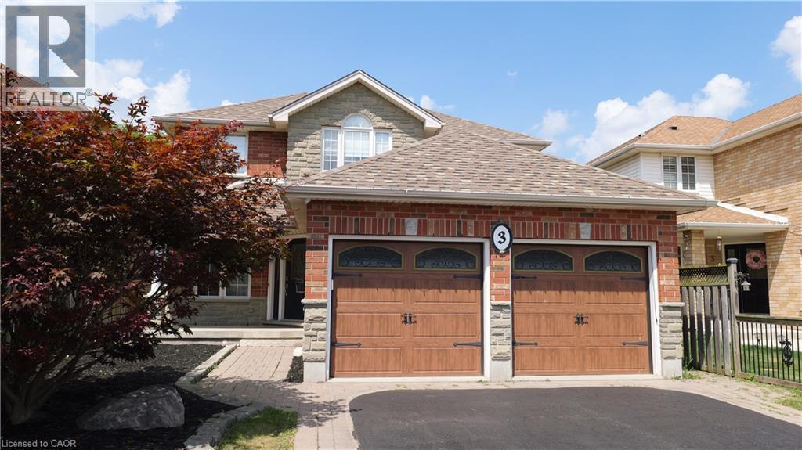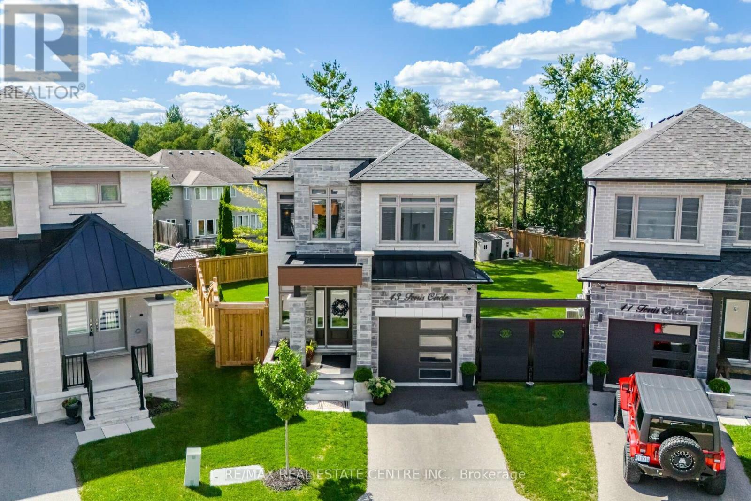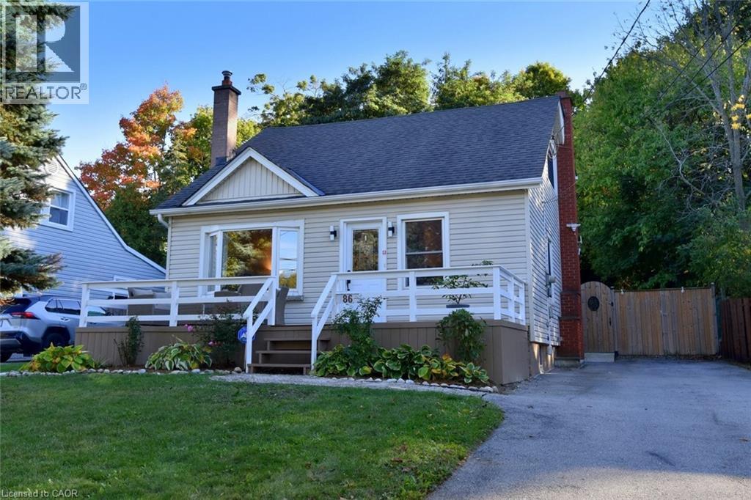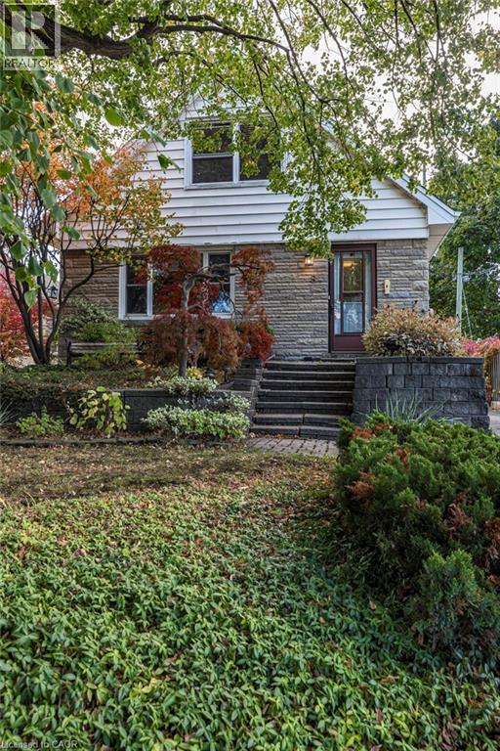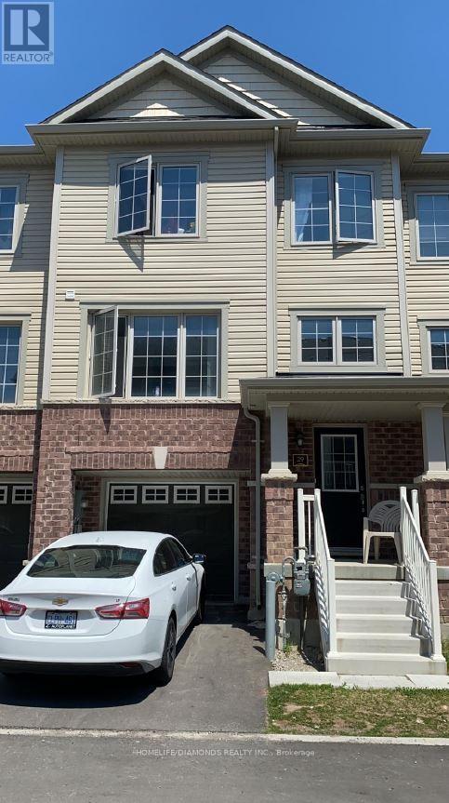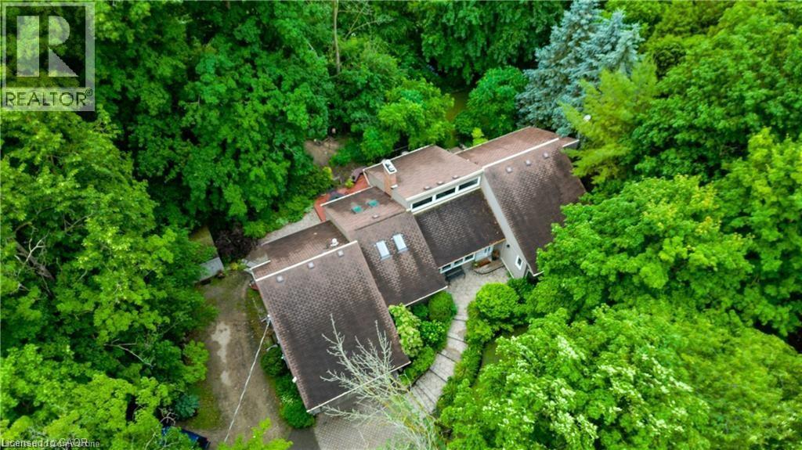
Highlights
Description
- Home value ($/Sqft)$411/Sqft
- Time on Houseful39 days
- Property typeSingle family
- StyleBungalow
- Median school Score
- Lot size0.75 Acre
- Year built1980
- Mortgage payment
Secluded on 0.75 acres in picturesque West Montrose, this custom-built bungalow offers the perfect balance of privacy and convenience, just minutes from the iconic covered bridge. A wooded hillside wraps the back and sides of the property, creating a natural sanctuary where neighbours are a distant presence. Professionally designed landscaping, fieldstone walkways, and an expansive rear deck provide elegant spaces to enjoy the peaceful setting and abundant wildlife. Inside, warm solid oak flooring flows through the main level, complementing three cozy carpeted bedrooms and two full baths. Cathedral ceilings and a glowing gas fireplace add light and warmth to the living room, while large replacement windows and an updated patio door flood the home with natural light and frame tranquil views. The chef’s kitchen, crafted by Casey’s, is a culinary showpiece with high-end finishes, gas range, and custom stainless farmhouse sink. The updated main bath features quartz finishes, quality tilework, and an air-jet tub for a spa-like soak. The finished lower level adds exceptional versatility, with a laminate-floored rec room and gas stove, family room, three additional bedrooms/flex spaces, a remodeled 3-piece bath with walk-in shower, and a convenient walk-up to the garage—offering ideal potential for an in-law suite. This home is ideally suited to multigenerational family living. This property is perfectly situated near water activities and the 45-km Kissing Bridge Trail, and is centrally located between Kitchener-Waterloo, Guelph, Elmira, and Fergus-Elora—just 40 minutes from Highway 401. Don’t miss the opportunity to experience this private West Montrose retreat! (id:63267)
Home overview
- Cooling Central air conditioning
- Heat source Natural gas
- Heat type Forced air
- Sewer/ septic Septic system
- # total stories 1
- # parking spaces 10
- Has garage (y/n) Yes
- # full baths 3
- # total bathrooms 3.0
- # of above grade bedrooms 6
- Has fireplace (y/n) Yes
- Community features School bus
- Subdivision 553 - st jacobs/floradale/w.montrose
- Lot desc Landscaped
- Lot dimensions 0.753
- Lot size (acres) 0.75
- Building size 3162
- Listing # 40769224
- Property sub type Single family residence
- Status Active
- Recreational room 5.842m X 5.69m
Level: Basement - Bathroom (# of pieces - 3) 2.692m X 1.499m
Level: Basement - Bedroom 3.861m X 3.708m
Level: Basement - Bedroom 3.835m X 2.896m
Level: Basement - Family room 7.391m X 5.563m
Level: Basement - Bedroom 3.835m X 2.896m
Level: Basement - Bathroom (# of pieces - 4) 2.946m X 1.499m
Level: Main - Dining room 4.115m X 4.064m
Level: Main - Bedroom 4.039m X 2.921m
Level: Main - Kitchen 4.089m X 4.064m
Level: Main - Full bathroom 2.819m X 1.753m
Level: Main - Living room 5.918m X 5.613m
Level: Main - Bedroom 3.073m X 2.972m
Level: Main - Primary bedroom 5.867m X 3.912m
Level: Main
- Listing source url Https://www.realtor.ca/real-estate/28854951/1020-rivers-edge-drive-west-montrose
- Listing type identifier Idx

$-3,467
/ Month

