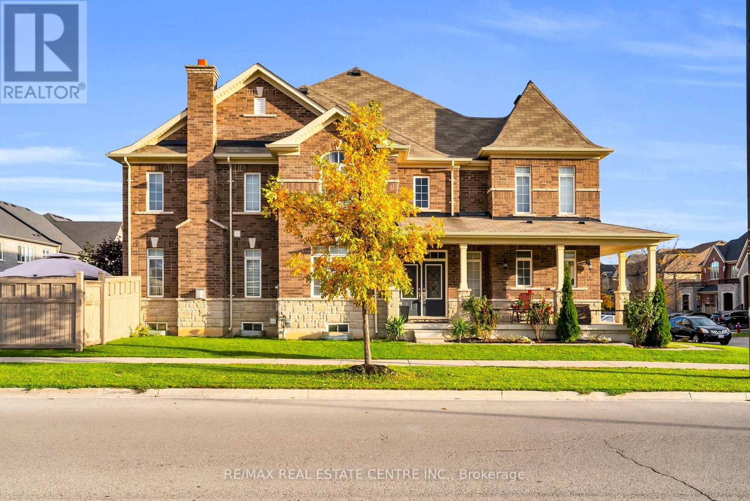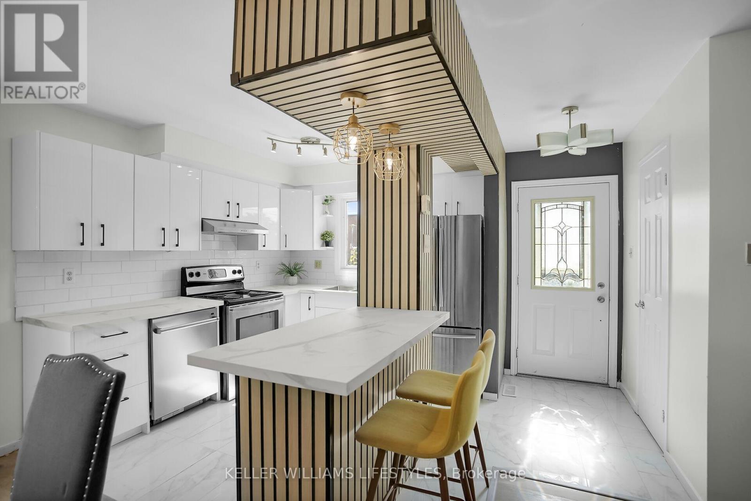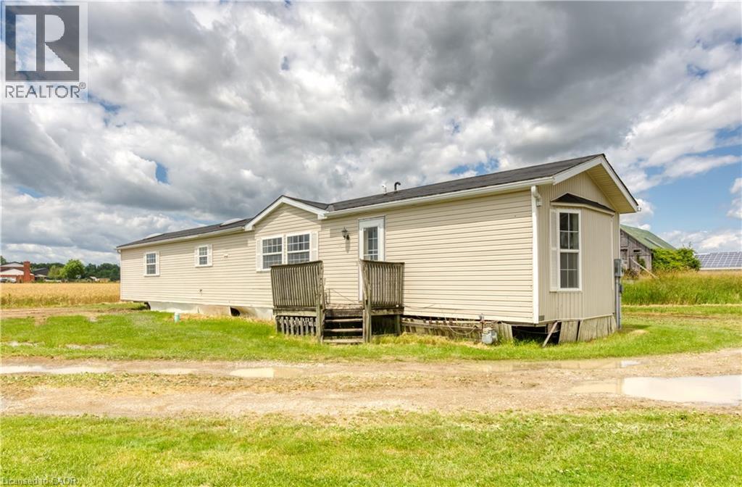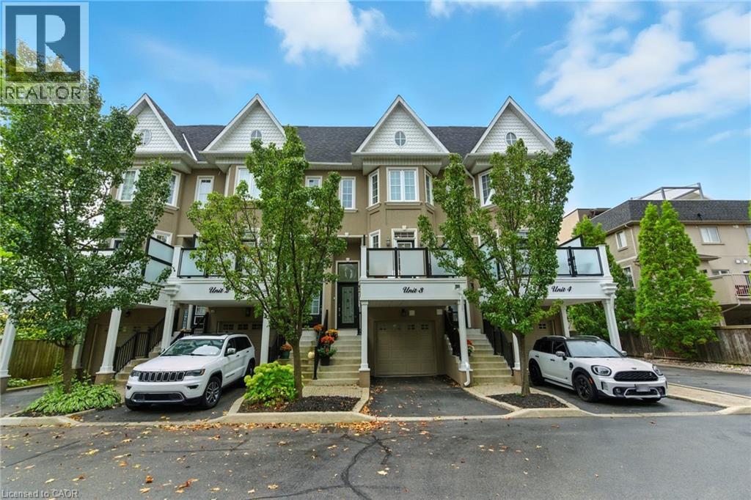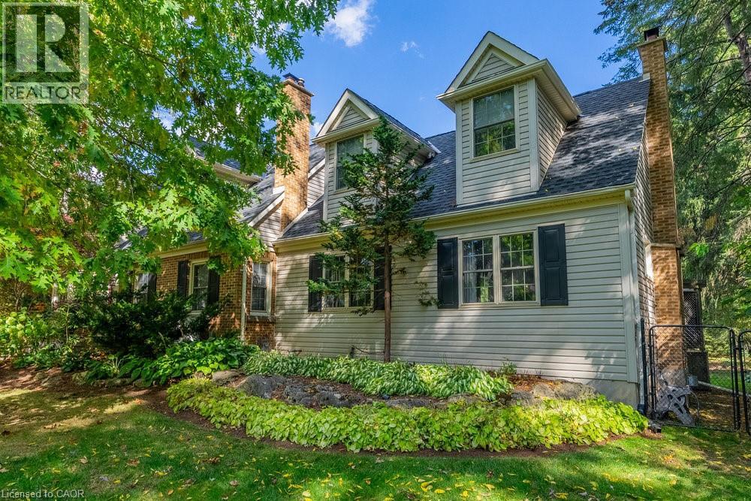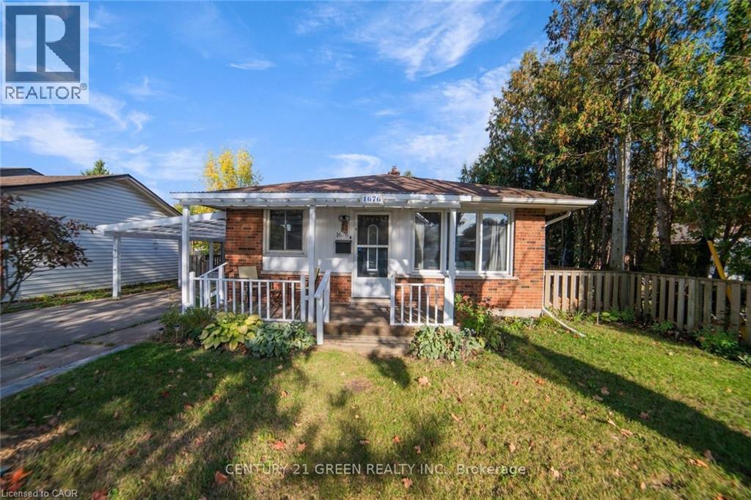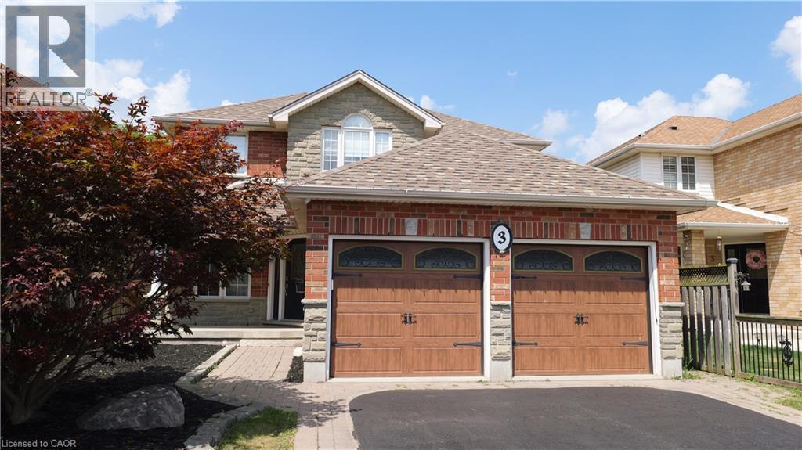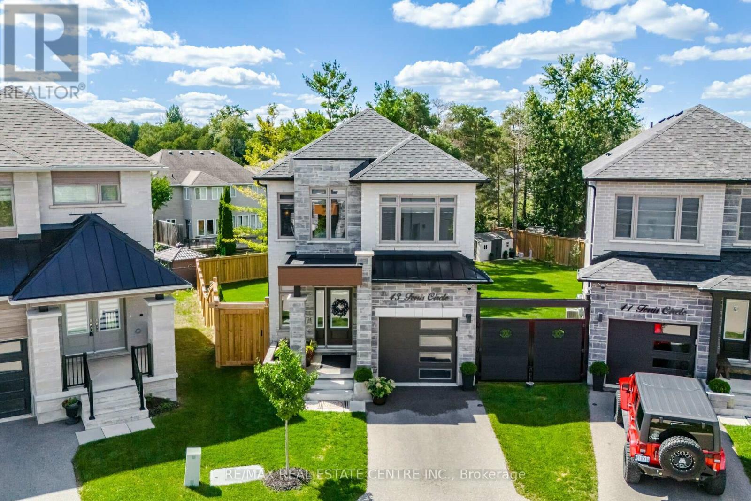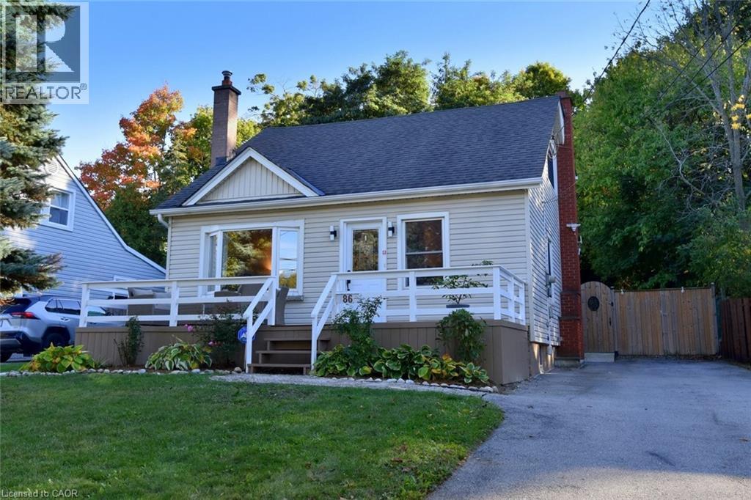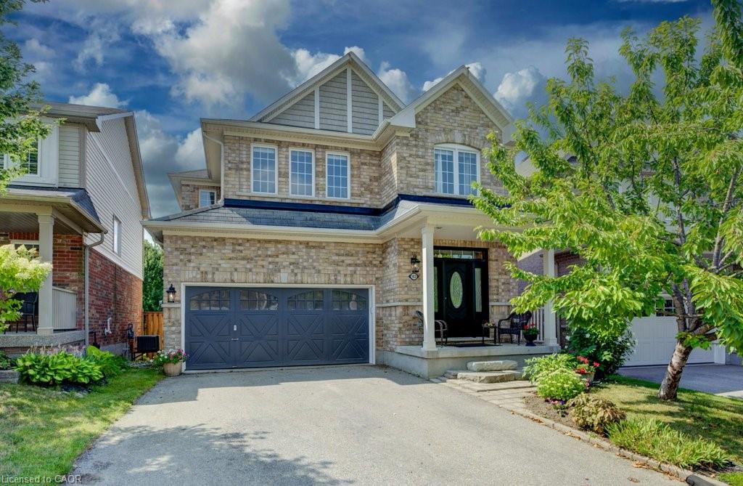
Highlights
This home is
23%
Time on Houseful
26 Days
School rated
6.7/10
Woolwich
-15.01%
Description
- Home value ($/Sqft)$373/Sqft
- Time on Houseful26 days
- Property typeResidential
- StyleTwo story
- Median school Score
- Lot size33.86 Acres
- Garage spaces2
- Mortgage payment
STYLISH OPEN-CONCEPT 2 STOREY HOME! This beautiful home offers everything buyers want in peaceful and family oriented neighbourhood. At this house you will find privacy and everything a family would love to call their own. Step into this beautifully designed open-concept house, where modern finishes meet everyday comfort. The custom kitchen is the heart of the home, featuring quartz countertops, quality stainless steel appliances, and plenty of space to cook, gather, and entertain, the airy layout flows effortlessly into the living space. Upstairs, you’ll find FIVE generous bedrooms and two luxurious 4-piece bath. This gem will not last long!
Daniella Ljujic
of RE/MAX REAL ESTATE CENTRE INC.,
MLS®#40773434 updated 3 weeks ago.
Houseful checked MLS® for data 3 weeks ago.
Home overview
Amenities / Utilities
- Cooling Central air
- Heat type Forced air, natural gas
- Pets allowed (y/n) No
- Sewer/ septic Sewer (municipal)
Exterior
- Construction materials Brick
- Roof Asphalt shing
- # garage spaces 2
- # parking spaces 4
- Has garage (y/n) Yes
- Parking desc Attached garage, garage door opener
Interior
- # full baths 2
- # half baths 1
- # total bathrooms 3.0
- # of above grade bedrooms 5
- # of rooms 12
- Appliances Water heater owned, dishwasher, dryer, gas stove, hot water tank owned, range hood, refrigerator, stove, washer
- Has fireplace (y/n) Yes
- Interior features Auto garage door remote(s)
Location
- County Waterloo
- Area 5 - woolwich and wellesley township
- Water source Well
- Zoning description A
- Directions Kwkw6320
Lot/ Land Details
- Lot desc Urban, airport, park, public transit, rec./community centre, schools, shopping nearby
- Lot dimensions 33.86 x
Overview
- Approx lot size (range) 0 - 0.5
- Basement information Full, finished
- Building size 2880
- Mls® # 40773434
- Property sub type Single family residence
- Status Active
- Virtual tour
- Tax year 2025
Rooms Information
metric
- Bathroom Second
Level: 2nd - Primary bedroom Second
Level: 2nd - Bedroom Second
Level: 2nd - Bedroom Second
Level: 2nd - Bedroom Second
Level: 2nd - Bathroom Second
Level: 2nd - Bedroom Second
Level: 2nd - Bathroom Main
Level: Main - Kitchen / living room Main
Level: Main - Living room Main
Level: Main - Foyer Main
Level: Main - Dining room Main
Level: Main
SOA_HOUSEKEEPING_ATTRS
- Listing type identifier Idx

Lock your rate with RBC pre-approval
Mortgage rate is for illustrative purposes only. Please check RBC.com/mortgages for the current mortgage rates
$-2,867
/ Month25 Years fixed, 20% down payment, % interest
$
$
$
%
$
%

Schedule a viewing
No obligation or purchase necessary, cancel at any time

