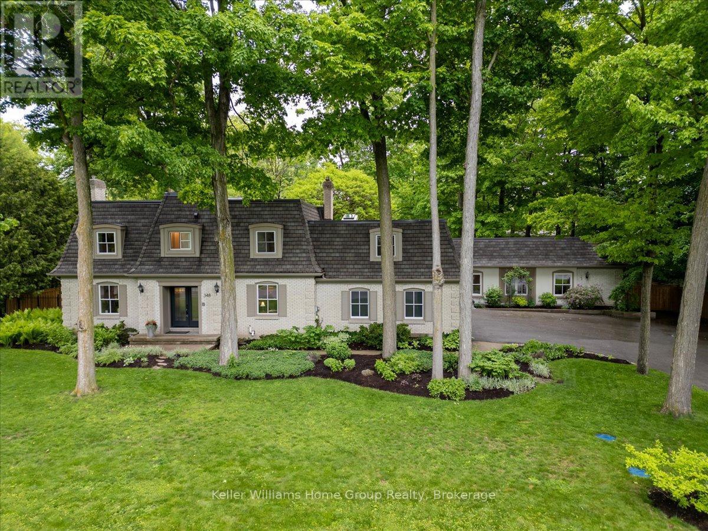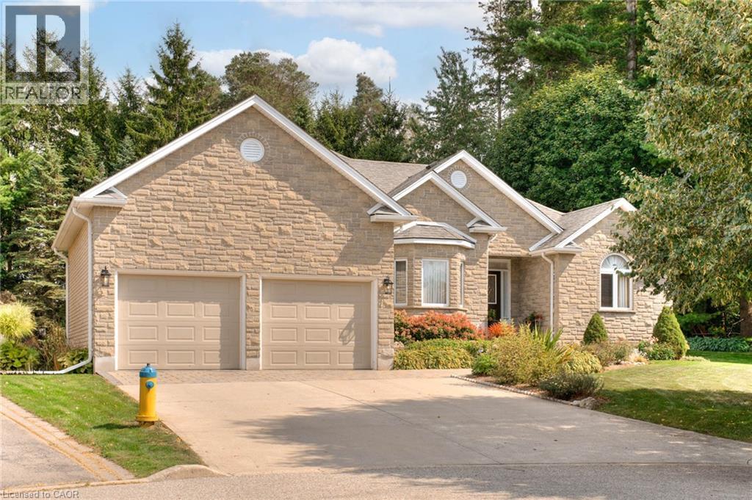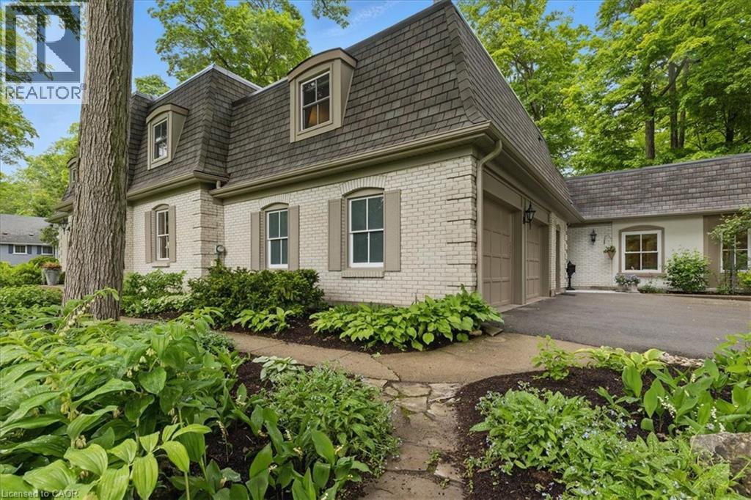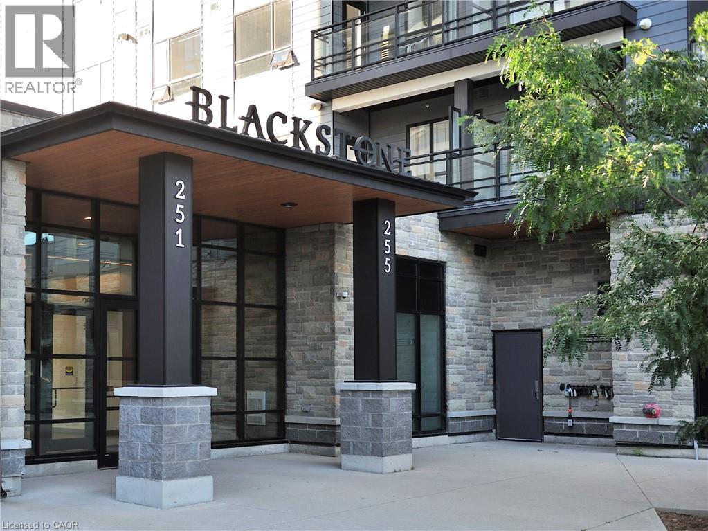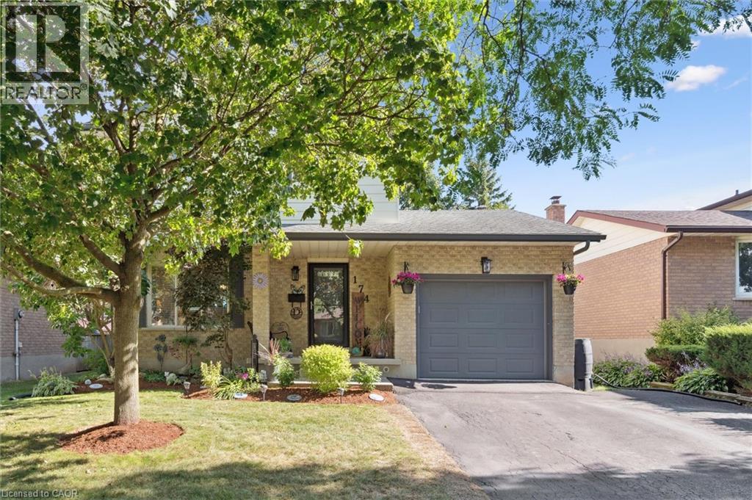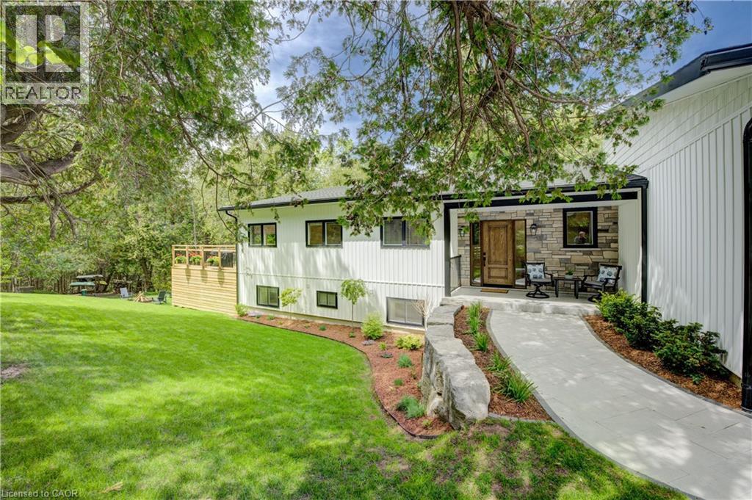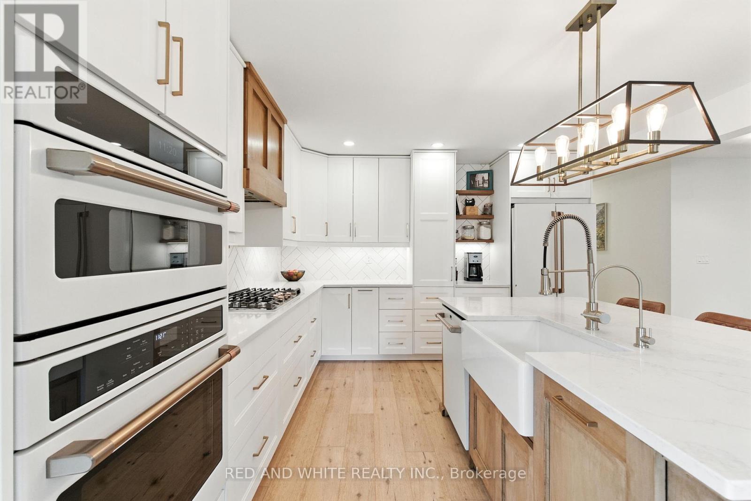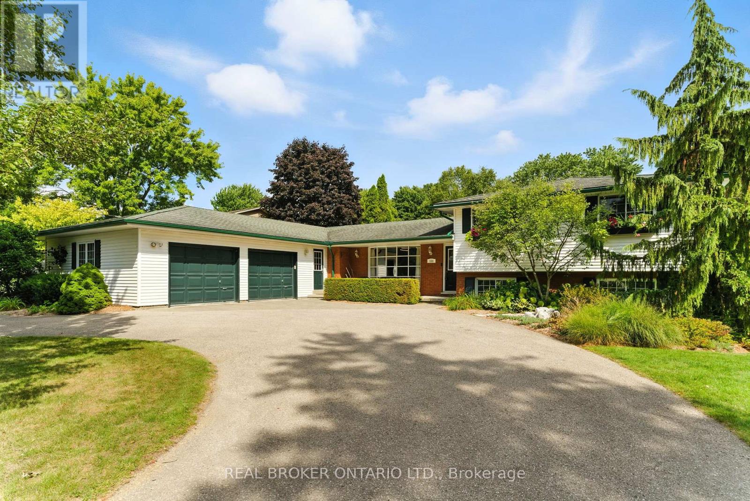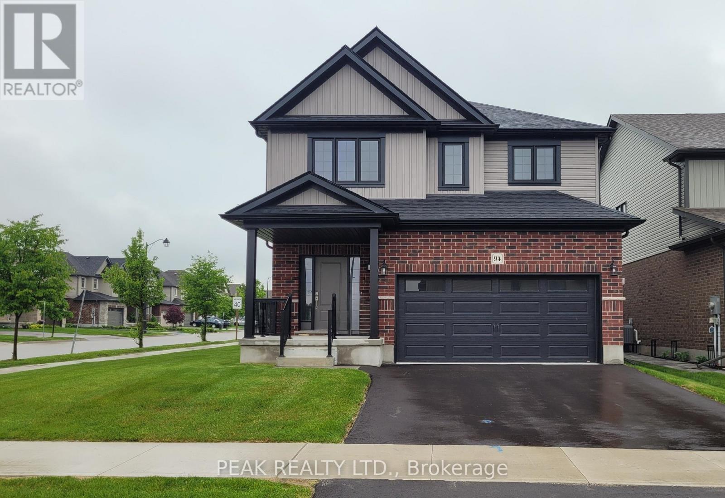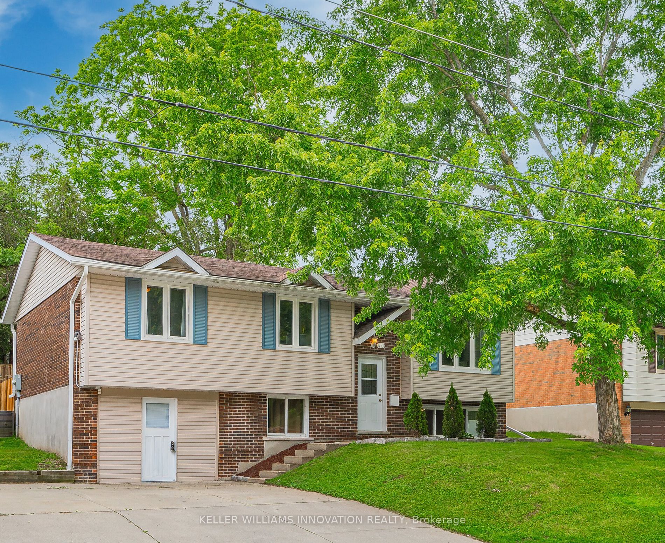
Highlights
Description
- Time on Houseful450 days
- Property typeDetached
- StyleBungalow-raised
- Median school Score
- Lot size5,807 Sqft
- Garage spaces1
- Mortgage payment
Welcome home to this charming raised bungalow boasting an enviable location on a quiet street, providing the perfect blend of peaceful living and urban convenience. Step inside to discover an updated main floor, meticulously designed with your comfort in mind. As you explore, you'll immediately notice the thoughtful touches throughout, including a carpet-free interior, ensuring easy maintenance and a clean, modern aesthetic. The spacious living area invites you to unwind and entertain, with ample room for hosting gatherings or simply relaxing with loved ones. Venture downstairs to the large rec room, offering endless possibilities for recreation, relaxation, or even transforming it into an additional bedroom or office to suit your needs. Outside you will find a generously sized backyard, providing a private retreat where you can bask in the beauty of nature or host memorable gatherings with friends and family. For outdoor enthusiasts, the proximity to parks and the renowned Kissing Bridge trail ensures endless opportunities for adventure and exploration right at your doorstep. When it's time to venture into town, downtown is just a stone's throw away, offering a vibrant array of shops, restaurants, and entertainment options to delight in. Don't miss your chance to experience the best of both worlds peaceful living in a prime location.
Home overview
- Cooling Central air
- Heat source Gas
- Heat type Forced air
- Sewer/ septic Sewers
- Construction materials Brick,vinyl siding
- Other structures Garden shed
- # garage spaces 1
- # parking spaces 2
- Drive Pvt double
- Garage features Attached
- Has basement (y/n) Yes
- # full baths 2
- # total bathrooms 2.0
- # of above grade bedrooms 4
- # of below grade bedrooms 1
- Family room available No
- Laundry information Lower
- Area Waterloo
- Water source Municipal
- Zoning description R4
- Exposure E
- Lot size units Feet
- Basement information Finished, full
- Mls® # X8432568
- Property sub type Single family residence
- Status Active
- Virtual tour
- Tax year 2023
- Dining room 2.95m X 2.95m
Level: Main - Bathroom 4 Pc Bath: 2.95m X 1.68m
Level: Main - Bedroom 3.61m X 3.07m
Level: Main - Bedroom 3m X 3.3m
Level: Main - Living room 4.65m X 3.48m
Level: Main - Utility 2.77m X 2.13m
Level: Basement - Bedroom 3.1m X 2.95m
Level: Basement - Type 1 washroom Numpcs 4
Level: Main
- Listing type identifier Idx

$-1,866
/ Month



