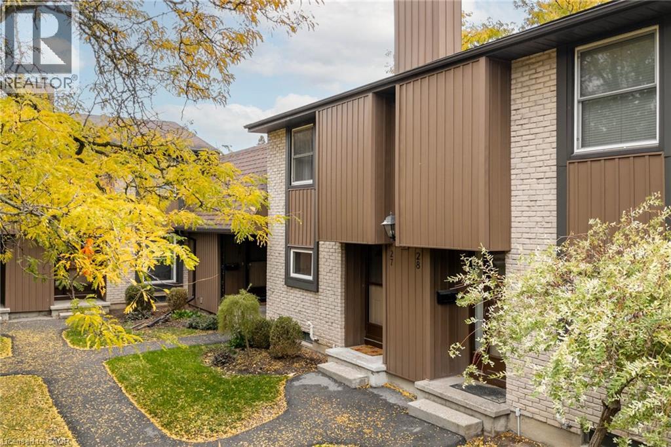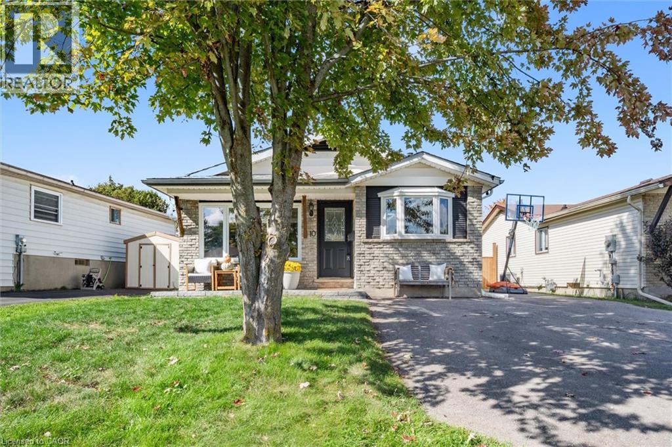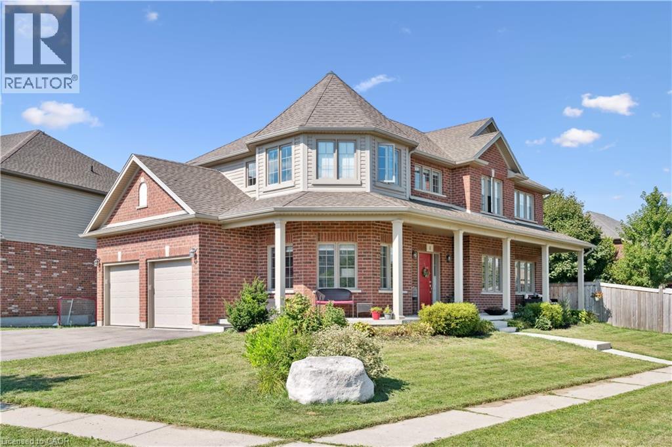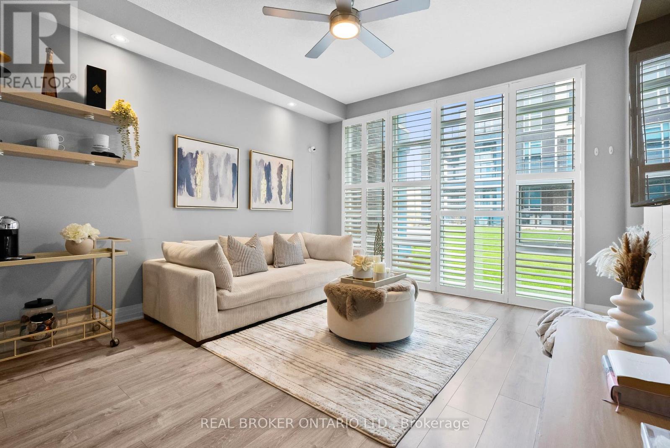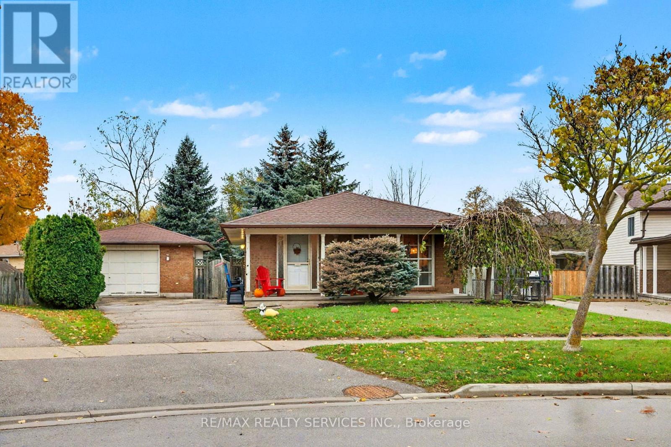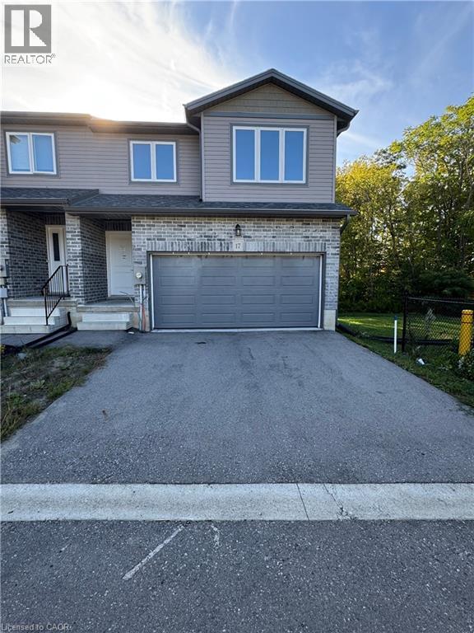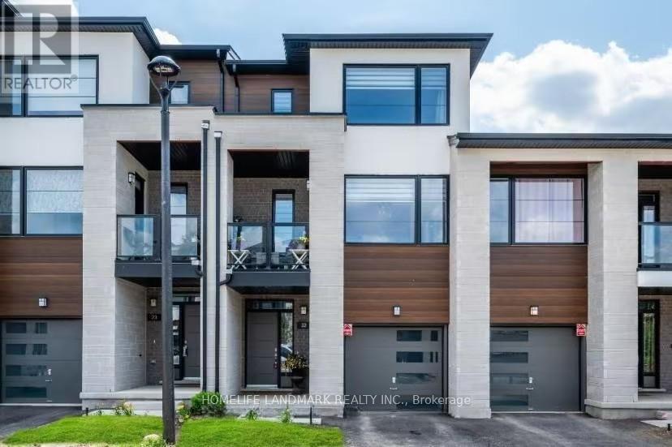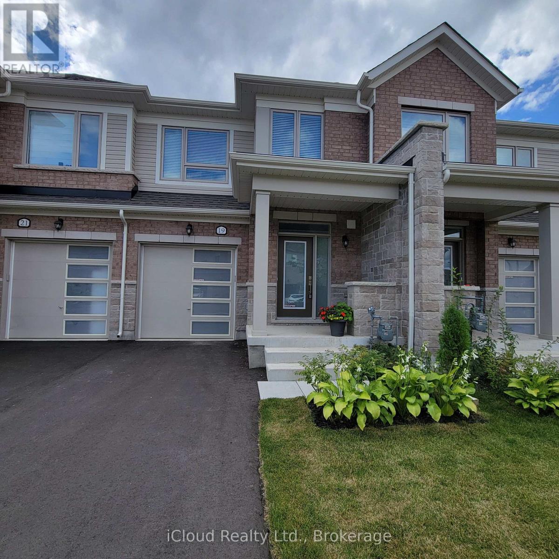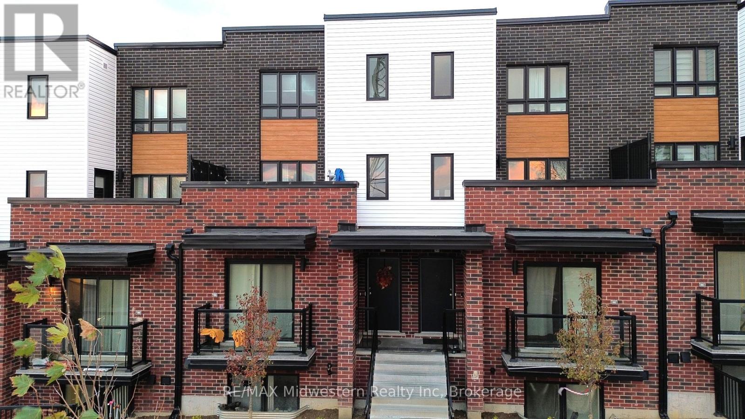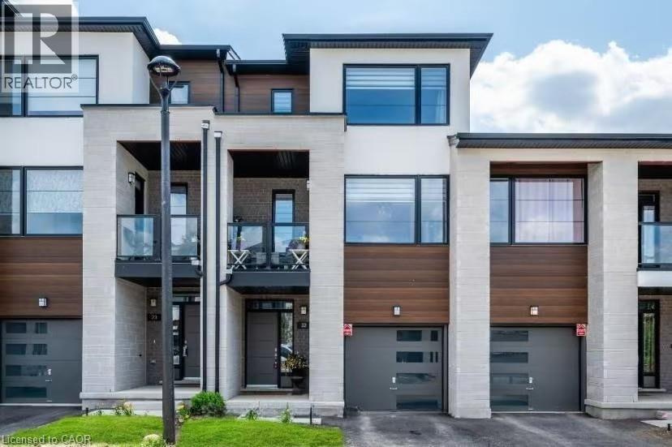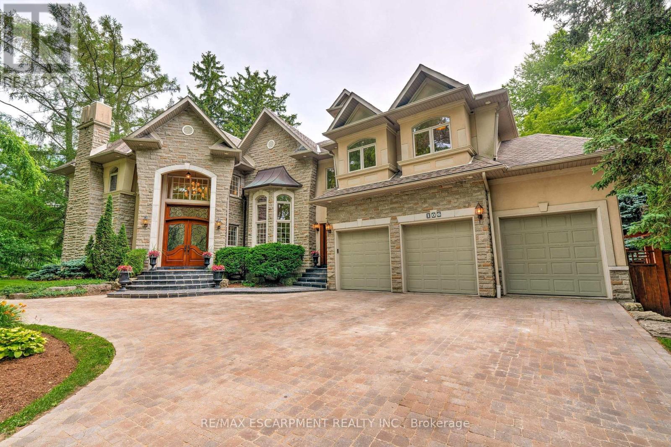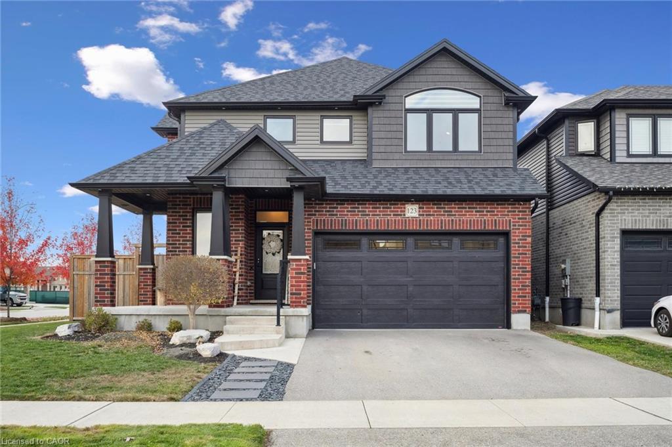
Highlights
Description
- Home value ($/Sqft)$488/Sqft
- Time on Housefulnew 8 hours
- Property typeResidential
- StyleTwo story
- Median school Score
- Lot size56.96 Acres
- Year built2020
- Garage spaces2
- Mortgage payment
Welcome to 123 Tristan — where modern luxury meets heartwarming family living in Hopewell Crossing. This Thomasfield-built home is perfectly placed in one of Breslau’s most desirable new communities—just minutes from Kitchener, Waterloo, Cambridge, and Guelph—this home blends connection, convenience, and comfort in a way few others do. Hopewell Crossing is designed for modern life, with parks, trails, a planned elementary school, and local shops all within reach—creating a community where families truly grow together. Set on a large corner lot, this property makes a statement from the moment you arrive. The lush landscaping, oversized shed, and fenced backyard create a private outdoor retreat, complete with a cozy firepit and covered porch—ideal for summer gatherings or quiet evenings listening to the rain. Inside, every detail has been thoughtfully upgraded. The main floor’s 9-foot ceilings and abundance of natural light make the open-concept layout feel airy and inviting. The kitchen is the heart of the home, featuring quartz countertops, a spacious island, black stainless steel appliances, and a panel-ready dishwasher that blends seamlessly into the custom cabinetry. The dining room offers the perfect space to host holidays, birthdays, and everything in between - while the living room is perfect for family time. Upstairs, you’ll find three generous bedrooms, two full bathrooms, and upper-level laundry for easy living. The primary retreat impresses with vaulted ceilings, dual walk-in closets, and a spa-like ensuite that feels like a five-star getaway. The unfinished basement is bright and open with large windows, smart furnace placement, and endless potential—whether for a future rec room, gym, or guest suite. With 200-amp service and meticulous upkeep throughout, this home is built to serve your family’s next chapter beautifully. 123 Tristan isn’t just a house—it’s the place where your family’s story unfolds, surrounded by light, connection, and modern comfort.
Home overview
- Cooling Central air
- Heat type Forced air, natural gas
- Pets allowed (y/n) No
- Sewer/ septic Sewer (municipal)
- Construction materials Brick
- Foundation Poured concrete
- Roof Asphalt shing
- Fencing Full
- Other structures Shed(s)
- # garage spaces 2
- # parking spaces 4
- Has garage (y/n) Yes
- Parking desc Attached garage, garage door opener
- # full baths 2
- # half baths 1
- # total bathrooms 3.0
- # of above grade bedrooms 3
- # of rooms 12
- Appliances Water softener, built-in microwave, dishwasher, dryer, refrigerator, stove, washer
- Has fireplace (y/n) Yes
- Laundry information Upper level
- Interior features Central vacuum, auto garage door remote(s)
- County Waterloo
- Area 5 - woolwich and wellesley township
- Water source Municipal
- Zoning description R5
- Lot desc Urban, airport, near golf course, library, park, place of worship, playground nearby, quiet area, rec./community centre, schools
- Lot dimensions 56.96 x
- Approx lot size (range) 0 - 0.5
- Basement information Full, unfinished
- Building size 1886
- Mls® # 40784143
- Property sub type Single family residence
- Status Active
- Virtual tour
- Tax year 2025
- Bedroom Second
Level: 2nd - Bedroom Second
Level: 2nd - Bathroom Second
Level: 2nd - Primary bedroom Second
Level: 2nd - Bathroom Second
Level: 2nd - Storage Basement
Level: Basement - Recreational room Basement
Level: Basement - Cold room Basement
Level: Basement - Kitchen Main
Level: Main - Dining room Main
Level: Main - Bathroom Main
Level: Main - Living room Main
Level: Main
- Listing type identifier Idx

$-2,453
/ Month

