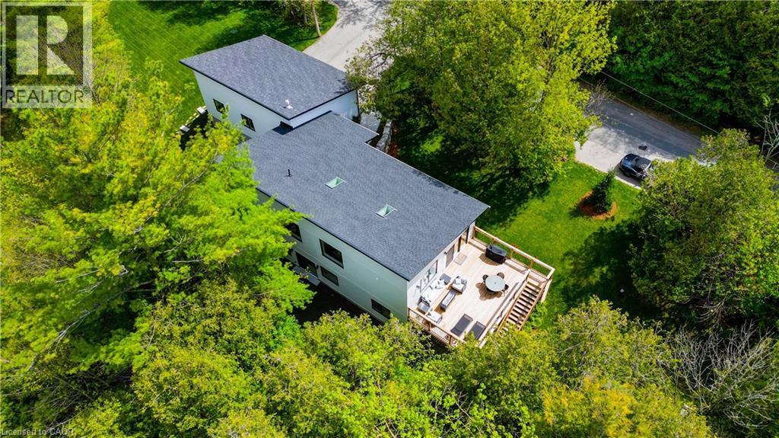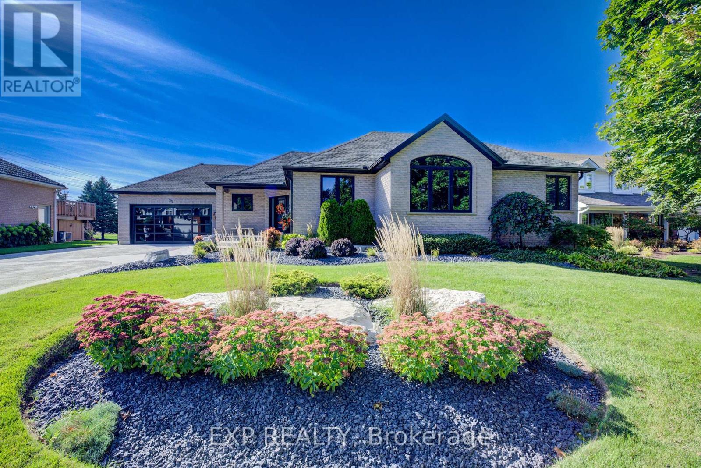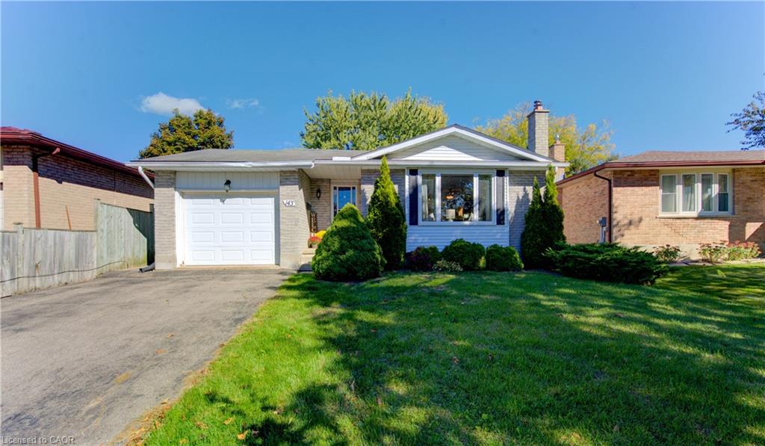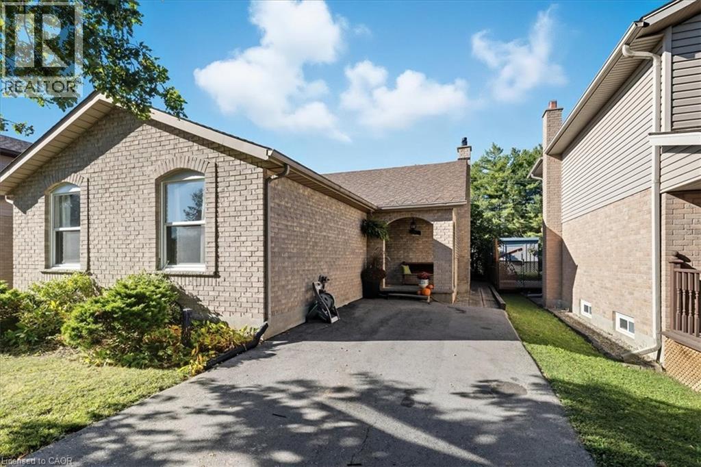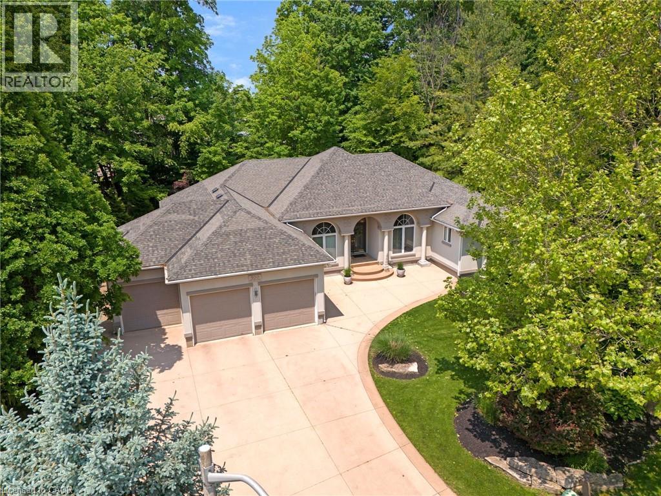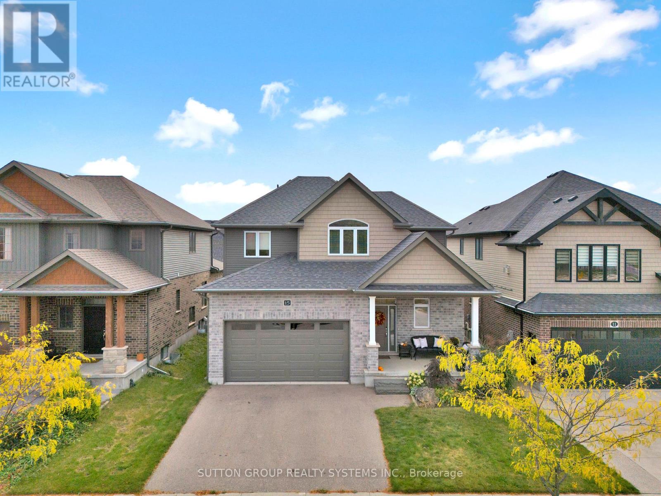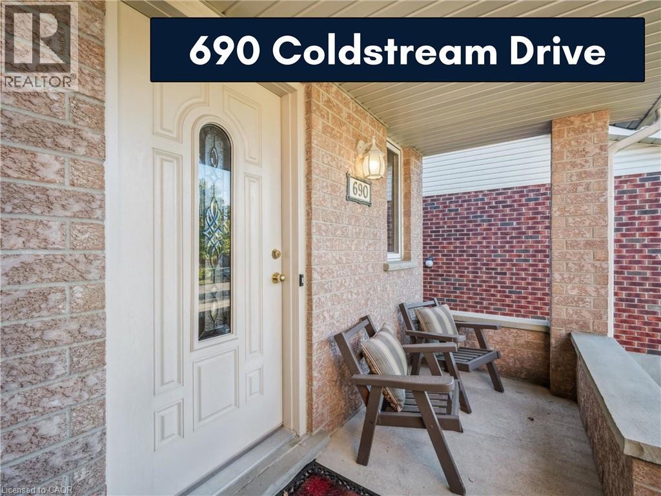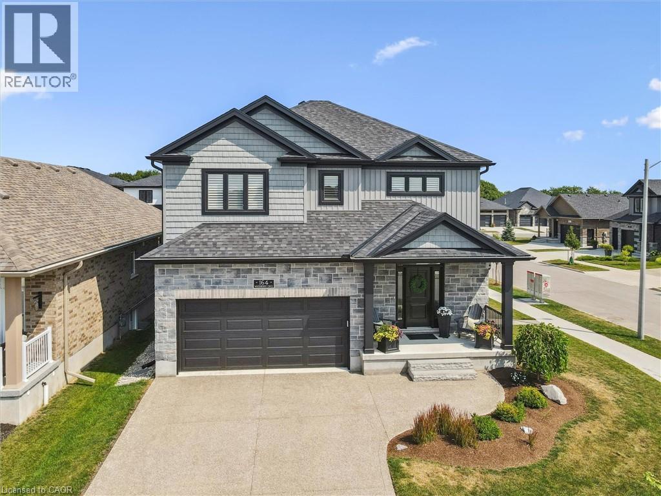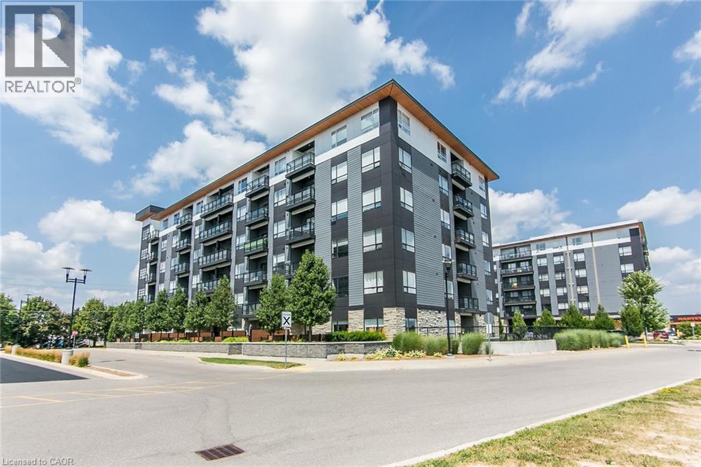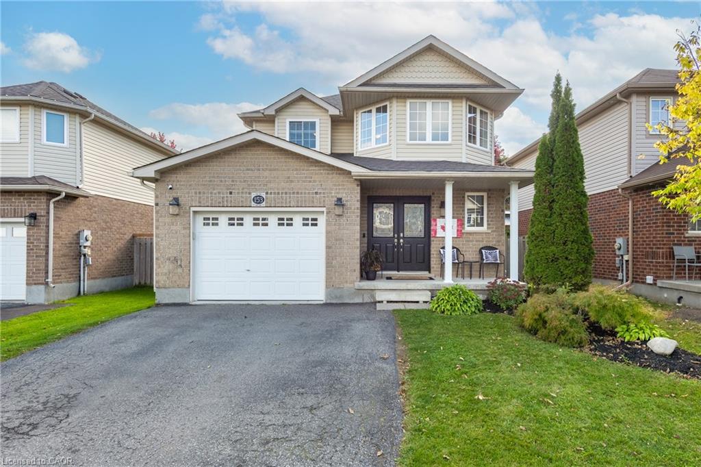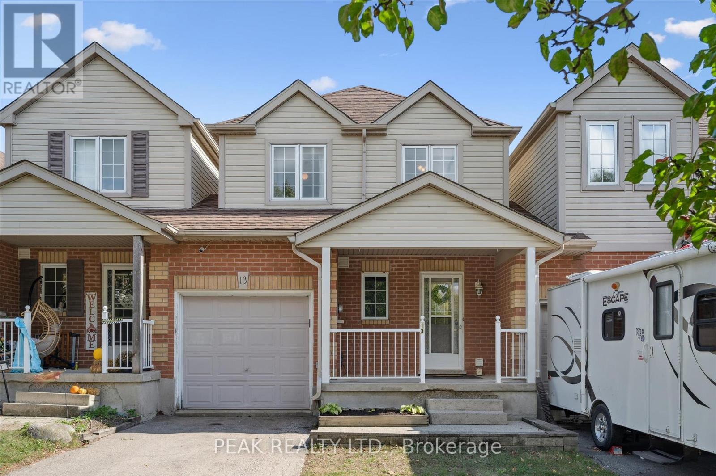
Highlights
Description
- Time on Houseful11 days
- Property typeSingle family
- Median school Score
- Mortgage payment
This is the small-town lifestyle you have been searching for! Located in beautiful Elmira, this freehold townhouse offers 3 bedrooms, 3 bathrooms. Large master bedroom with 4-piece ensuite bath. Sliding doors lead to as a deck and fantastic yard. Main floor laundry. Finished rec room and cozy front porch. Bristow Creek Park is across the street! Short walking distance to the Woolwich Memorial Centre, Elmira Golf Course, Downtown Elmira shops and restaurants. Public transit available to Conestoga Mall and back through St Jacobs in half-hour intervals. Located nearby is Splash Pad and Kate's Place, the Accessible Playground funded and built by Kate's Kause Foundation or one of the many neighbourhood play structures. Nearby shopping, places of worship and dog park make this the perfect home! (id:63267)
Home overview
- Cooling Central air conditioning
- Heat source Natural gas
- Heat type Forced air
- Sewer/ septic Sanitary sewer
- # total stories 2
- Fencing Fenced yard
- # parking spaces 3
- Has garage (y/n) Yes
- # full baths 2
- # half baths 1
- # total bathrooms 3.0
- # of above grade bedrooms 3
- Has fireplace (y/n) Yes
- Community features Community centre
- Lot size (acres) 0.0
- Listing # X12454065
- Property sub type Single family residence
- Status Active
- 2nd bedroom 2.82m X 2.72m
Level: 2nd - Primary bedroom 5.72m X 4.09m
Level: 2nd - 3rd bedroom 2.77m X 3.84m
Level: 2nd - Bathroom 2.77m X 2.31m
Level: 2nd - Bathroom 2.24m X 1.55m
Level: 2nd - Other 1.07m X 2.64m
Level: Basement - Recreational room / games room 5.38m X 4.98m
Level: Basement - Other 3.23m X 1.75m
Level: Basement - Utility 2.84m X 2.82m
Level: Basement - Bathroom 0.86m X 1.8m
Level: Main - Dining room 2.97m X 2.41m
Level: Main - Living room 3.66m X 5.05m
Level: Main - Kitchen 2.36m X 5.05m
Level: Main - Laundry 5m X 5m
Level: Main
- Listing source url Https://www.realtor.ca/real-estate/28971421/13-harness-lane-woolwich
- Listing type identifier Idx

$-1,680
/ Month

