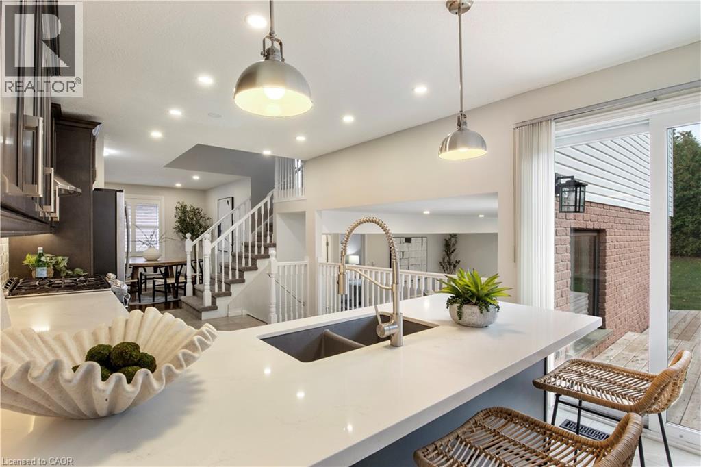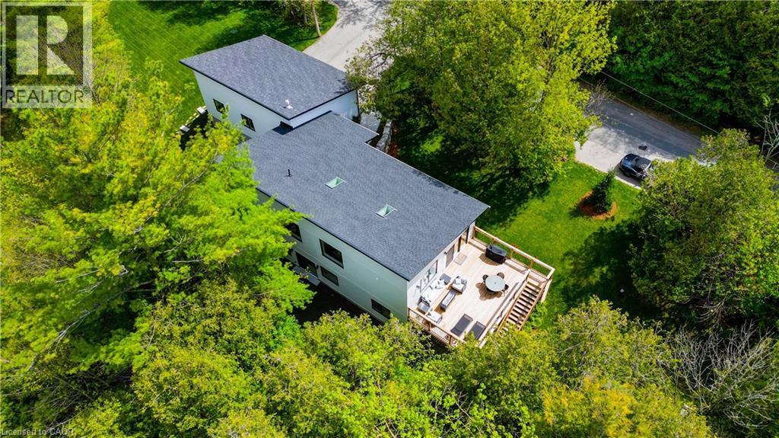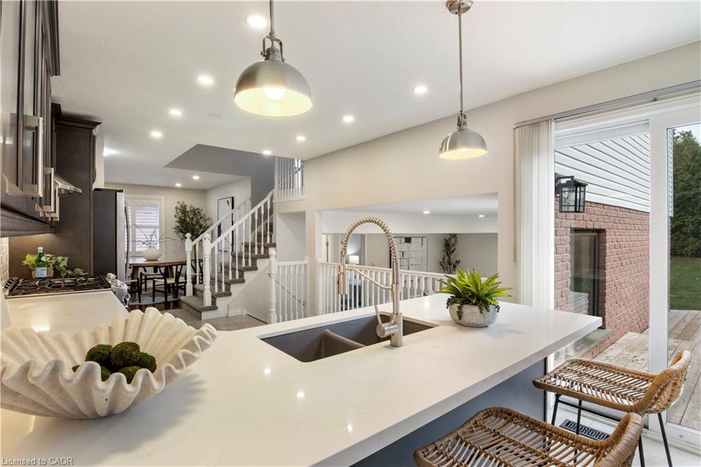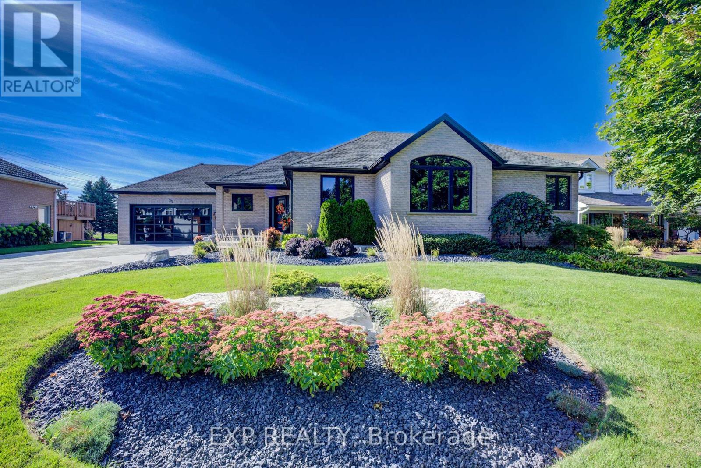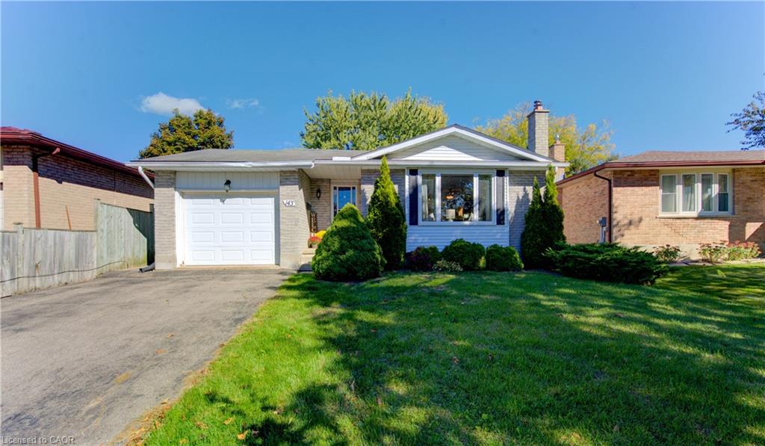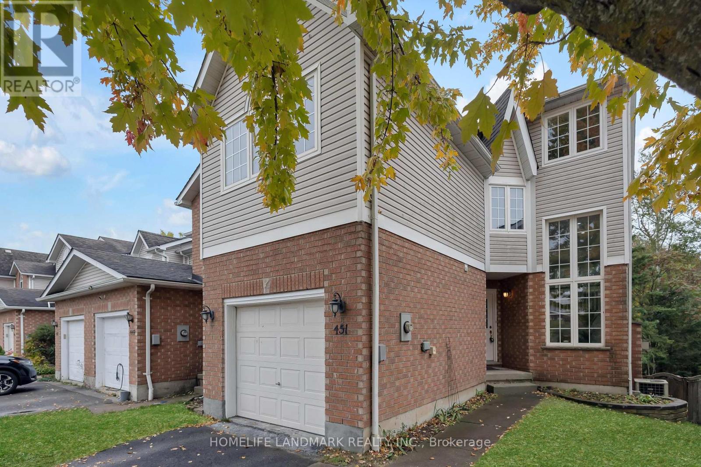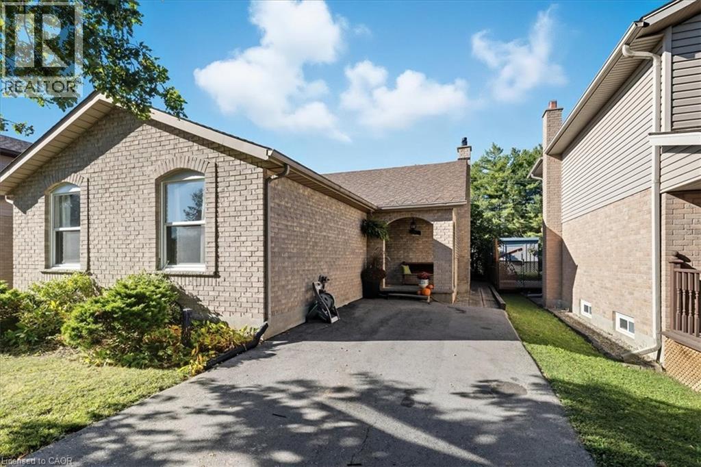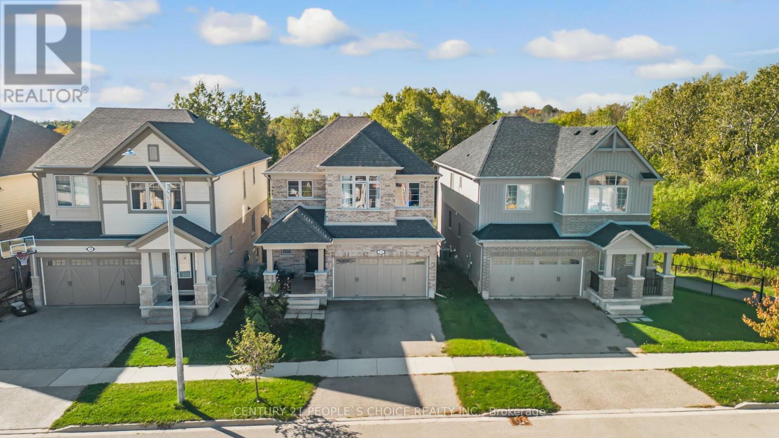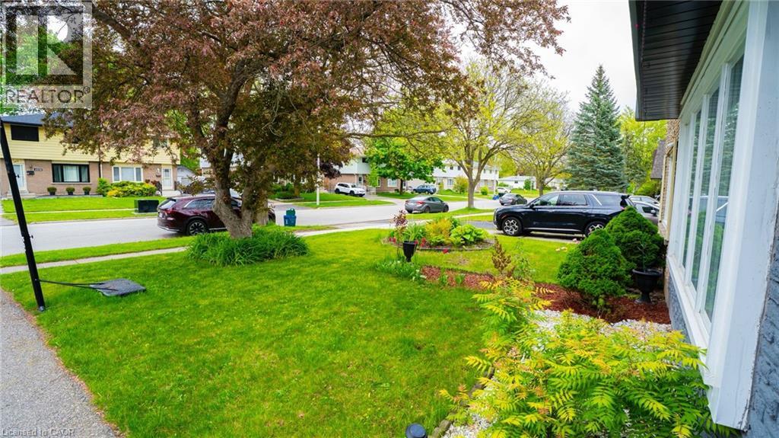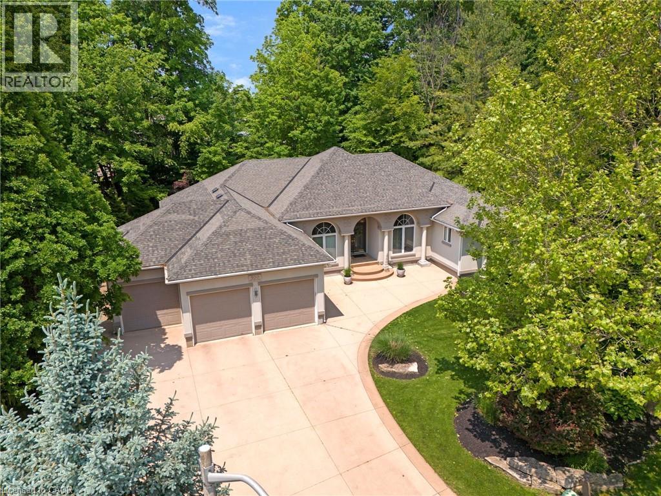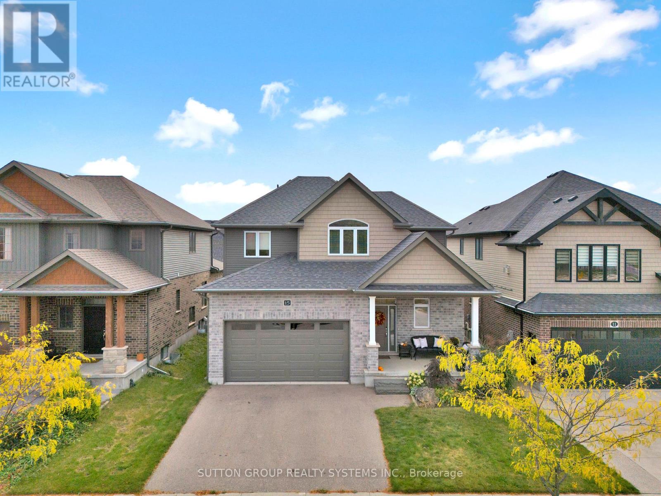
Highlights
Description
- Time on Housefulnew 3 days
- Property typeSingle family
- Median school Score
- Mortgage payment
Welcome to 15 Woodberry Crescent! Enjoy this well-designed modern open concept home with plenty of natural light in the coveted south Parkwood neighbourhood. This 2 storey home was designed for families in mind offering 3 generously sized bedrooms and 4 bathrooms with a finished basement. Upon approaching this home in a low traffic area, you'll be greeted by an inviting landscaped porch. Enter the home into a spacious foyer with double closets. Continue to the open concept living area maximizing the entire square footage encompasing the living room, dining room and kithen with plenty of cabinets, quartz counters and stainless steel appliances. Move down to the basement and continue to entertain your friends and family in the spacious rec room with a custom built bar and a 3pc bathroom. From the living room, walk out to the fully fenced landscaped backyard with a gate on either side of the house. Relax on the covered deck and enjoy the sunfilled sitting area. Enjoy the "Small Town" feel in the growing community of Elmira with an abundance of local ammenities or take a quick 10 minute drive to Waterloo. (id:63267)
Home overview
- Cooling Central air conditioning
- Heat source Natural gas
- Heat type Forced air
- Sewer/ septic Sanitary sewer
- # total stories 2
- Fencing Fully fenced, fenced yard
- # parking spaces 4
- Has garage (y/n) Yes
- # full baths 3
- # half baths 1
- # total bathrooms 4.0
- # of above grade bedrooms 3
- Flooring Ceramic, hardwood, carpeted
- Has fireplace (y/n) Yes
- Lot desc Landscaped
- Lot size (acres) 0.0
- Listing # X12468153
- Property sub type Single family residence
- Status Active
- Primary bedroom 4.83m X 5.56m
Level: 2nd - 2nd bedroom 3.96m X 4.12m
Level: 2nd - Bathroom 3.28m X 2.96m
Level: 2nd - 3rd bedroom 3.8m X 3.31m
Level: 2nd - Bathroom 2.78m X 2.21m
Level: 2nd - Bedroom 3.13m X 1.9m
Level: Basement - Recreational room / games room 6.86m X 8.12m
Level: Basement - Dining room 3.53m X 4.2m
Level: Main - Kitchen 3.86m X 4.19m
Level: Main - Laundry 2.6m X 2.18m
Level: Main - Foyer 3.27m X 2.97m
Level: Main - Living room 5.37m X 4.01m
Level: Main
- Listing source url Https://www.realtor.ca/real-estate/29002267/15-woodberry-crescent-woolwich
- Listing type identifier Idx

$-3,240
/ Month

