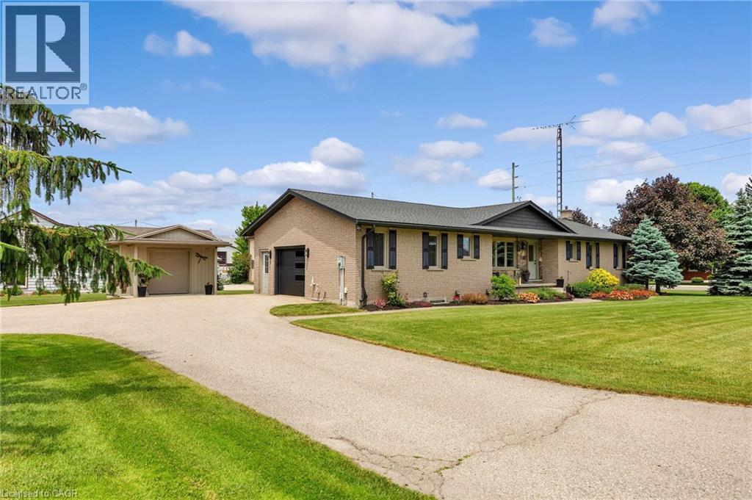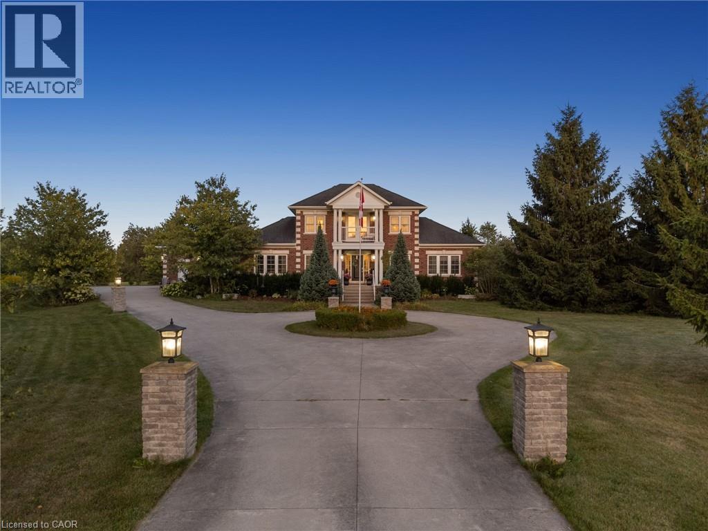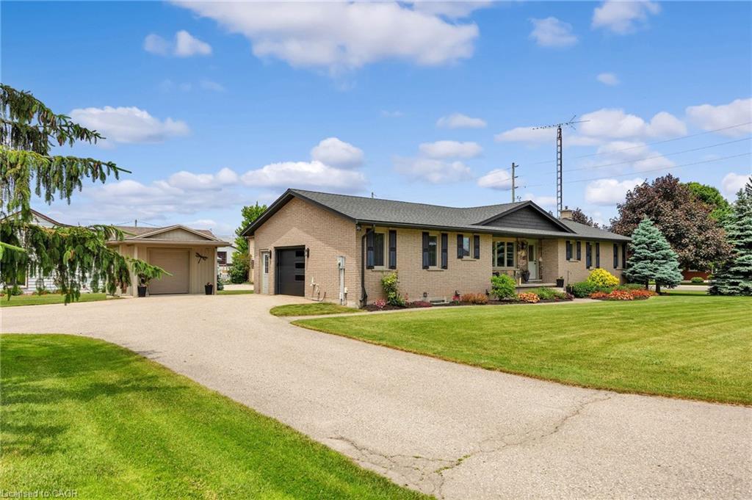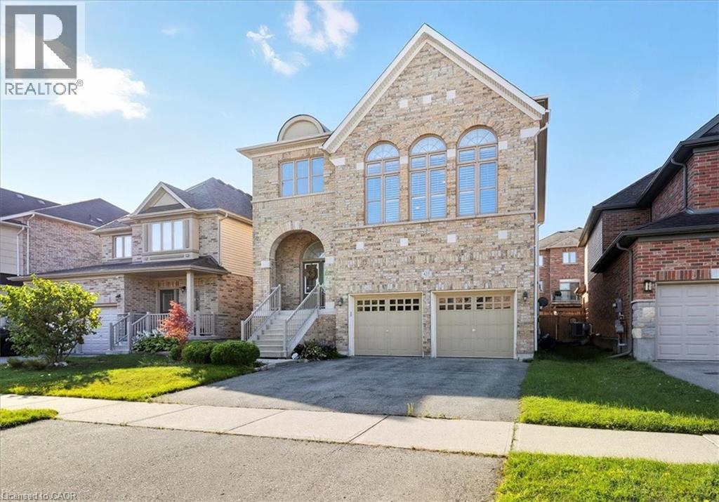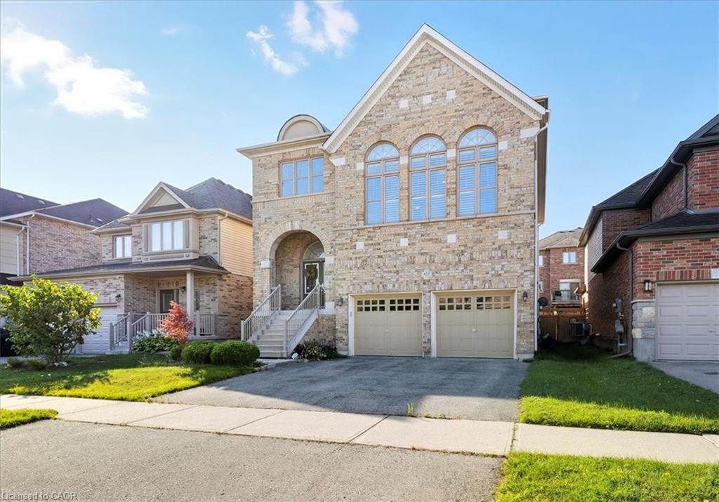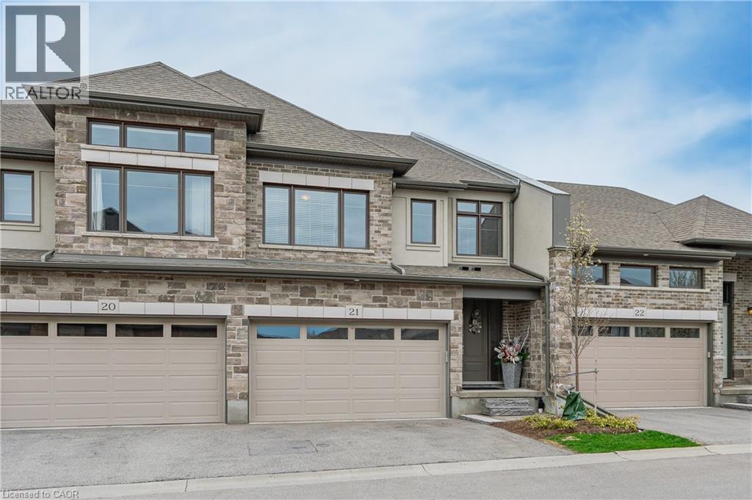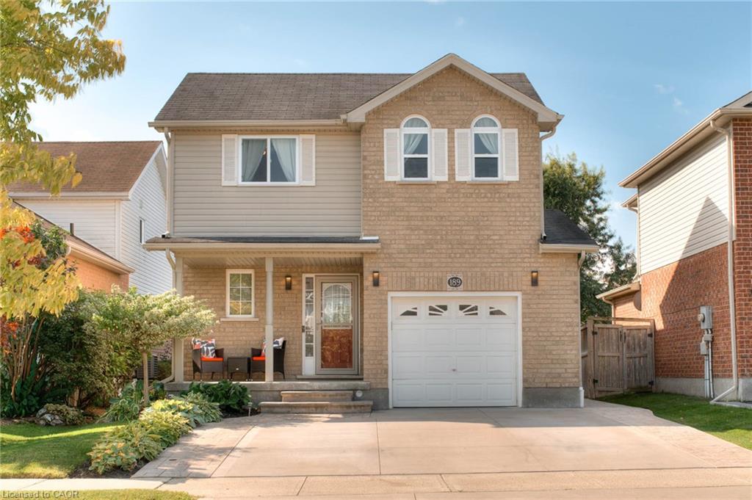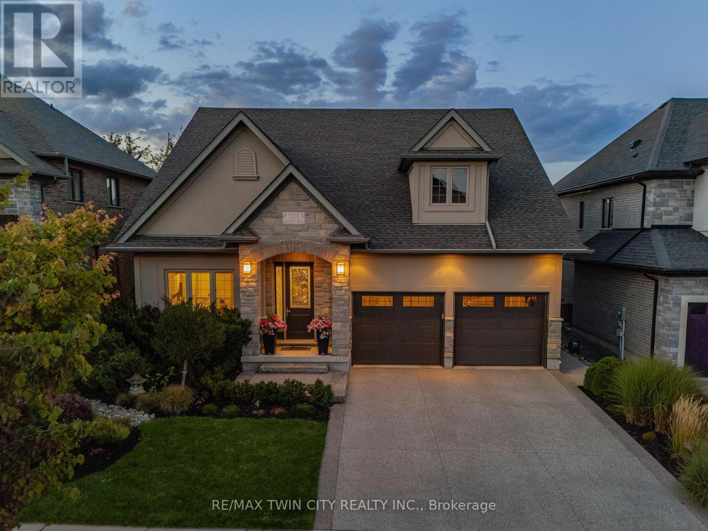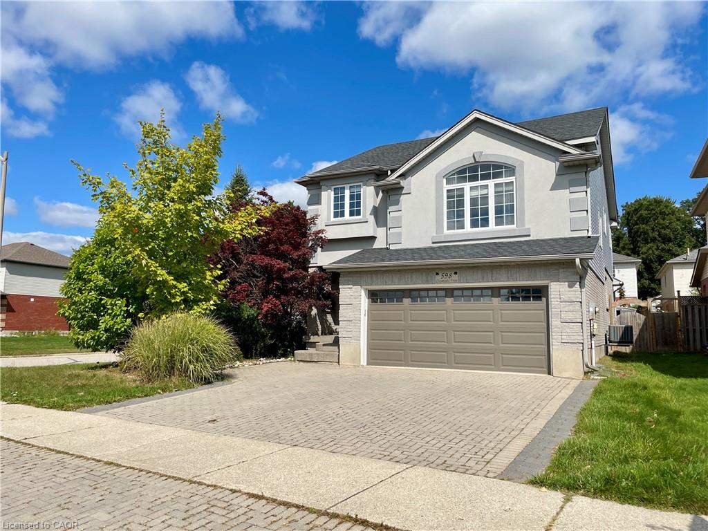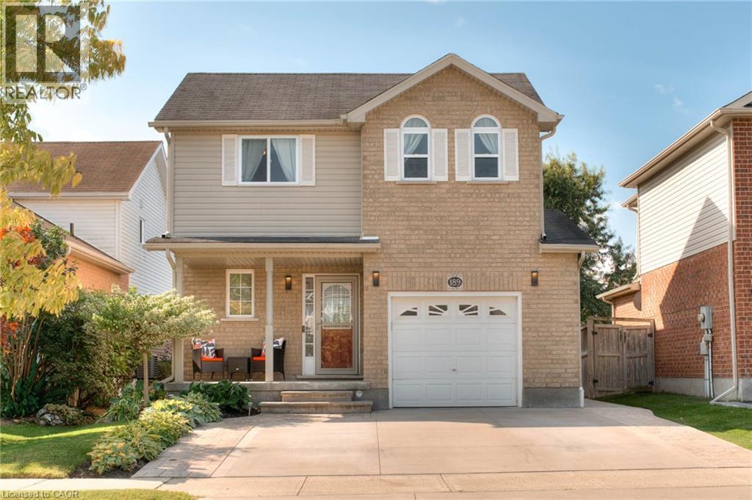
Highlights
Description
- Home value ($/Sqft)$541/Sqft
- Time on Housefulnew 5 hours
- Property typeSingle family
- Style2 level
- Median school Score
- Year built2008
- Mortgage payment
Welcome to this charming 3-bedroom family home, built in 2008 and thoughtfully designed for comfortable living. The open-concept main floor is filled with natural light, creating a warm and inviting space to gather with family and friends. Recent upgrades include all new windows (2022 & 2023), bringing both efficiency and peace of mind for years to come. The finished basement adds even more room to enjoy, whether as a cozy family retreat, playroom, or home office, with a bathroom already roughed in to make future finishing easy. Step outside to the backyard oasis, where mature trees provide privacy and shade. A spacious deck is perfect for barbecues and summer evenings, while the shed adds convenient outdoor storage. The yard is partially fenced, offering a great mix of openness and security. This home blends modern updates with family-friendly comfort — move-in ready and waiting for you to make it your own. (id:63267)
Home overview
- Cooling Central air conditioning
- Heat source Natural gas
- Heat type Forced air
- Sewer/ septic Municipal sewage system
- # total stories 2
- Fencing Partially fenced
- # parking spaces 3
- Has garage (y/n) Yes
- # full baths 1
- # half baths 1
- # total bathrooms 2.0
- # of above grade bedrooms 3
- Has fireplace (y/n) Yes
- Subdivision 550 - elmira
- Directions 2161263
- Lot size (acres) 0.0
- Building size 1384
- Listing # 40765624
- Property sub type Single family residence
- Status Active
- Bathroom (# of pieces - 4) 3.785m X 2.21m
Level: 2nd - Bedroom 2.896m X 2.87m
Level: 2nd - Primary bedroom 4.496m X 3.785m
Level: 2nd - Bedroom 3.251m X 3.124m
Level: 2nd - Laundry 3.327m X 1.575m
Level: Basement - Recreational room 5.639m X 5.613m
Level: Basement - Utility 3.861m X 2.413m
Level: Basement - Living room 5.867m X 3.099m
Level: Main - Kitchen 3.785m X 3.505m
Level: Main - Bathroom (# of pieces - 2) 1.651m X 1.346m
Level: Main - Dining room 2.743m X 2.362m
Level: Main
- Listing source url Https://www.realtor.ca/real-estate/28834492/189-porchlight-drive-elmira
- Listing type identifier Idx

$-1,997
/ Month

