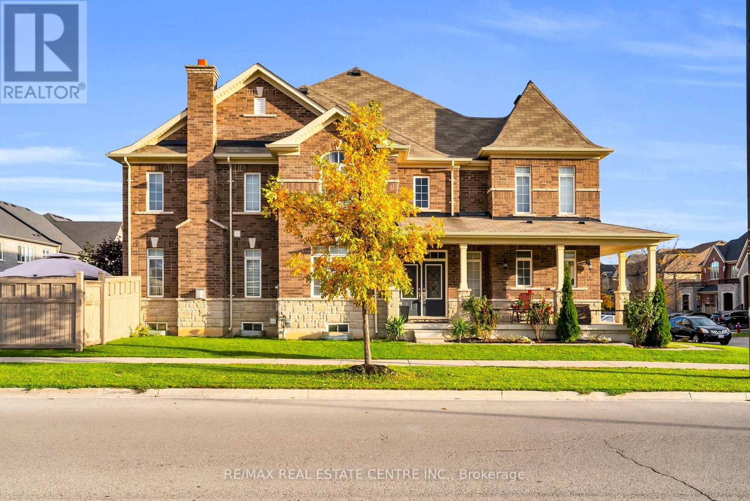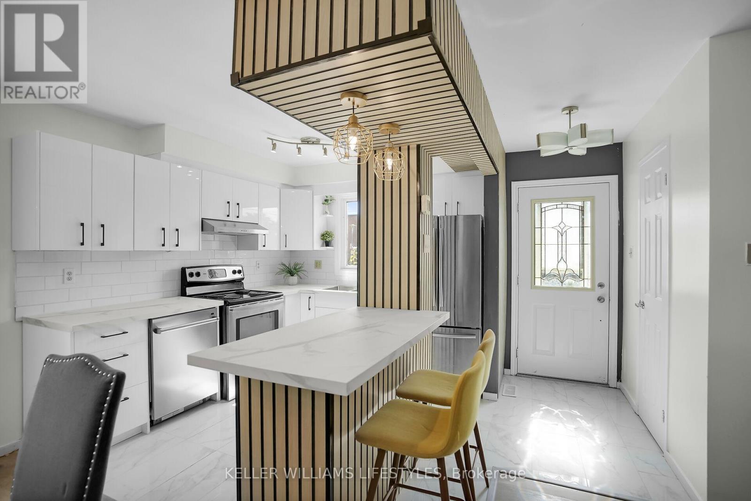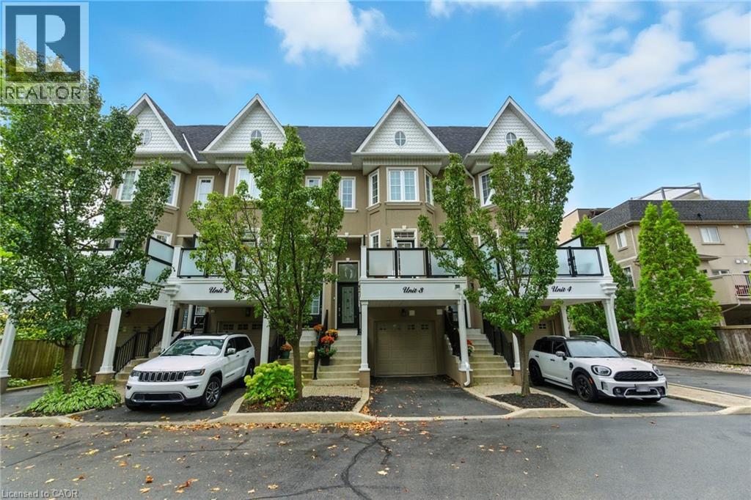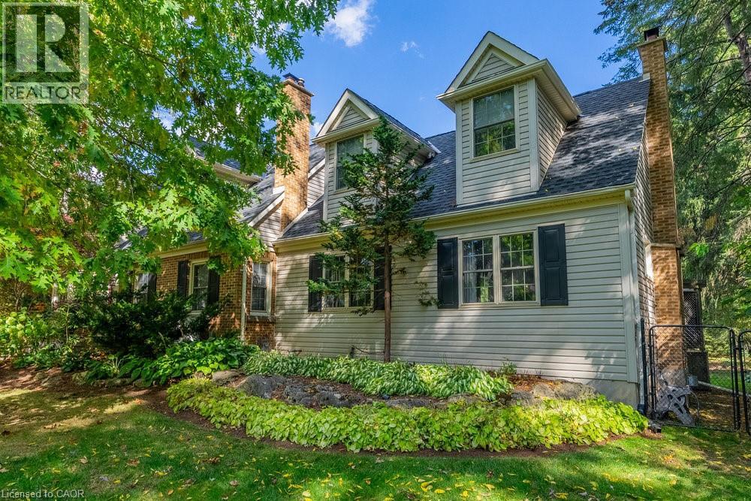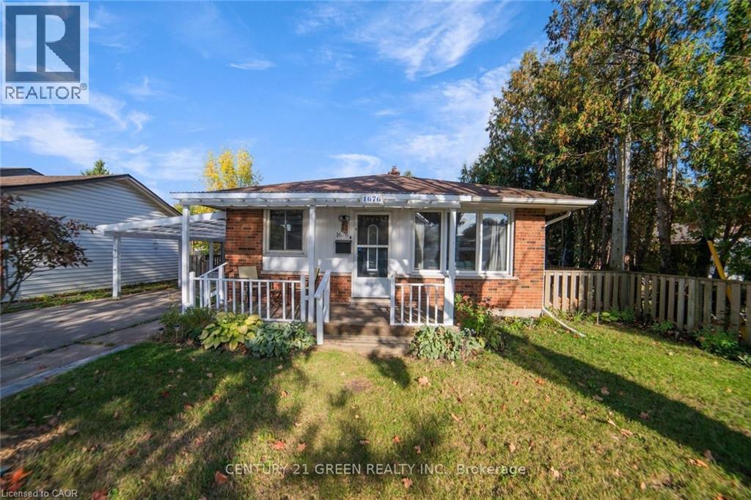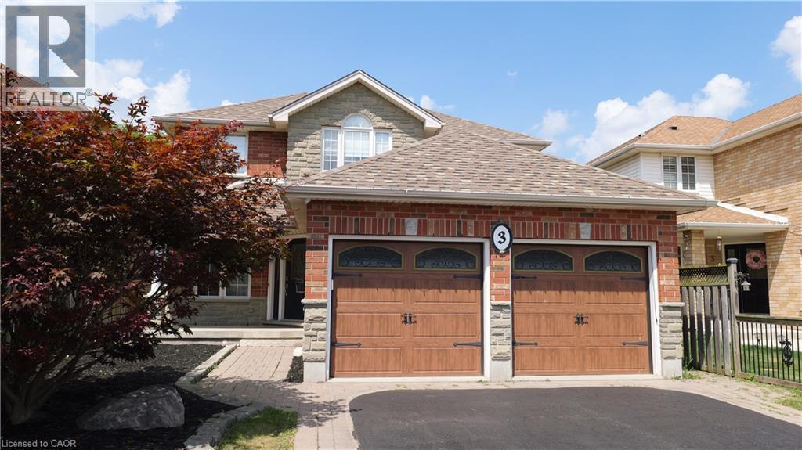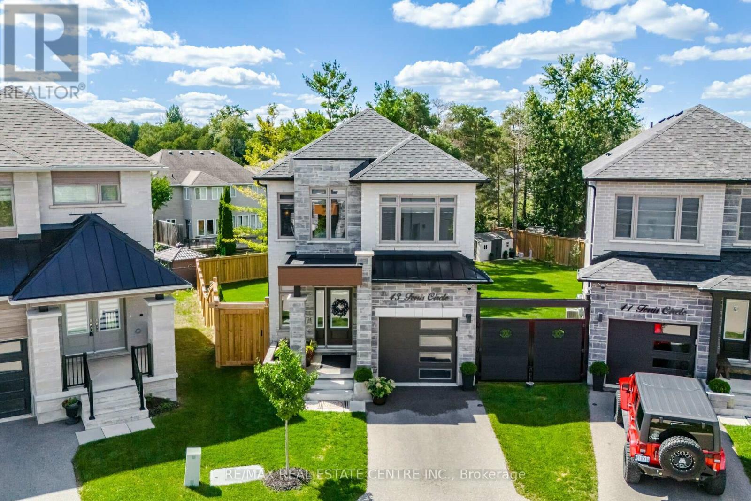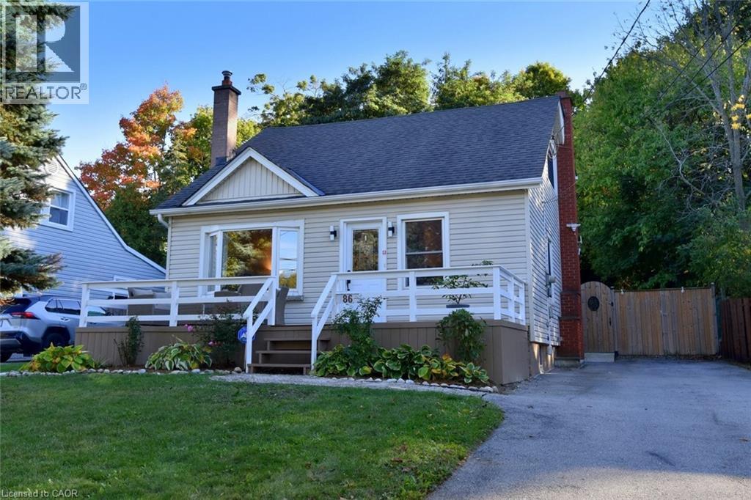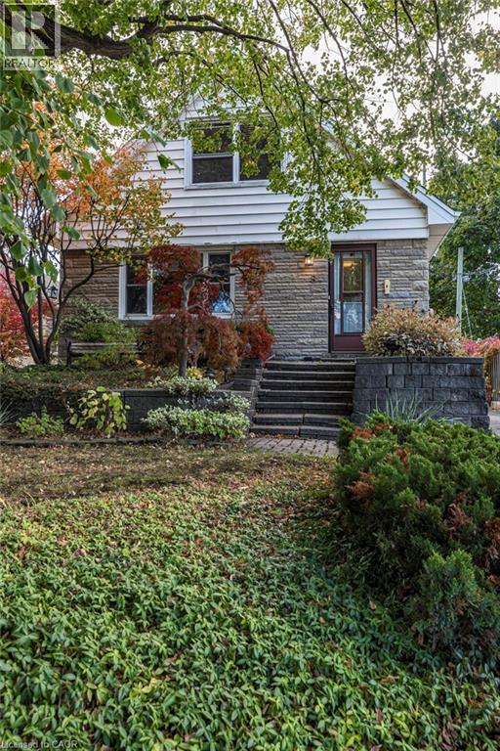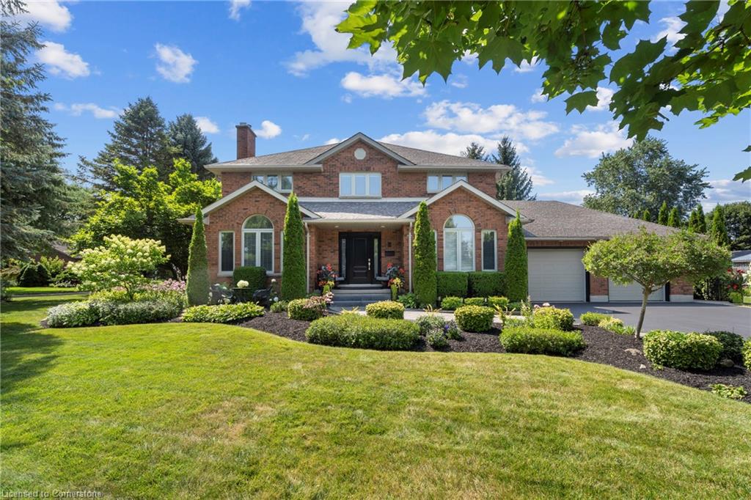
Highlights
Description
- Home value ($/Sqft)$523/Sqft
- Time on Houseful80 days
- Property typeResidential
- StyleTwo story
- Median school Score
- Lot size151.55 Acres
- Year built1986
- Garage spaces2
- Mortgage payment
A Renovated 4+1 Bedroom Home on a Mature Corner Lot – Pride of Ownership! Welcome to this beautifully maintained, renovated home featuring 4 spacious bedrooms plus a bonus bedroom in the basement, and 2.5 bathrooms. Owned & Designed by a meticulous homeowner, this property showcases true pride of ownership throughout. Nestled on a mature corner lot, the home offers great curb appeal and ample outdoor space. Inside, you'll find modern upgrades, quality finishes, and a thoughtfully designed layout perfect for family living and entertaining. This home has the ability to achieve all your needs and wants to make it a forever home. The unfinished basement includes a finished bedroom, offering great potential for customization—whether for a guest suite, recreation room, or kids playroom. Don’t miss this rare opportunity to own a home like this in a desirable, established neighborhood!
Home overview
- Cooling Central air
- Heat type Fireplace-wood, forced air
- Pets allowed (y/n) No
- Sewer/ septic Septic tank
- Utilities Natural gas connected
- Construction materials Brick
- Foundation Poured concrete
- Roof Asphalt shing
- Exterior features Privacy
- Other structures Gazebo
- # garage spaces 2
- # parking spaces 8
- Has garage (y/n) Yes
- Parking desc Attached garage, garage door opener, asphalt
- # full baths 2
- # half baths 1
- # total bathrooms 3.0
- # of above grade bedrooms 5
- # of below grade bedrooms 1
- # of rooms 15
- Appliances Water heater owned, water softener, dishwasher, dryer, gas oven/range, hot water tank owned, microwave, refrigerator, washer
- Has fireplace (y/n) Yes
- Laundry information Main level
- Interior features Central vacuum, auto garage door remote(s), water treatment
- County Waterloo
- Area 5 - woolwich and wellesley township
- Water source Municipal
- Zoning description R1
- Lot desc Urban, corner lot, park, place of worship, quiet area, school bus route, trails
- Lot dimensions 151.55 x
- Approx lot size (range) 0 - 0.5
- Basement information Walk-up access, full, partially finished, sump pump
- Building size 2673
- Mls® # 40756507
- Property sub type Single family residence
- Status Active
- Tax year 2024
- Bedroom Second
Level: 2nd - Bedroom Second
Level: 2nd - Bathroom Second
Level: 2nd - Bathroom Second
Level: 2nd - Primary bedroom Second
Level: 2nd - Bedroom Second
Level: 2nd - Bedroom Lower
Level: Lower - Foyer Main
Level: Main - Dining room Main
Level: Main - Family room Main
Level: Main - Bathroom Main
Level: Main - Breakfast room Main
Level: Main - Laundry Main
Level: Main - Kitchen Main
Level: Main - Living room Main
Level: Main
- Listing type identifier Idx

$-3,731
/ Month

