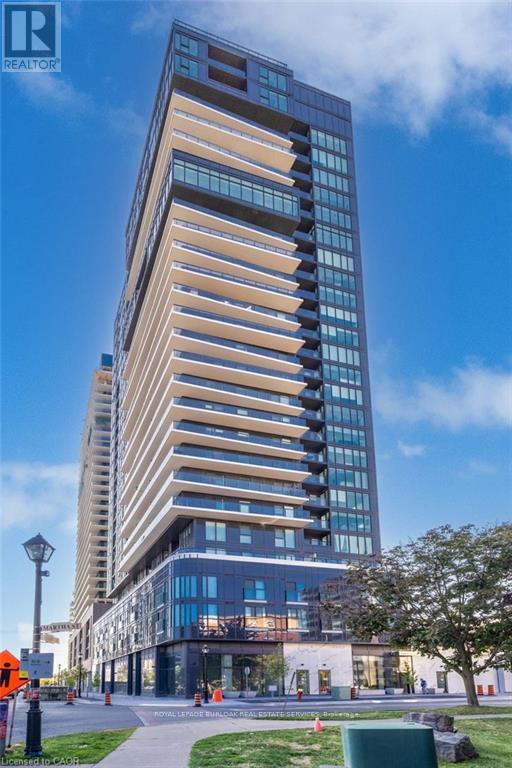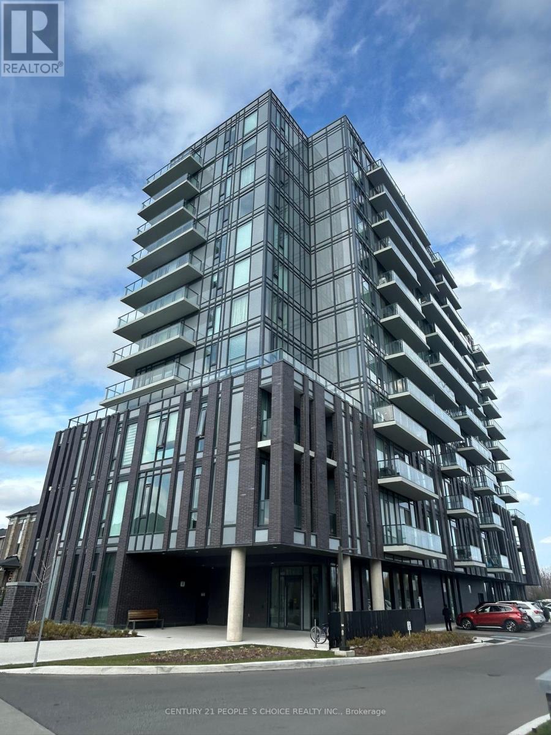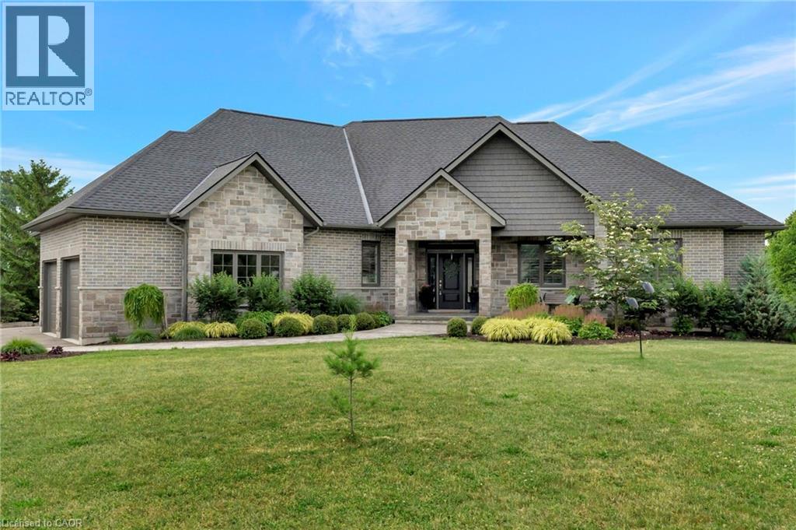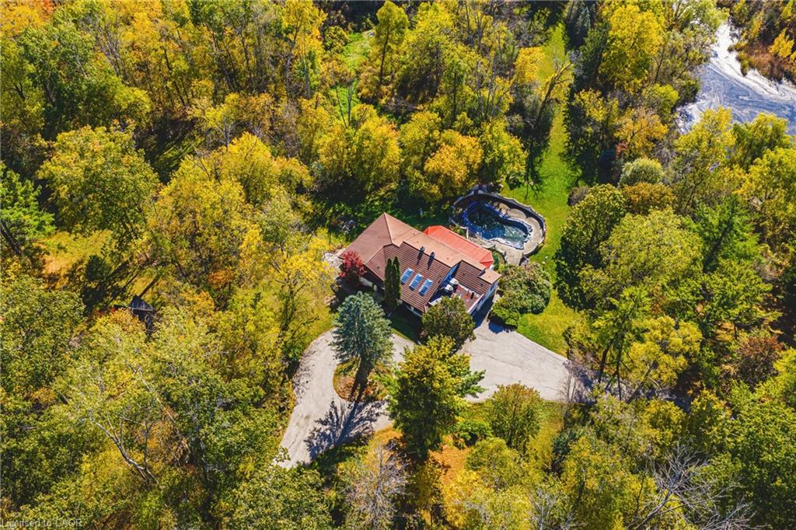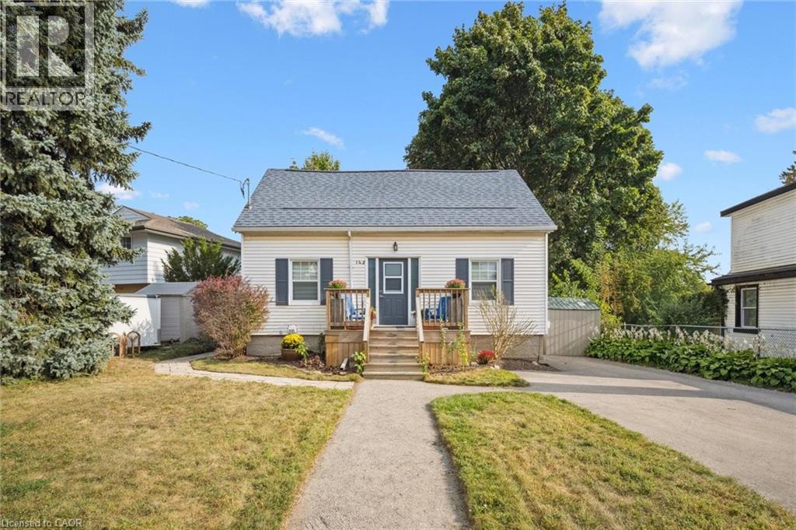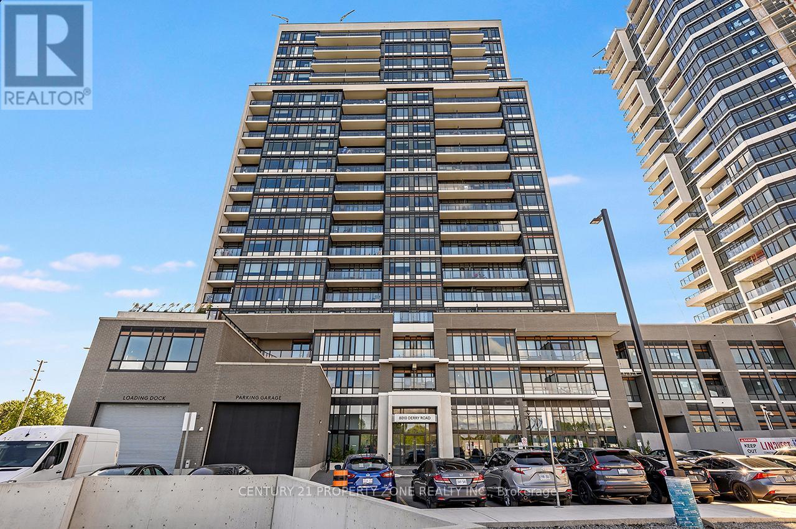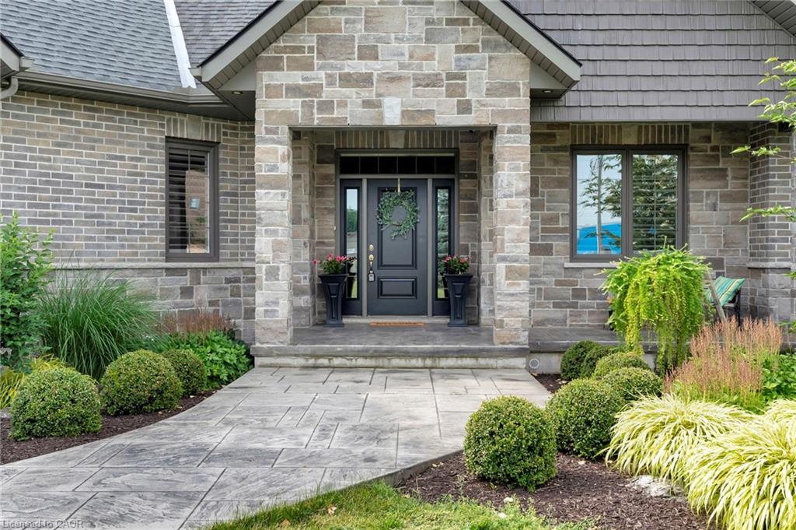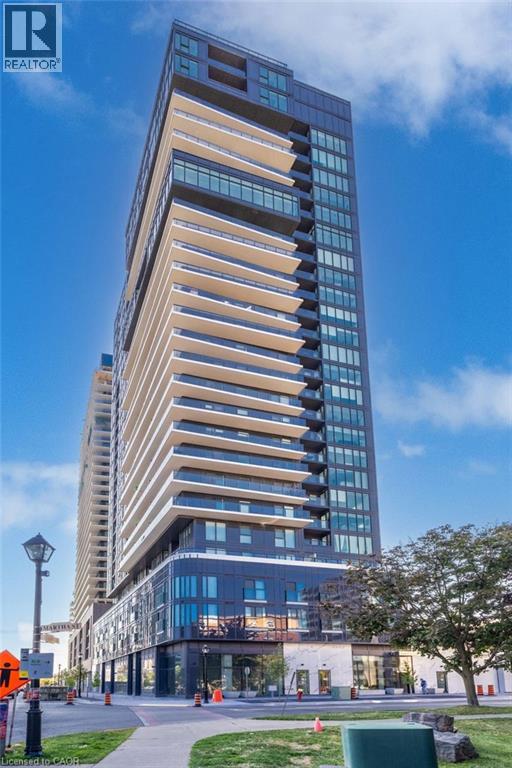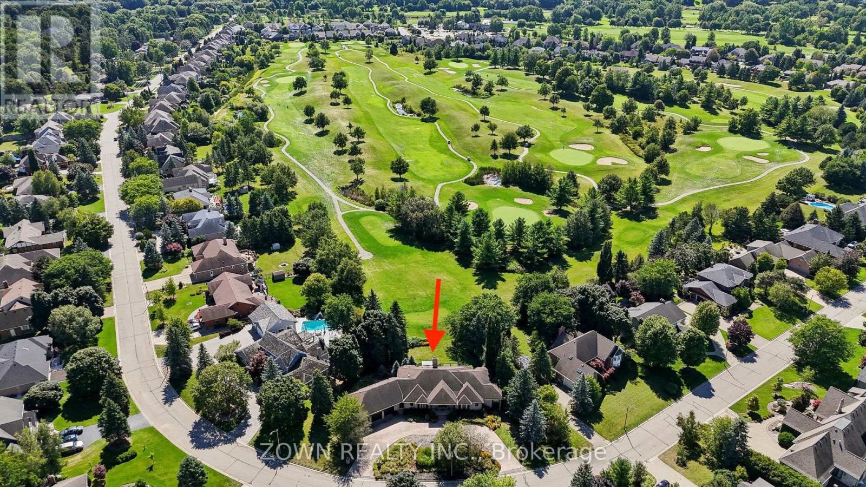
Highlights
Description
- Time on Houseful46 days
- Property typeSingle family
- Median school Score
- Mortgage payment
Prestigious Golf Course Living in Conestogo. Experience the pinnacle of luxury in this magnificent 205-foot-wide bungalow nestled on exclusive Golf Course Road in the sought-after Conestogo community of Waterloo. Backing directly onto the golf course, this residence offers over 7,200 sq. ft. of refined living space with 6 bedrooms and 5 bathrooms. The grand great room impresses with soaring cathedral ceilings and a statement fireplace, while hardwood flooring throughout exudes timeless elegance. The primary suite and secondary bedroom each feature private ensuites and walk-in closets, designed with both comfort and sophistication in mind. The fully finished lower level is an entertainer's dream, complete with a sleek wet bar, relaxing sauna, rejuvenating Jacuzzi, and a private gym. A triple-car garage with a circular driveway adds to the home's commanding presence. Enjoy sweeping, unobstructed views of the golf course in a serene, family-friendly community with convenient access to the river and nearby amenities. This is not just a home; it's a statement of prestige and lifestyle. High efficiency heat pump. (id:63267)
Home overview
- Cooling Central air conditioning
- Heat source Electric
- Heat type Forced air
- Sewer/ septic Septic system
- # total stories 2
- # parking spaces 6
- Has garage (y/n) Yes
- # full baths 3
- # half baths 2
- # total bathrooms 5.0
- # of above grade bedrooms 6
- Directions 1474775
- Lot size (acres) 0.0
- Listing # X12410991
- Property sub type Single family residence
- Status Active
- Exercise room 4.62m X 13.65m
Level: Basement - Laundry 3.38m X 4.5m
Level: Basement - Games room 12.94m X 8.07m
Level: Basement - Family room 10.03m X 7.48m
Level: Basement - Bedroom 4.41m X 5.26m
Level: Basement - 5th bedroom 4.88m X 4.42m
Level: Basement - Great room 9.19m X 7.47m
Level: Main - Foyer 4.97m X 3.29m
Level: Main - 3rd bedroom 3.43m X 4.56m
Level: Main - Primary bedroom 5.04m X 6.52m
Level: Main - 2nd bedroom 3.59m X 4.91m
Level: Main - Dining room 4.66m X 4.6m
Level: Main - 4th bedroom 3.45m X 4.6m
Level: Main - Kitchen 4.66m X 4.14m
Level: Main - Dining room 4.66m X 3.68m
Level: Main
- Listing source url Https://www.realtor.ca/real-estate/28879105/231-golf-course-road-woolwich
- Listing type identifier Idx

$-5,333
/ Month

