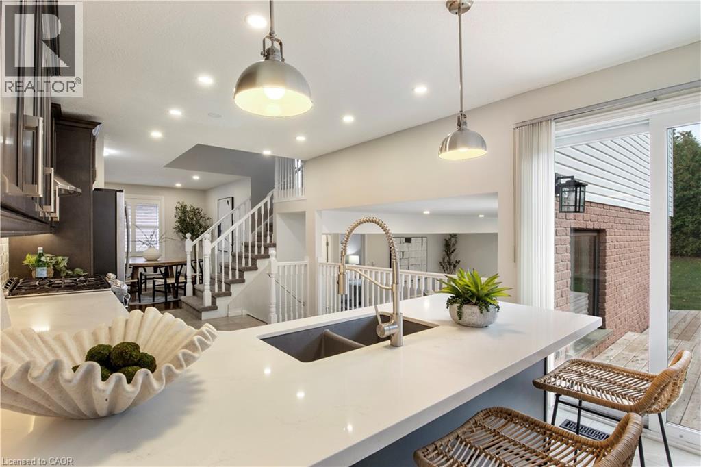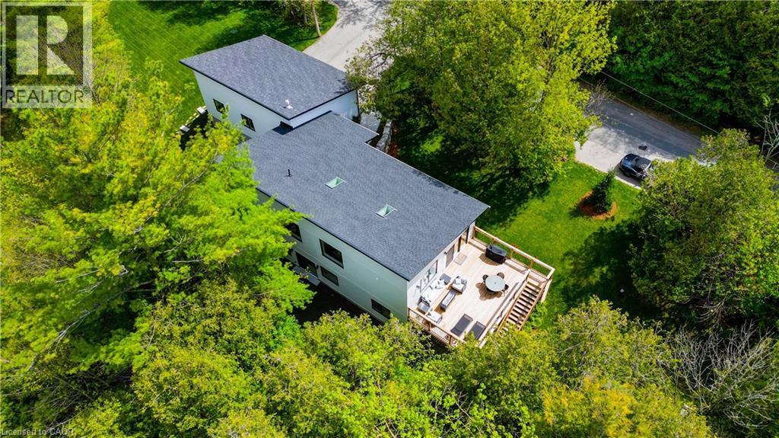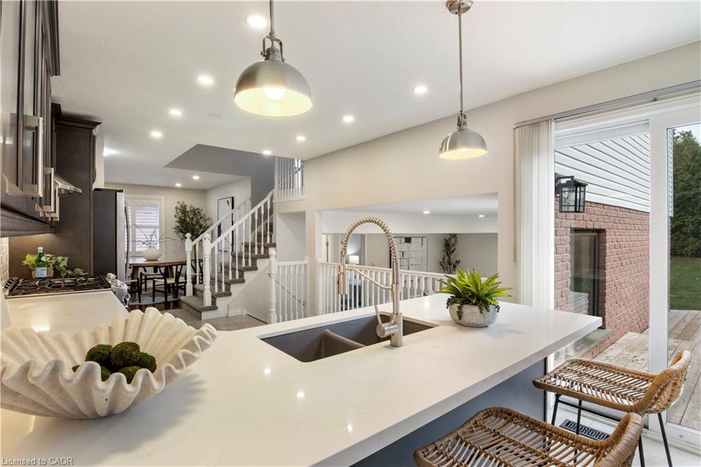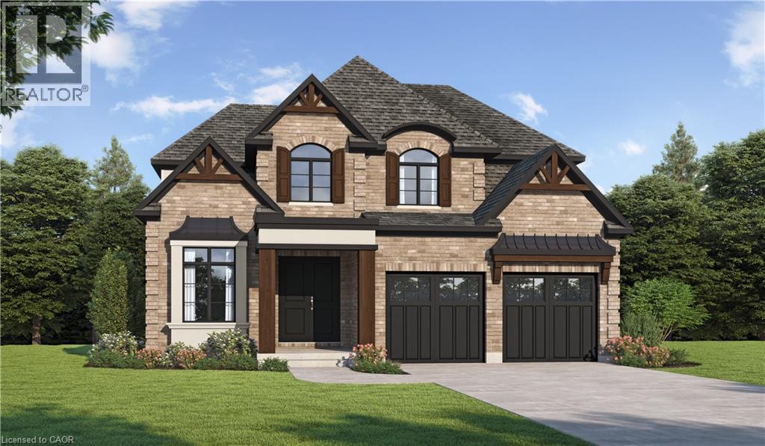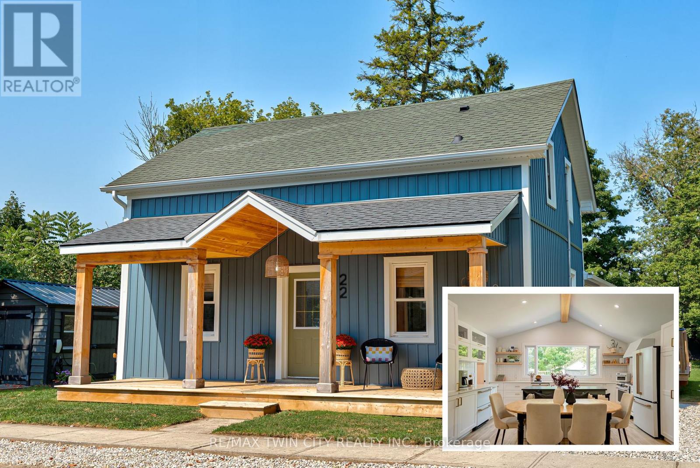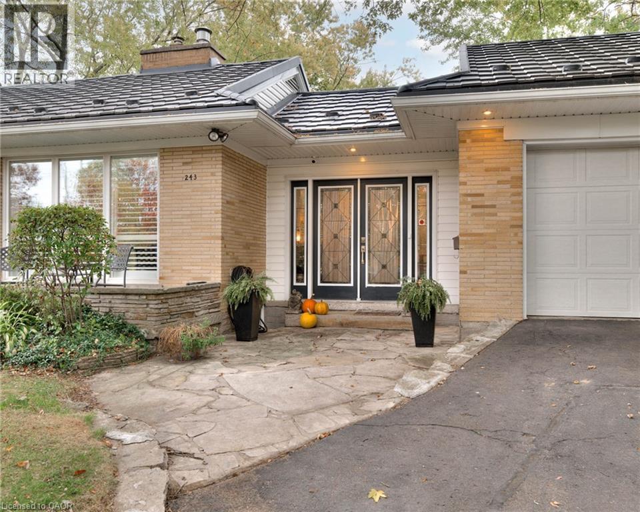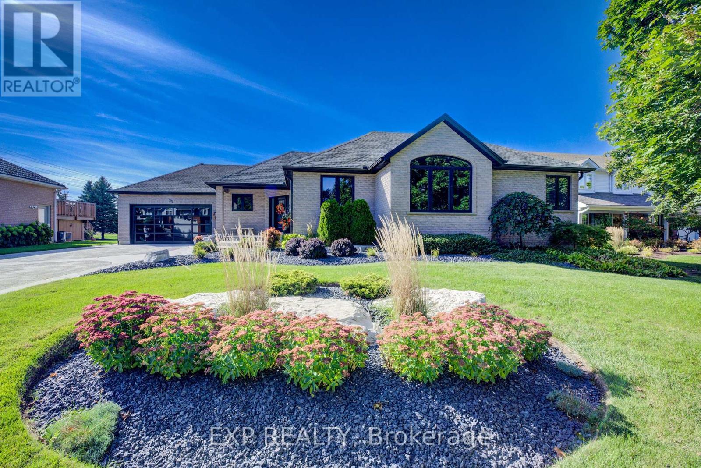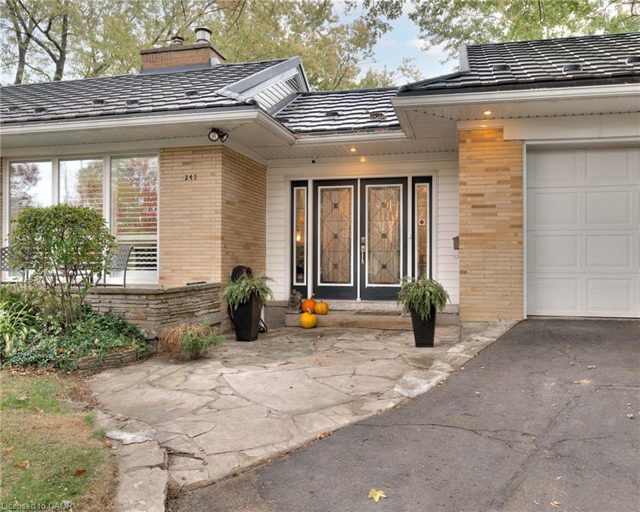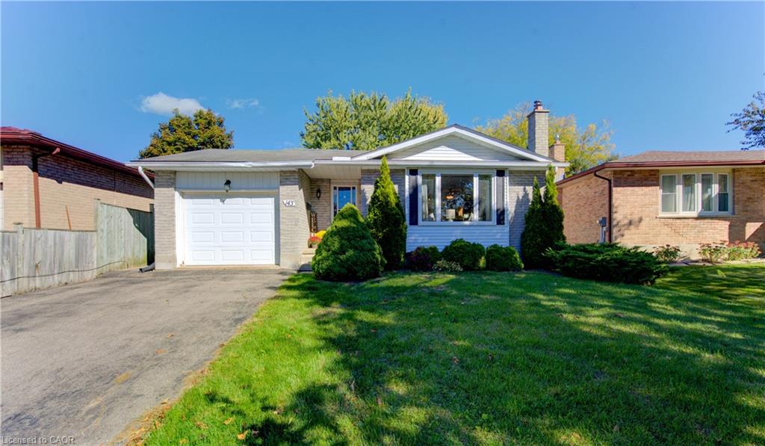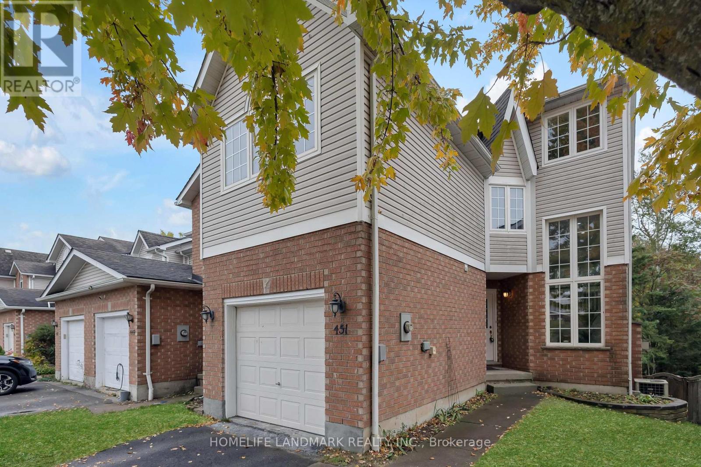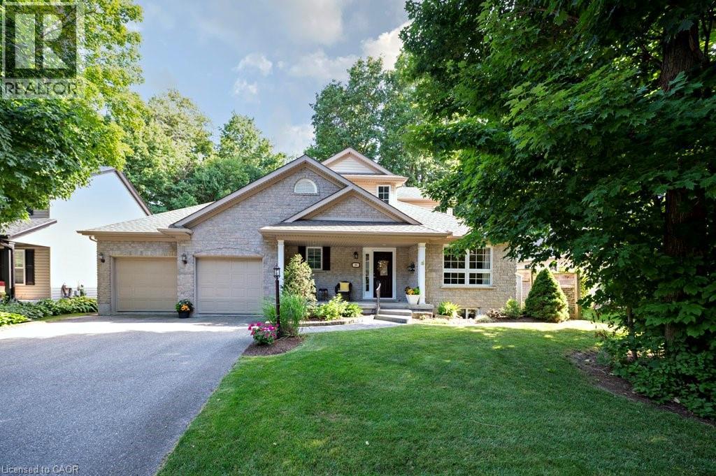
Highlights
Description
- Home value ($/Sqft)$376/Sqft
- Time on Houseful57 days
- Property typeSingle family
- StyleBungalow
- Median school Score
- Lot size9,148 Sqft
- Year built2001
- Mortgage payment
Custom built bungaloft by Emerald Homes for the original owner's. This home is still in 'mint' condition throughout! Replacement flooring throughout the main floor w/ VLP flooring & carpet. Front entry with a curved railing, open to the basement. Formal dining room w/crown moulding as well as a huge eat-in kitchen with 'white' cabinetry & quartz counter tops. Ceramic backsplash & under mount cabinet lighting. Lots of room to have guests sitting at tables while dining. The dining space in the kitchen is open to the great room. This room features a vaulted/coffered ceiling, gas F.P. & a walkout to a composite deck & patio area. Lots of south facing windows looking into the wooded rear yard & north facing windows looking into wooded parkland. Main floor primary bedroom w/walk-in closet & an updated 4 piece ensuite. Soaker tub & large shower. The upper floor consists of a private space including a bedroom, 4 piece bathroom & a sitting area w/skylight. The basement is fully finished with a hobby space, cold room, laundry facilities, 2 or 3 bedrooms, 4 piece bathroom, recreation room w/gas F.P. & a workshop/utility room. Great sized windows on the south side! Lots of closet space! The workshop/utility room has a staircase to the garage. Air exchanger, water softener & updated gas furnace (2020). The mudroom on the main floor has the electrical & plumbing in place for a main floor laundry. Wonderful wooded lot w/privacy! You won't be disappointed! (id:63267)
Home overview
- Cooling Central air conditioning
- Heat source Natural gas
- Heat type Forced air
- Sewer/ septic Municipal sewage system
- # total stories 1
- # parking spaces 4
- Has garage (y/n) Yes
- # full baths 3
- # half baths 1
- # total bathrooms 4.0
- # of above grade bedrooms 5
- Has fireplace (y/n) Yes
- Community features Community centre
- Subdivision 550 - elmira
- View View (panoramic)
- Lot desc Landscaped
- Lot dimensions 0.21
- Lot size (acres) 0.21
- Building size 2791
- Listing # 40751594
- Property sub type Single family residence
- Status Active
- Bedroom 3.988m X 3.2m
Level: 2nd - Sitting room 4.699m X 2.057m
Level: 2nd - Bathroom (# of pieces - 4) Measurements not available
Level: 2nd - Bedroom 3.175m X 3.683m
Level: Basement - Recreational room 5.207m X 3.962m
Level: Basement - Utility 6.858m X 4.801m
Level: Basement - Bathroom (# of pieces - 4) Measurements not available
Level: Basement - Bedroom 3.302m X 3.15m
Level: Basement - Other 3.632m X 2.438m
Level: Basement - Bedroom 4.039m X 2.921m
Level: Basement - Cold room Measurements not available
Level: Basement - Laundry 2.515m X 1.829m
Level: Basement - Great room 5.537m X 5.156m
Level: Main - Primary bedroom 5.105m X 3.708m
Level: Main - Full bathroom Measurements not available
Level: Main - Bathroom (# of pieces - 2) Measurements not available
Level: Main - Mudroom 2.032m X 2.159m
Level: Main - Eat in kitchen 10.211m X 3.251m
Level: Main - Dining room 3.886m X 3.404m
Level: Main
- Listing source url Https://www.realtor.ca/real-estate/28771590/25-south-parkwood-boulevard-elmira
- Listing type identifier Idx

$-2,800
/ Month

