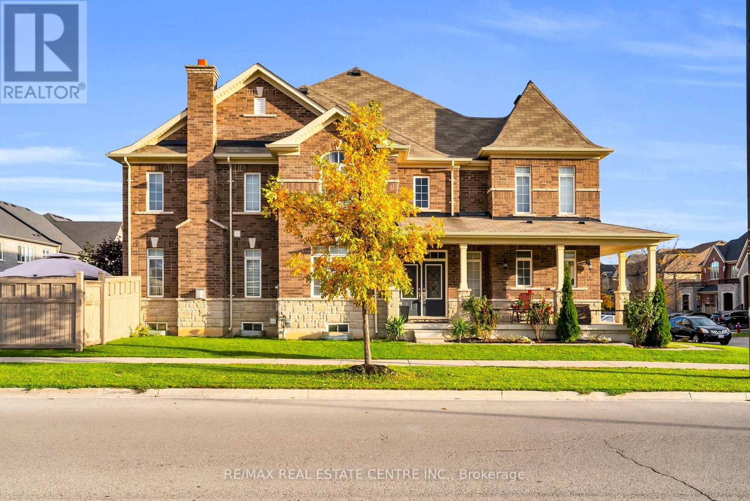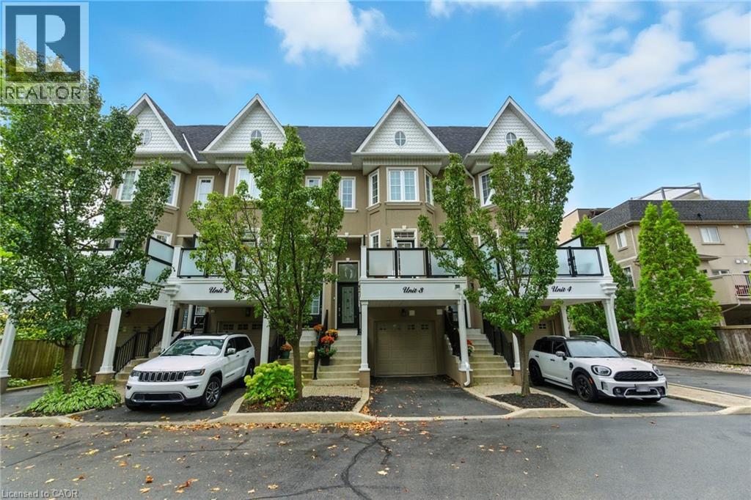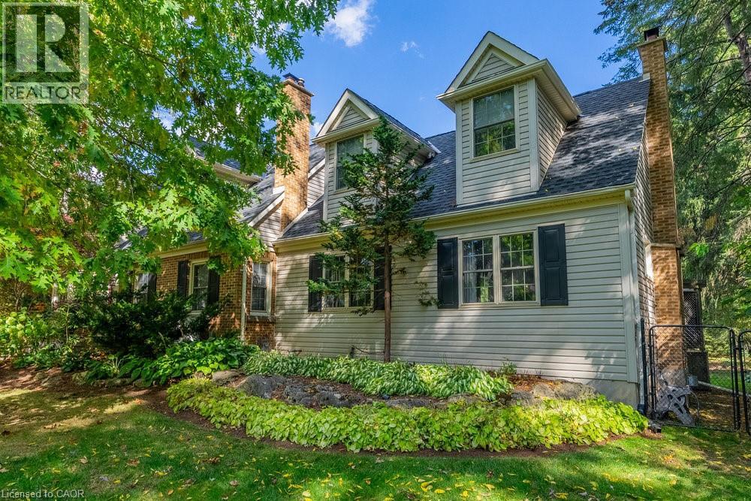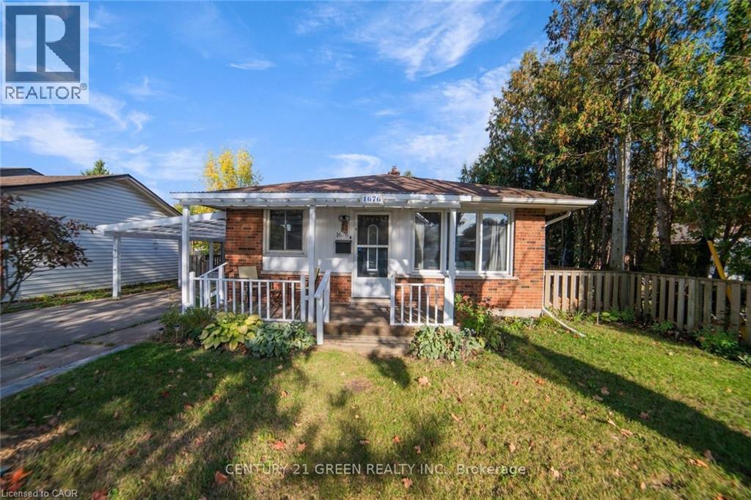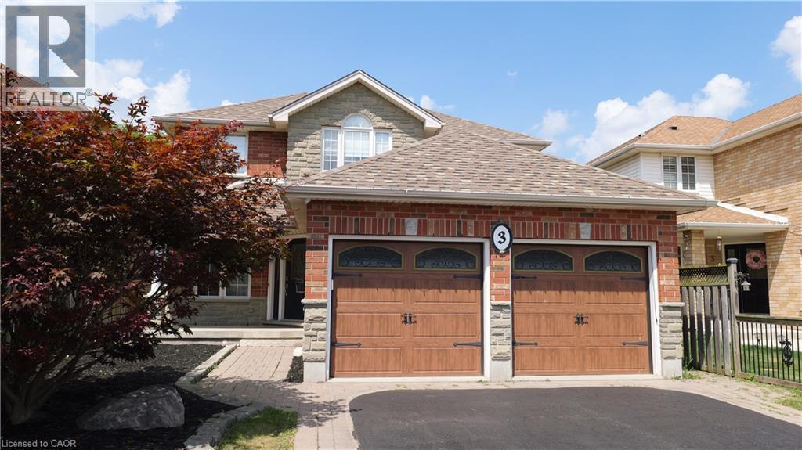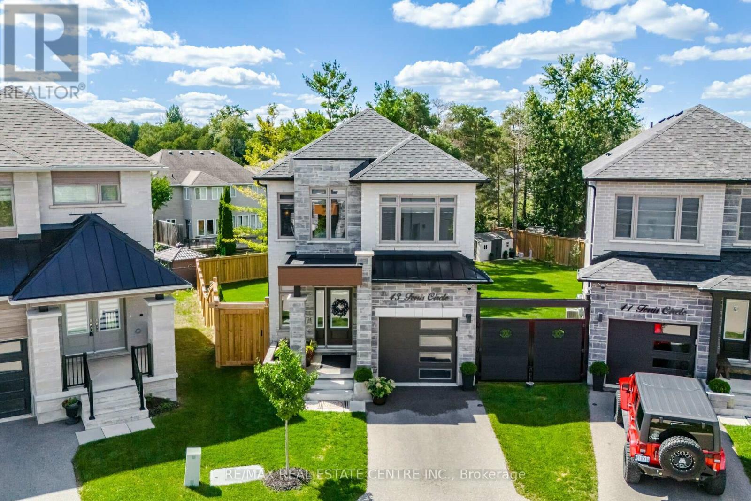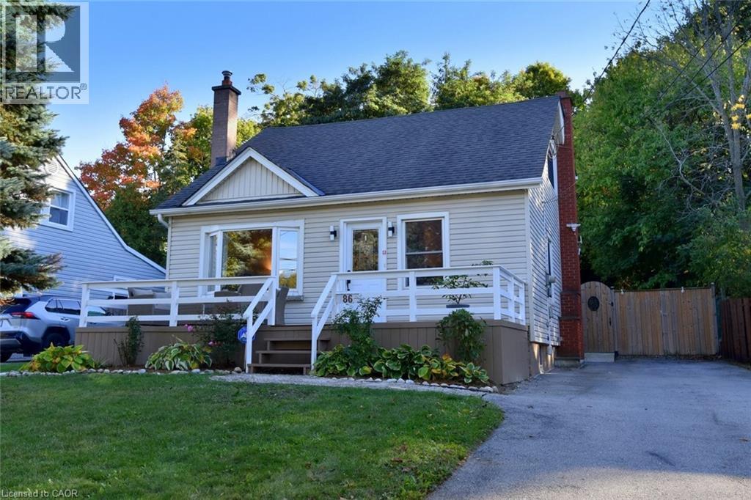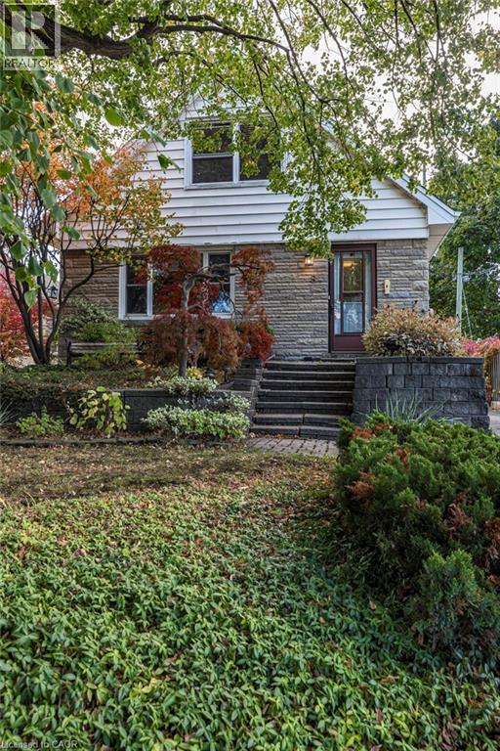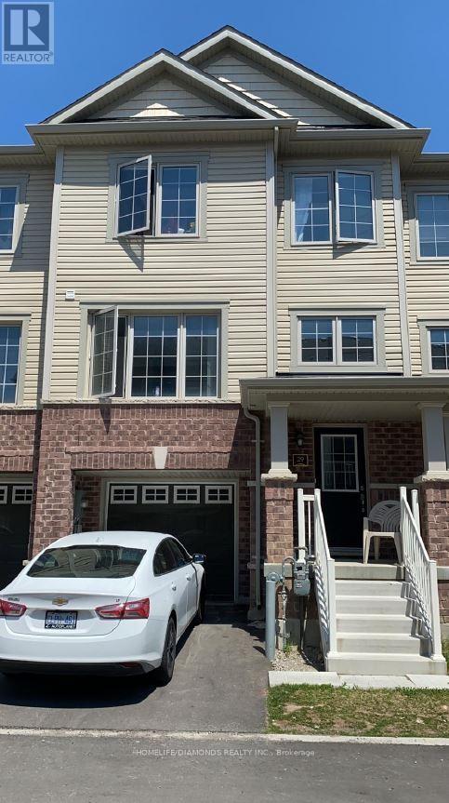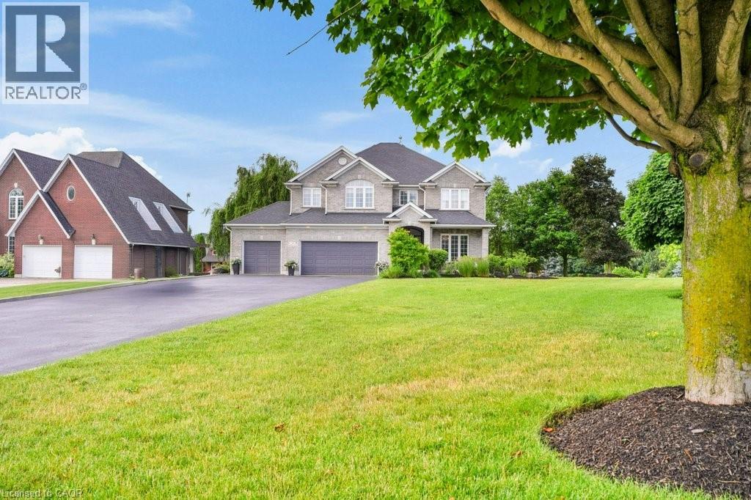
3 Haley Ct
3 Haley Ct
Highlights
Description
- Home value ($/Sqft)$555/Sqft
- Time on Houseful110 days
- Property typeSingle family
- Style2 level
- Median school Score
- Lot size0.59 Acre
- Year built2002
- Mortgage payment
Experience the perfect blend of elegance & comfort in this beautiful estate, situated in the sought-after community of West Montrose. Designed with both style and function in mind, this home offers a thoughtfully planned layout creating an ideal setting for families of all sizes to enjoy. Main floor Captivates you with rich engineered hardwood flooring & premium ceramic tile throughout. At the heart of the home lies a true chef’s kitchen, featuring high-end appliances, granite countertops, undermount sink, & a professional 6-burner gas stove. The kitchen also includes two dishwashers, soft-close cabinetry, a built-in fridge, & two expansive islands, perfectly suited for everything from intimate family dinners to grand-scale gatherings. The five generously proportioned bedrooms each offer a private/semi-private bathroom. Large primary suite serves as a tranquil retreat, featuring a 4-piece ensuite & walk-in closet. Luxury upper level laundry room is located on this level. Step outside to a spectacular covered back porch complete with a wood-burning fireplace, built-in overhead speakers, heaters, & skylights. Stunning inground saltwater heated pool, creating a private oasis perfect for entertaining. Beyond the pool, a beautifully designed pool house offering a stylish space to enjoy. Complete with a full kitchen, a sit-up breakfast bar, a projection screen for movie nights, & a 2-piece bath & shower facilities. Landscaped gardens & mature trees create a picturesque retreat like setting. The fully finished lower level offers two bedrooms, 3pc bath, office space/play areas, & a large rec room. The home boasts a triple car garage, offering ample space for parking & storage. The enormous driveway provides parking for up to 16 cars. And don’t forget, this home is equipped with surround sound & total home audio, provided by Station Earth, enhancing every room with exceptional sound. This is an extraordinary opportunity to make this one-of-a-kind property your own. (id:63267)
Home overview
- Cooling Central air conditioning
- Heat source Natural gas
- Heat type Forced air
- Has pool (y/n) Yes
- Sewer/ septic Septic system
- # total stories 2
- Fencing Fence
- # parking spaces 19
- Has garage (y/n) Yes
- # full baths 4
- # half baths 1
- # total bathrooms 5.0
- # of above grade bedrooms 5
- Has fireplace (y/n) Yes
- Community features Quiet area, community centre, school bus
- Subdivision 553 - st jacobs/floradale/w.montrose
- Directions 1600705
- Lot dimensions 0.59
- Lot size (acres) 0.59
- Building size 4056
- Listing # 40746801
- Property sub type Single family residence
- Status Active
- Full bathroom 5.461m X 2.972m
Level: 2nd - Laundry 2.591m X 2.515m
Level: 2nd - Bedroom 4.191m X 4.115m
Level: 2nd - Primary bedroom 6.604m X 6.045m
Level: 2nd - Bathroom (# of pieces - 4) 2.896m X 2.515m
Level: 2nd - Bedroom 4.089m X 3.48m
Level: 2nd - Other 2.692m X 1.753m
Level: 2nd - Bathroom (# of pieces - 3) 3.124m X 2.438m
Level: 2nd - Bathroom (# of pieces - 3) 3.251m X 2.108m
Level: Basement - Bedroom 3.378m X 3.378m
Level: Basement - Utility 3.683m X 3.327m
Level: Basement - Bedroom 4.648m X 4.445m
Level: Basement - Cold room 5.715m X 2.921m
Level: Basement - Recreational room 7.061m X 4.597m
Level: Basement - Mudroom 2.692m X 2.134m
Level: Main - Kitchen 6.579m X 4.039m
Level: Main - Dining room 3.429m X 3.175m
Level: Main - Bathroom (# of pieces - 2) 2.235m X 1.295m
Level: Main - Family room 5.41m X 4.674m
Level: Main - Living room 4.089m X 3.454m
Level: Main
- Listing source url Https://www.realtor.ca/real-estate/28546876/3-haley-court-west-montrose
- Listing type identifier Idx

$-6,008
/ Month

