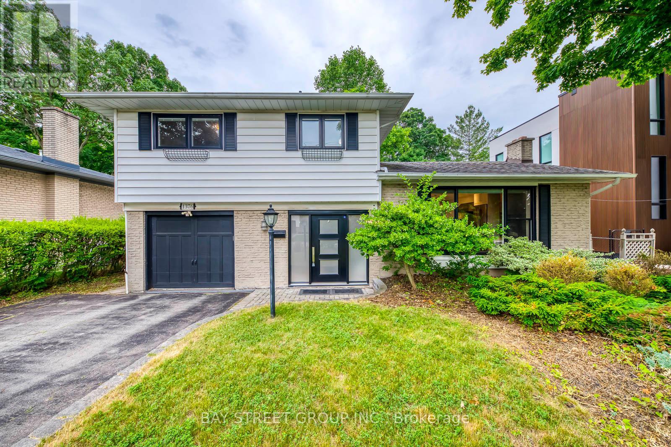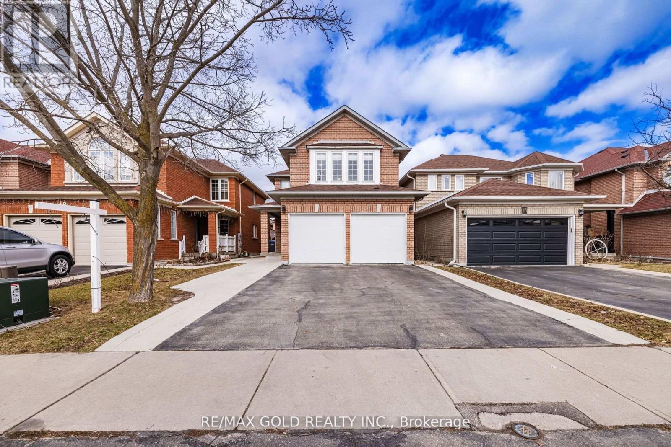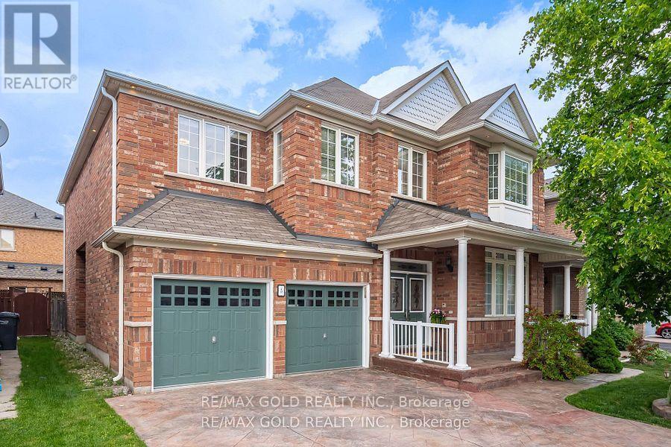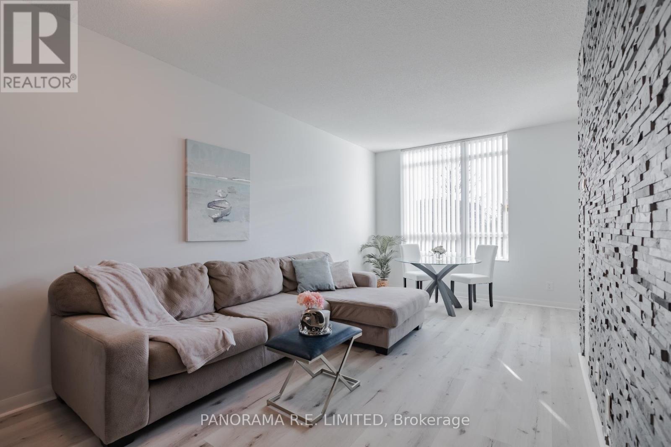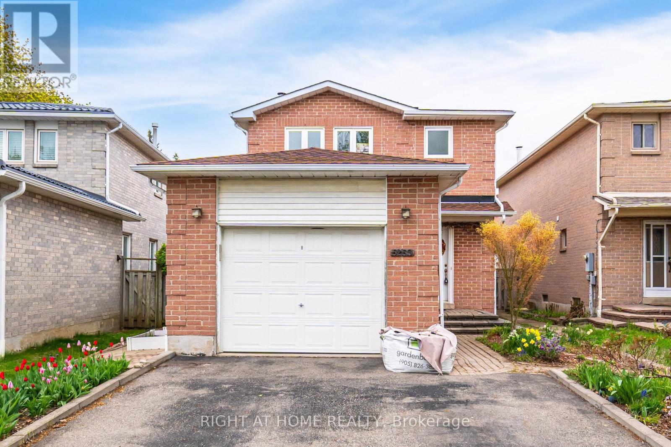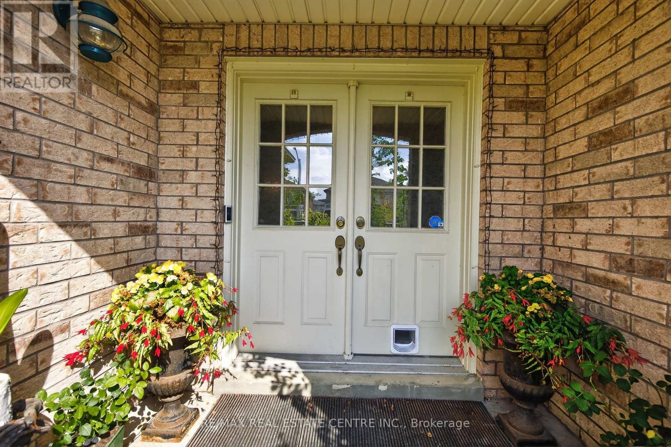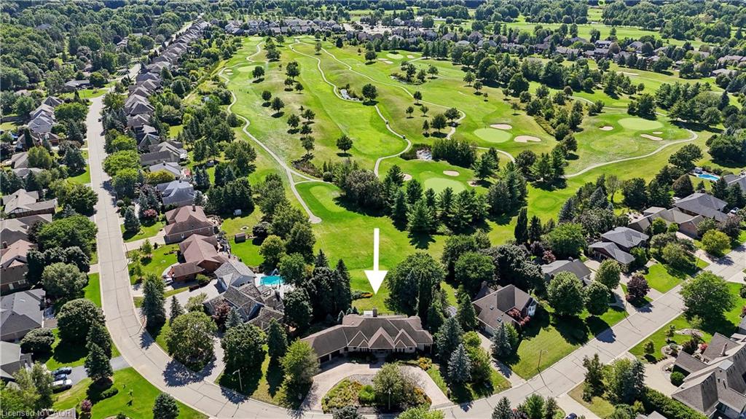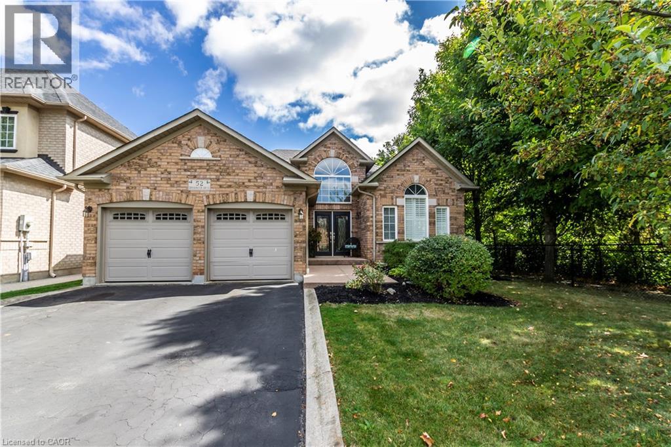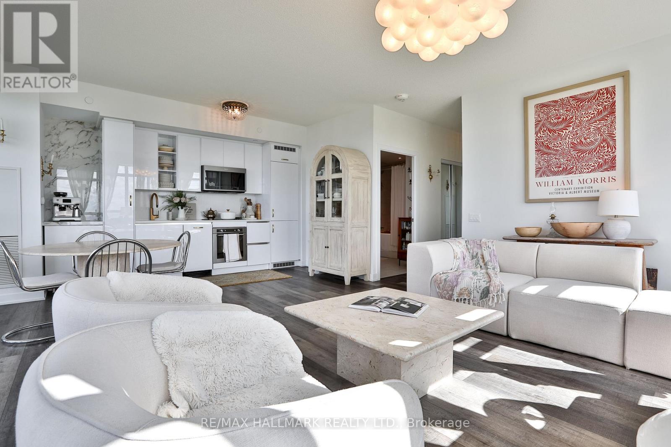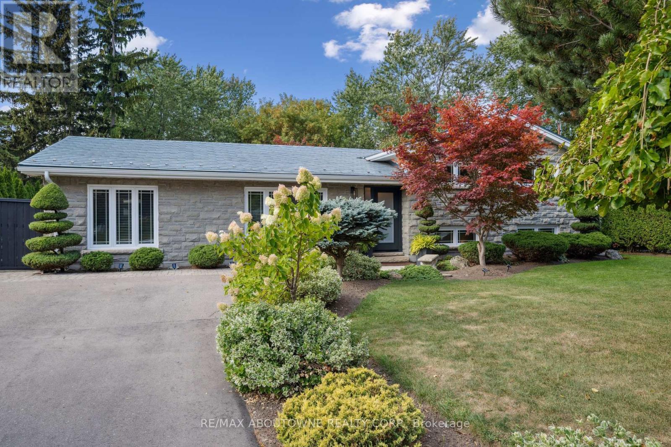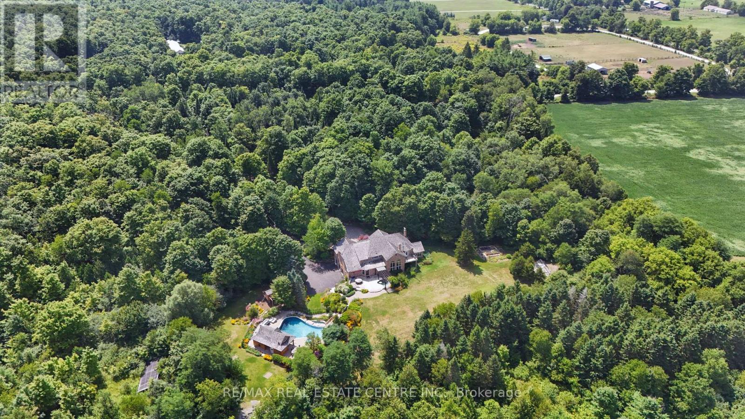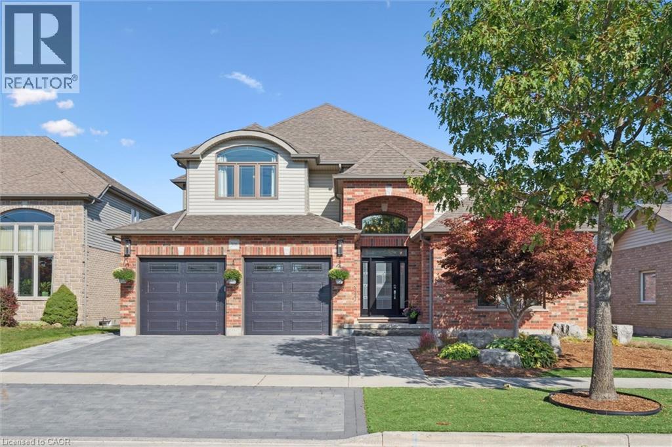
Highlights
Description
- Home value ($/Sqft)$310/Sqft
- Time on Housefulnew 14 hours
- Property typeSingle family
- Style2 level
- Median school Score
- Year built2008
- Mortgage payment
Rare opportunities like this don’t come around too often – so welcome to an incredible retreat in the City! This executive Multi-generational home boasting 5+2 Large Bedrooms, is backing onto a quiet Forest of a Conservation area offering an enviable spectacular view. The extremely functional layout of the main floor, designed to accommodate both family living and entertainers’ needs, features high ceiling and an ample open to above space with a nice maple kitchen & breakfast island, a large living area, a Primary bedroom with an oversize Walk-in Closet & 5 Pc. Ensuite, plus an extra Bedroom for convenience, not to mention the desirable Sunroom. An ADDITIONAL Primary Bedroom with Ensuite plus 2 other large bedrooms and a full bath complete the 2nd level. A fully finished Walk-out basement would surely impress you with its practical layout featuring an immense Recreation room, Kitchen, 2 Bedrooms, 3 Pc. Bath, Cold room and plenty of storage. 200K in Professional Upgrades completed in recent years: Complete Backyard & Landscaping (a Total Transformation that you must see), Basement Kitchen, Exterior & Garage Doors, Driveway and Sidewalk, Patios, Retaining Walls, extraordinary exterior Fireplace, Privacy Fence, Painting and more. And if you enjoy being surrounded by nature and having your own Oasis, this unmatchable backyard is a truly Private Paradise. A unique feature of this particular lot is the rare configuration able to offer a walk-out from both the main floor and basement. Located within quick access to major Highways & excellent Schools and Universities, easy commuting to Kitchener, Waterloo, Cambridge & Guelph. Meticulously maintained and presented in pristine condition, this home exemplifies pride of ownership, don't miss the opportunity of a Luxury living at its finest ! (id:63267)
Home overview
- Cooling Central air conditioning
- Heat source Natural gas
- Heat type Forced air
- Sewer/ septic Municipal sewage system
- # total stories 2
- # parking spaces 5
- Has garage (y/n) Yes
- # full baths 4
- # half baths 1
- # total bathrooms 5.0
- # of above grade bedrooms 7
- Has fireplace (y/n) Yes
- Community features Quiet area
- Subdivision 554 - breslau/bloomingdale/maryhill
- Lot desc Landscaped
- Lot size (acres) 0.0
- Building size 4846
- Listing # 40771573
- Property sub type Single family residence
- Status Active
- Bathroom (# of pieces - 4) Measurements not available
Level: 2nd - Bathroom (# of pieces - 3) Measurements not available
Level: 2nd - Bedroom 4.343m X 4.293m
Level: 2nd - Bedroom 4.648m X 4.267m
Level: 2nd - Primary bedroom 5.08m X 5.055m
Level: 2nd - Bedroom 5.893m X 4.115m
Level: Basement - Bathroom (# of pieces - 3) Measurements not available
Level: Basement - Kitchen 2.845m X 2.769m
Level: Basement - Recreational room 8.763m X 7.849m
Level: Basement - Bedroom 4.724m X 3.683m
Level: Basement - Utility 5.436m X 3.251m
Level: Basement - Cold room 2.692m X 1.803m
Level: Basement - Dining room 4.013m X 2.388m
Level: Main - Kitchen 4.699m X 4.039m
Level: Main - Full bathroom 4.801m X 4.039m
Level: Main - Primary bedroom 5.182m X 4.343m
Level: Main - Bedroom 4.115m X 3.759m
Level: Main - Sunroom 5.791m X 4.42m
Level: Main - Laundry 2.21m X 2.134m
Level: Main - Bathroom (# of pieces - 2) Measurements not available
Level: Main
- Listing source url Https://www.realtor.ca/real-estate/28886000/308-townsend-drive-breslau
- Listing type identifier Idx

$-4,000
/ Month

