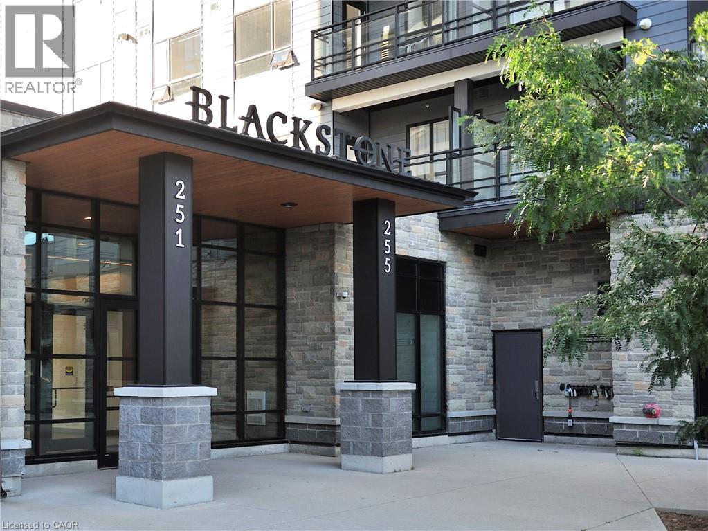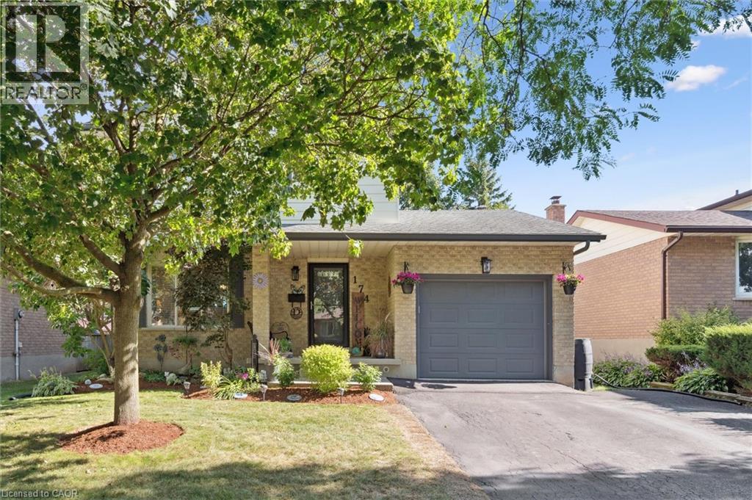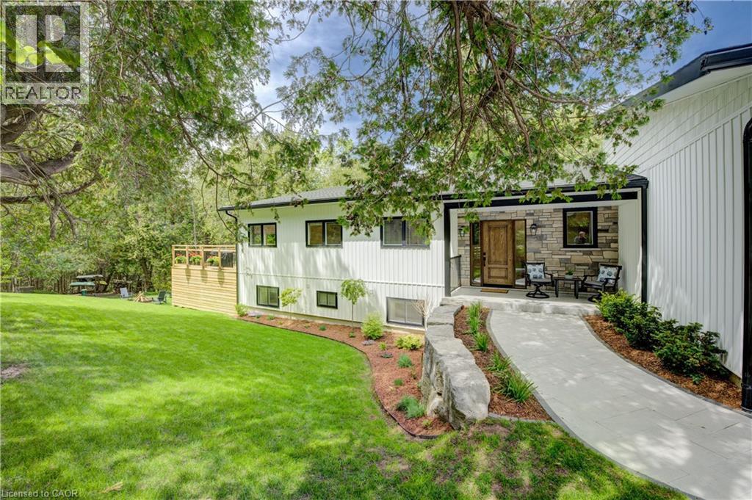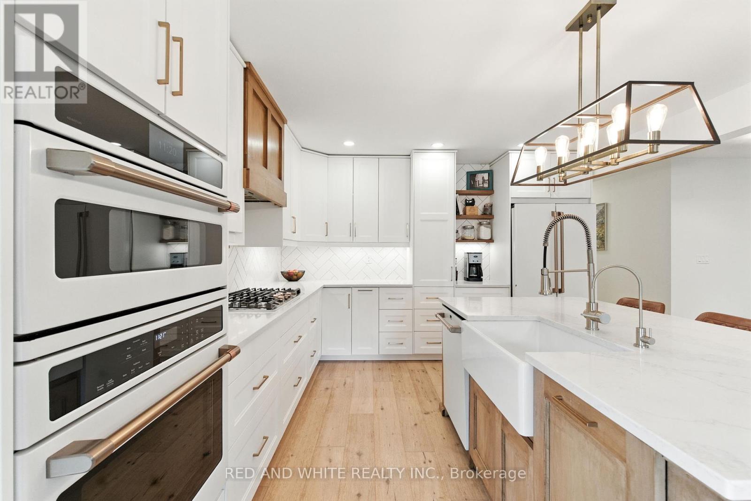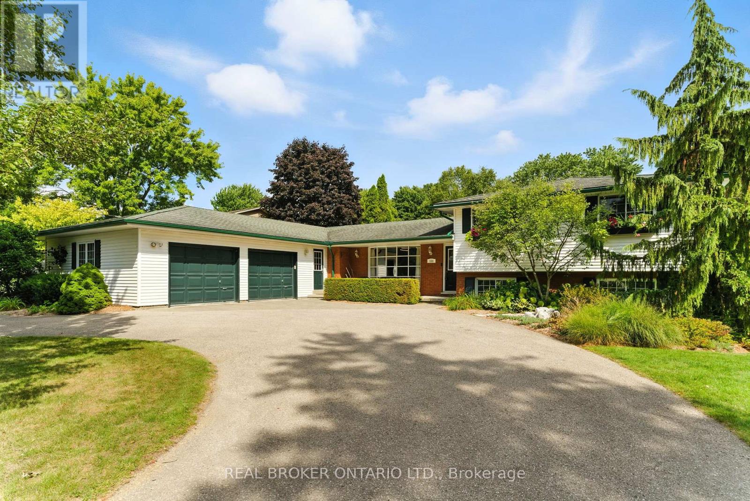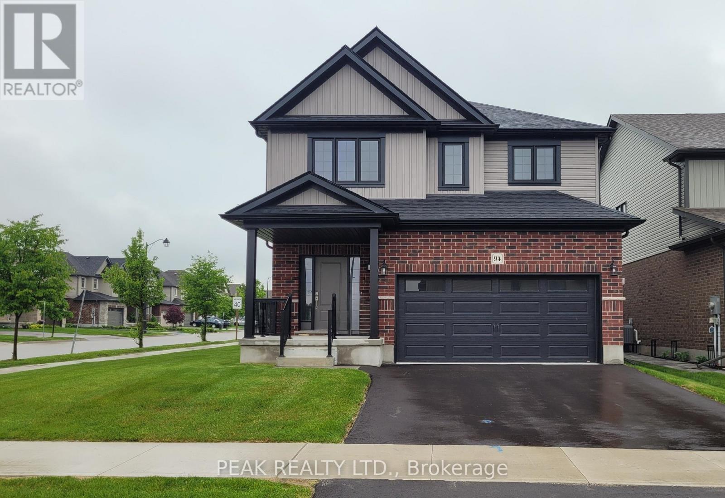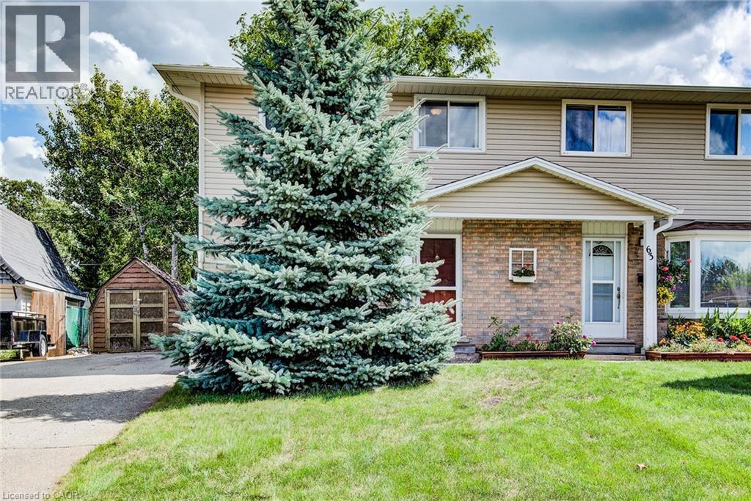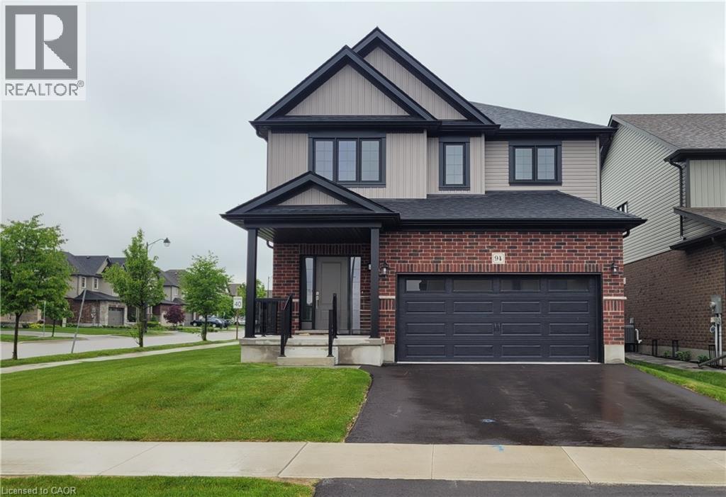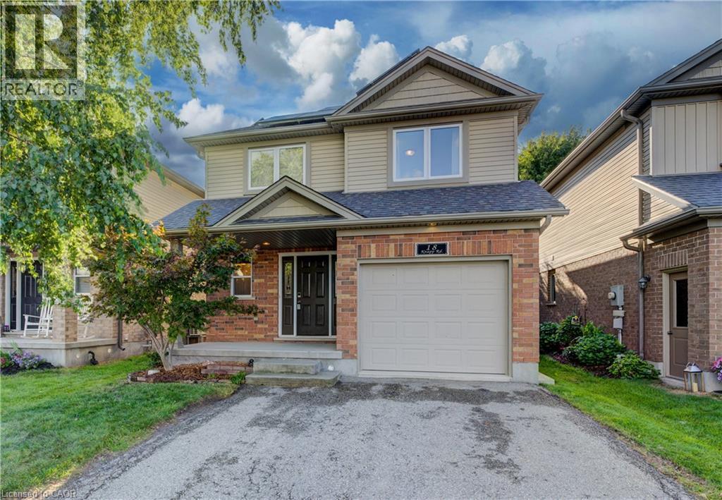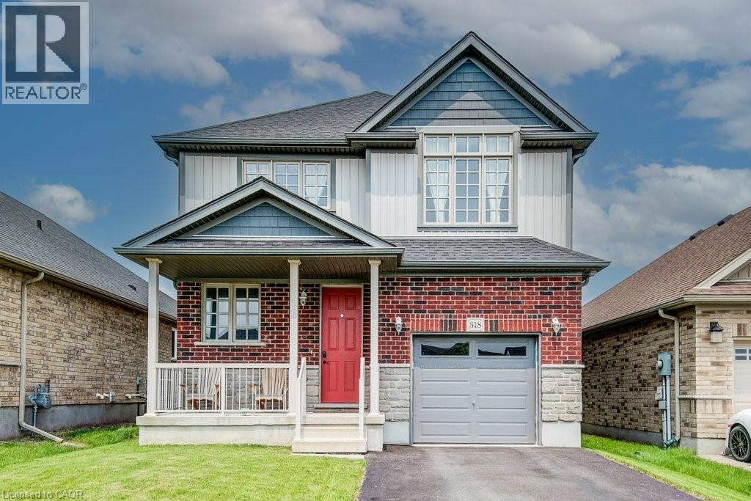
Highlights
Description
- Home value ($/Sqft)$401/Sqft
- Time on Houseful42 days
- Property typeSingle family
- Style2 level
- Median school Score
- Year built2016
- Mortgage payment
Beautiful and sunfilled detached home in the Elmira's desirable Country Club Estates community. 3 bed 3 bath home features 2,171 square feet home and is located near the end of a quiet street with no houses behind. A large open concept main floor featuring 9 foot ceilings make this space feel absolutely massive! Granite countertops, Stainless steel appliances with tons of upgrades. A powder room and laundry/mud room are also on this floor, nicely tucked away behind the garage. Upstairs highlights a master bedroom with a luxurious ensuite and a walk in closet as well as 2 additional good sized bedrooms with large closets, but perhaps the crown jewel of this level is the additional family room! This area could also easily be converted to a large 4th bedroom if you prefer. With all of this space, there really isn't a need to finish the basement but if you do, your options are endless and the best ideas will come to life as you imagine your new space boasting 9 foot ceilings and large windows allowing all the natural light you could ever ask for. There is also a rough in for a 3 pc. bath down here. Location close to all amenities and a short drive to waterloo. (id:63267)
Home overview
- Cooling Central air conditioning
- Heat source Natural gas
- Heat type Forced air
- Sewer/ septic Municipal sewage system
- # total stories 2
- # parking spaces 3
- Has garage (y/n) Yes
- # full baths 2
- # half baths 1
- # total bathrooms 3.0
- # of above grade bedrooms 3
- Has fireplace (y/n) Yes
- Community features Quiet area, community centre
- Subdivision 550 - elmira
- Lot size (acres) 0.0
- Building size 2171
- Listing # 40754795
- Property sub type Single family residence
- Status Active
- Bedroom 3.302m X 3.048m
Level: 2nd - Full bathroom Measurements not available
Level: 2nd - Bedroom 3.073m X 3.658m
Level: 2nd - Primary bedroom 4.318m X 5.029m
Level: 2nd - Bathroom (# of pieces - 4) Measurements not available
Level: 2nd - Family room 6.756m X 4.039m
Level: 2nd - Bathroom (# of pieces - 2) Measurements not available
Level: Main - Laundry Measurements not available
Level: Main - Breakfast room 4.115m X 2.692m
Level: Main - Kitchen 3.505m X 2.743m
Level: Main - Living room 3.708m X 5.004m
Level: Main - Dining room 3.708m X 3.658m
Level: Main
- Listing source url Https://www.realtor.ca/real-estate/28653917/318-william-street-elmira
- Listing type identifier Idx

$-2,320
/ Month



