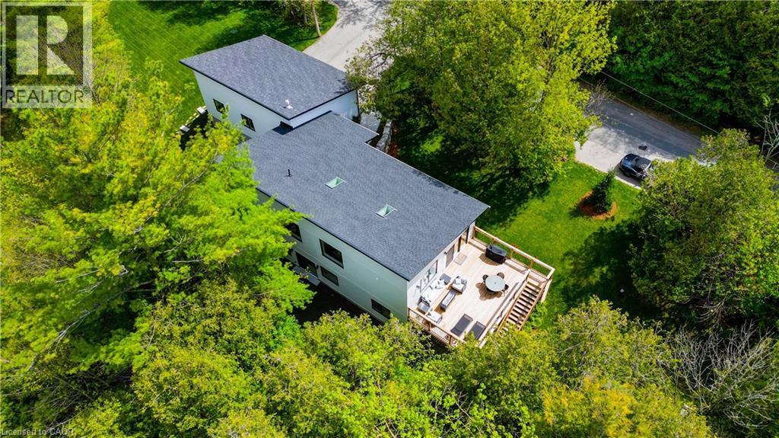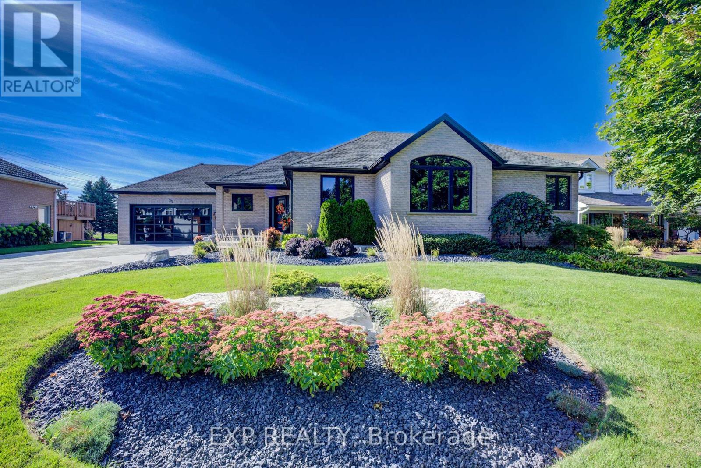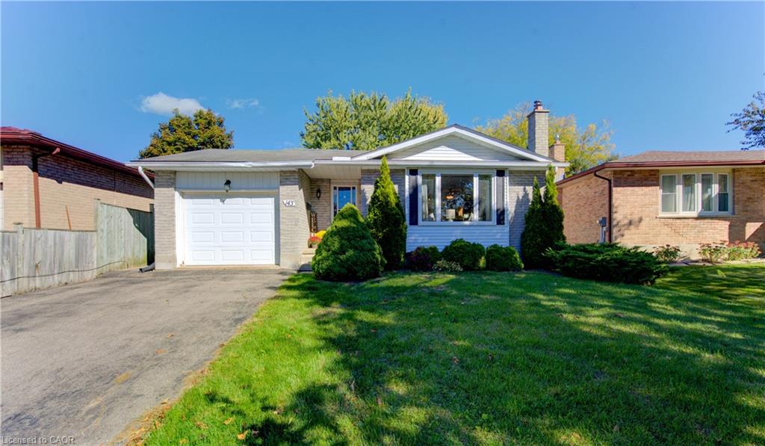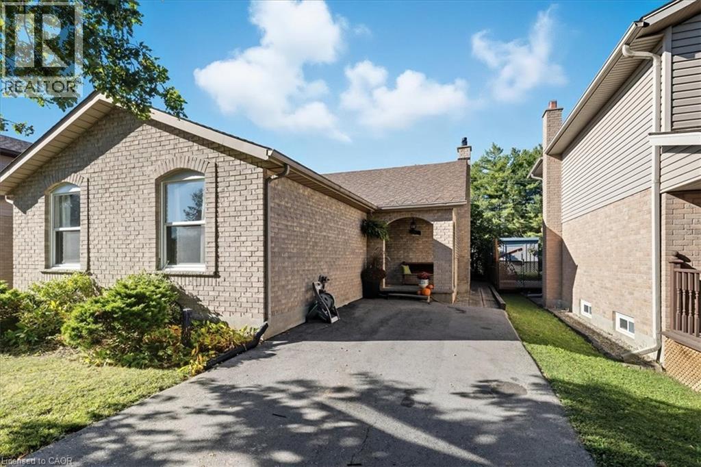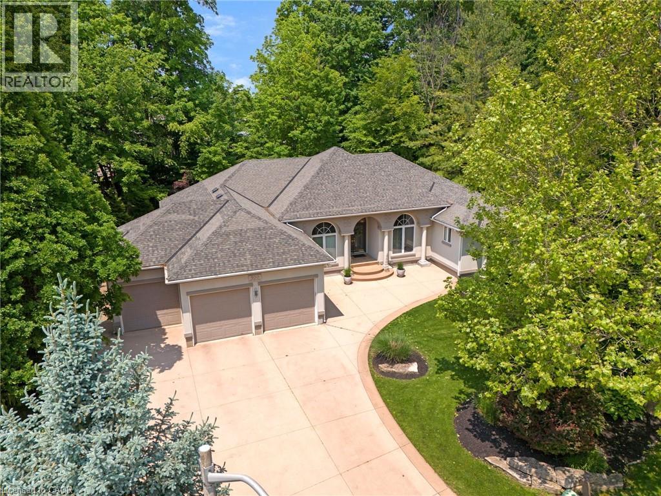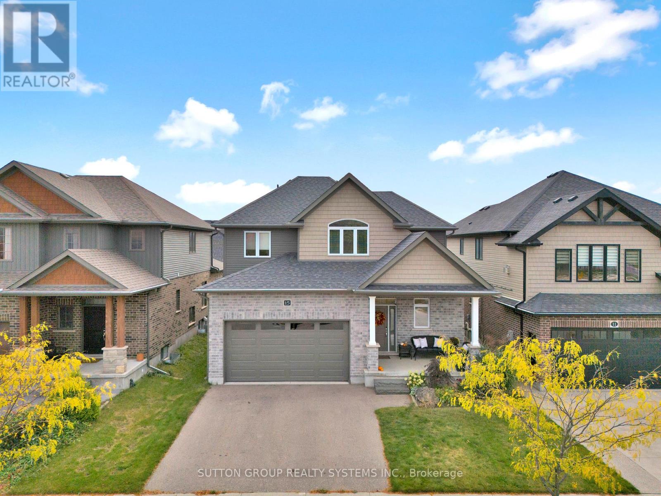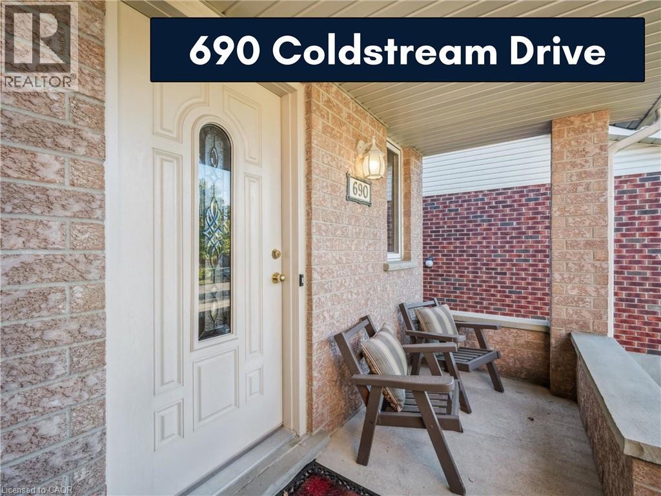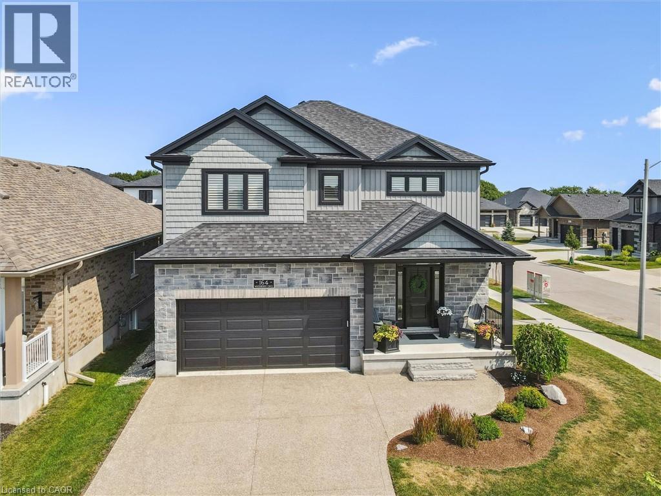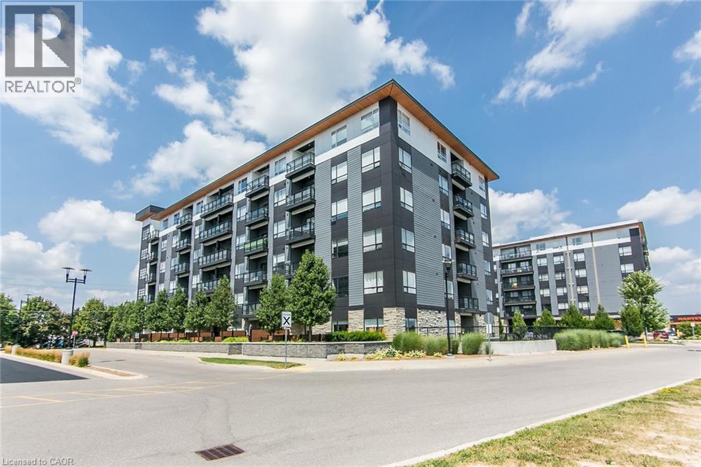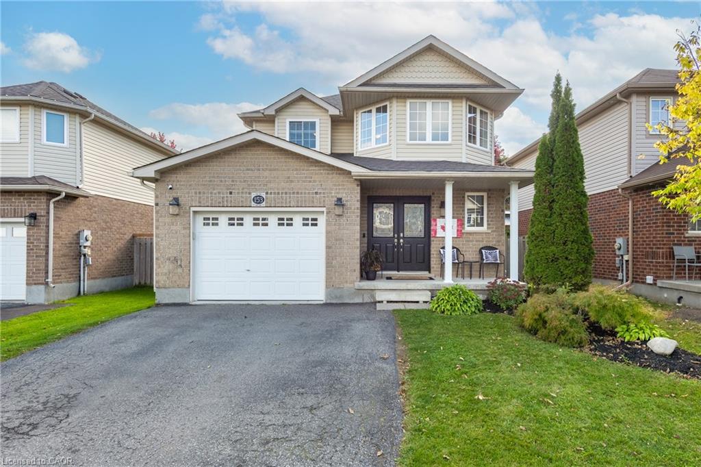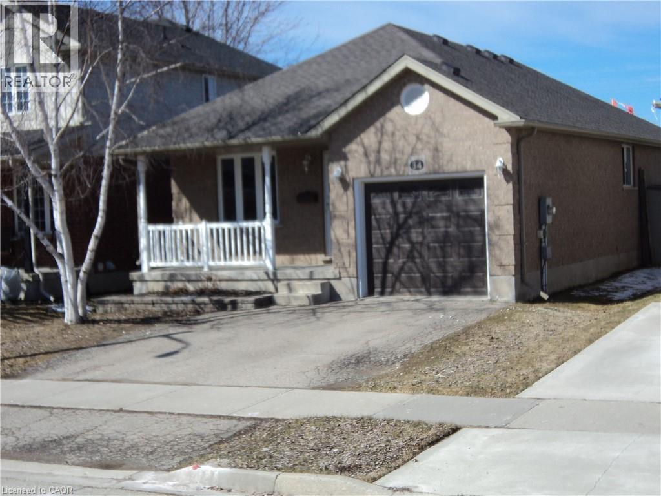
Highlights
This home is
27%
Time on Houseful
231 Days
Home features
Garage
School rated
6/10
Woolwich
-15.01%
Description
- Home value ($/Sqft)$367/Sqft
- Time on Houseful231 days
- Property typeSingle family
- StyleBungalow
- Median school Score
- Year built2006
- Mortgage payment
Come and enjoy life in Elmira in this fully renovated bungalow. This very well layed out 4 bedroom bungalow offers so much room for the entire family and friends you won't believe it. It offers; two wash rooms, five bedrooms plus a den, two level deck, out door kitchen, carpet free main floor, inside garage entrance, two fire places, battery back up sump pump, very private back yard, and so much more. This is a very rare find in any town, but in Elmira.... WoW! Contact a realtor, and book your private viewing today. (id:63267)
Home overview
Amenities / Utilities
- Cooling Central air conditioning
- Heat source Natural gas
- Heat type Forced air
- Sewer/ septic Municipal sewage system
Exterior
- # total stories 1
- Construction materials Wood frame
- # parking spaces 3
- Has garage (y/n) Yes
Interior
- # full baths 2
- # total bathrooms 2.0
- # of above grade bedrooms 4
- Has fireplace (y/n) Yes
Location
- Community features Community centre
- Subdivision 550 - elmira
Overview
- Lot size (acres) 0.0
- Building size 2041
- Listing # 40700364
- Property sub type Single family residence
- Status Active
Rooms Information
metric
- Recreational room 4.928m X 6.655m
Level: Basement - Cold room 4.394m X 1.321m
Level: Basement - Bedroom 2.311m X 3.785m
Level: Basement - Bathroom (# of pieces - 3) 1.778m X 2.184m
Level: Basement - Den 3.429m X 4.978m
Level: Basement - Bonus room 2.515m X 4.445m
Level: Basement - Utility 4.293m X 3.327m
Level: Basement - Bedroom 3.175m X 3.073m
Level: Main - Primary bedroom 3.302m X 4.267m
Level: Main - Kitchen 3.988m X 3.48m
Level: Main - Dining room 4.115m X 2.616m
Level: Main - Bathroom (# of pieces - 4) 2.007m X 2.388m
Level: Main - Living room 4.115m X 4.521m
Level: Main - Bedroom 2.413m X 2.642m
Level: Main
SOA_HOUSEKEEPING_ATTRS
- Listing source url Https://www.realtor.ca/real-estate/27974787/34-robb-road-woolwich
- Listing type identifier Idx
The Home Overview listing data and Property Description above are provided by the Canadian Real Estate Association (CREA). All other information is provided by Houseful and its affiliates.

Lock your rate with RBC pre-approval
Mortgage rate is for illustrative purposes only. Please check RBC.com/mortgages for the current mortgage rates
$-2,000
/ Month25 Years fixed, 20% down payment, % interest
$
$
$
%
$
%

Schedule a viewing
No obligation or purchase necessary, cancel at any time

