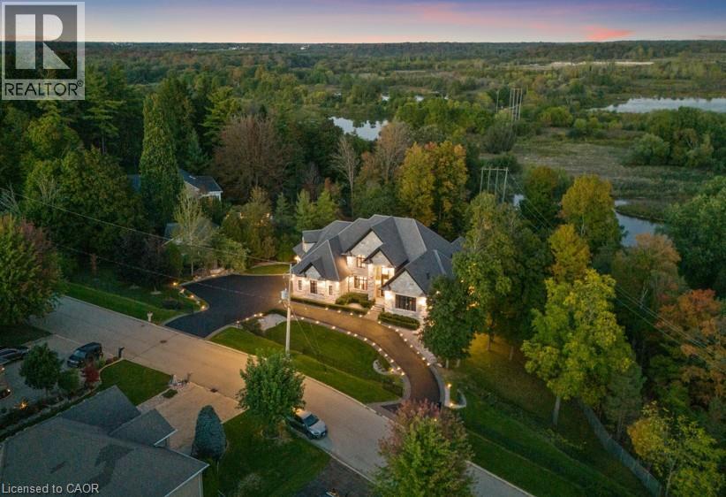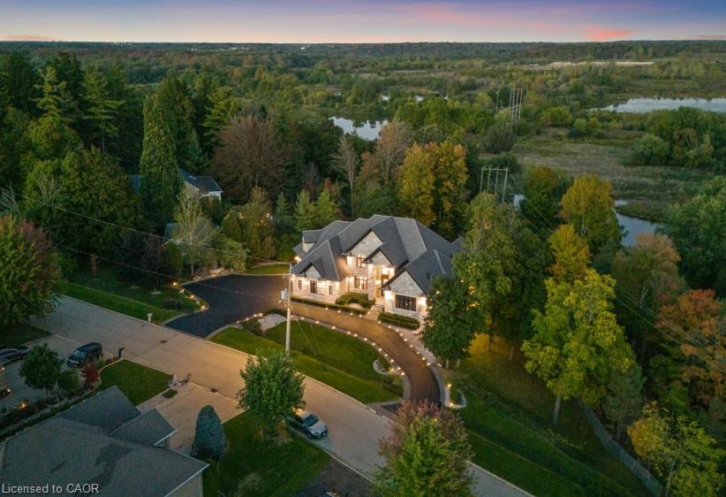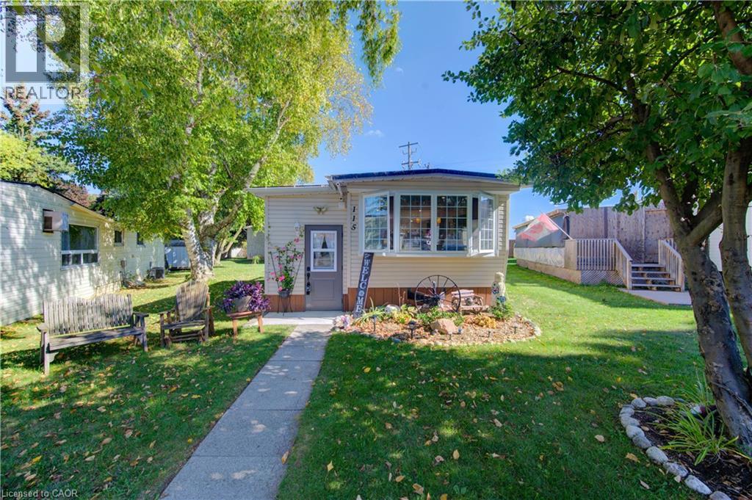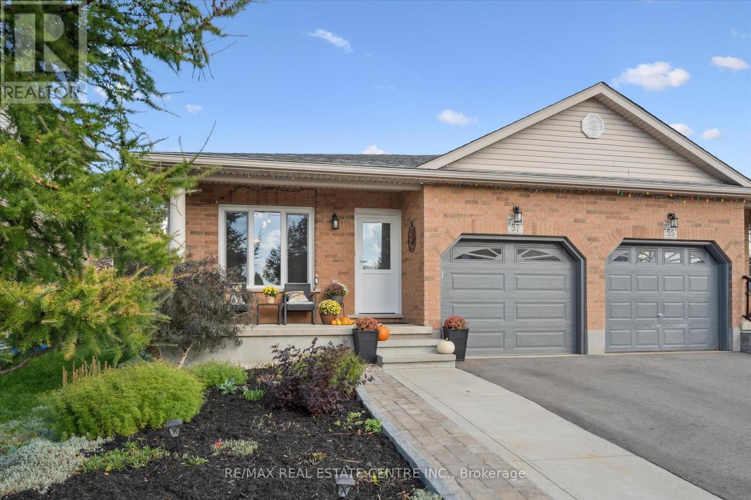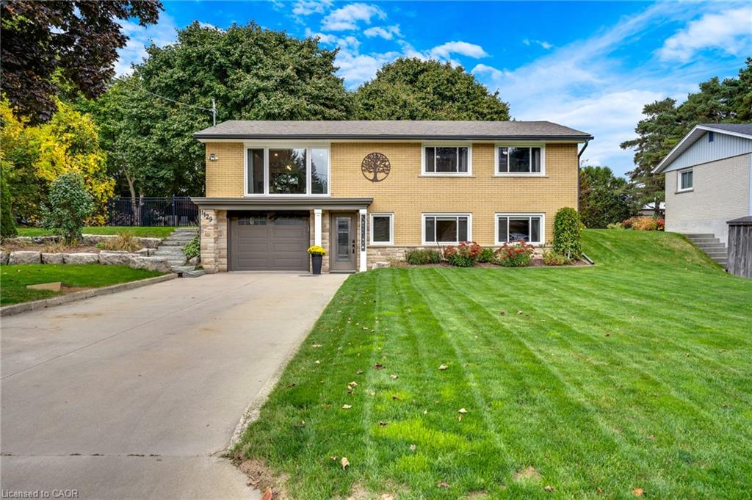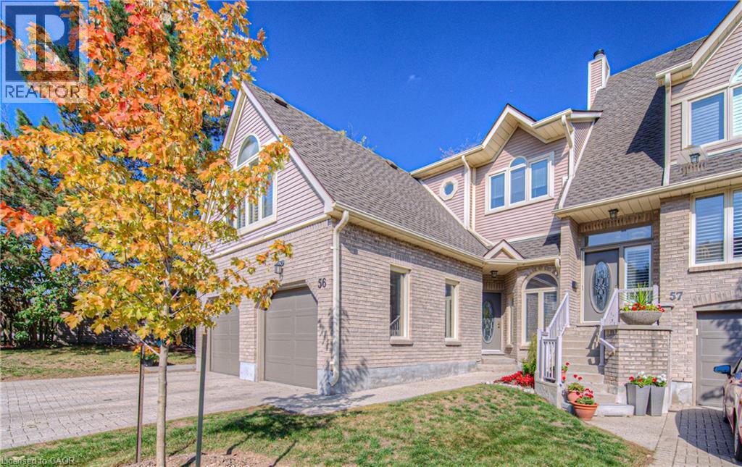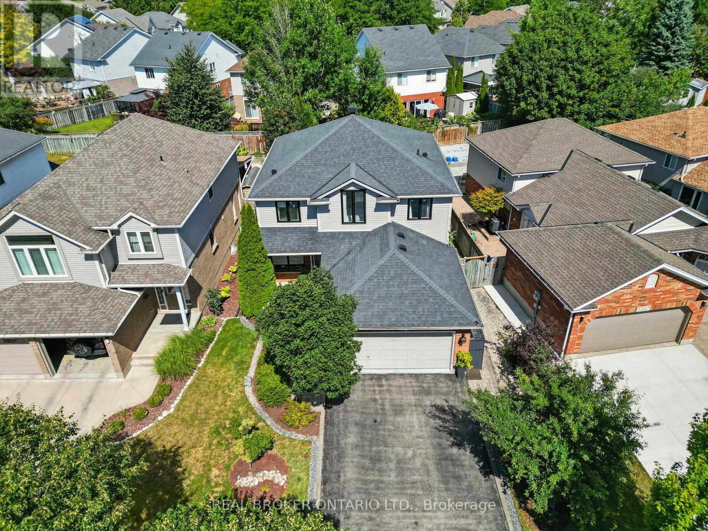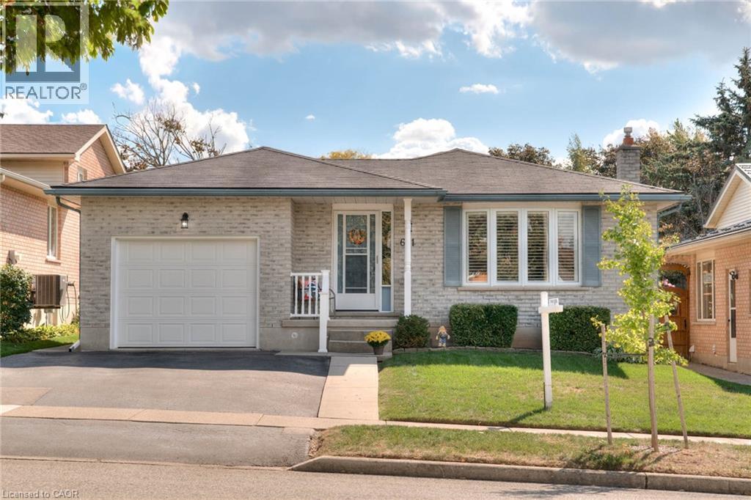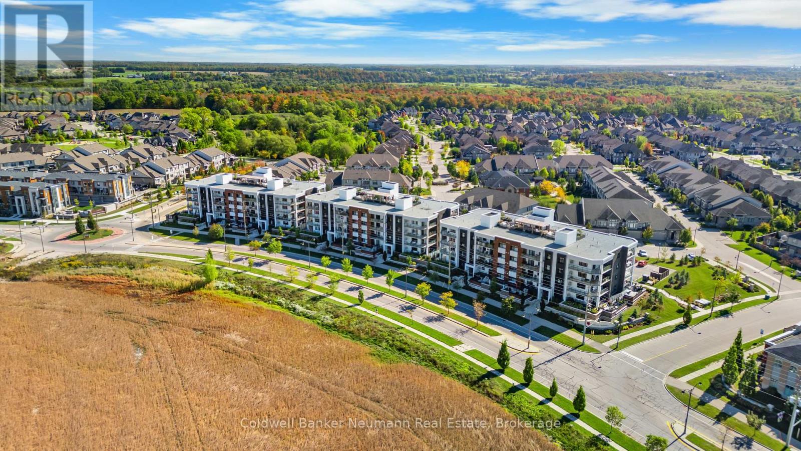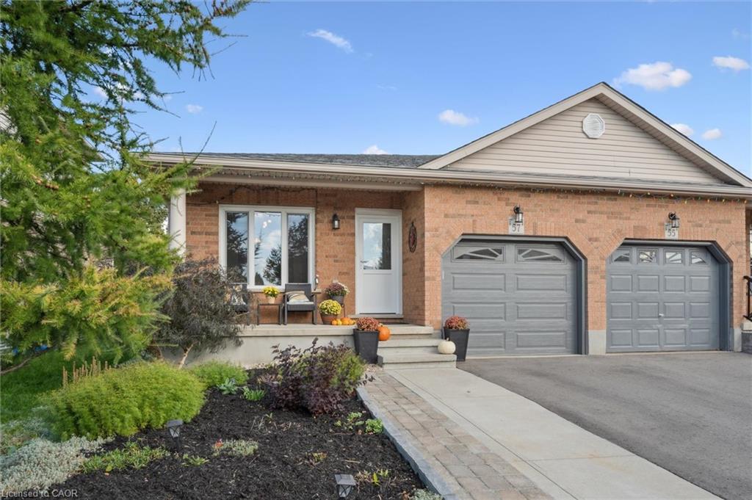
Highlights
Description
- Home value ($/Sqft)$407/Sqft
- Time on Housefulnew 18 hours
- Property typeResidential
- StyleBacksplit
- Median school Score
- Year built2005
- Garage spaces1
- Mortgage payment
Walk into this bright and airy home, and be welcomed by tons of natural light, modern finishes, and tons of room to entertain. Situated in a sought after neighbourhood, walking distance to parks, walking trails, and great school this home will not leave you disappointed. The main floor boasts a great sized dining room at the front of the home, with a large window and a large window allowing tons of natural light, this room could also be used as another living space! Continue through, and you will find the heart of the home, a stunning kitchen with white cabinetry, stainless steel appliances, with a gas range stove, beautiful quartz countertops, and a modern backsplash tying the whole space together! Combined with the kitchen you will find a spacious breakfast area and the walk-out to the backyard. The backyard it quaint and cozy, with a great sized gazebo to sit back and relax after a long day of work, with tons of gardens and a place for a fire pit- making this the perfect spot to entertain! Head back inside and head to the lower level, where you will find massive windows allowing the backyard to shine through, a cozy fireplace and a ton of space for you and your family to enjoy! If we go back to the main floor and go up a couple stairs you will find a spacious primary bedroom, and two other great sized bedrooms! Basement is unfinished awaiting your personal touches! Roof 19, Kitchen 19, A/C 19, All windows 19 - high efficiency European bidirectional opening feature
Home overview
- Cooling Central air
- Heat type Fireplace-gas, natural gas
- Pets allowed (y/n) No
- Sewer/ septic Sewer (municipal)
- Construction materials Brick, concrete, vinyl siding
- Foundation Concrete perimeter
- Roof Asphalt shing
- # garage spaces 1
- # parking spaces 3
- Has garage (y/n) Yes
- Parking desc Attached garage, asphalt, concrete
- # full baths 2
- # total bathrooms 2.0
- # of above grade bedrooms 3
- # of rooms 11
- Appliances Water heater, dishwasher, dryer, gas stove, range hood, satellite dish, washer
- Has fireplace (y/n) Yes
- Interior features Central vacuum
- County Waterloo
- Area 5 - woolwich and wellesley township
- Water source Municipal-metered
- Zoning description R-5a
- Elementary school St. teresa, john mahood, park manor
- High school St. david's, elmira district s. s.
- Lot desc Urban, rectangular, city lot, near golf course, library, park, place of worship, playground nearby, public transit, quiet area, rec./community centre, schools, shopping nearby, trails
- Lot dimensions 29.53 x 127.95
- Approx lot size (range) 0 - 0.5
- Basement information Full, unfinished
- Building size 1820
- Mls® # 40777483
- Property sub type Single family residence
- Status Active
- Tax year 2025
- Primary bedroom Second
Level: 2nd - Bathroom Second
Level: 2nd - Bedroom Second
Level: 2nd - Bedroom Second
Level: 2nd - Laundry Basement
Level: Basement - Storage Basement
Level: Basement - Bathroom Lower
Level: Lower - Family room Lower
Level: Lower - Dining room Main
Level: Main - Kitchen Main
Level: Main - Living room Main
Level: Main
- Listing type identifier Idx

$-1,973
/ Month

