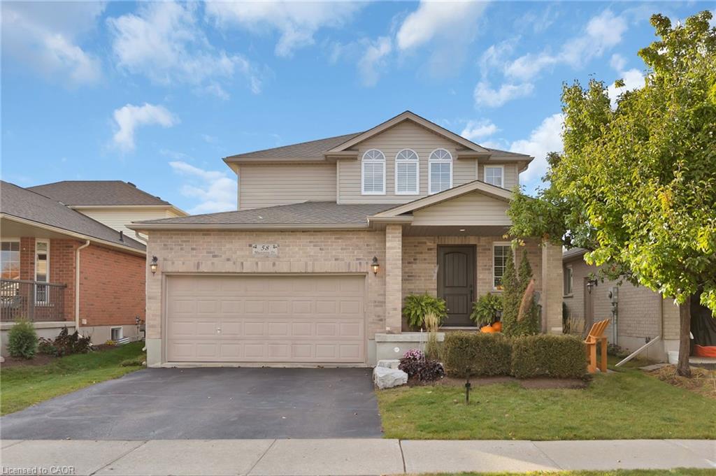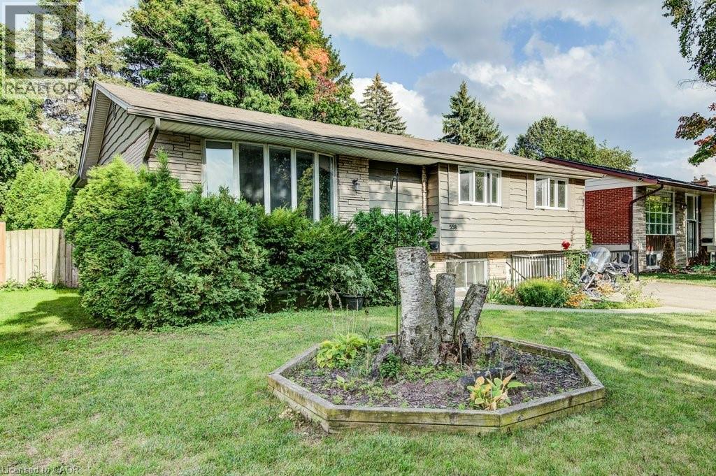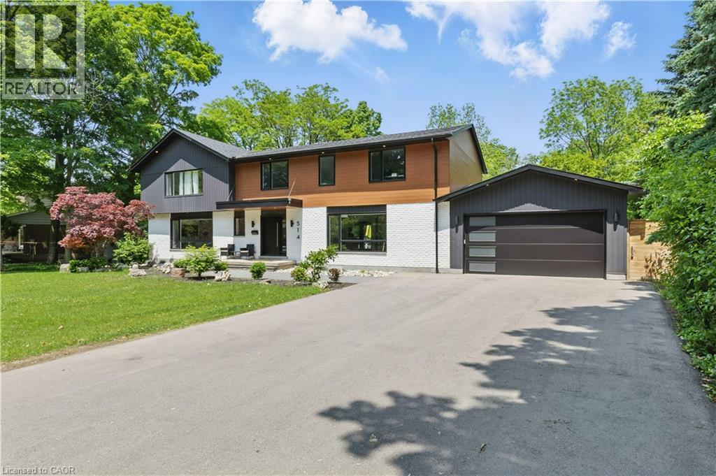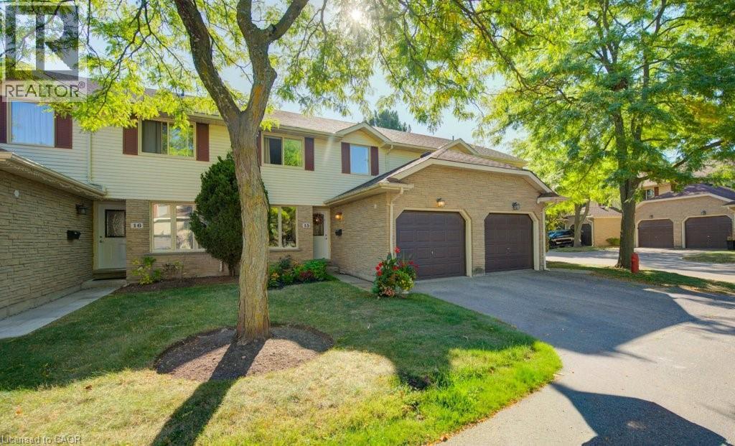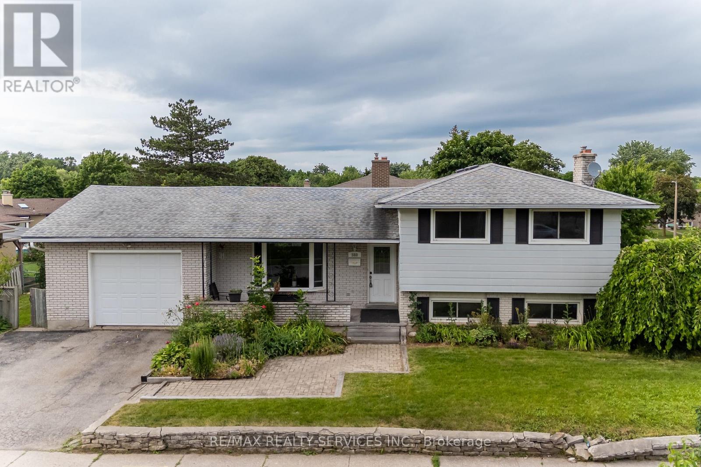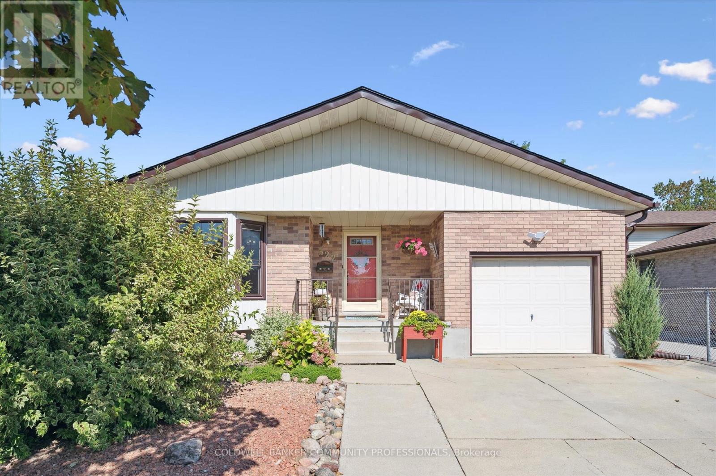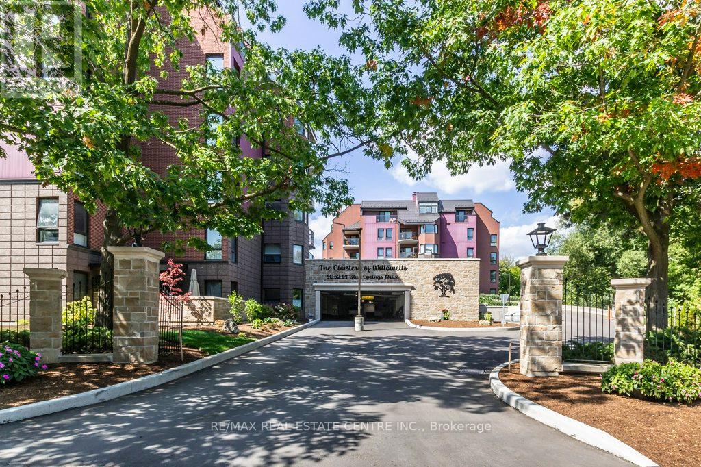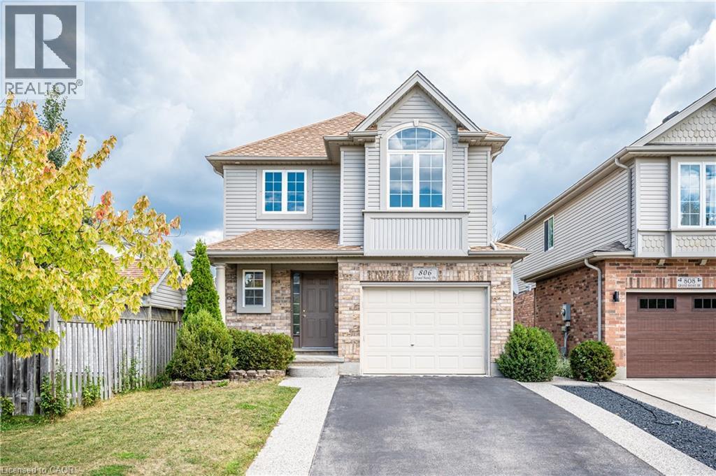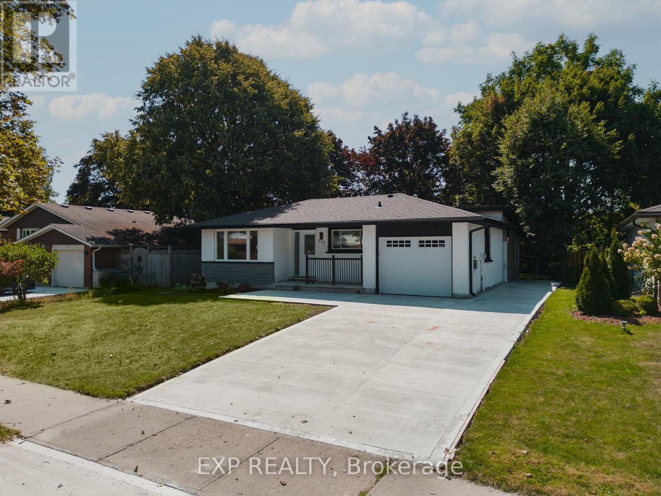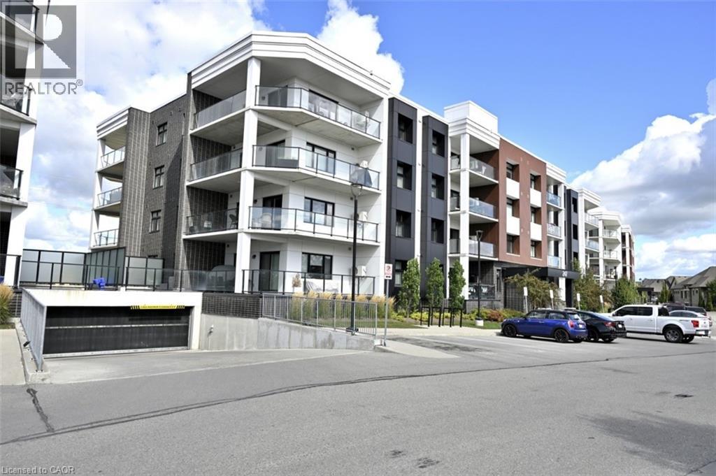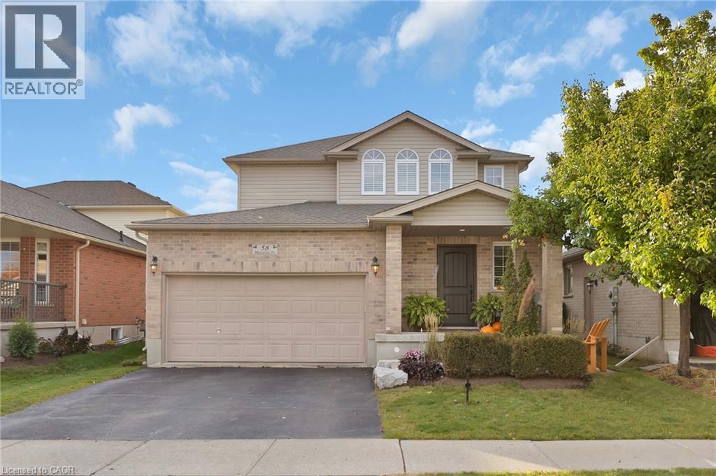
Highlights
Description
- Home value ($/Sqft)$491/Sqft
- Time on Housefulnew 53 minutes
- Property typeSingle family
- Style2 level
- Median school Score
- Mortgage payment
Charming 3+1 Bedroom Home with Sunset Views & Finished Basement! Welcome to this beautifully maintained home offering 3+1 spacious bedrooms and 3 bathrooms, including a convenient ensuite in the fully finished basement – perfect for guests, in-laws, or a private retreat. The main floor features stunning hardwood throughout, creating a warm and inviting space for everyday living. The large eat-in kitchen is ideal for family meals and entertaining, with a walkout to your private deck, complete with a pergola and privacy/shade screen – the perfect spot to unwind and enjoy the view. Backing onto open farmers’ fields, this home offers peaceful surroundings and unobstructed, breathtaking sunset views right from your backyard. The fully fenced yard provides a safe space for kids and pets to play. Upstairs, you’ll find a dedicated laundry room for added convenience. Located near a park, this home is perfect for families looking for space, comfort, and a touch of nature. Don’t miss your chance to own this serene and stylish home – it has everything you’ve been looking for! (id:63267)
Home overview
- Cooling Central air conditioning
- Heat type Forced air
- Sewer/ septic Municipal sewage system
- # total stories 2
- Fencing Fence
- # parking spaces 4
- Has garage (y/n) Yes
- # full baths 2
- # half baths 1
- # total bathrooms 3.0
- # of above grade bedrooms 4
- Community features Quiet area, community centre
- Subdivision 550 - elmira
- Lot desc Landscaped
- Lot size (acres) 0.0
- Building size 1700
- Listing # 40770207
- Property sub type Single family residence
- Status Active
- Bathroom (# of pieces - 4) 2.896m X 2.54m
Level: 2nd - Bedroom 3.861m X 3.734m
Level: 2nd - Bedroom 4.089m X 3.708m
Level: 2nd - Primary bedroom 3.759m X 4.166m
Level: 2nd - Bathroom (# of pieces - 3) 1.93m X 2.438m
Level: Basement - Recreational room 3.658m X 6.147m
Level: Basement - Bedroom 3.861m X 3.353m
Level: Basement - Kitchen 4.445m X 3.353m
Level: Main - Living room 3.277m X 5.537m
Level: Main - Dining room 4.445m X 2.794m
Level: Main - Bathroom (# of pieces - 2) 0.914m X 2.565m
Level: Main
- Listing source url Https://www.realtor.ca/real-estate/28872501/58-muscovey-drive-elmira
- Listing type identifier Idx

$-2,227
/ Month

