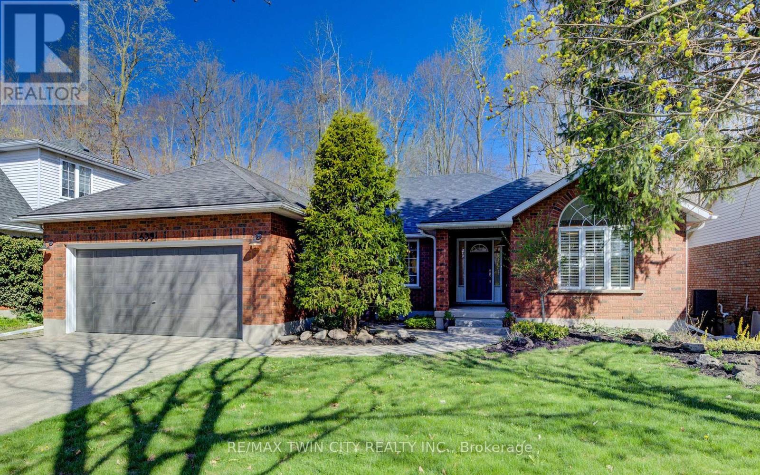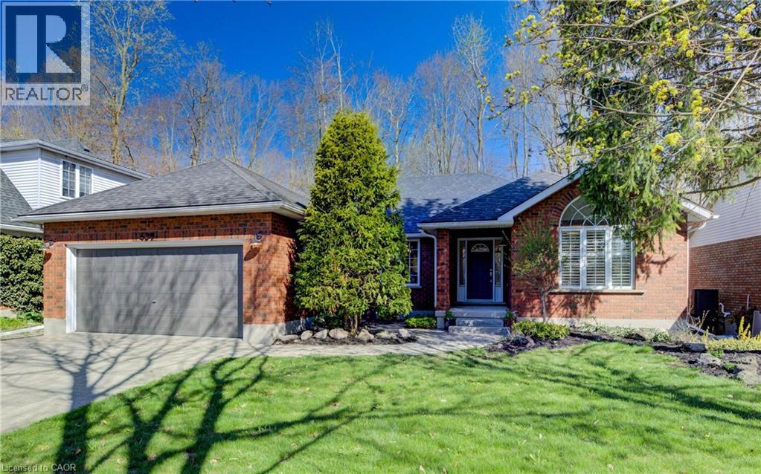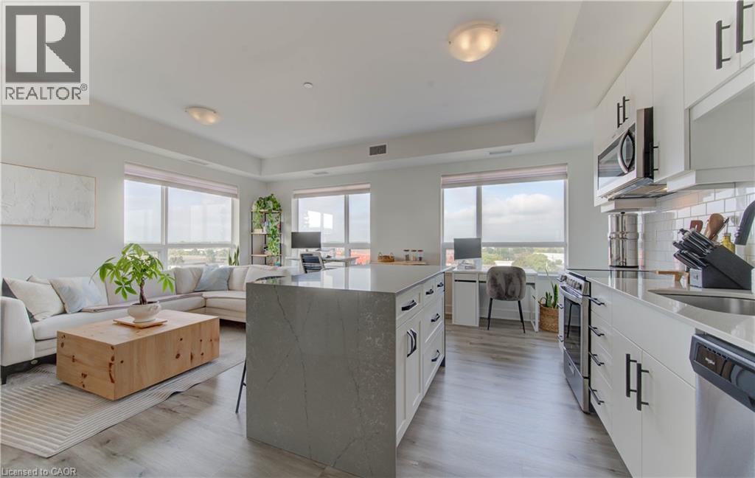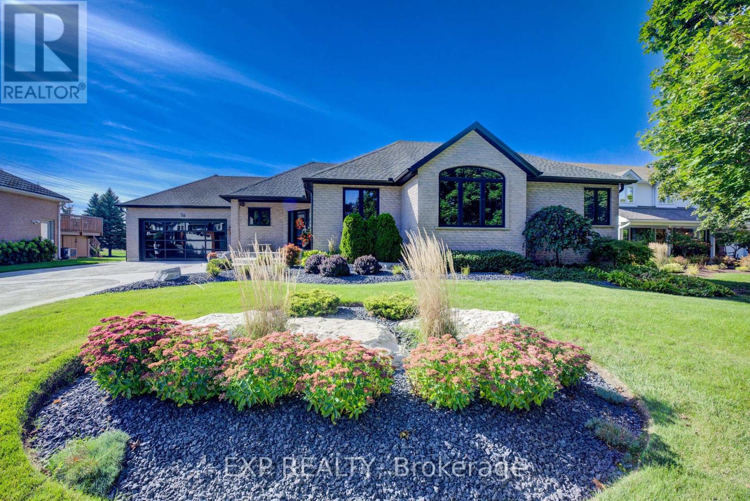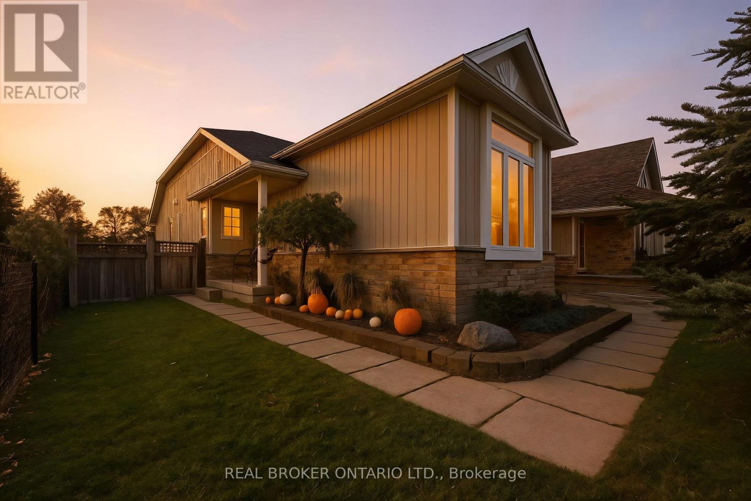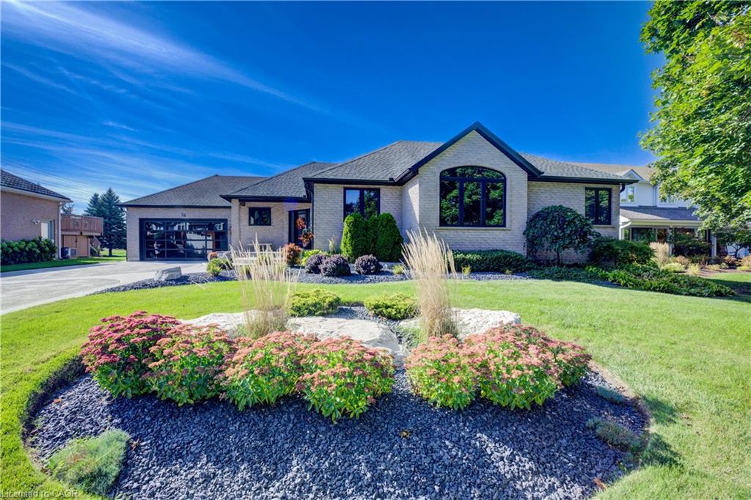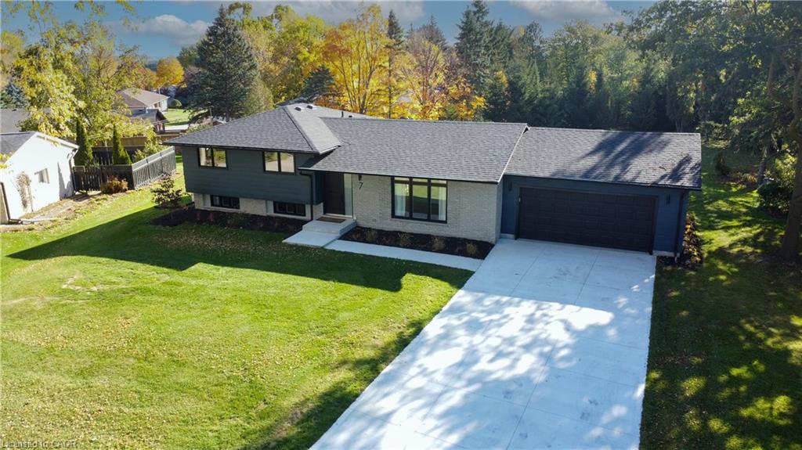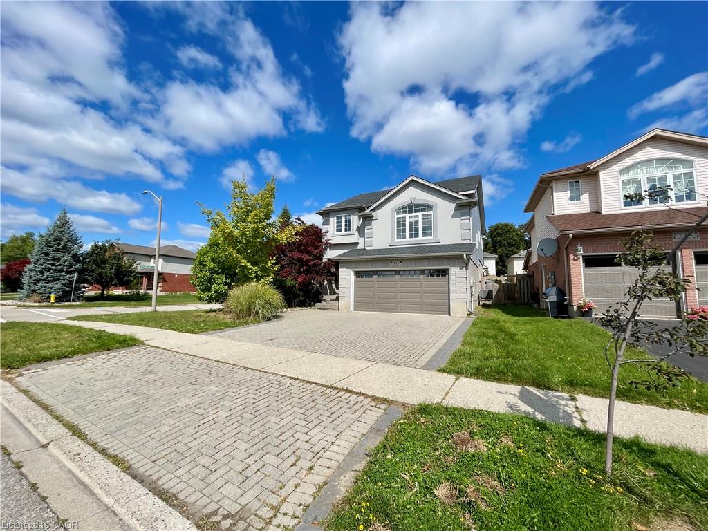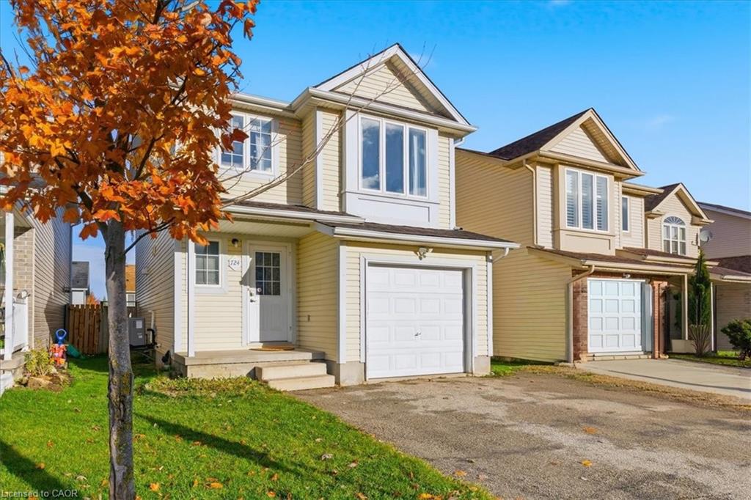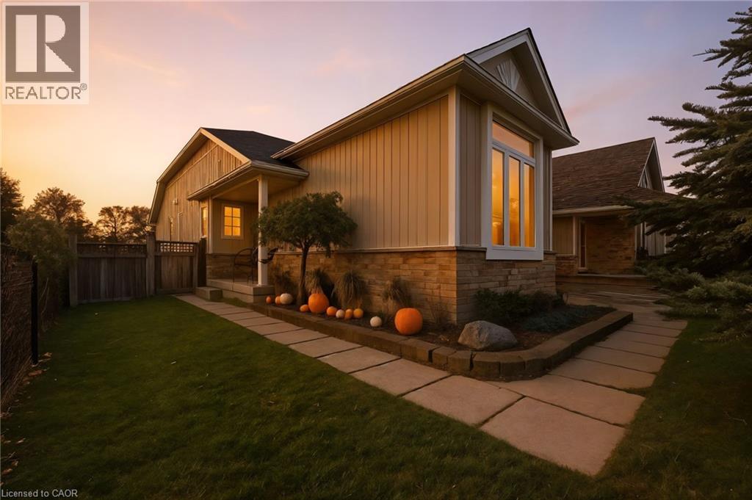
Highlights
Description
- Home value ($/Sqft)$322/Sqft
- Time on Housefulnew 20 hours
- Property typeSingle family
- StyleBungalow
- Median school Score
- Year built2005
- Mortgage payment
This beautifully updated end-unit freehold townhouse bungalow offers a perfect blend of comfort, convenience, and modern style — ideal for anyone seeking easy main-floor living. You’ll love the bright, open-concept layout featuring hardwood floors, all-new light fixtures, and a modern kitchen updated in 2023 with newer appliances (2022). The primary bedroom includes its own ensuite, while the brand-new finished basement (2025) provides additional living space and a rough-in for a third bathroom, offering flexibility for the future. Thoughtfully maintained with major updates already done — including a roof (2021), hot water heater (2024), and a new front bay window — this home is truly move-in ready. Step outside to enjoy the fully fenced backyard, complete with privacy and access to a peaceful walking trail right behind the home. With an attached garage, new luxury vinyl plank flooring in the bedrooms and basement, and a location surrounded by parks, trails, and a nearby golf course, this property offers the lifestyle and convenience you’ve been looking for. (id:63267)
Home overview
- Cooling Central air conditioning
- Heat source Natural gas
- Heat type Forced air
- Sewer/ septic Municipal sewage system
- # total stories 1
- Fencing Fence
- # parking spaces 3
- Has garage (y/n) Yes
- # full baths 2
- # total bathrooms 2.0
- # of above grade bedrooms 3
- Community features Quiet area, community centre
- Subdivision 550 - elmira
- Lot desc Landscaped
- Lot size (acres) 0.0
- Building size 2014
- Listing # 40784226
- Property sub type Single family residence
- Status Active
- Bedroom 3.759m X 3.48m
Level: Basement - Primary bedroom 4.877m X 3.658m
Level: Main - Full bathroom Measurements not available
Level: Main - Great room 6.858m X 3.81m
Level: Main - Laundry Measurements not available
Level: Main - Bedroom 3.099m X 3.353m
Level: Main - Kitchen 3.15m X 2.134m
Level: Main - Bathroom (# of pieces - 3) Measurements not available
Level: Main
- Listing source url Https://www.realtor.ca/real-estate/29059089/58-porchlight-drive-elmira
- Listing type identifier Idx

$-1,731
/ Month

